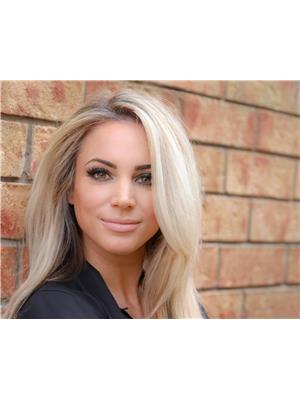2 Bedroom
2 Bathroom
700 - 799 sqft
Central Air Conditioning
Forced Air
Waterfront
Landscaped
$749,000Maintenance, Heat, Water, Common Area Maintenance, Insurance, Parking
$669.98 Monthly
Welcome to Bluwater. Lakeside Luxury, Redefined. Bluwater is more than a residence. It's a lifestyle. This prestigious lakefront community offers resort-inspired living in a class of its own, and this rarely available 1+1 bedroom, 1.5 bath suite with 785 sq. ft. is a true standout. Inside, you'll find a thoughtful layout designed for flexibility and flow. The enclosed den works perfectly as a second bedroom, private home office, chic dining nook, or cozy TV room. The open-concept living and dining area flows seamlessly onto a private patio, where unobstructed northwest views capture sunsets over Milton and Mississauga, with a front-row seat to fireworks on special occasions. The kitchen is elegantly appointed with high-end European appliances, a gas stove, quartz countertops, and a pantry, with a breakfast bar for casual dining. A tucked-away powder room with full-size washer and dryer adds convenience and storage. The primary suite is a serene retreat with a charming bay window, four-piece ensuite, and walk-in closet. Custom window coverings and modern laminate floors add a contemporary feel, while dark hardwood beneath offers the option of a more classic look. Life at Bluwater extends far beyond your suite. Private gardens, an outdoor lounge with fireplace and BBQs, and an expansive lap pool with sundeck invite you to relax outdoors. A spa and sauna provide a tranquil escape, while the gym, yoga and meditation room, library lounge, and elegant party room enhance everyday living. Guest suites make hosting easy. The best part? Direct gated access to Lake Ontario, with trails, parks, and even a sandy beach just steps away. Why escape to the cottage when you can enjoy year-round resort-style living at home? (id:56889)
Property Details
|
MLS® Number
|
W12360583 |
|
Property Type
|
Single Family |
|
Community Name
|
1001 - BR Bronte |
|
Amenities Near By
|
Beach, Park, Public Transit |
|
Community Features
|
Pet Restrictions |
|
Easement
|
Unknown, None |
|
Features
|
Backs On Greenbelt, Balcony, Carpet Free, Guest Suite |
|
Parking Space Total
|
1 |
|
View Type
|
View, City View, Direct Water View |
|
Water Front Name
|
Lake Ontario |
|
Water Front Type
|
Waterfront |
Building
|
Bathroom Total
|
2 |
|
Bedrooms Above Ground
|
1 |
|
Bedrooms Below Ground
|
1 |
|
Bedrooms Total
|
2 |
|
Age
|
11 To 15 Years |
|
Amenities
|
Security/concierge, Exercise Centre, Canopy, Separate Heating Controls, Storage - Locker |
|
Appliances
|
Hot Tub, Barbeque, Dishwasher, Dryer, Microwave, Hood Fan, Stove, Washer, Refrigerator |
|
Cooling Type
|
Central Air Conditioning |
|
Exterior Finish
|
Concrete |
|
Fire Protection
|
Controlled Entry, Security Guard, Security System, Smoke Detectors |
|
Flooring Type
|
Hardwood, Tile |
|
Half Bath Total
|
1 |
|
Heating Fuel
|
Natural Gas |
|
Heating Type
|
Forced Air |
|
Size Interior
|
700 - 799 Sqft |
|
Type
|
Apartment |
Parking
Land
|
Access Type
|
Public Road |
|
Acreage
|
No |
|
Land Amenities
|
Beach, Park, Public Transit |
|
Landscape Features
|
Landscaped |
|
Surface Water
|
Lake/pond |
Rooms
| Level |
Type |
Length |
Width |
Dimensions |
|
Flat |
Kitchen |
2.44 m |
2.53 m |
2.44 m x 2.53 m |
|
Flat |
Dining Room |
5.49 m |
3.29 m |
5.49 m x 3.29 m |
|
Flat |
Primary Bedroom |
3.66 m |
3.29 m |
3.66 m x 3.29 m |
|
Flat |
Den |
2.74 m |
2.44 m |
2.74 m x 2.44 m |
|
Flat |
Laundry Room |
1.88 m |
1.88 m |
1.88 m x 1.88 m |
https://www.realtor.ca/real-estate/28769066/619-3500-lakeshore-road-w-oakville-br-bronte-1001-br-bronte
MARIAN STEVENS
Salesperson
(647) 797-1133
























