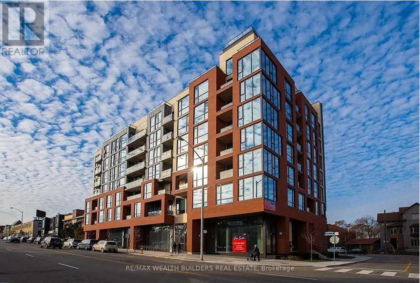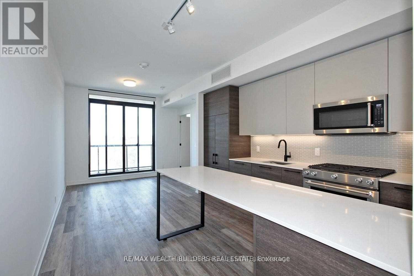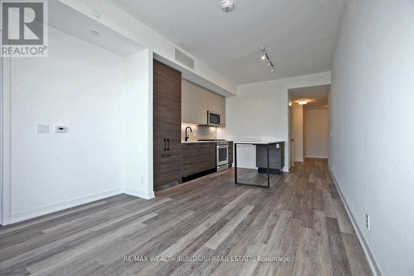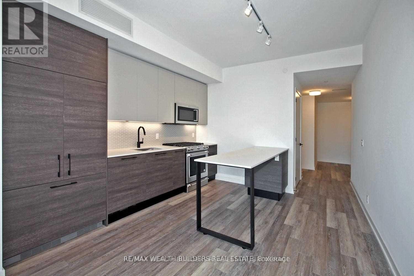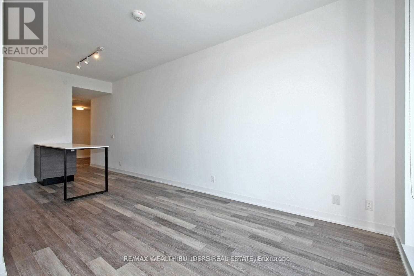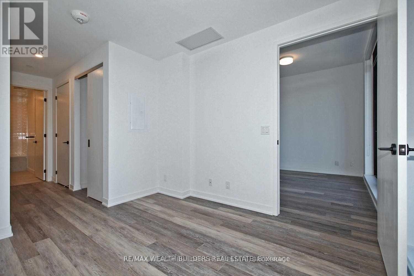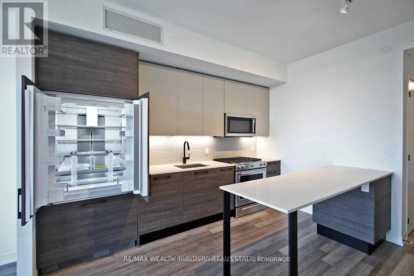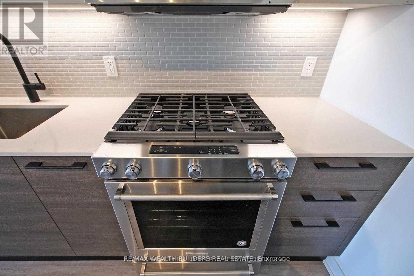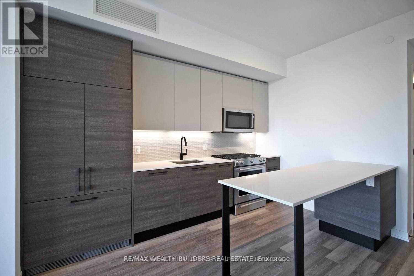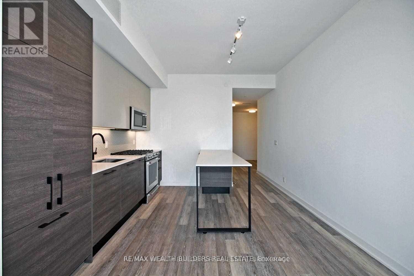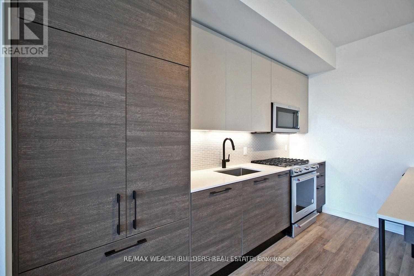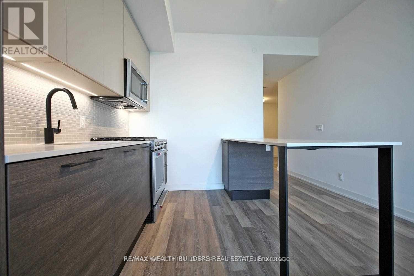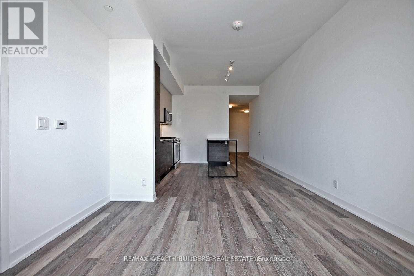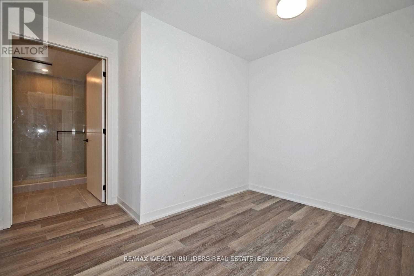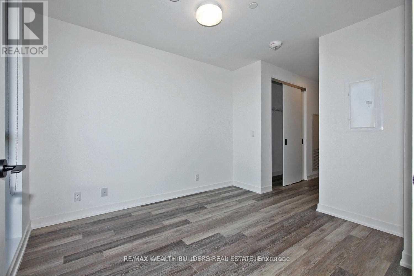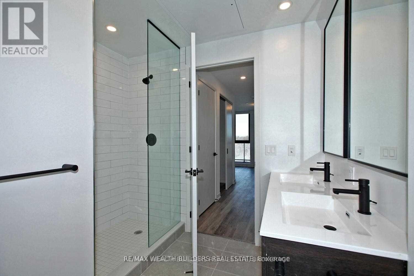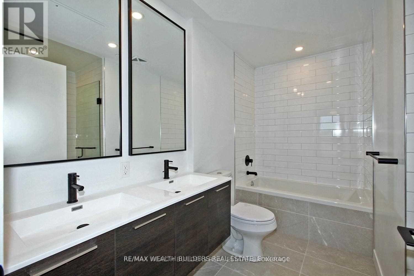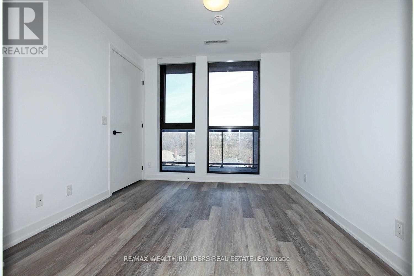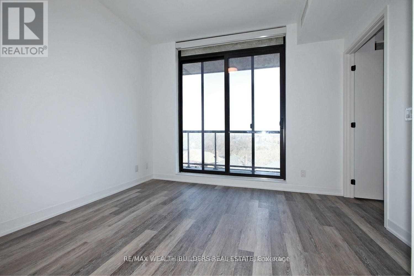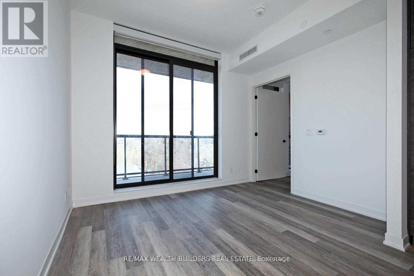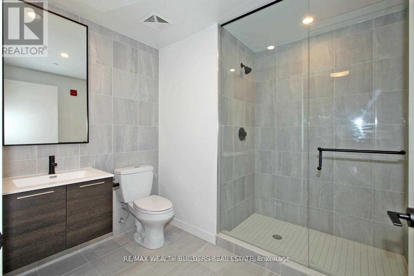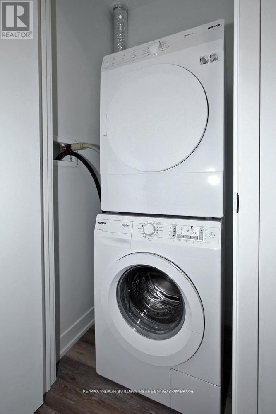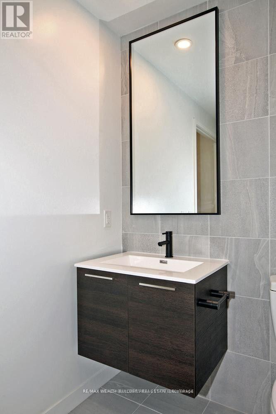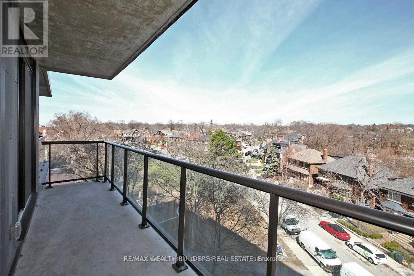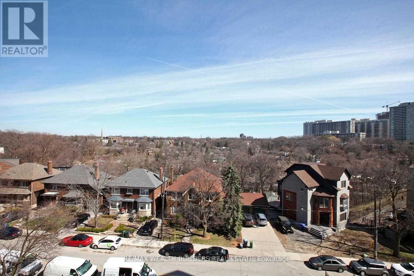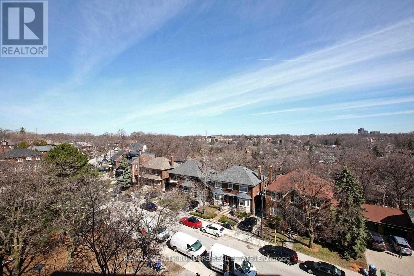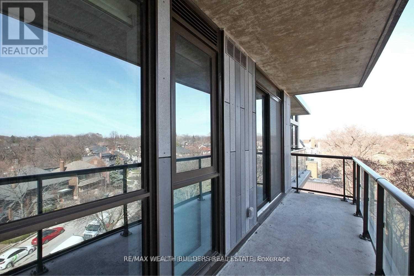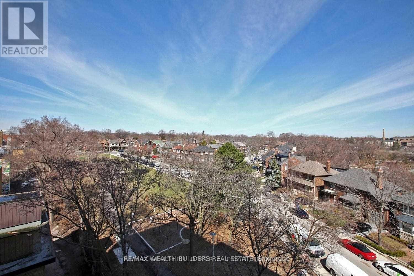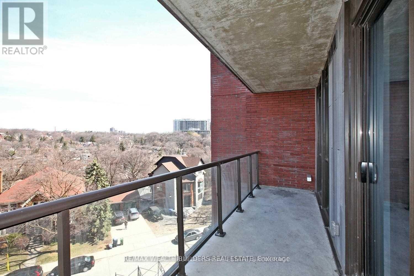511 - 2118 Bloor Street W Toronto (Runnymede-Bloor West Village), Ontario M6S 1M8
$869,000Maintenance, Common Area Maintenance
$764.41 Monthly
Maintenance, Common Area Maintenance
$764.41 MonthlyWelcome To Your New Home At Picnic Condos, Where Boutique Charm Meets Breathtaking Natural Beauty. This Thoughtfully Designed Suite Offers An Effortless Blend Of Elegance And Comfort, With Direct Views Of High Park Right From Your Balcony. Imagine Sipping Your Morning Coffee While Gazing Out At Torontos Largest Urban Green Space, Or Ending The Day With Sunsets Over Tree-Lined Trails, All Without Leaving Home. With A Sleek, Contemporary Design And Premium Finishes, This Residence Feels Both Polished And Inviting, Perfect For Professionals, Downsizers, Or Anyone Seeking A Balance Between City Living And Park-Side Tranquility. Sophistication Meets Everyday Convenience, With A Functional Layout That Maximizes Every Square Foot, Featuring A Spacious Bedroom With Ensuite, A Stylish Second Full Bathroom, And Open-Concept Living That Flows Seamlessly Into Your Modern Kitchen. Outfitted With High-End Appliances, Hardwood Floors, And A Private Balcony Overlooking The Park, Its A Space Designed For Both Relaxation And Entertaining. Steps From Bloor West Village's Cozy Cafés, Restaurants, And Shops, With Easy Subway Access To Downtown. Whether Its Weekend Picnics, Morning Jogs, Or Spontaneous Strolls Through High Park, This Home Places You At The Heart Of It All, Wrapped In Comfort And Style. (id:56889)
Property Details
| MLS® Number | W12361240 |
| Property Type | Single Family |
| Community Name | Runnymede-Bloor West Village |
| Amenities Near By | Park, Public Transit, Schools |
| Community Features | Pets Not Allowed, Community Centre |
| Features | Balcony |
Building
| Bathroom Total | 2 |
| Bedrooms Above Ground | 1 |
| Bedrooms Below Ground | 1 |
| Bedrooms Total | 2 |
| Age | 0 To 5 Years |
| Amenities | Security/concierge, Exercise Centre, Visitor Parking |
| Appliances | Dishwasher, Dryer, Microwave, Stove, Washer |
| Cooling Type | Central Air Conditioning |
| Exterior Finish | Brick |
| Flooring Type | Hardwood |
| Heating Fuel | Natural Gas |
| Heating Type | Heat Pump |
| Size Interior | 700 - 799 Sqft |
| Type | Apartment |
Parking
| No Garage |
Land
| Acreage | No |
| Land Amenities | Park, Public Transit, Schools |
Rooms
| Level | Type | Length | Width | Dimensions |
|---|---|---|---|---|
| Main Level | Living Room | 5.06 m | 11.8 m | 5.06 m x 11.8 m |
| Main Level | Kitchen | 5.06 m | 11.8 m | 5.06 m x 11.8 m |
| Main Level | Primary Bedroom | 9.1 m | 9.5 m | 9.1 m x 9.5 m |
| Main Level | Den | 9.9 m | 8.8 m | 9.9 m x 8.8 m |
Salesperson
(416) 652-5000
45 Harbour Square #2
Toronto, Ontario M5J 2G4
(416) 652-5000
(416) 203-1908
Broker of Record
(416) 652-5000
45 Harbour Square #2
Toronto, Ontario M5J 2G4
(416) 652-5000
(416) 203-1908
Interested?
Contact us for more information

