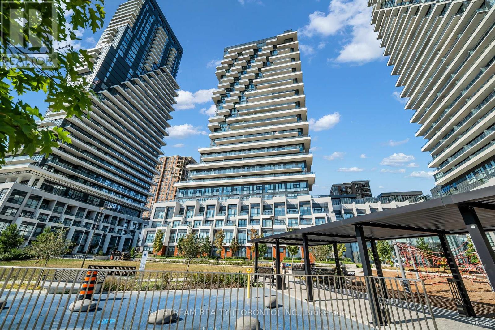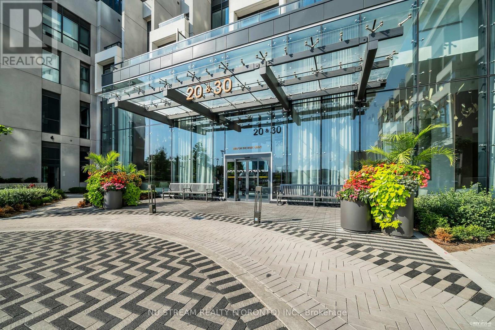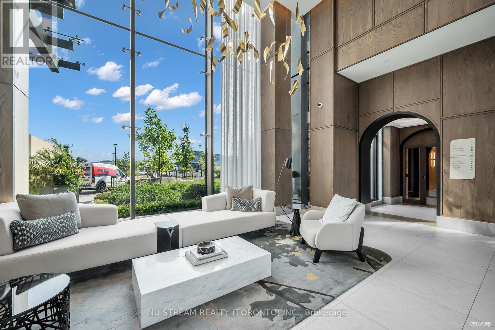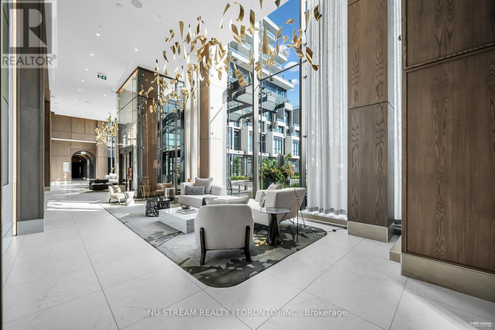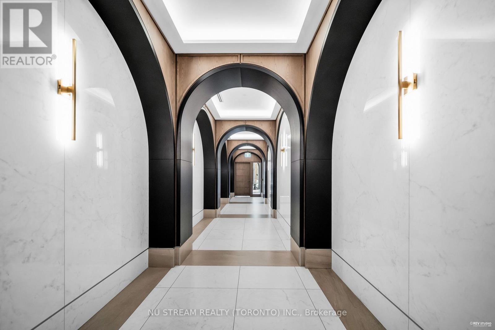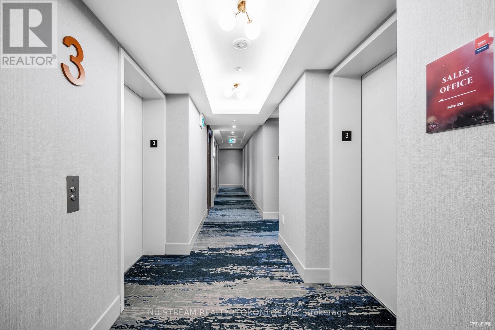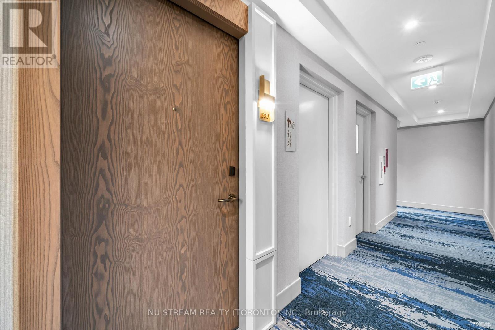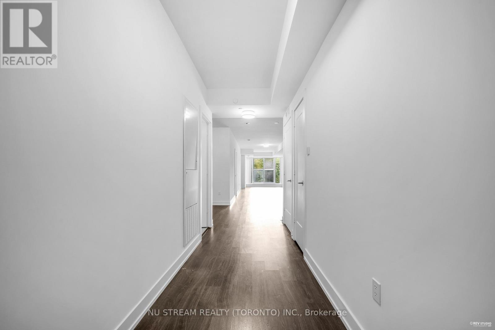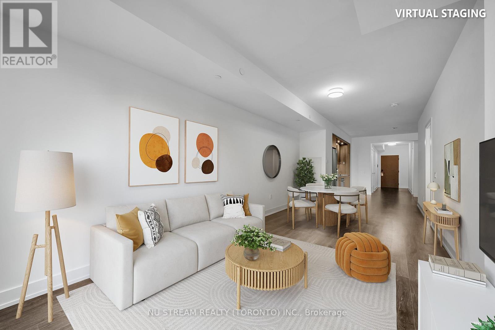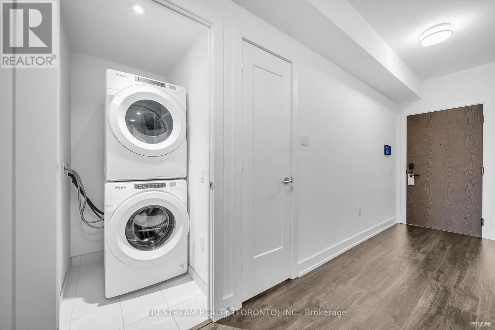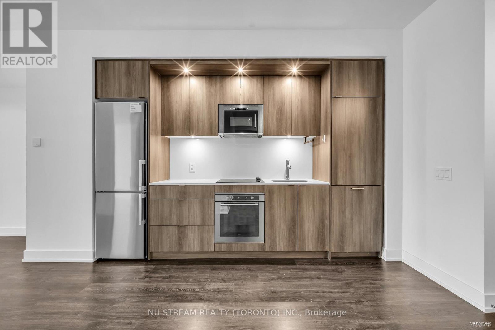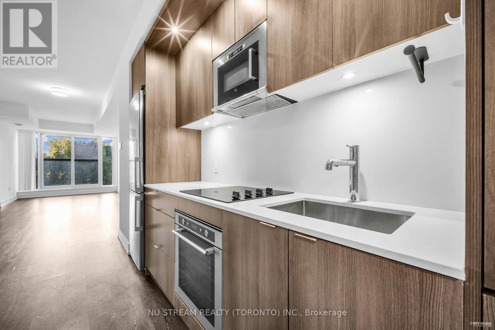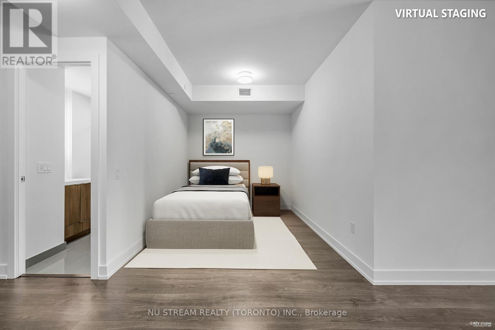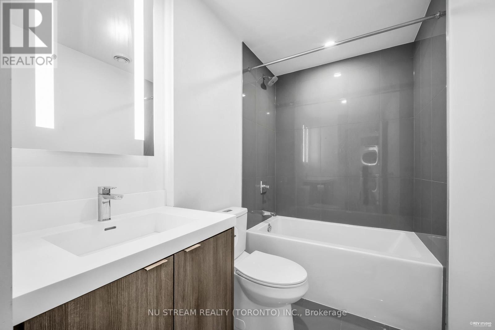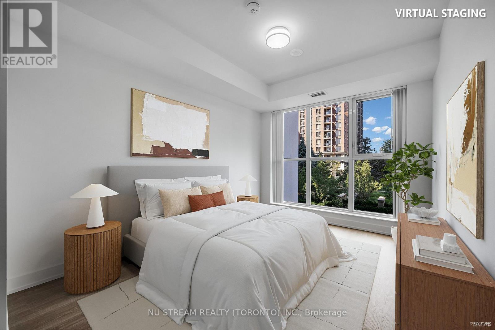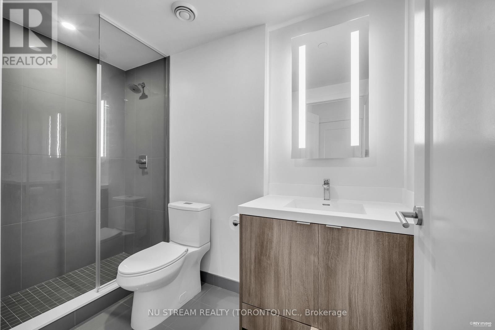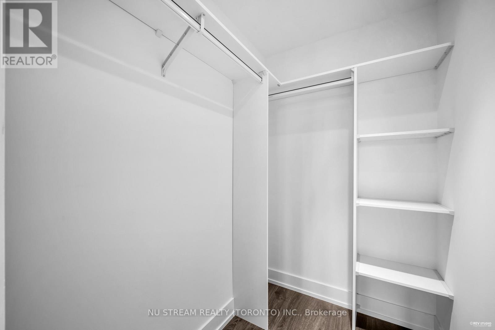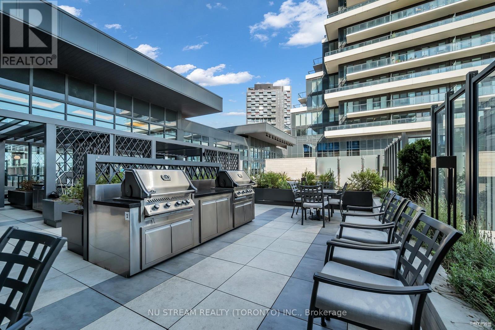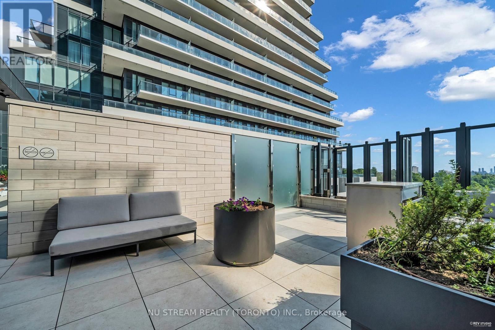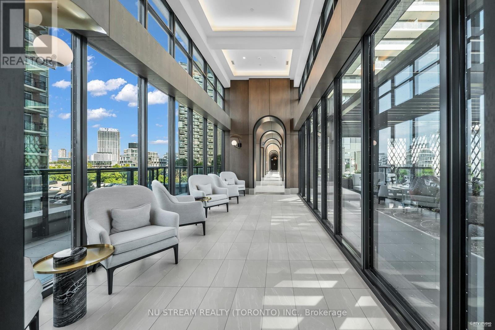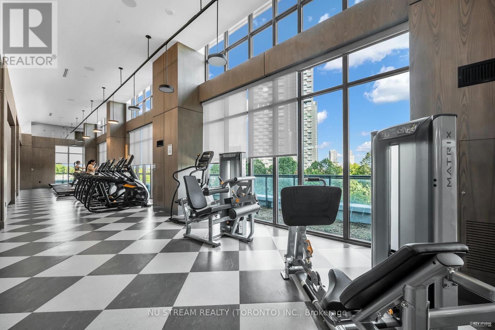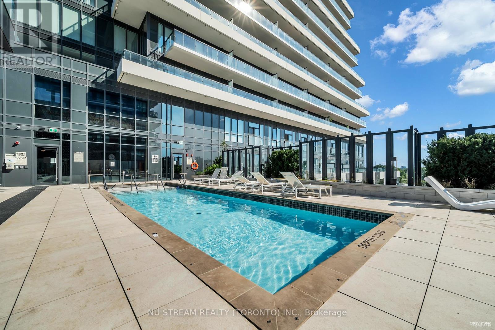330 - 20 Inn On The Park Drive Toronto (Banbury-Don Mills), Ontario M3C 0P8
2 Bedroom
2 Bathroom
1000 - 1199 sqft
Outdoor Pool
Central Air Conditioning
Forced Air
$3,100 Monthly
This elegant 1 bedroom suite plus one bedroom size den, 2 bathroom condo unit at Auberge II offers 1,014 sq. ft. of thoughtfully designed living space with soaring 9-foot ceilings. Situated on the 3rd floor, it features a spacious private balcony with serene north-facing views. The suite is appointed with energy-efficient, 5-star modern appliances, an integrated dishwasher, contemporary soft-close cabinetry, in-suite laundry, and floor-to-ceiling windows complete with coverings. Parking and a locker are also included for your convenience. (id:56889)
Property Details
| MLS® Number | C12361809 |
| Property Type | Single Family |
| Community Name | Banbury-Don Mills |
| Community Features | Pet Restrictions |
| Features | Balcony, Carpet Free |
| Parking Space Total | 1 |
| Pool Type | Outdoor Pool |
Building
| Bathroom Total | 2 |
| Bedrooms Above Ground | 1 |
| Bedrooms Below Ground | 1 |
| Bedrooms Total | 2 |
| Age | 0 To 5 Years |
| Amenities | Security/concierge, Exercise Centre, Party Room, Storage - Locker |
| Appliances | Oven - Built-in, Range, Cooktop, Dryer, Microwave, Oven, Hood Fan, Washer, Refrigerator |
| Cooling Type | Central Air Conditioning |
| Exterior Finish | Concrete |
| Flooring Type | Laminate |
| Heating Fuel | Natural Gas |
| Heating Type | Forced Air |
| Size Interior | 1000 - 1199 Sqft |
| Type | Apartment |
Parking
| Underground | |
| Garage |
Land
| Acreage | No |
Rooms
| Level | Type | Length | Width | Dimensions |
|---|---|---|---|---|
| Flat | Living Room | 22 m | 10.6 m | 22 m x 10.6 m |
| Flat | Dining Room | 11.6 m | 10.6 m | 11.6 m x 10.6 m |
| Flat | Kitchen | 11.6 m | 10.6 m | 11.6 m x 10.6 m |
| Flat | Primary Bedroom | 12.6 m | 10 m | 12.6 m x 10 m |
| Flat | Den | 9 m | 10 m | 9 m x 10 m |
| Flat | Bathroom | 5.8 m | 9 m | 5.8 m x 9 m |


NU STREAM REALTY (TORONTO) INC.
140 York Blvd
Richmond Hill, Ontario L4B 3J6
140 York Blvd
Richmond Hill, Ontario L4B 3J6
(647) 695-1188
(647) 695-1188
Interested?
Contact us for more information

