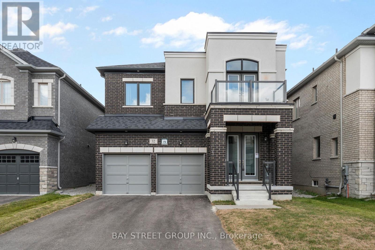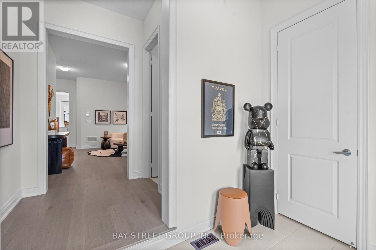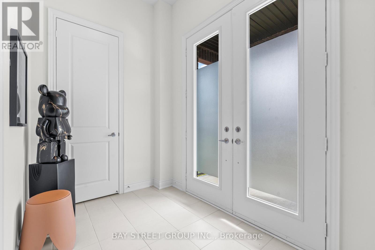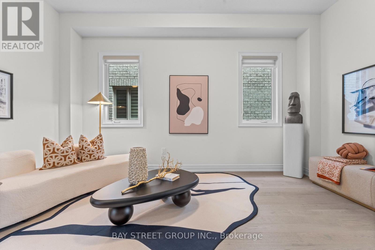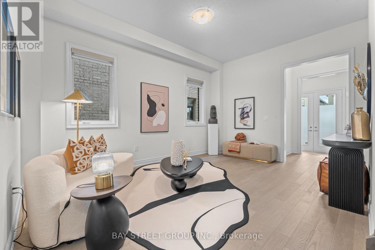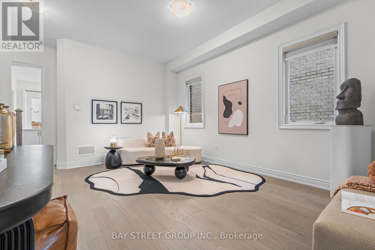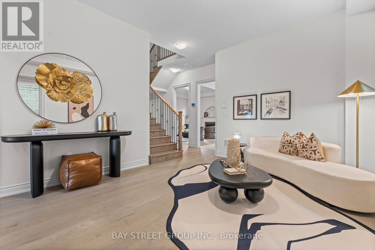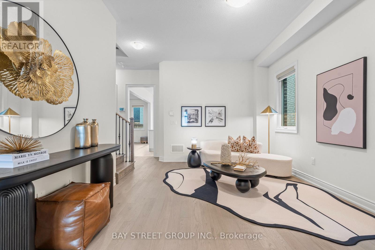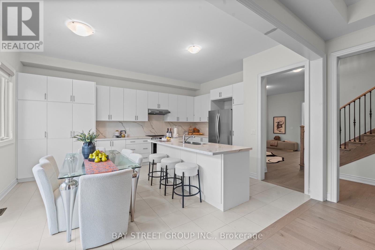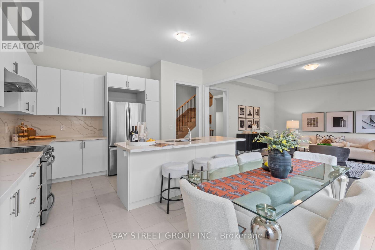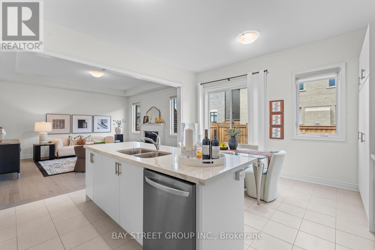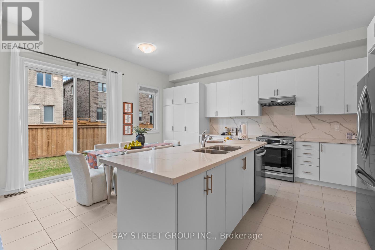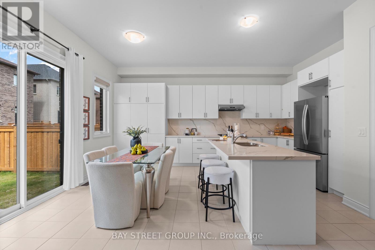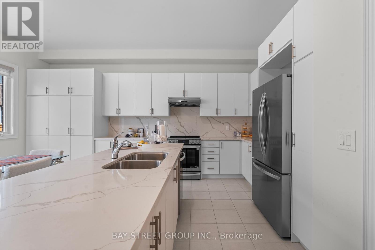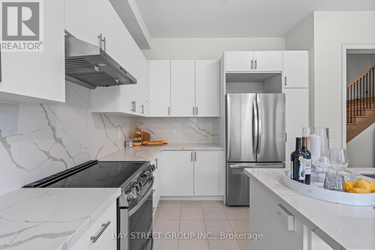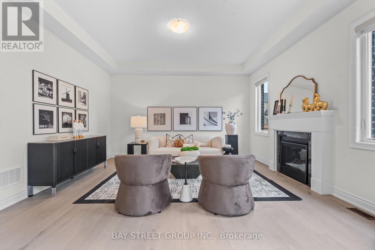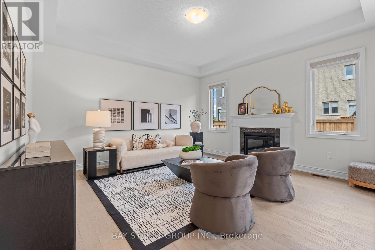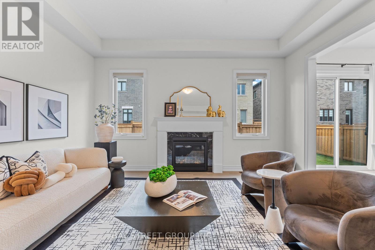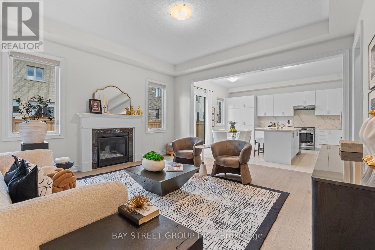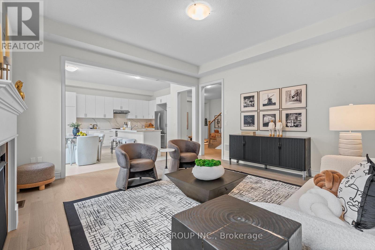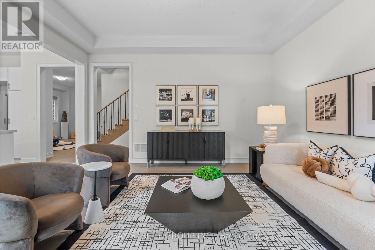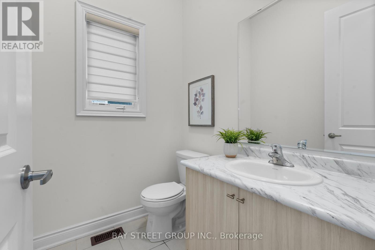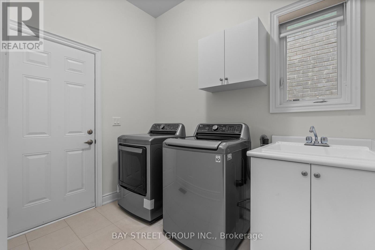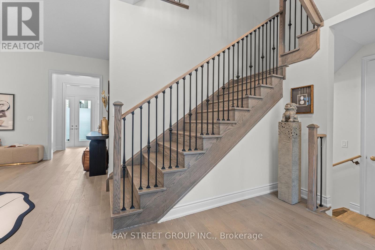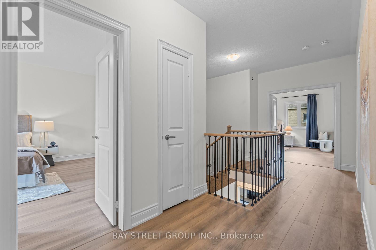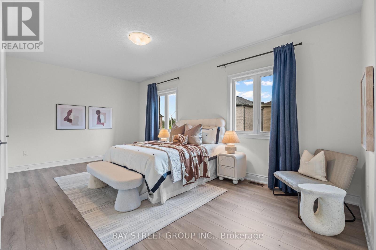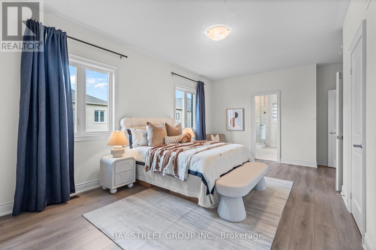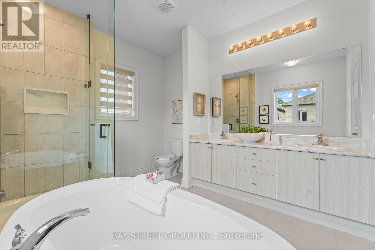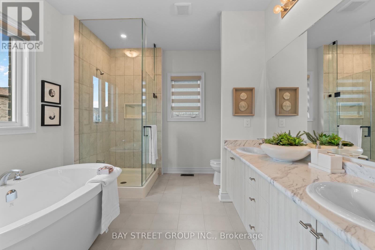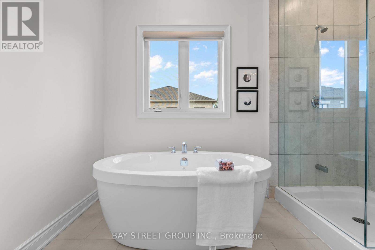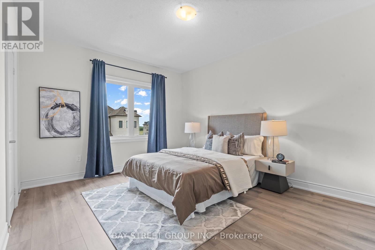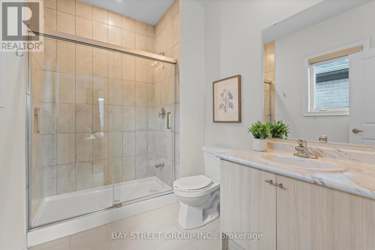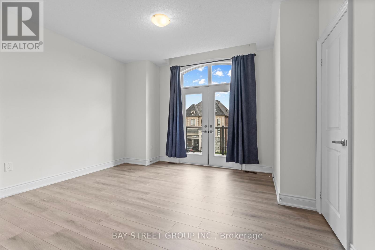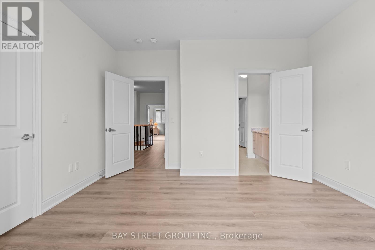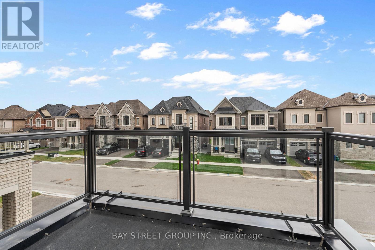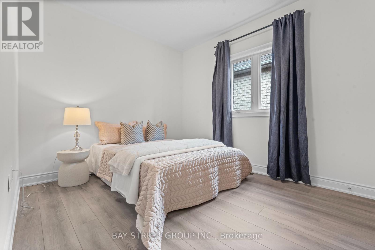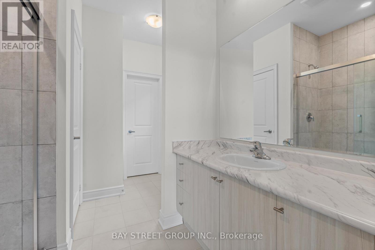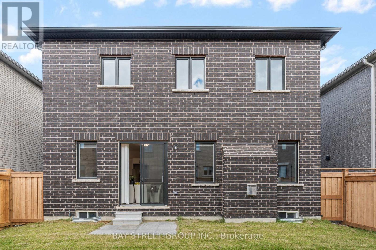32 Current Drive Richmond Hill, Ontario L4S 0M8
4 Bedroom
4 Bathroom
2500 - 3000 sqft
Fireplace
Central Air Conditioning
Forced Air
$1,689,000
Stunning 2-Year-Old Detached Home in Richmond Hill new Community. Rarely Offered Double Garage, 4 Spacious Bedrooms & 4 Modern Washrooms. Main Floor Features 10 Ft Ceiling & Engineered Hardwood Floors Throughout. 9 Ft Ceiling Upstairs with Stylish Laminate Flooring. Contemporary Open Concept Kitchen with Quartz Countertops & Backsplash. Luxurious Primary Bedroom Boasts 5-Pc Ensuite & His/Her Walk-In Closets. Second Bedroom with 3-Pc Ensuite & Walk-In Closet. Thoughtful Layout, $$$ Spent on Upgrades! No Sidewalk! Move In & Enjoy! (id:56889)
Property Details
| MLS® Number | N12363582 |
| Property Type | Single Family |
| Community Name | Rural Richmond Hill |
| Equipment Type | Water Heater |
| Features | Carpet Free |
| Parking Space Total | 6 |
| Rental Equipment Type | Water Heater |
Building
| Bathroom Total | 4 |
| Bedrooms Above Ground | 4 |
| Bedrooms Total | 4 |
| Age | 0 To 5 Years |
| Appliances | Dishwasher, Dryer, Hood Fan, Stove, Washer, Refrigerator |
| Basement Development | Unfinished |
| Basement Type | Full (unfinished) |
| Construction Style Attachment | Detached |
| Cooling Type | Central Air Conditioning |
| Exterior Finish | Brick, Stucco |
| Fireplace Present | Yes |
| Flooring Type | Hardwood, Ceramic, Laminate |
| Foundation Type | Concrete |
| Half Bath Total | 1 |
| Heating Fuel | Natural Gas |
| Heating Type | Forced Air |
| Stories Total | 2 |
| Size Interior | 2500 - 3000 Sqft |
| Type | House |
| Utility Water | Municipal Water |
Parking
| Attached Garage | |
| Garage |
Land
| Acreage | No |
| Sewer | Sanitary Sewer |
| Size Depth | 90 Ft ,2 In |
| Size Frontage | 41 Ft |
| Size Irregular | 41 X 90.2 Ft |
| Size Total Text | 41 X 90.2 Ft |
Rooms
| Level | Type | Length | Width | Dimensions |
|---|---|---|---|---|
| Second Level | Primary Bedroom | 5.91 m | 3.53 m | 5.91 m x 3.53 m |
| Second Level | Bedroom 2 | 4.45 m | 3.65 m | 4.45 m x 3.65 m |
| Second Level | Bedroom 3 | 4.14 m | 3.84 m | 4.14 m x 3.84 m |
| Second Level | Bedroom 4 | 3.84 m | 3.05 m | 3.84 m x 3.05 m |
| Ground Level | Living Room | 4.87 m | 3.68 m | 4.87 m x 3.68 m |
| Ground Level | Dining Room | 4.87 m | 3.68 m | 4.87 m x 3.68 m |
| Ground Level | Kitchen | 4.57 m | 2.62 m | 4.57 m x 2.62 m |
| Ground Level | Eating Area | 4.57 m | 2.92 m | 4.57 m x 2.92 m |
| Ground Level | Family Room | 4.78 m | 4.72 m | 4.78 m x 4.72 m |
https://www.realtor.ca/real-estate/28775192/32-current-drive-richmond-hill-rural-richmond-hill
RENA ZHOU
Broker
(647) 339-0127
Broker
(647) 339-0127

BAY STREET GROUP INC.
8300 Woodbine Ave Ste 500
Markham, Ontario L3R 9Y7
8300 Woodbine Ave Ste 500
Markham, Ontario L3R 9Y7
(905) 909-0101
(905) 909-0202
Interested?
Contact us for more information

