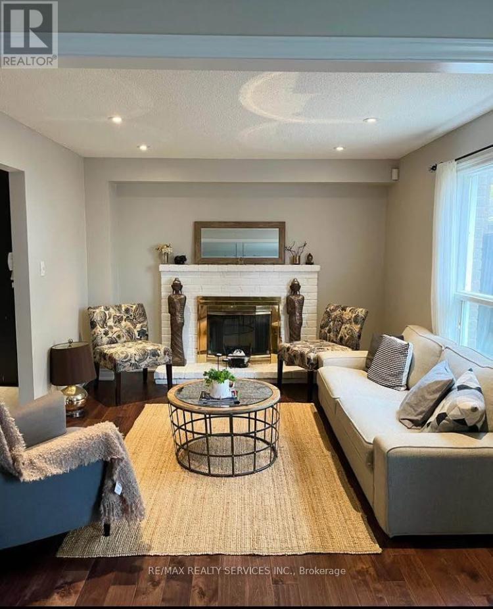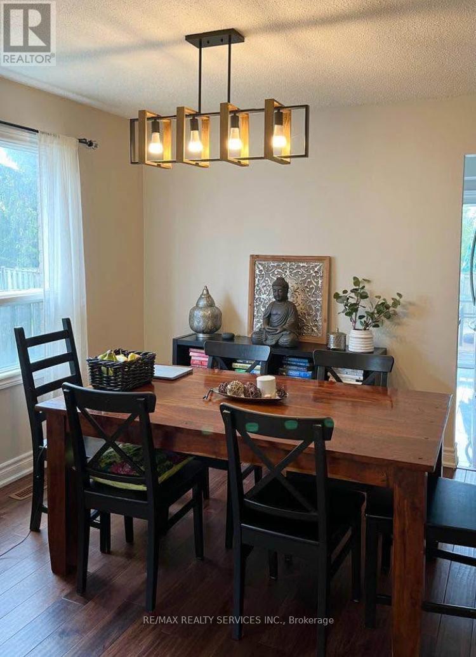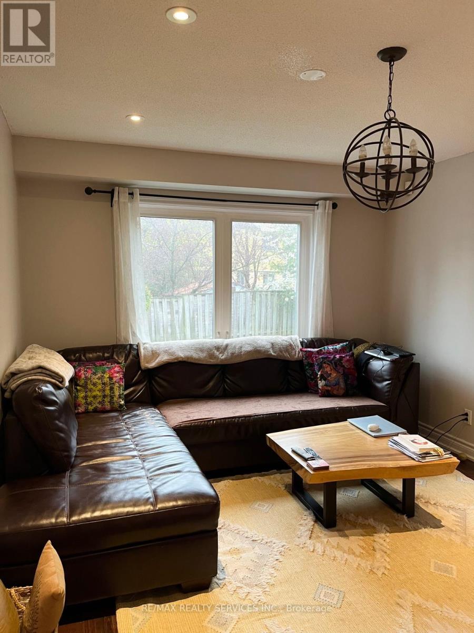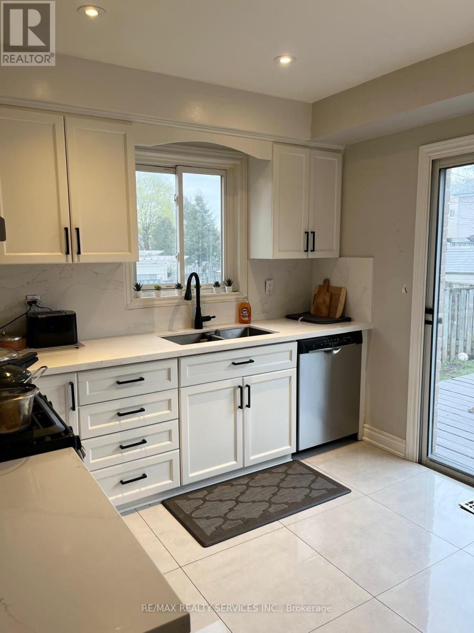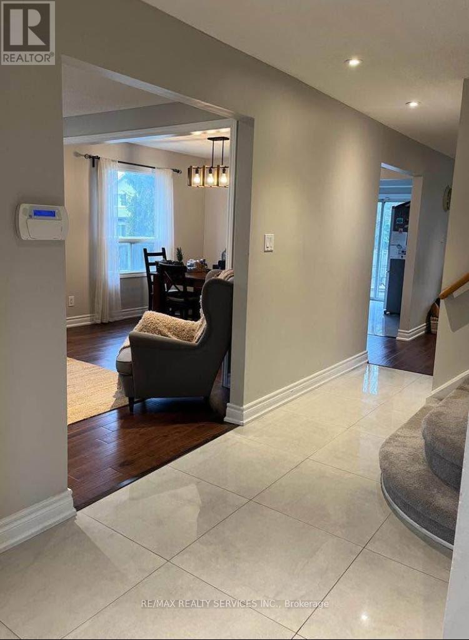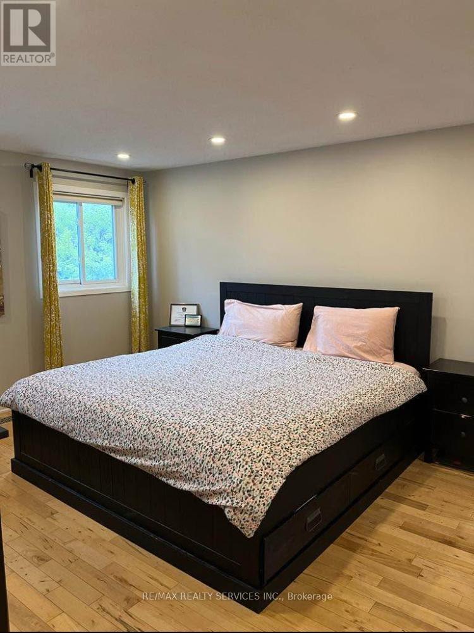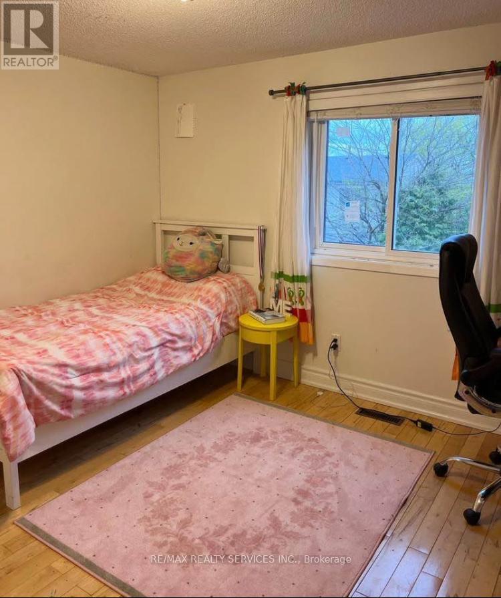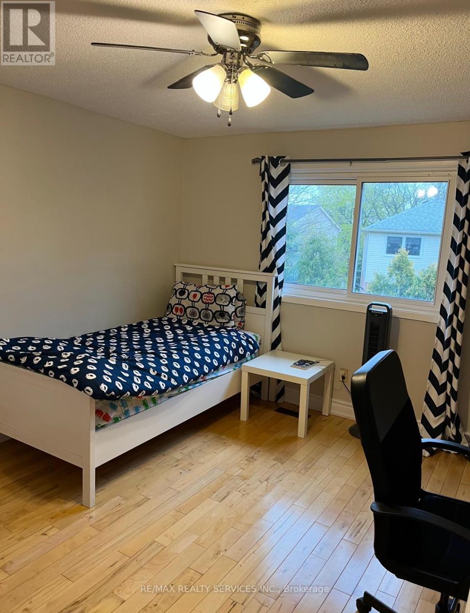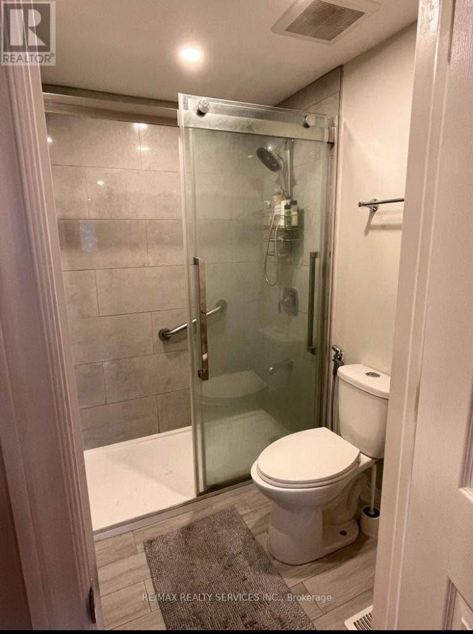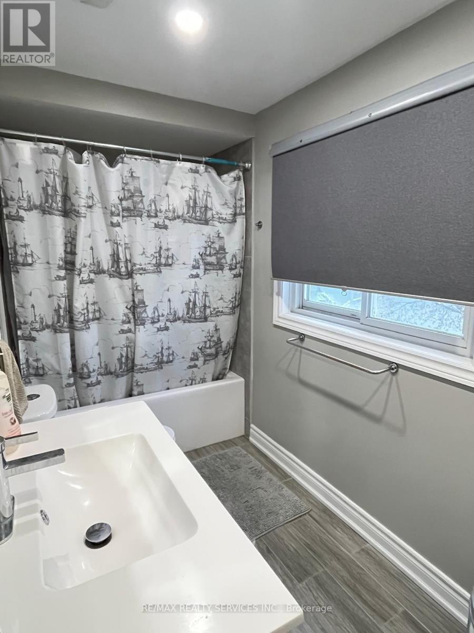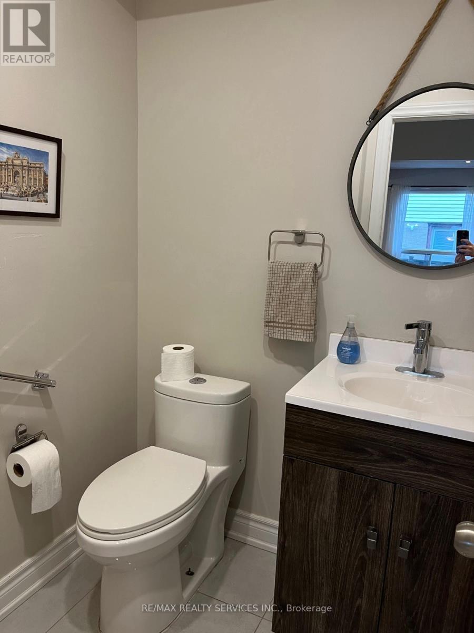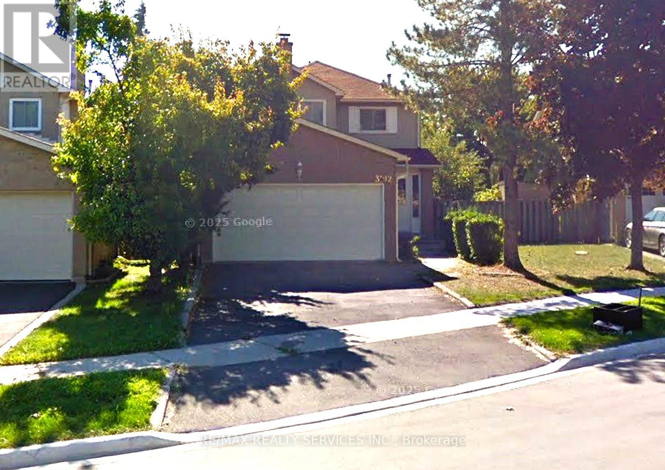Upper - 3192 Chamberlain Court Mississauga (Meadowvale), Ontario L5N 3M2
$3,400 Monthly
Beautiful Family Home In Prime Meadowvale For Lease (Upper Portion Only). Very efficient and practical layout. Main Level has separate Living/Dining & Family Rooms, and a Modern Kitchen W/ Quartz Counter Top & Backsplash, Stainless Steel Appliances, Gas Stove, and Entrance to a Huge Backyard. Upper Level has a Huge Primary Bedroom with a 4-piece Ensuite, 2 more Bright & Spacious Rooms with Good Sized Closets and another 4 piece Shared Washroom, and a Separate Laundry Room. Hardwood Floors on both Levels. Great Family Friendly Court Location, close to all amenities & Steps To Miller's Grove Public School & Transit. Basement is not included in the Lease. Tenant pays 70% of utilities. (Note: Photos are from the time before the current tenants moved in.) (id:56889)
Property Details
| MLS® Number | W12363783 |
| Property Type | Single Family |
| Community Name | Meadowvale |
| Features | Irregular Lot Size |
| Parking Space Total | 5 |
Building
| Bathroom Total | 3 |
| Bedrooms Above Ground | 3 |
| Bedrooms Total | 3 |
| Appliances | Water Heater |
| Basement Development | Finished |
| Basement Features | Apartment In Basement |
| Basement Type | N/a (finished) |
| Construction Style Attachment | Detached |
| Cooling Type | Central Air Conditioning |
| Exterior Finish | Aluminum Siding, Brick |
| Fireplace Present | Yes |
| Flooring Type | Hardwood |
| Foundation Type | Poured Concrete |
| Half Bath Total | 1 |
| Heating Fuel | Natural Gas |
| Heating Type | Forced Air |
| Stories Total | 2 |
| Size Interior | 1500 - 2000 Sqft |
| Type | House |
| Utility Water | Municipal Water |
Parking
| Attached Garage | |
| Garage |
Land
| Acreage | No |
| Sewer | Sanitary Sewer |
| Size Depth | 115 Ft ,3 In |
| Size Frontage | 40 Ft ,9 In |
| Size Irregular | 40.8 X 115.3 Ft ; 115.33' X 40.83' X 111.05' X 53.56' |
| Size Total Text | 40.8 X 115.3 Ft ; 115.33' X 40.83' X 111.05' X 53.56' |
Rooms
| Level | Type | Length | Width | Dimensions |
|---|---|---|---|---|
| Second Level | Primary Bedroom | 5.12 m | 3.1 m | 5.12 m x 3.1 m |
| Second Level | Bedroom 2 | 4.08 m | 3.1 m | 4.08 m x 3.1 m |
| Second Level | Bedroom 3 | 3.1 m | 3.1 m | 3.1 m x 3.1 m |
| Main Level | Living Room | 5.1 m | 3.9 m | 5.1 m x 3.9 m |
| Main Level | Dining Room | 3.1 m | 3.9 m | 3.1 m x 3.9 m |
| Main Level | Family Room | 4.1 m | 3.9 m | 4.1 m x 3.9 m |
| Main Level | Kitchen | 3.01 m | 3.9 m | 3.01 m x 3.9 m |
Utilities
| Electricity | Available |
| Sewer | Available |

Broker
(416) 625-3989
https://www.facebook.com/realtor.sidak.dang
https://www.linkedin.com/in/sidak/

10 Kingsbridge Gdn Cir #200
Mississauga, Ontario L5R 3K7
(905) 456-1000
(905) 456-8329
Interested?
Contact us for more information

