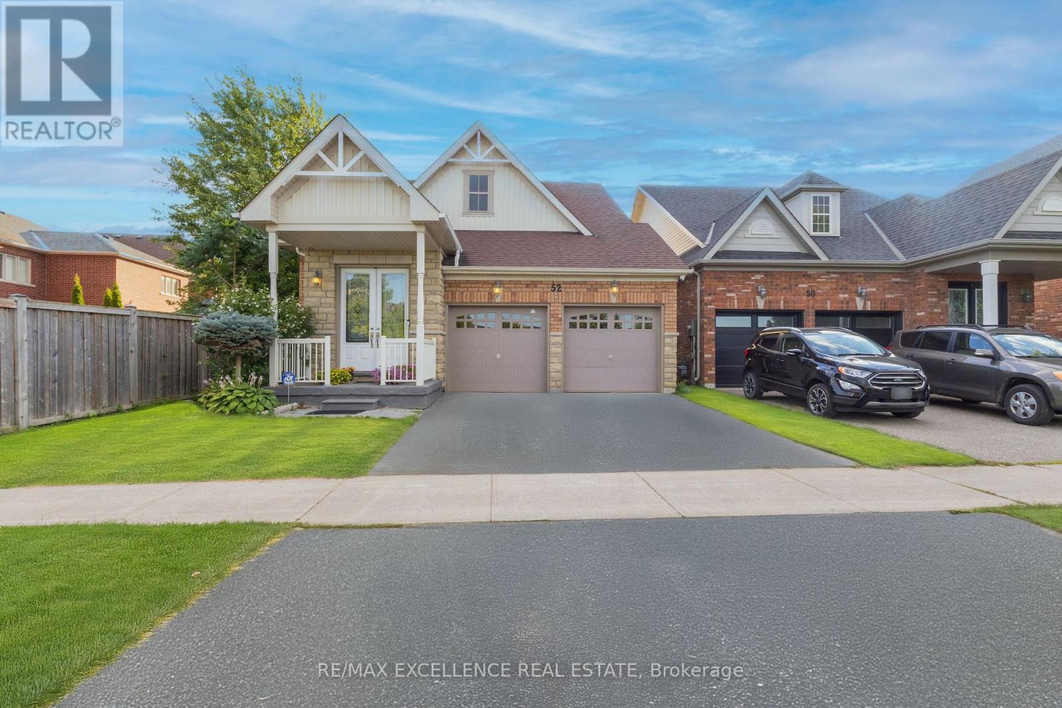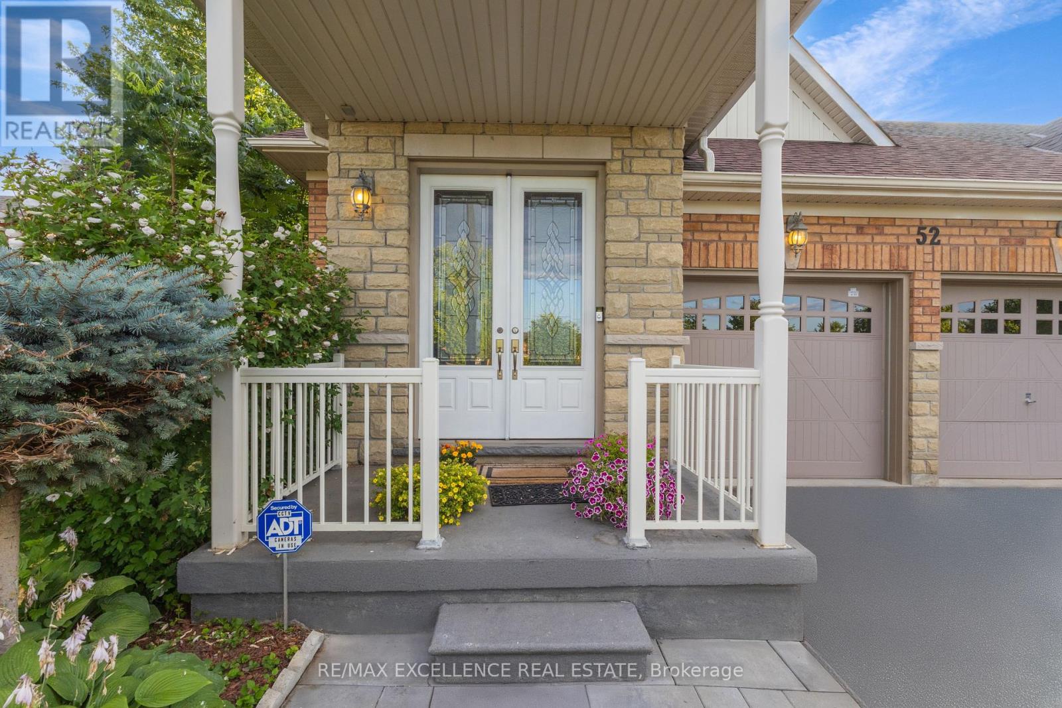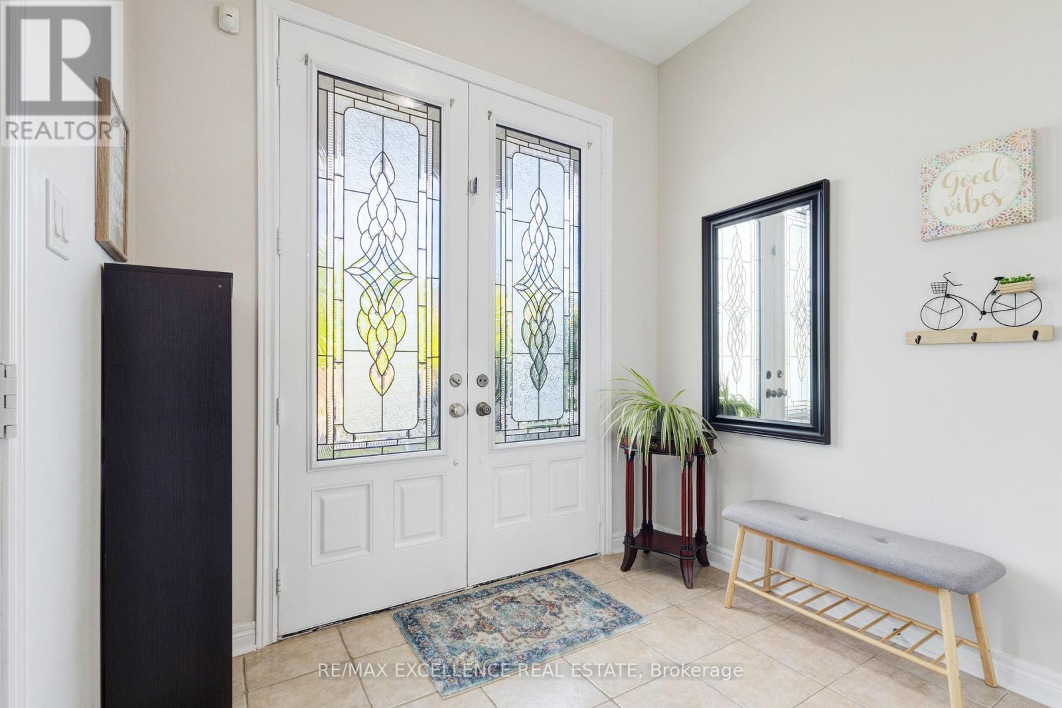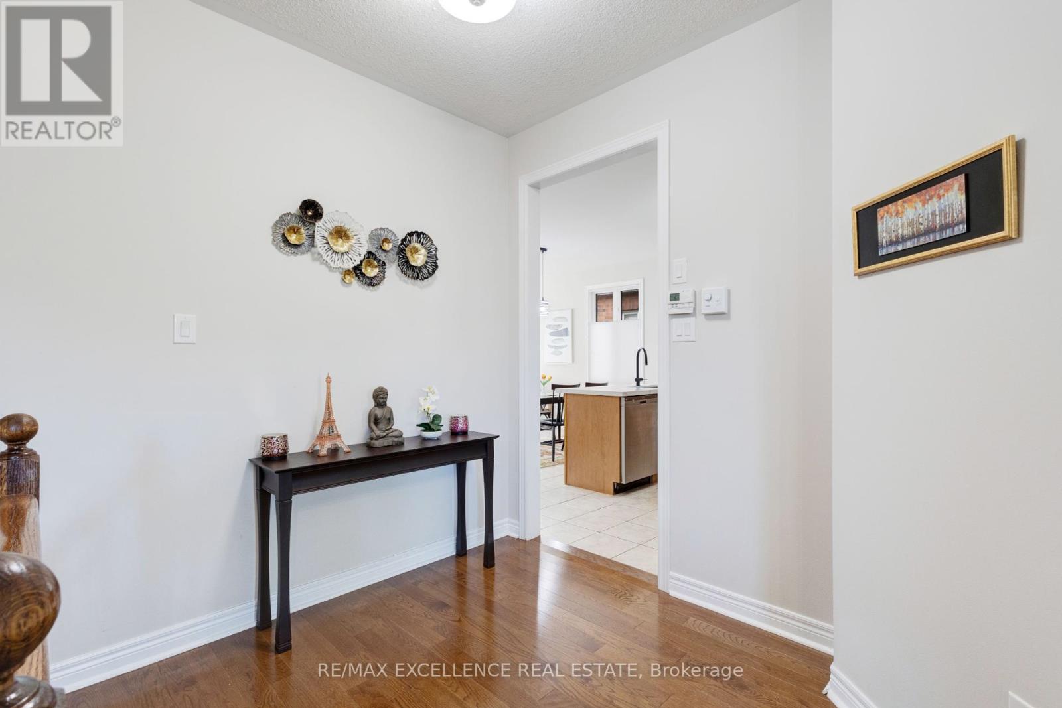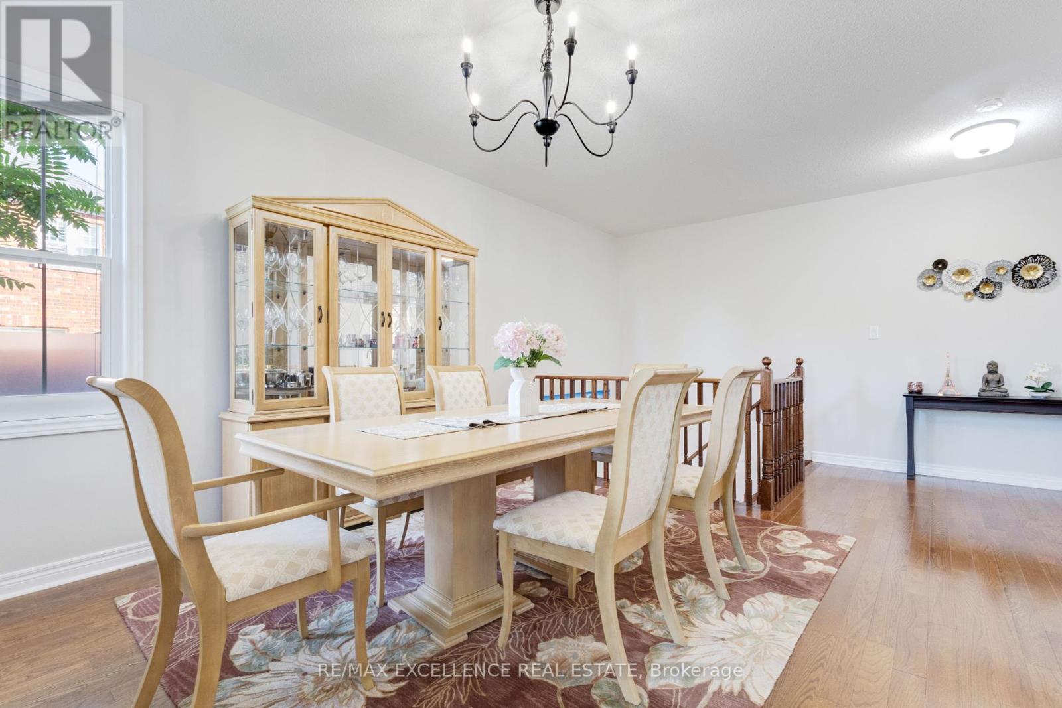52 Atchison Drive Caledon (Caledon East), Ontario L7C 3R5
$1,249,999
Welcome to dream detached home, boasting over 3,000 sq.ft. of beautifully maintained living space in a serene, family-friendly neighborhood. Perfectly blending privacy and convenience, its minutes from highways, schools, parks, and the town center. Inside, enjoy sunlit bedrooms, a spacious dining area, and a cozy living room with a fireplace. Double-glazed windows and a fully finished basement enhance this expansive living space. The upgraded kitchen features granite countertops, a smart refrigerator, and a gas oven. The vast basement, an entertainment haven, includes a 4K projector with Yamaha sound, fitness area, bar, office, and enough space to be converted into a second dwelling. Stay secure with a Ring doorbell, ADT sensors, and smart cameras. Outside, a lush backyard offers a deck, gas BBQ hookup, garden, and sprinkler system. With a 2-car garage and ample parking, you're a 1-minute walk from a park and playground, and 5 minutes from schools, trails, and the Town Community Hall with a pool, rinks, and library. Enjoy low property taxes in a safe, vibrant community near OPP and fire stations. Don't miss this rare chance to own this beautiful home with endless possibilities! (id:56889)
Property Details
| MLS® Number | W12365751 |
| Property Type | Single Family |
| Community Name | Caledon East |
| Amenities Near By | Park, Schools |
| Community Features | Community Centre, School Bus |
| Equipment Type | Water Heater |
| Features | Conservation/green Belt |
| Parking Space Total | 4 |
| Rental Equipment Type | Water Heater |
| Structure | Deck |
Building
| Bathroom Total | 2 |
| Bedrooms Above Ground | 2 |
| Bedrooms Total | 2 |
| Age | 6 To 15 Years |
| Amenities | Fireplace(s) |
| Appliances | Garage Door Opener Remote(s), Water Softener, Dryer, Garage Door Opener, Microwave, Oven, Stove, Washer, Window Coverings, Refrigerator |
| Architectural Style | Bungalow |
| Basement Development | Finished |
| Basement Type | N/a (finished) |
| Construction Style Attachment | Detached |
| Cooling Type | Central Air Conditioning, Air Exchanger, Ventilation System |
| Exterior Finish | Brick, Stone |
| Fire Protection | Smoke Detectors, Security System |
| Fireplace Present | Yes |
| Fireplace Total | 1 |
| Flooring Type | Hardwood, Ceramic, Carpeted |
| Foundation Type | Concrete |
| Heating Fuel | Natural Gas |
| Heating Type | Forced Air |
| Stories Total | 1 |
| Size Interior | 1500 - 2000 Sqft |
| Type | House |
| Utility Water | Municipal Water |
Parking
| Garage |
Land
| Acreage | No |
| Fence Type | Fenced Yard |
| Land Amenities | Park, Schools |
| Landscape Features | Landscaped, Lawn Sprinkler |
| Sewer | Sanitary Sewer |
| Size Depth | 111 Ft ,8 In |
| Size Frontage | 37 Ft ,6 In |
| Size Irregular | 37.5 X 111.7 Ft |
| Size Total Text | 37.5 X 111.7 Ft |
| Zoning Description | Residential |
Rooms
| Level | Type | Length | Width | Dimensions |
|---|---|---|---|---|
| Basement | Recreational, Games Room | 9.97 m | 8.73 m | 9.97 m x 8.73 m |
| Main Level | Great Room | 5.03 m | 3.52 m | 5.03 m x 3.52 m |
| Main Level | Dining Room | 3.93 m | 3.86 m | 3.93 m x 3.86 m |
| Main Level | Kitchen | 4.12 m | 2.73 m | 4.12 m x 2.73 m |
| Main Level | Eating Area | 4.12 m | 2.64 m | 4.12 m x 2.64 m |
| Main Level | Primary Bedroom | 5.19 m | 3.54 m | 5.19 m x 3.54 m |
| Main Level | Bedroom 2 | 3.09 m | 2.92 m | 3.09 m x 2.92 m |
| Main Level | Foyer | 2.62 m | 2.53 m | 2.62 m x 2.53 m |
Utilities
| Cable | Installed |
| Electricity | Installed |
| Sewer | Installed |
https://www.realtor.ca/real-estate/28780211/52-atchison-drive-caledon-caledon-east-caledon-east
Salesperson
(647) 406-0027
100 Milverton Dr Unit 610
Mississauga, Ontario L5R 4H1
(905) 507-4436
www.remaxwestcity.com/
Salesperson
(905) 507-4436
100 Milverton Dr Unit 610
Mississauga, Ontario L5R 4H1
(905) 507-4436
www.remaxwestcity.com/

Salesperson
(647) 615-1234
(647) 615-1234
100 Milverton Dr Unit 610
Mississauga, Ontario L5R 4H1
(905) 507-4436
www.remaxwestcity.com/
Interested?
Contact us for more information

