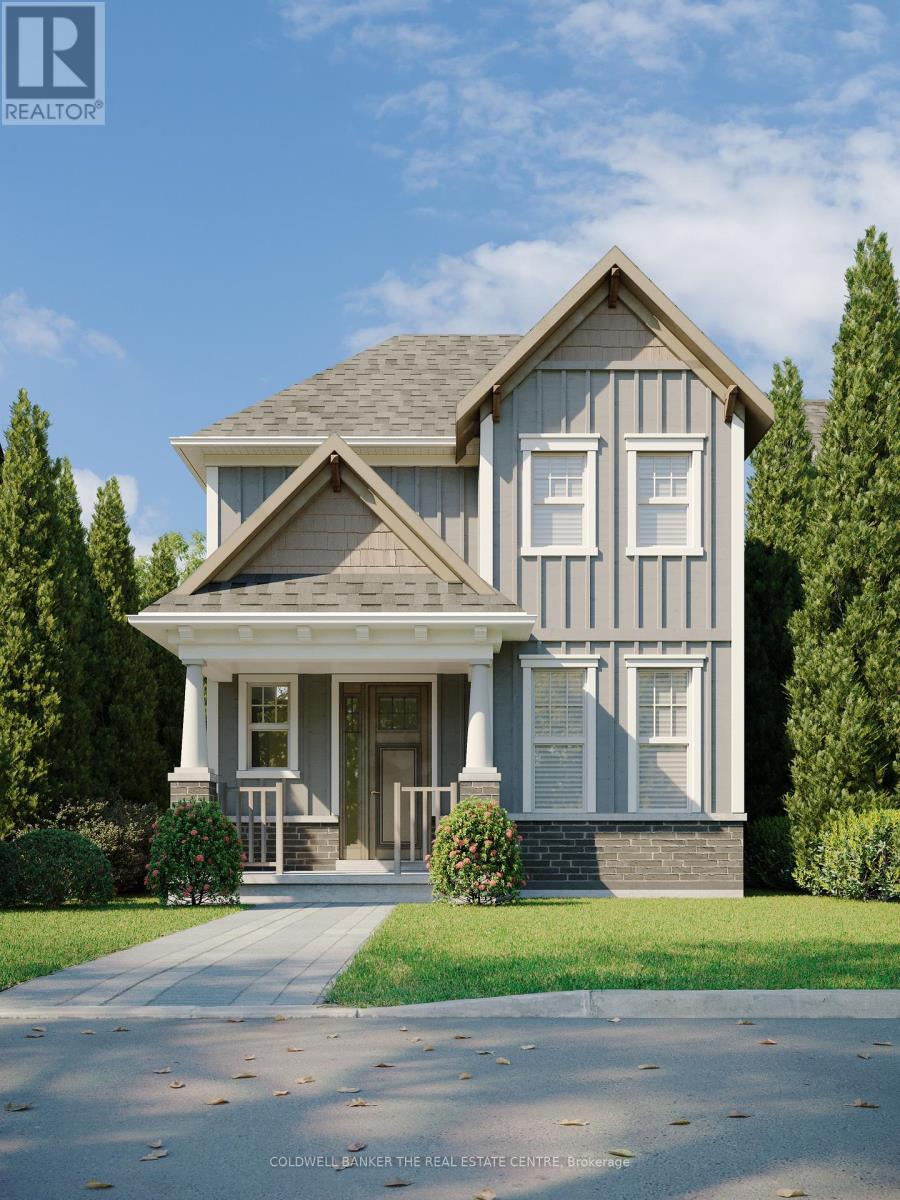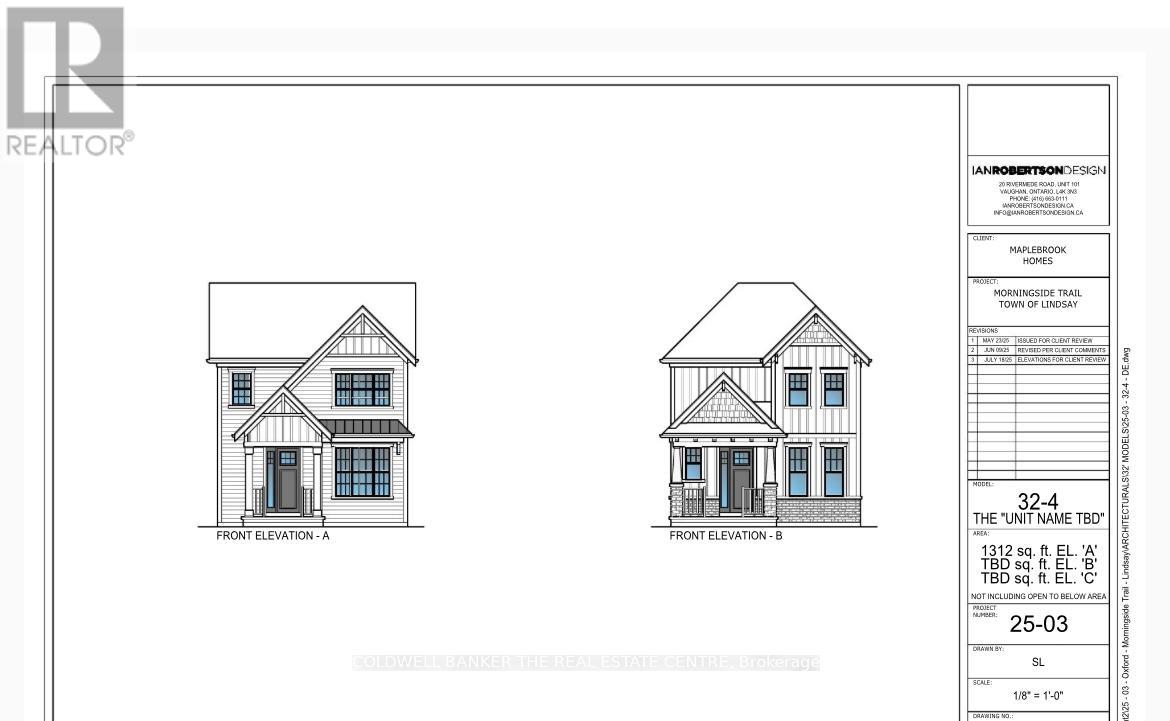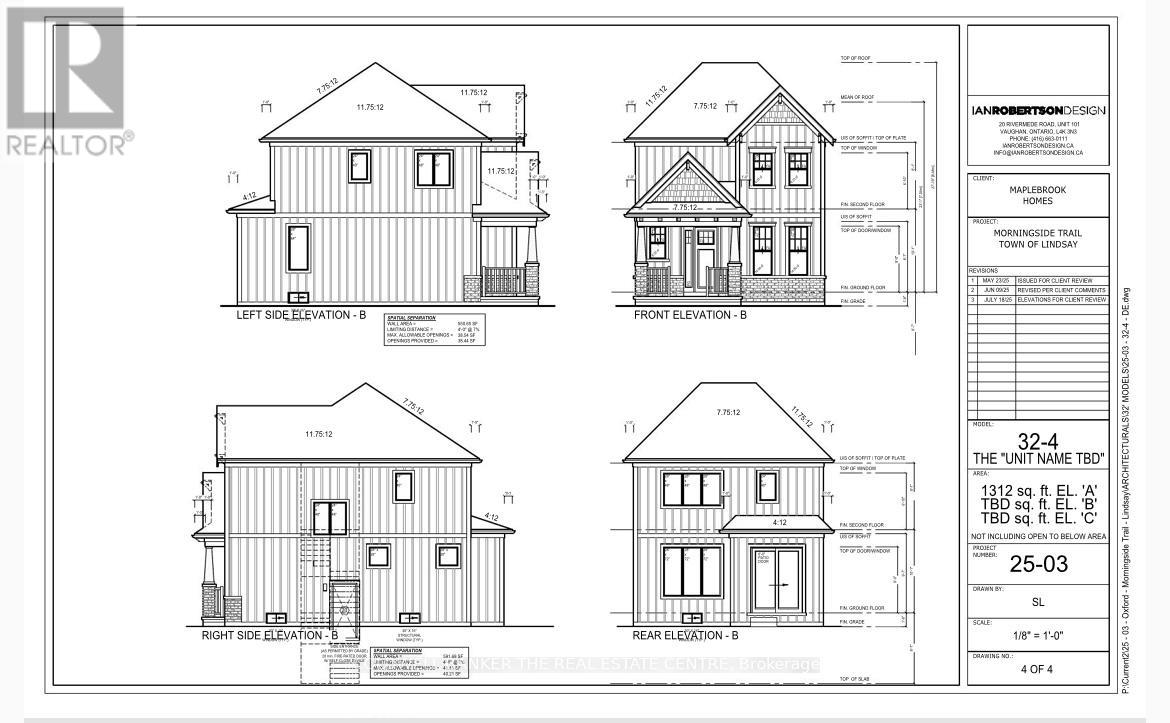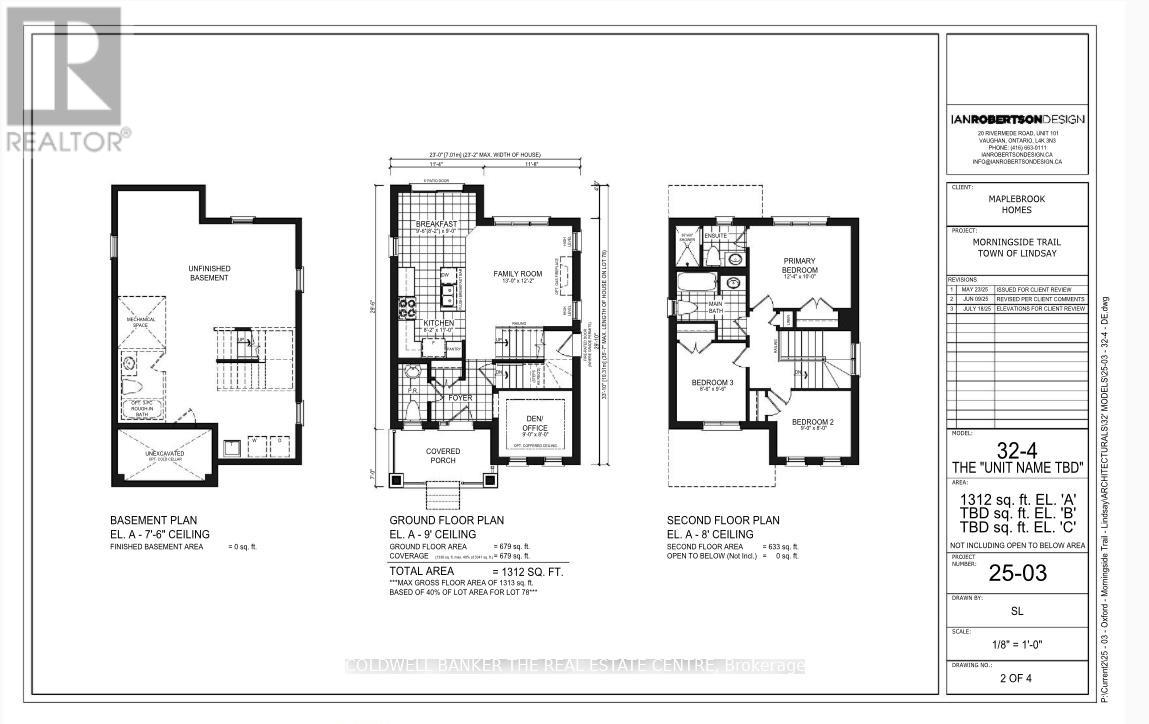52 Brock Street Kawartha Lakes (Lindsay), Ontario K9V 0P8
$614,900
Brand new, fully detached two storey with your own backyard. This home is designed with a modern farmhouse style in mind, along with craftsman influences. It is newly introduced at the Morningside Trail subdivision- growing, family-friendly community close to parks, school and amenities. This 1,312 sq ft "The Lillian- Elevation B" model features a charming covered porch, open concept main floor with 9 ft ceilings and 3 bedrooms and 2.5 bathrooms. Start building equity in your own, brand new house now! Must close in fall of 2026 to secure this price. Taxes not yet asset. (id:56889)
Property Details
| MLS® Number | X12555884 |
| Property Type | Single Family |
| Community Name | Lindsay |
| Equipment Type | Water Heater, Water Heater - Tankless |
| Features | Irregular Lot Size |
| Parking Space Total | 2 |
| Rental Equipment Type | Water Heater, Water Heater - Tankless |
Building
| Bathroom Total | 3 |
| Bedrooms Above Ground | 3 |
| Bedrooms Total | 3 |
| Age | New Building |
| Appliances | Water Heater |
| Basement Development | Unfinished |
| Basement Type | N/a (unfinished) |
| Construction Style Attachment | Detached |
| Cooling Type | None |
| Exterior Finish | Brick, Vinyl Siding |
| Foundation Type | Poured Concrete |
| Half Bath Total | 1 |
| Heating Fuel | Natural Gas |
| Heating Type | Forced Air |
| Stories Total | 2 |
| Size Interior | 1100 - 1500 Sqft |
| Type | House |
| Utility Water | Municipal Water |
Parking
| No Garage |
Land
| Acreage | No |
| Sewer | Sanitary Sewer |
| Size Depth | 93 Ft ,10 In |
| Size Frontage | 39 Ft ,4 In |
| Size Irregular | 39.4 X 93.9 Ft |
| Size Total Text | 39.4 X 93.9 Ft |
Rooms
| Level | Type | Length | Width | Dimensions |
|---|---|---|---|---|
| Second Level | Bathroom | 1.82 m | 2.43 m | 1.82 m x 2.43 m |
| Second Level | Primary Bedroom | 3.77 m | 3.04 m | 3.77 m x 3.04 m |
| Second Level | Bedroom 2 | 2.74 m | 2.43 m | 2.74 m x 2.43 m |
| Second Level | Bedroom 3 | 2.62 m | 2.92 m | 2.62 m x 2.92 m |
| Second Level | Bathroom | 1.52 m | 2.43 m | 1.52 m x 2.43 m |
| Main Level | Den | 2.74 m | 2.43 m | 2.74 m x 2.43 m |
| Main Level | Family Room | 3.96 m | 3.71 m | 3.96 m x 3.71 m |
| Main Level | Eating Area | 2.92 m | 2.74 m | 2.92 m x 2.74 m |
| Main Level | Kitchen | 2.49 m | 3.35 m | 2.49 m x 3.35 m |
| Main Level | Foyer | 2.13 m | 2.13 m | 2.13 m x 2.13 m |
Utilities
| Cable | Available |
| Electricity | Installed |
| Sewer | Installed |
https://www.realtor.ca/real-estate/29115223/52-brock-street-kawartha-lakes-lindsay-lindsay


425 Davis Dr
Newmarket, Ontario L3Y 2P1
(905) 895-8615
(905) 895-0314

Salesperson
(905) 868-6941

425 Davis Dr
Newmarket, Ontario L3Y 2P1
(905) 895-8615
(905) 895-0314
Interested?
Contact us for more information






