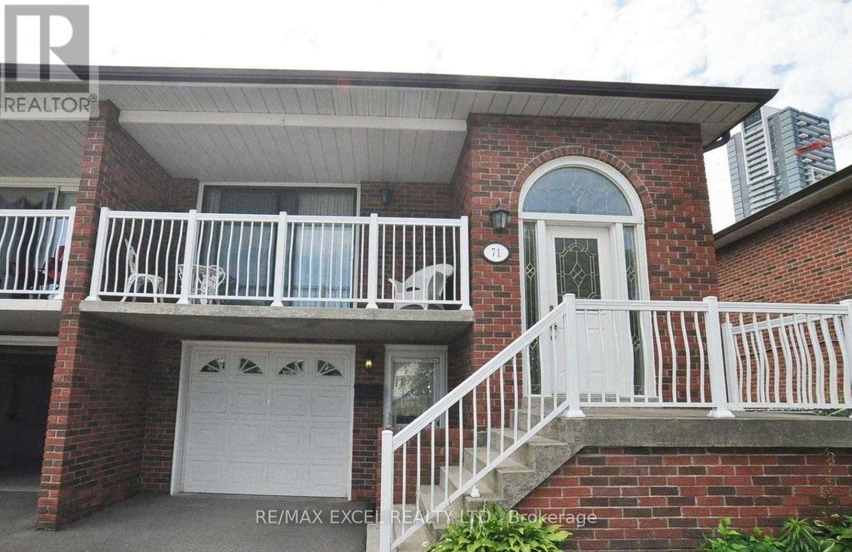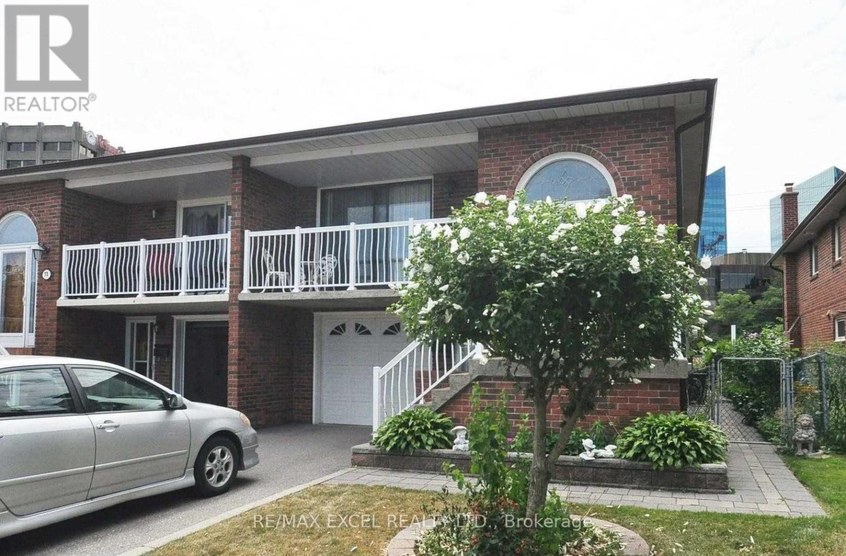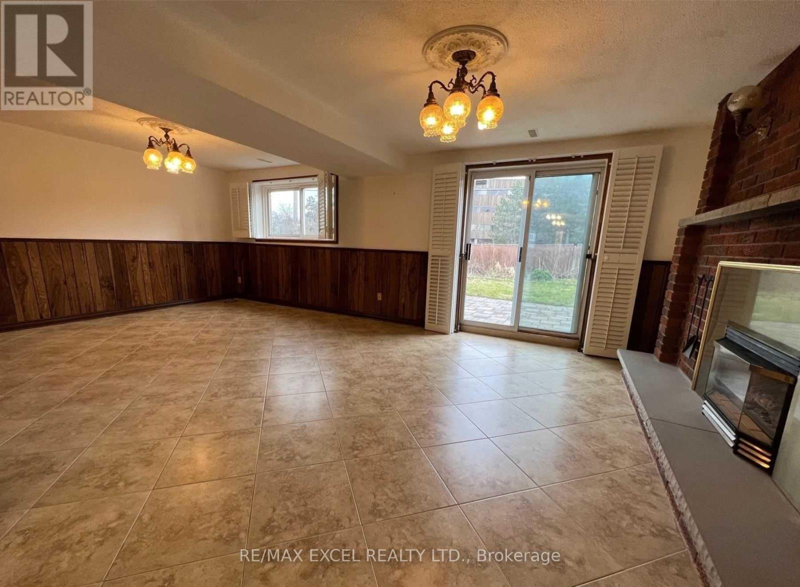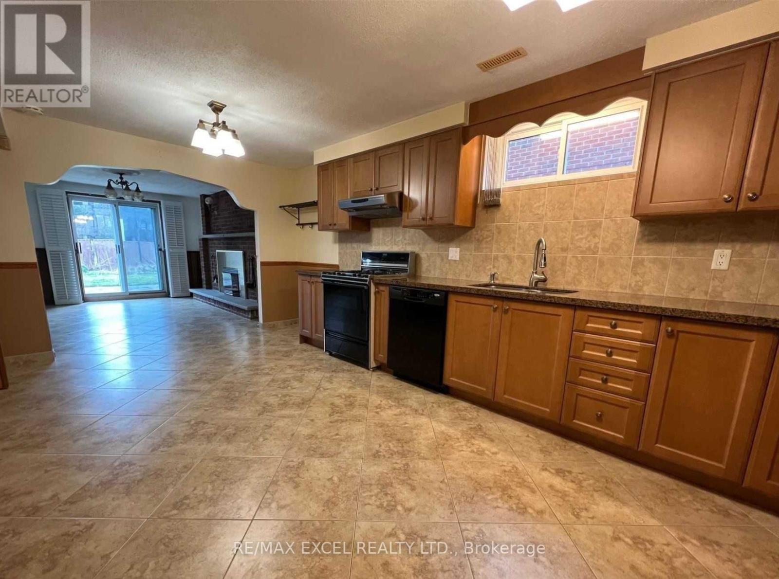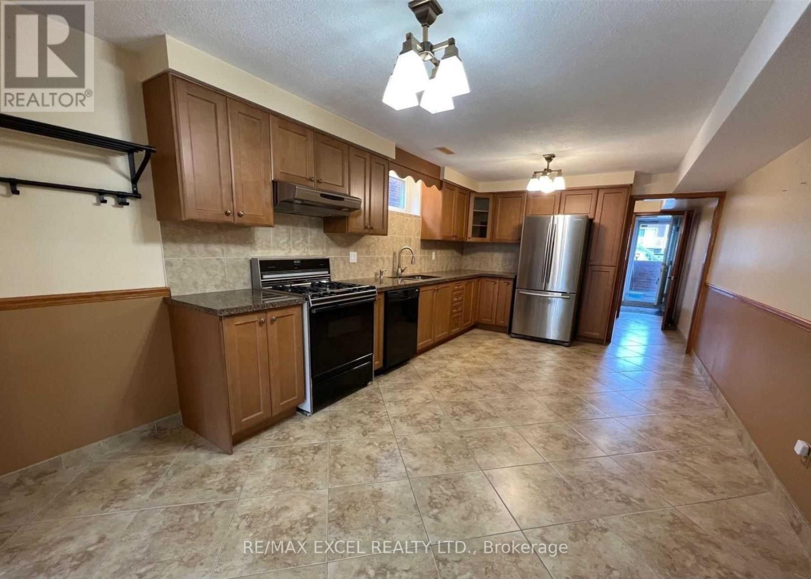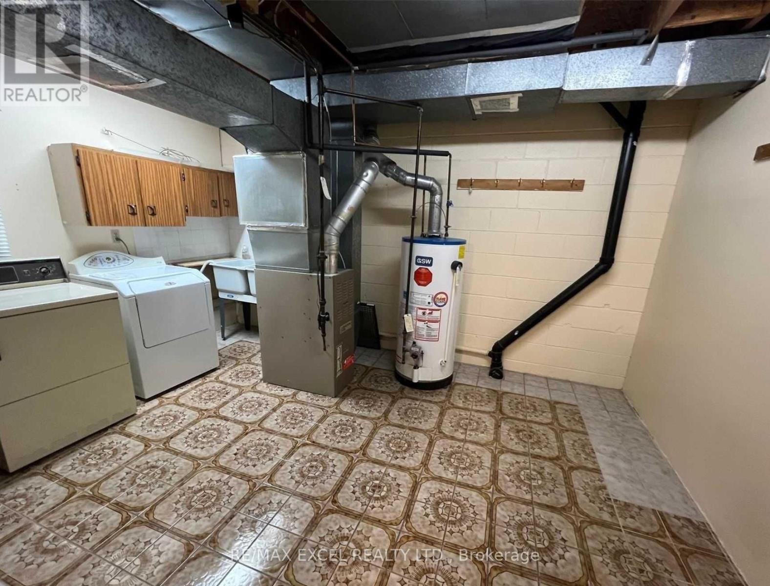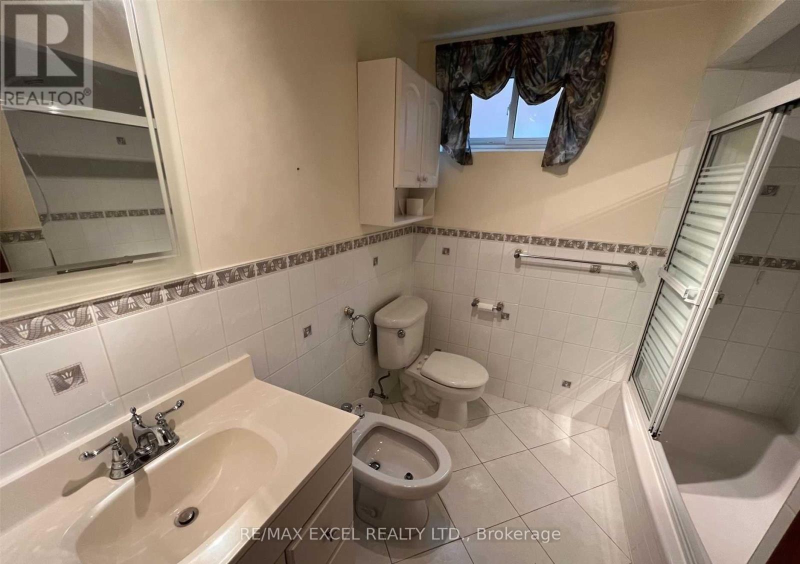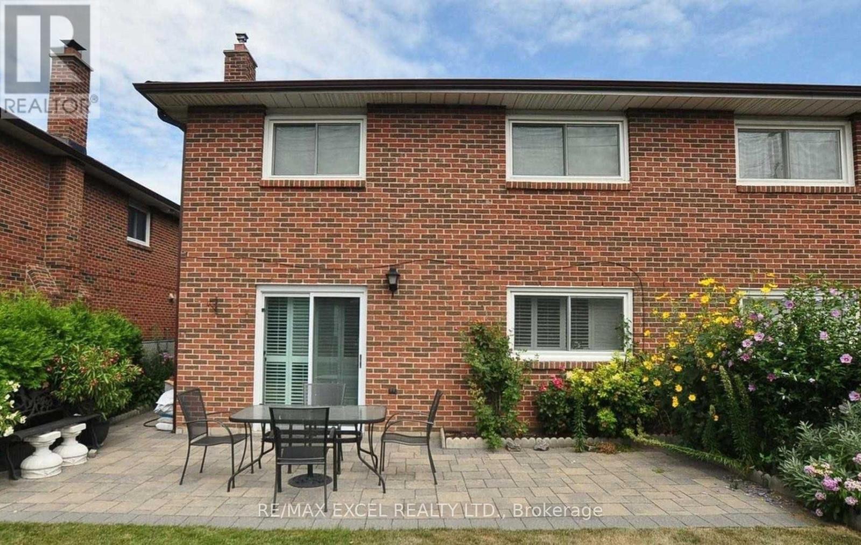Lower - 71 Hickorynut Drive Toronto (Pleasant View), Ontario M2J 4W6
1 Bedroom
1 Bathroom
1100 - 1500 sqft
Raised Bungalow
Fireplace
Central Air Conditioning
Forced Air
$1,900 Monthly
Lower Level Separate Entry To "In-Law" Suite With Open Concept Layout. Great Location With Private Accommodation And Open Concept Bedroom. Fully Separate Entrance, Use Of Backyard, Private (Not Shared) Laundry. Renovated Kitchen With A Granite Counter Top & Bathroom With Tub & Bidet. Gas Fireplace In Family Room With Walkout To Rear Yard. Tenant Responsible For 30% Utilities & Shared Grass/Snow Maintenance. (id:56889)
Property Details
| MLS® Number | C12454071 |
| Property Type | Single Family |
| Community Name | Pleasant View |
| Amenities Near By | Hospital, Park, Public Transit, Schools |
| Parking Space Total | 1 |
Building
| Bathroom Total | 1 |
| Bedrooms Above Ground | 1 |
| Bedrooms Total | 1 |
| Architectural Style | Raised Bungalow |
| Basement Type | None |
| Construction Style Attachment | Semi-detached |
| Cooling Type | Central Air Conditioning |
| Exterior Finish | Brick |
| Fireplace Present | Yes |
| Flooring Type | Ceramic |
| Foundation Type | Unknown |
| Heating Fuel | Natural Gas |
| Heating Type | Forced Air |
| Stories Total | 1 |
| Size Interior | 1100 - 1500 Sqft |
| Type | House |
| Utility Water | Municipal Water |
Parking
| No Garage |
Land
| Acreage | No |
| Fence Type | Fenced Yard |
| Land Amenities | Hospital, Park, Public Transit, Schools |
| Sewer | Sanitary Sewer |
Rooms
| Level | Type | Length | Width | Dimensions |
|---|---|---|---|---|
| Lower Level | Kitchen | 5.79 m | 3.29 m | 5.79 m x 3.29 m |
| Lower Level | Family Room | 6.82 m | 4.42 m | 6.82 m x 4.42 m |
| Lower Level | Laundry Room | 3.96 m | 3.25 m | 3.96 m x 3.25 m |
| Lower Level | Bedroom | 6.82 m | 4.42 m | 6.82 m x 4.42 m |


RE/MAX EXCEL REALTY LTD.
50 Acadia Ave Suite 120
Markham, Ontario L3R 0B3
50 Acadia Ave Suite 120
Markham, Ontario L3R 0B3
(905) 475-4750
(905) 475-4770
BRANDON CHAN
Salesperson
(905) 475-4750
Salesperson
(905) 475-4750

RE/MAX EXCEL REALTY LTD.
50 Acadia Ave Suite 120
Markham, Ontario L3R 0B3
50 Acadia Ave Suite 120
Markham, Ontario L3R 0B3
(905) 475-4750
(905) 475-4770
Interested?
Contact us for more information

