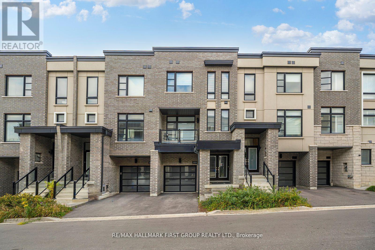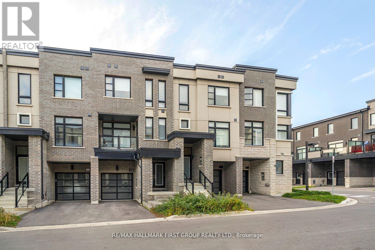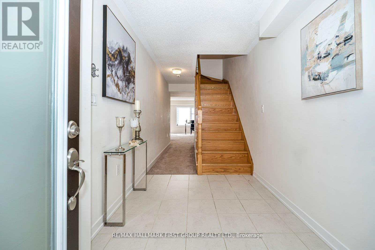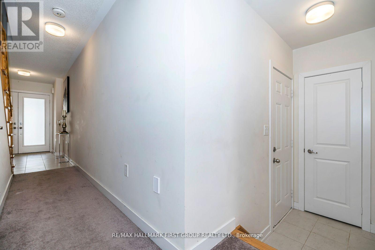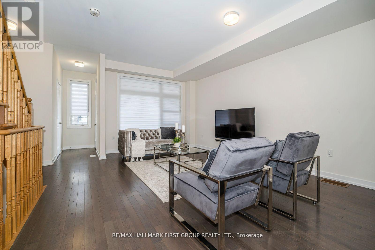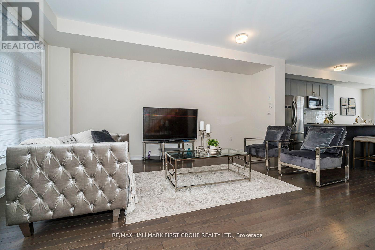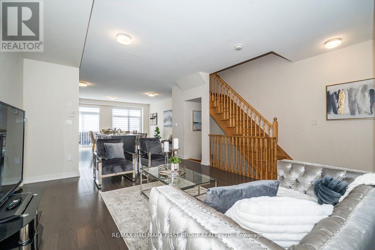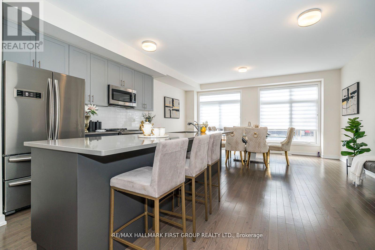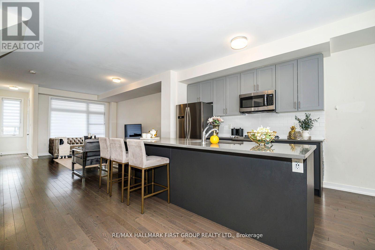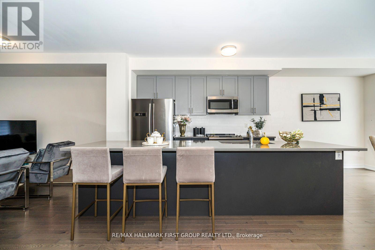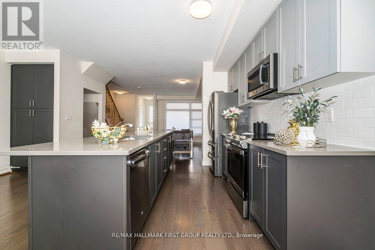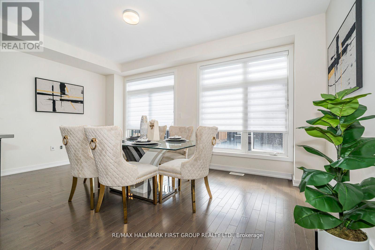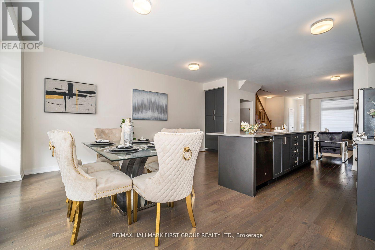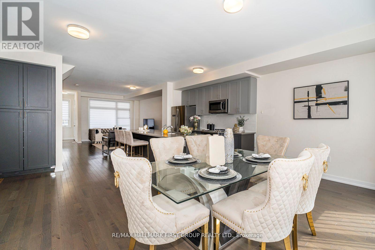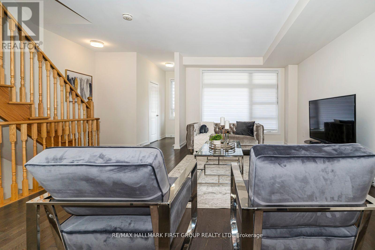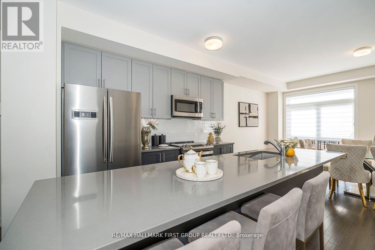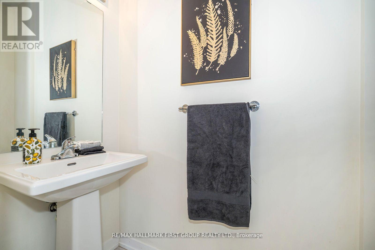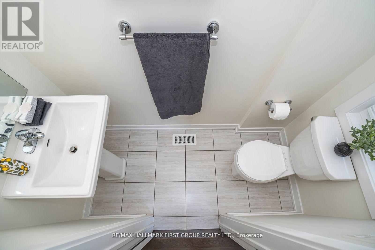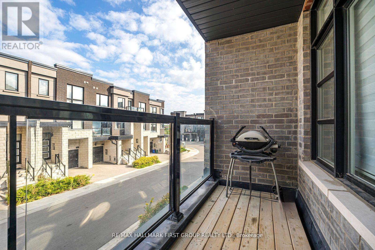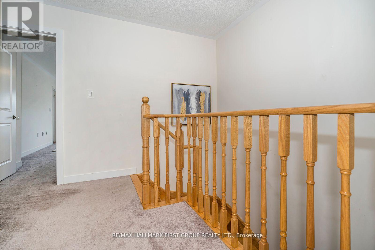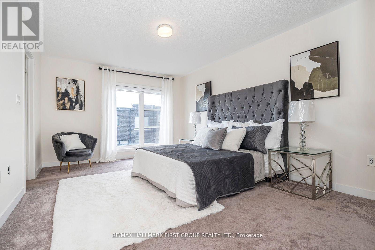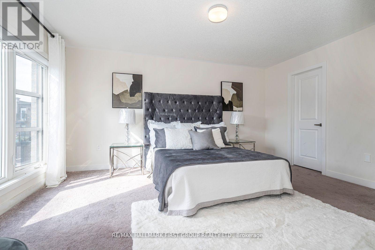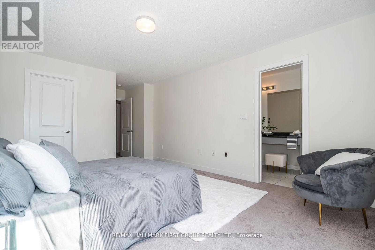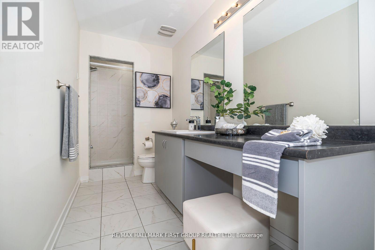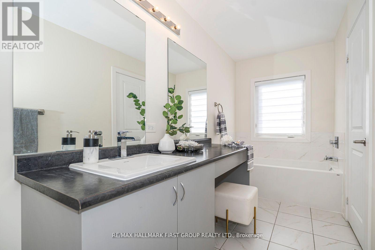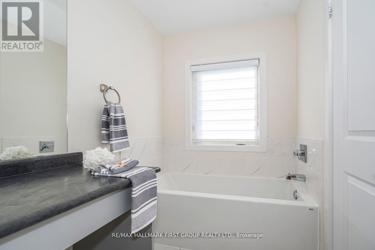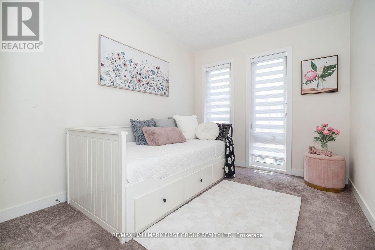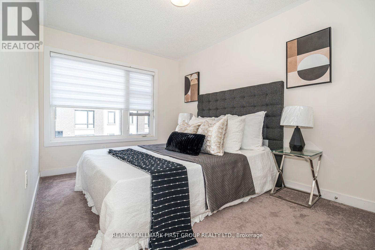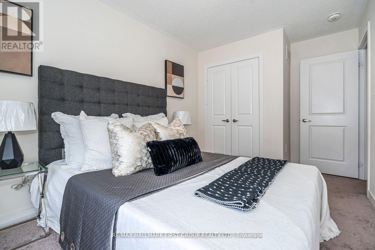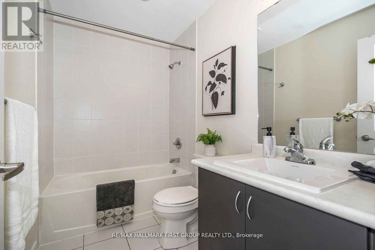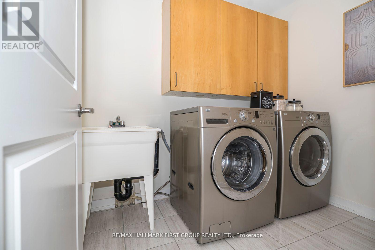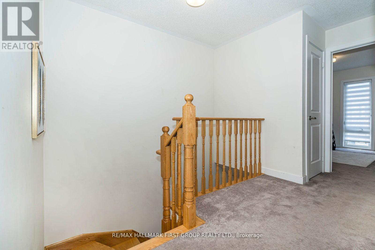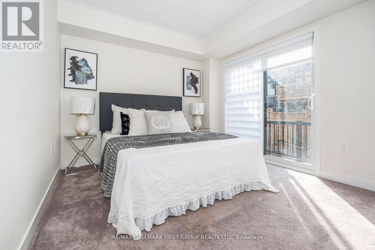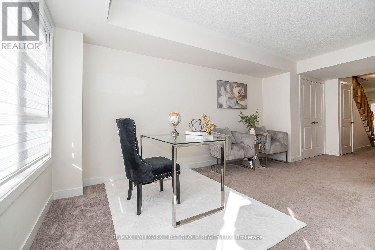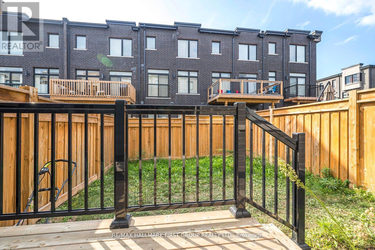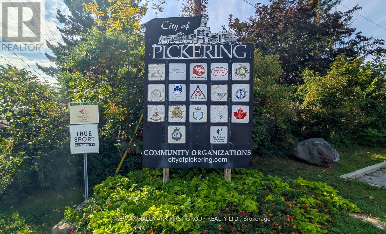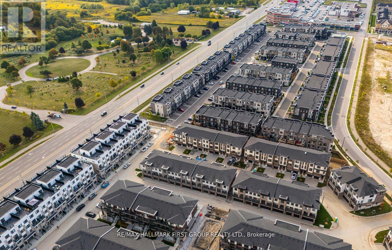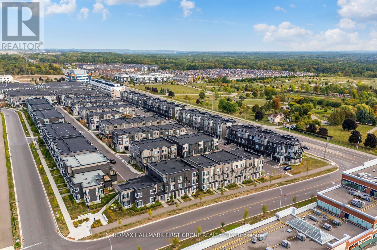2519 Castlegate Crossing Pickering (Duffin Heights), Ontario L1X 0H8
$3,000 Monthly
Beauiful 4-Year-Old Town Home in Duffin Heights, Pickering! Spacious 4 bedroom, 4 bathroom town home filled with natural light. Features 9ft ceilings, floor-to-ceiling windows, large living/family room with walkout to balcony, and modern kitchen with stainless steel appliances, granite counter top. Primary bedroom includes walk-in closet and 5-pc ensuite. Convenient laundry on 3rd floor. EV charger line installed, zebra blinds on all windows. 2 parking spaces. Close to parks, Durham Transit, future school, Hwy 407/401, Pickering Town Centre, GO Station, restaurants, library & recreation centre. Growing Duffin Heights location and family oriented neighbourhood. (id:56889)
Property Details
| MLS® Number | E12567432 |
| Property Type | Single Family |
| Community Name | Duffin Heights |
| Equipment Type | Water Heater |
| Parking Space Total | 2 |
| Rental Equipment Type | Water Heater |
Building
| Bathroom Total | 4 |
| Bedrooms Above Ground | 4 |
| Bedrooms Total | 4 |
| Appliances | Water Heater, Dishwasher, Dryer, Stove, Washer, Window Coverings, Refrigerator |
| Basement Development | Unfinished |
| Basement Type | N/a (unfinished) |
| Construction Style Attachment | Attached |
| Cooling Type | Central Air Conditioning |
| Exterior Finish | Brick |
| Fireplace Present | Yes |
| Flooring Type | Carpeted, Hardwood |
| Foundation Type | Concrete |
| Half Bath Total | 1 |
| Heating Fuel | Natural Gas |
| Heating Type | Forced Air |
| Stories Total | 3 |
| Size Interior | 2000 - 2500 Sqft |
| Type | Row / Townhouse |
| Utility Water | Municipal Water |
Parking
| Attached Garage | |
| Garage |
Land
| Acreage | No |
| Sewer | Sanitary Sewer |
| Size Depth | 83 Ft ,4 In |
| Size Frontage | 18 Ft |
| Size Irregular | 18 X 83.4 Ft |
| Size Total Text | 18 X 83.4 Ft |
Rooms
| Level | Type | Length | Width | Dimensions |
|---|---|---|---|---|
| Second Level | Kitchen | 2.62 m | 3.1 m | 2.62 m x 3.1 m |
| Second Level | Dining Room | 4.17 m | 5.45 m | 4.17 m x 5.45 m |
| Second Level | Living Room | 4.17 m | 5.48 m | 4.17 m x 5.48 m |
| Second Level | Eating Area | 2.68 m | 3.04 m | 2.68 m x 3.04 m |
| Third Level | Primary Bedroom | 3.44 m | 6.09 m | 3.44 m x 6.09 m |
| Third Level | Bedroom 2 | 2.56 m | 3.04 m | 2.56 m x 3.04 m |
| Third Level | Bedroom 3 | 2.59 m | 3.65 m | 2.59 m x 3.65 m |
| Main Level | Bedroom | 5.12 m | 3.35 m | 5.12 m x 3.35 m |

Broker
(416) 887-3732
printhahomes.com/
https://www.facebook.com/printhini
https://twitter.com/printhini
https://www.linkedin.com/in/printhini-nagaratnam-8360a479/

314 Harwood Ave South #200
Ajax, Ontario L1S 2J1
(905) 683-5000
(905) 619-2500
www.remaxhallmark.com/Hallmark-Durham
Interested?
Contact us for more information

