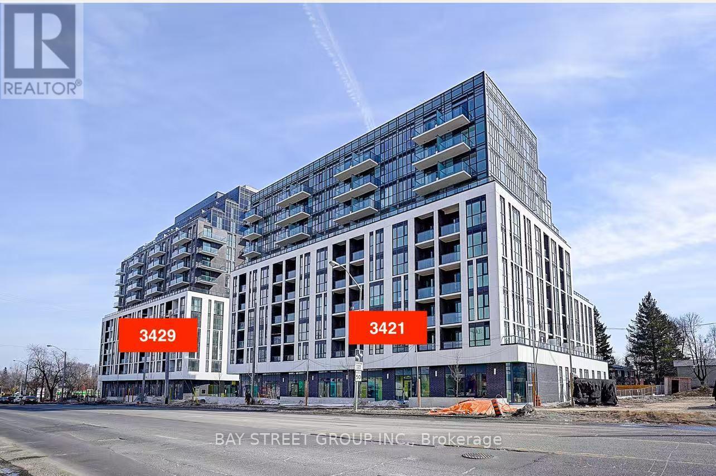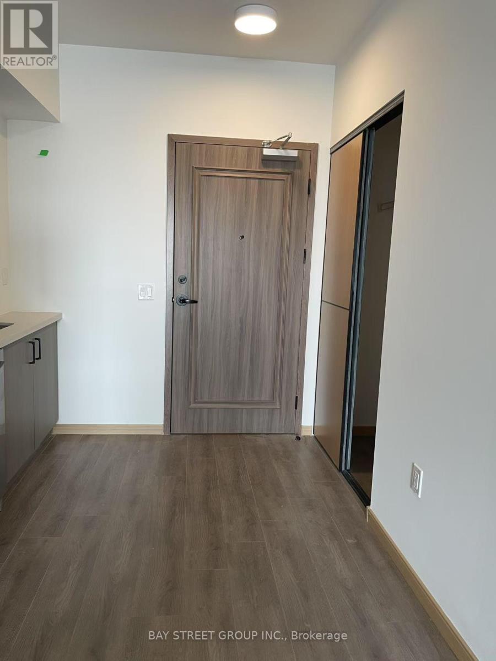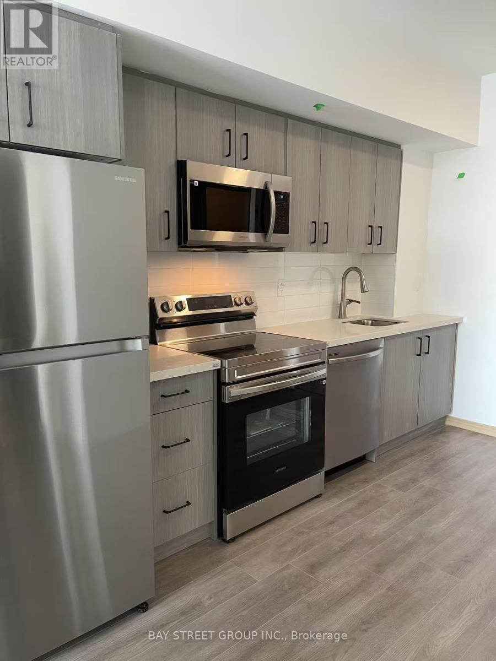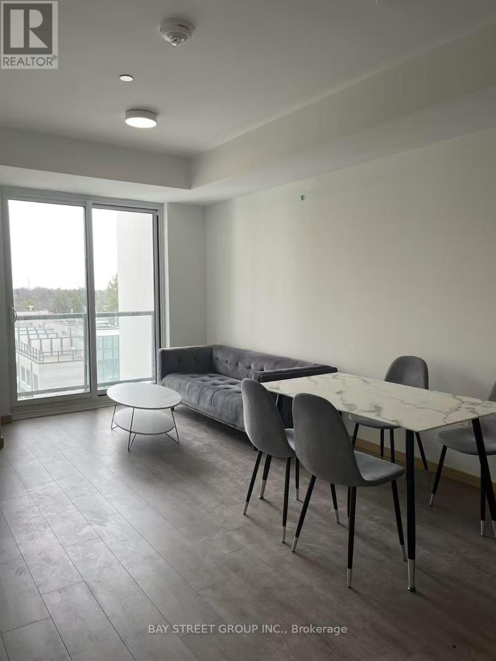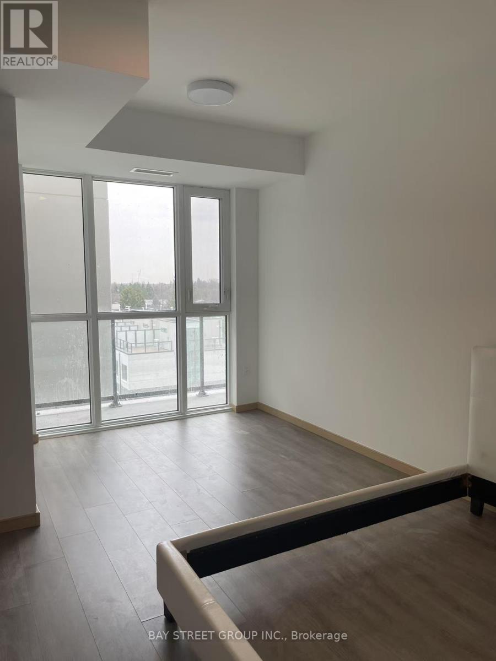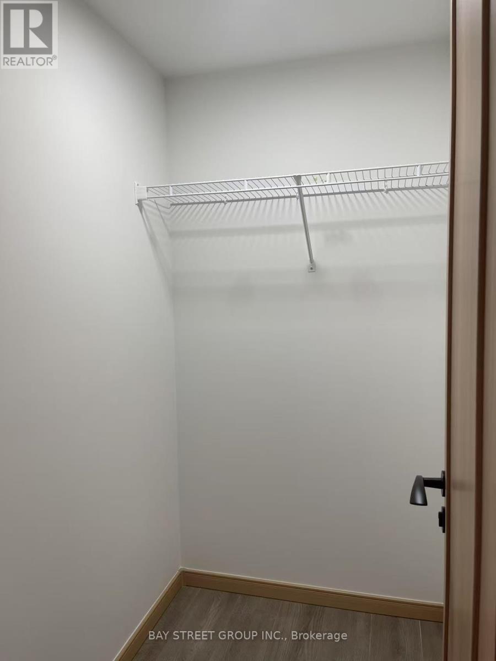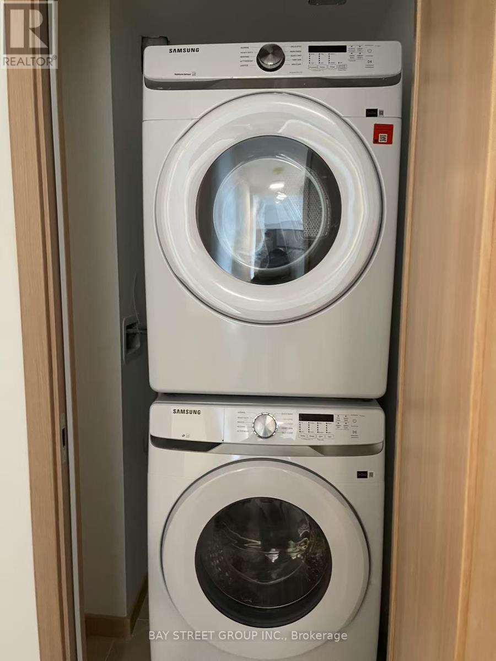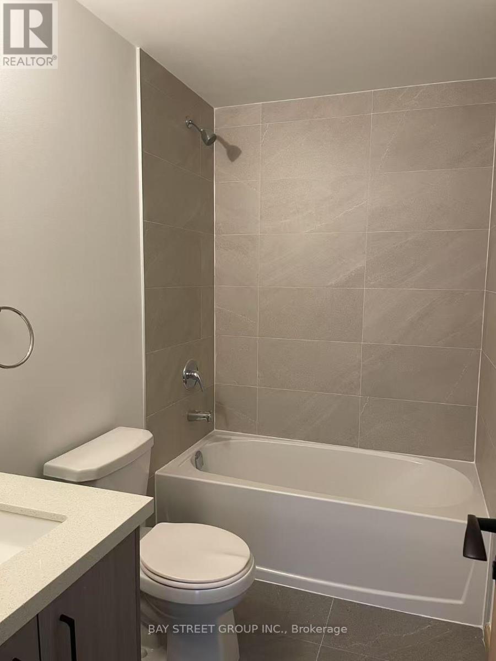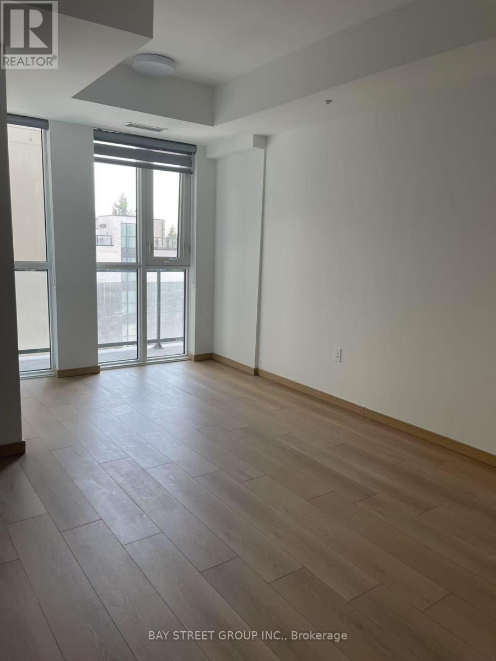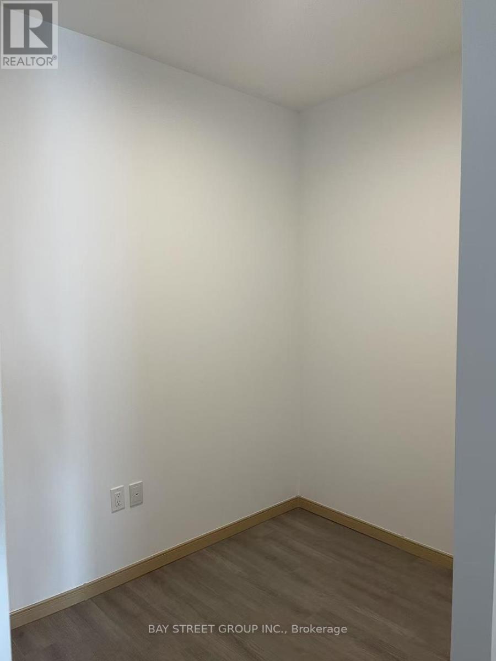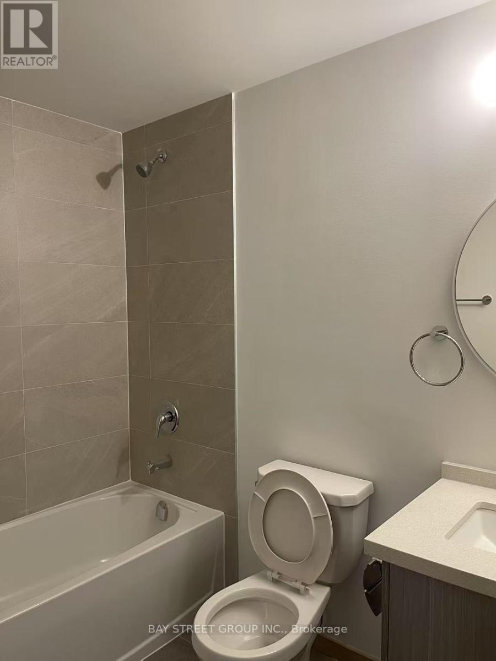B508 - 3429 Sheppard Avenue E Toronto (Tam O'shanter-Sullivan), Ontario M1T 0C2
3 Bedroom
2 Bathroom
900 - 999 sqft
Central Air Conditioning
Forced Air
$2,730 Monthly
Welcome to a new 2 full-bath condo in a prime Scarborough location. 1 bedroom+2 den, dens can be bedrooms. Thoughtfully designed with a spacious layout. The primary bedroom offers a 4-piece ensuite and walk-in closet for added comfort. Enjoy a large modern kitchen with extended cabinetry and upgraded vinyl flooring throughout. Conveniently located at Warden & Sheppard, you're just steps to TTC, minutes to Don Mills Subway, Hwy 404, Fairview Mall, Seneca College, parks, restaurants, and more. One parking and one locker included. Experience the perfect combination of style, function, and unbeatable location. (id:56889)
Property Details
| MLS® Number | E12570728 |
| Property Type | Single Family |
| Community Name | Tam O'Shanter-Sullivan |
| Amenities Near By | Hospital, Park, Public Transit, Schools |
| Community Features | Pets Allowed With Restrictions |
| Features | Balcony |
| Parking Space Total | 1 |
Building
| Bathroom Total | 2 |
| Bedrooms Above Ground | 2 |
| Bedrooms Below Ground | 1 |
| Bedrooms Total | 3 |
| Age | New Building |
| Amenities | Exercise Centre, Party Room, Visitor Parking, Storage - Locker |
| Appliances | All |
| Basement Type | None |
| Cooling Type | Central Air Conditioning |
| Exterior Finish | Concrete |
| Flooring Type | Vinyl, Tile |
| Heating Fuel | Natural Gas |
| Heating Type | Forced Air |
| Size Interior | 900 - 999 Sqft |
| Type | Apartment |
Parking
| Underground | |
| No Garage |
Land
| Acreage | No |
| Land Amenities | Hospital, Park, Public Transit, Schools |
Rooms
| Level | Type | Length | Width | Dimensions |
|---|---|---|---|---|
| Main Level | Kitchen | 3.91 m | 3.07 m | 3.91 m x 3.07 m |
| Main Level | Dining Room | 3.91 m | 3.07 m | 3.91 m x 3.07 m |
| Main Level | Living Room | 3.67 m | 3.01 m | 3.67 m x 3.01 m |
| Main Level | Primary Bedroom | 3.74 m | 3.48 m | 3.74 m x 3.48 m |
| Main Level | Bedroom 2 | 2.59 m | 2.75 m | 2.59 m x 2.75 m |
| Main Level | Den | 3.81 m | 1.7 m | 3.81 m x 1.7 m |
| Main Level | Laundry Room | 1.83 m | 2.57 m | 1.83 m x 2.57 m |
LINDA WANG
Salesperson
(905) 909-0101
Salesperson
(905) 909-0101

BAY STREET GROUP INC.
8300 Woodbine Ave Ste 500
Markham, Ontario L3R 9Y7
8300 Woodbine Ave Ste 500
Markham, Ontario L3R 9Y7
(905) 909-0101
(905) 909-0202
Interested?
Contact us for more information

