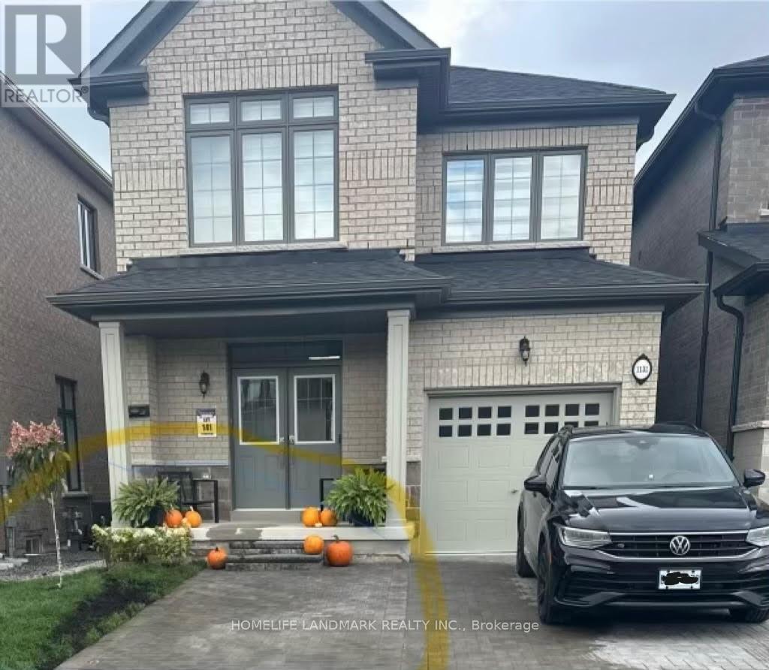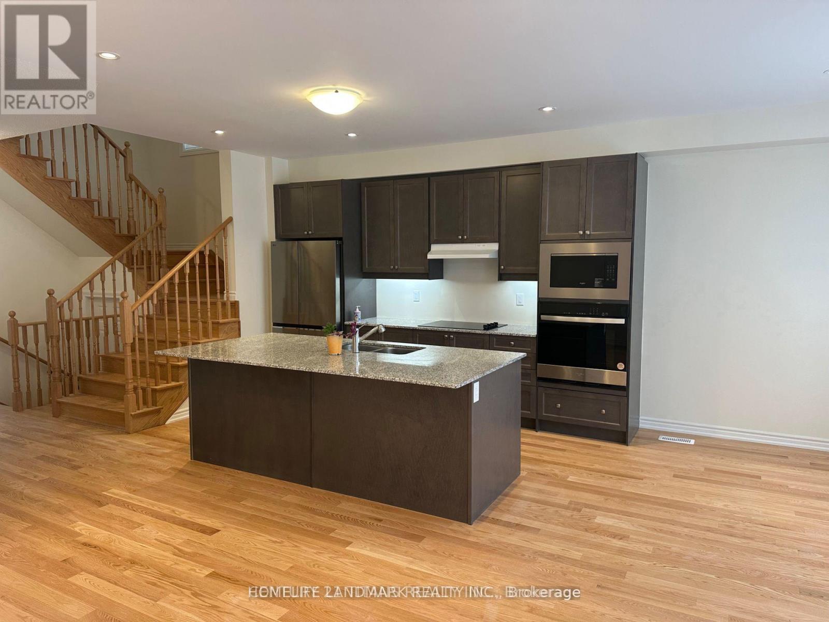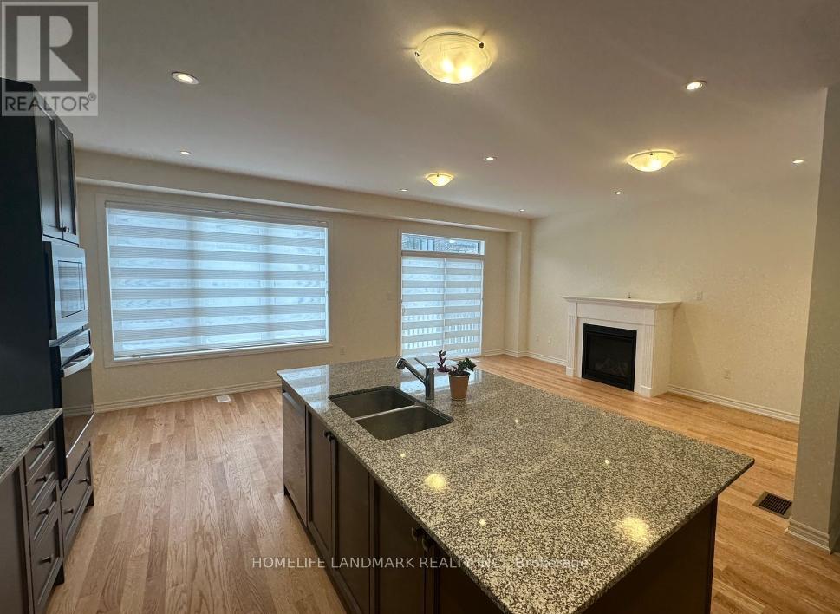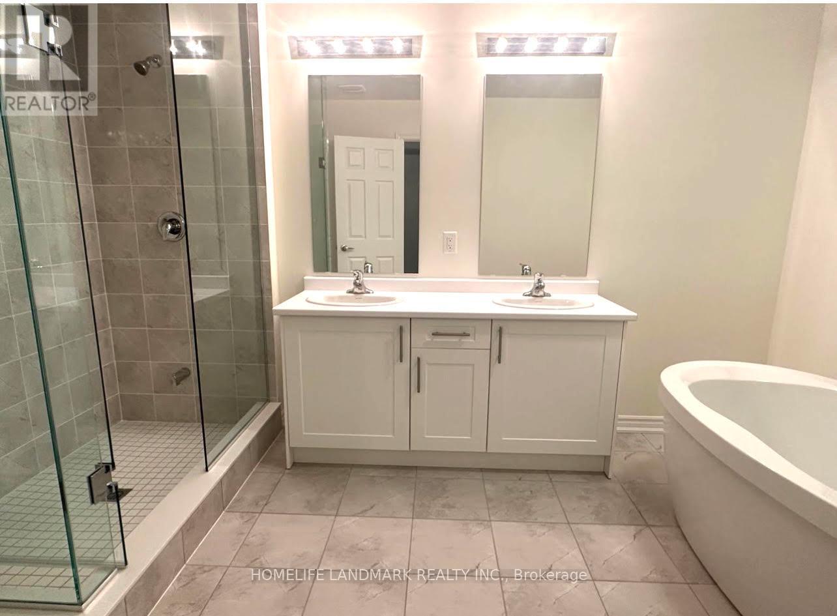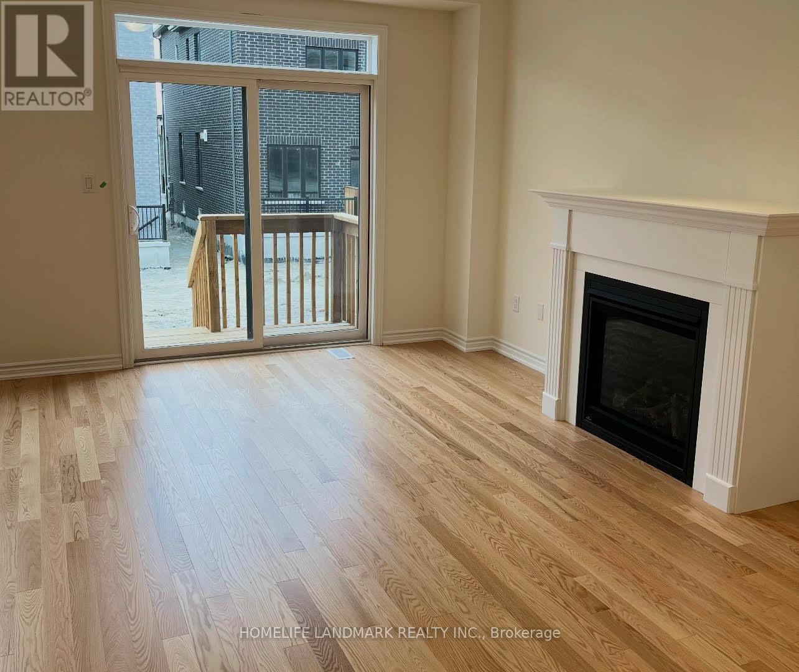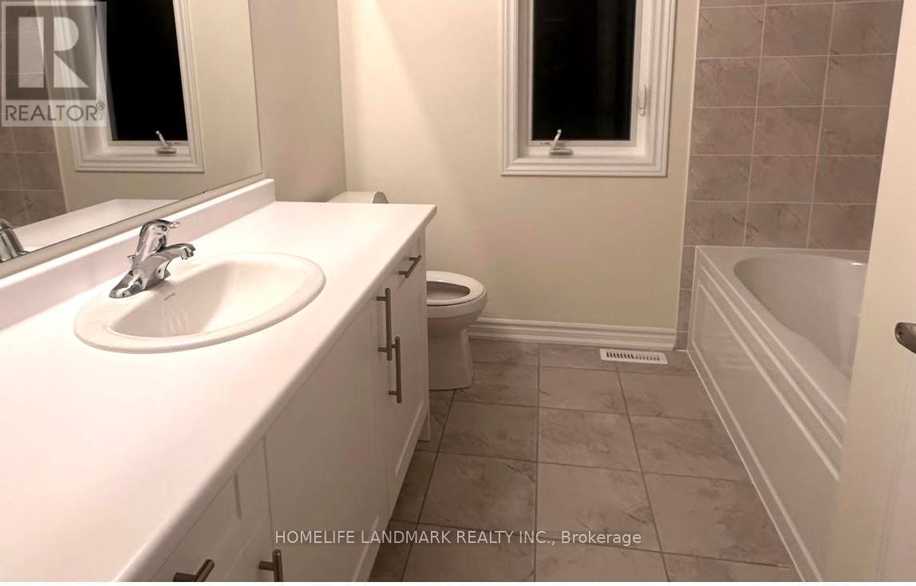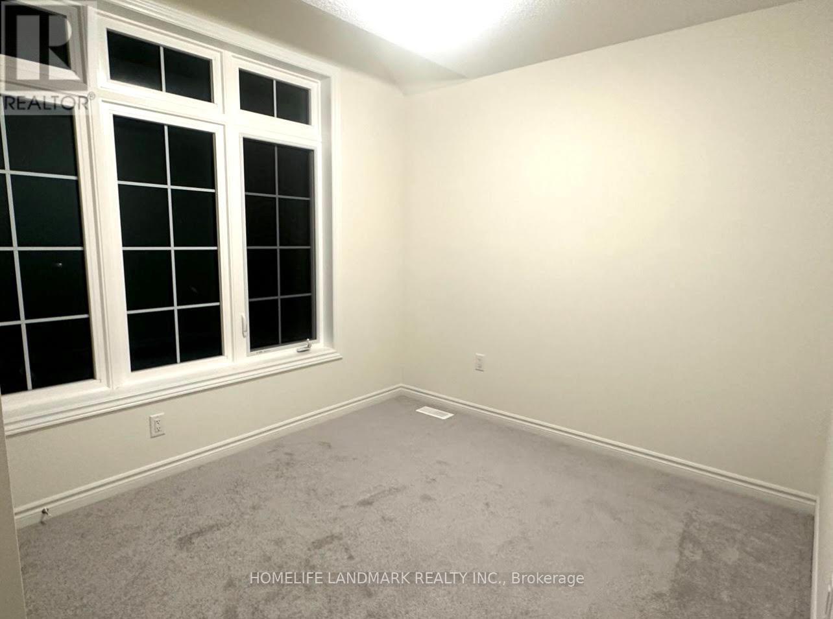Upper - 1131 Plymouth Drive Oshawa (Taunton), Ontario L1H 8L7
3 Bedroom
3 Bathroom
1500 - 2000 sqft
Fireplace
Central Air Conditioning
Forced Air
$2,800 Monthly
One year new only, 3-Bedroom, 2.5-Washrooms, Home In A Family-Friendly Neighbourhood, Modern Kitchen With High End Appliances , Luxury Master bathroom .Easy Access To Hwy 407 , Public Transit Is Within Walking Distance, Tenant To Pay 70% Of All Utilities. No Smoking. AAA+ Tenants Only. (id:56889)
Property Details
| MLS® Number | E12573606 |
| Property Type | Single Family |
| Community Name | Taunton |
| Parking Space Total | 2 |
Building
| Bathroom Total | 3 |
| Bedrooms Above Ground | 3 |
| Bedrooms Total | 3 |
| Age | New Building |
| Basement Type | Partial |
| Construction Style Attachment | Detached |
| Cooling Type | Central Air Conditioning |
| Exterior Finish | Brick |
| Fireplace Present | Yes |
| Foundation Type | Concrete |
| Half Bath Total | 1 |
| Heating Fuel | Natural Gas |
| Heating Type | Forced Air |
| Stories Total | 2 |
| Size Interior | 1500 - 2000 Sqft |
| Type | House |
| Utility Water | Municipal Water |
Parking
| Garage |
Land
| Acreage | No |
| Sewer | Sanitary Sewer |
| Size Depth | 104 Ft ,2 In |
| Size Frontage | 30 Ft |
| Size Irregular | 30 X 104.2 Ft |
| Size Total Text | 30 X 104.2 Ft |
Rooms
| Level | Type | Length | Width | Dimensions |
|---|---|---|---|---|
| Second Level | Bedroom | 3.6 m | 3.1 m | 3.6 m x 3.1 m |
| Second Level | Bedroom 2 | 3.5 m | 3.1 m | 3.5 m x 3.1 m |
| Second Level | Bedroom 3 | 3.5 m | 3.1 m | 3.5 m x 3.1 m |
| Main Level | Living Room | 4.6 m | 4.22 m | 4.6 m x 4.22 m |
| Main Level | Dining Room | 3.5 m | 2.5 m | 3.5 m x 2.5 m |
https://www.realtor.ca/real-estate/29133678/upper-1131-plymouth-drive-oshawa-taunton-taunton

MARIA HUI MA
Salesperson
(905) 305-1600
Salesperson
(905) 305-1600

HOMELIFE LANDMARK REALTY INC.
7240 Woodbine Ave Unit 103
Markham, Ontario L3R 1A4
7240 Woodbine Ave Unit 103
Markham, Ontario L3R 1A4
(905) 305-1600
(905) 305-1609
www.homelifelandmark.com/
Interested?
Contact us for more information

