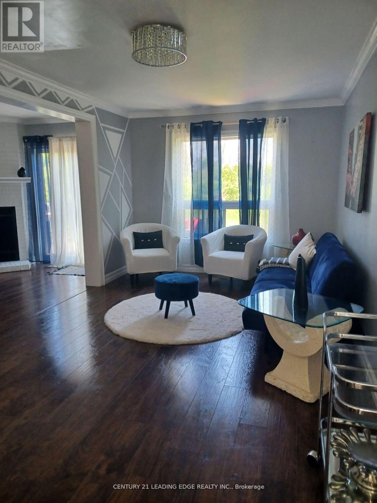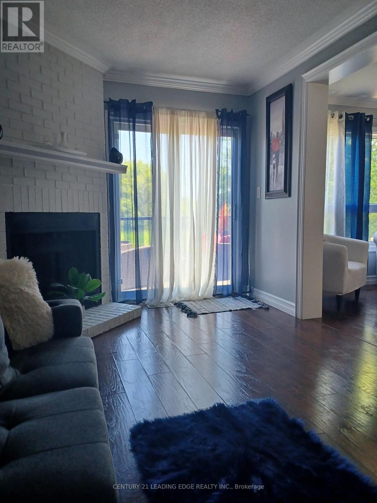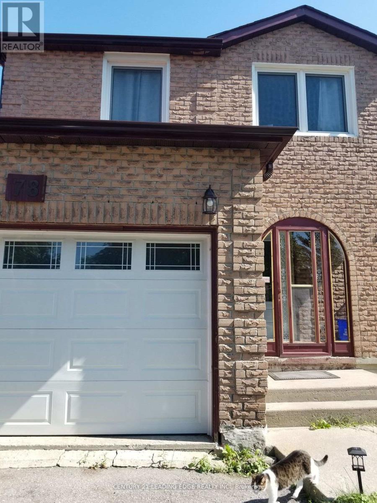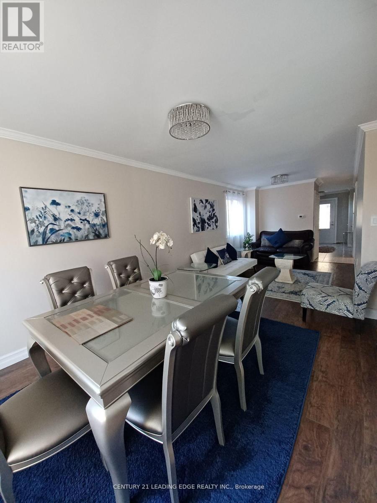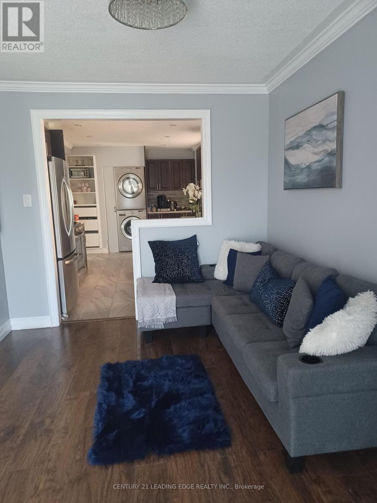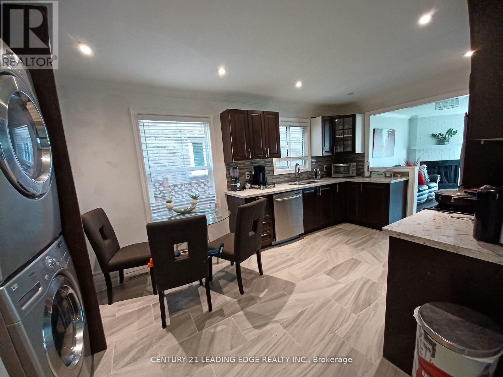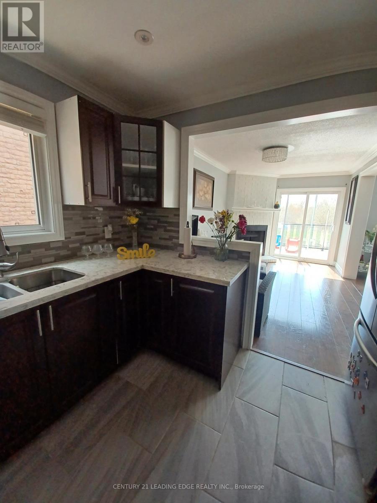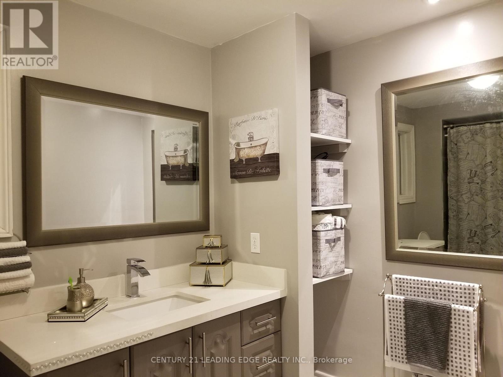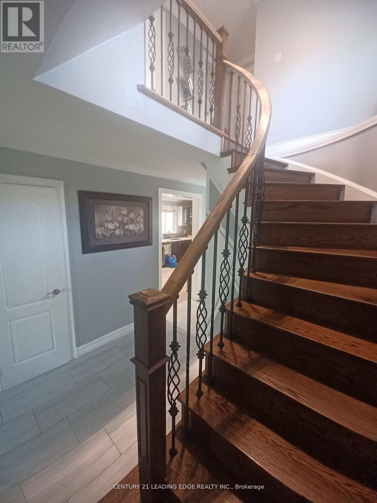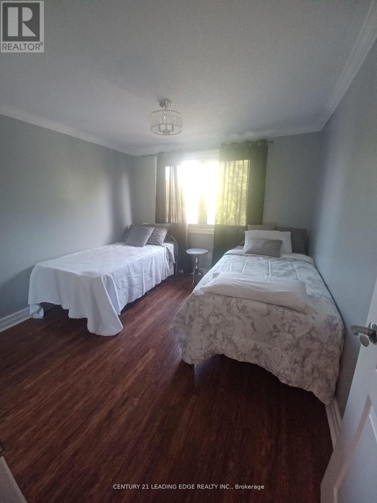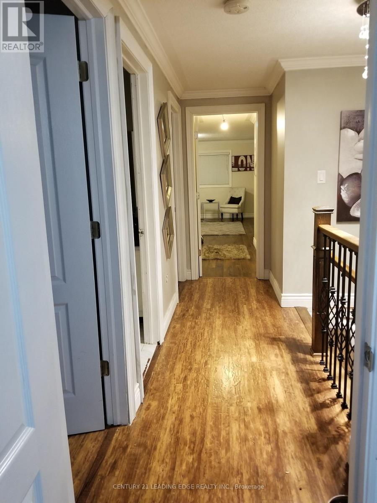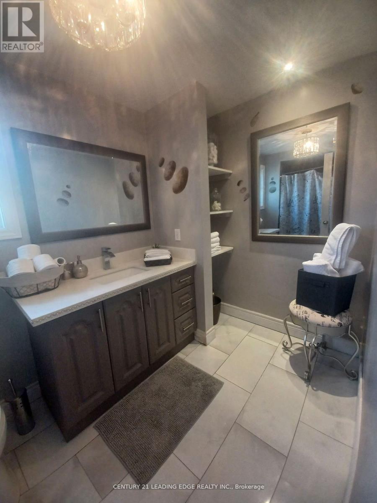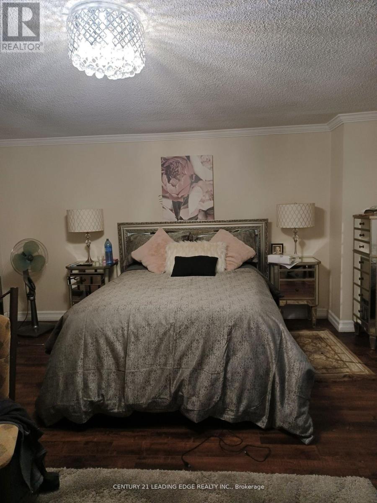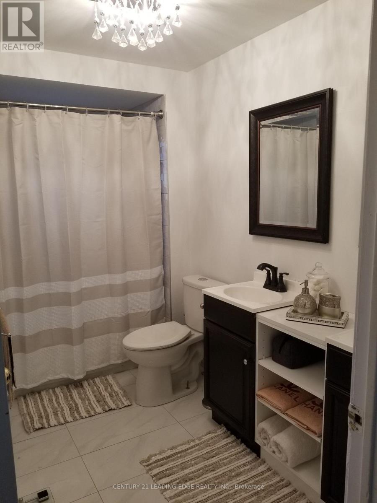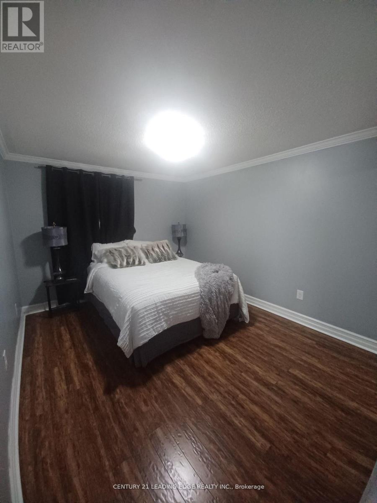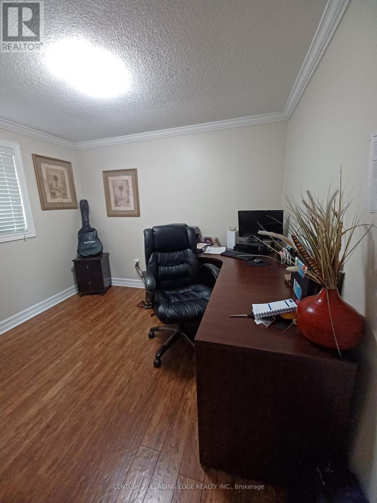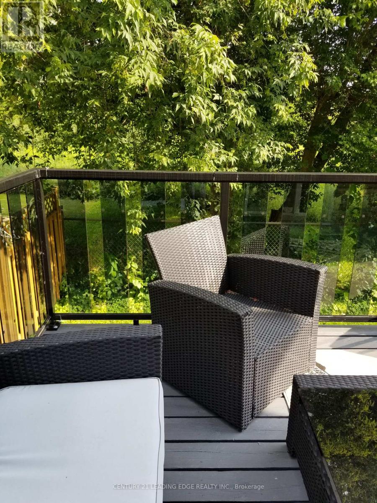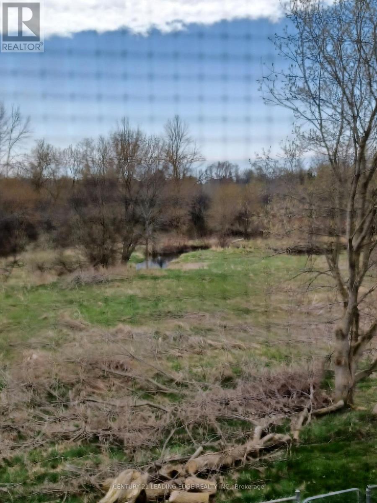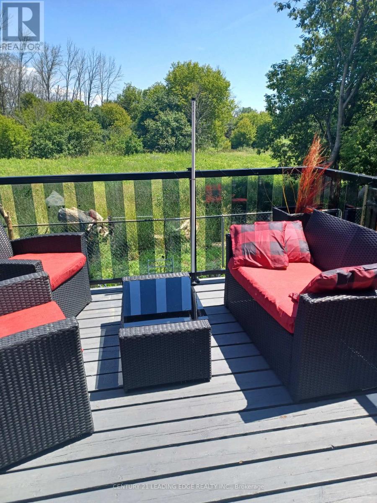78 Cluett Drive Ajax (South East), Ontario L1S 7G2
$3,250 Monthly
Ravine Lot!! fantastic rarely offered property For Lease. Spacious 4 Bedroom Family Home In High Demand South Ajax Neighborhood Backing To Ravine And Conservation Area Where You Can See Deer and Other Wild Life Animals Playing From Your Living Room Window Or Your Deck. Lovely Layout Features Sun Drenched Living Room Thanks To South Exposure. W/Crown Molding All Through The House. Granite Countertop, Gas S.S stotve. Large Master Bedroom with 4 Pc Ensuite. Large Sized Rooms and Big Closets. 4 Minutes Drive to the 401, And 5.3 KM to Ajax Go. Walk To Parks, Schools, Beach, Waterfront Trail For Biking, Running & Walking. 4 minutes drive to Walmart, Home Depot, Canadian Tire, Costco, Timmy's, and all Major Resturants. Please Allow 24 Hrs Notice Required For Showings. (id:56889)
Property Details
| MLS® Number | E12559954 |
| Property Type | Single Family |
| Community Name | South East |
| Parking Space Total | 2 |
Building
| Bathroom Total | 3 |
| Bedrooms Above Ground | 4 |
| Bedrooms Total | 4 |
| Amenities | Fireplace(s) |
| Basement Development | Other, See Remarks |
| Basement Type | N/a (other, See Remarks) |
| Construction Style Attachment | Link |
| Cooling Type | Central Air Conditioning |
| Exterior Finish | Brick |
| Fireplace Present | Yes |
| Fireplace Total | 1 |
| Flooring Type | Laminate |
| Foundation Type | Concrete |
| Half Bath Total | 1 |
| Heating Fuel | Natural Gas |
| Heating Type | Forced Air |
| Stories Total | 2 |
| Size Interior | 1500 - 2000 Sqft |
| Type | House |
| Utility Water | Municipal Water |
Parking
| Attached Garage | |
| Garage |
Land
| Acreage | No |
| Sewer | Sanitary Sewer |
| Size Depth | 101 Ft ,8 In |
| Size Frontage | 30 Ft ,6 In |
| Size Irregular | 30.5 X 101.7 Ft |
| Size Total Text | 30.5 X 101.7 Ft |
Rooms
| Level | Type | Length | Width | Dimensions |
|---|---|---|---|---|
| Second Level | Bedroom | 5.28 m | 4.56 m | 5.28 m x 4.56 m |
| Second Level | Bedroom 2 | 3.43 m | 3.02 m | 3.43 m x 3.02 m |
| Second Level | Bedroom 3 | 3.26 m | 3.05 m | 3.26 m x 3.05 m |
| Second Level | Bedroom 4 | 4.39 m | 3.18 m | 4.39 m x 3.18 m |
| Main Level | Living Room | 7.12 m | 3.22 m | 7.12 m x 3.22 m |
| Main Level | Family Room | 4.56 m | 2.86 m | 4.56 m x 2.86 m |
| Main Level | Dining Room | 2.56 m | 3.22 m | 2.56 m x 3.22 m |
| Main Level | Kitchen | 5.53 m | 3.07 m | 5.53 m x 3.07 m |
https://www.realtor.ca/real-estate/29119604/78-cluett-drive-ajax-south-east-south-east

408 Dundas St West
Whitby, Ontario L1N 2M7
(905) 666-0000
https://leadingedgerealty.c21.ca
Interested?
Contact us for more information

