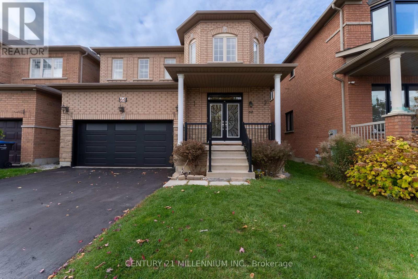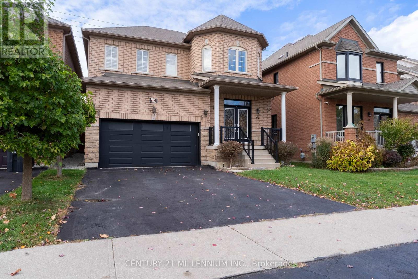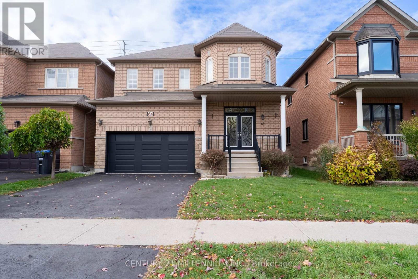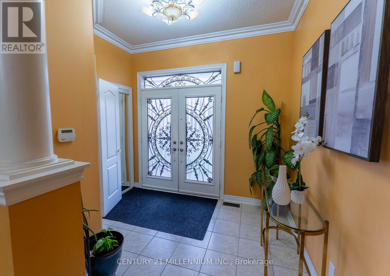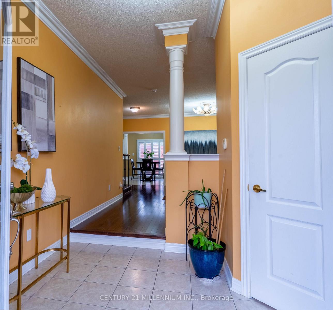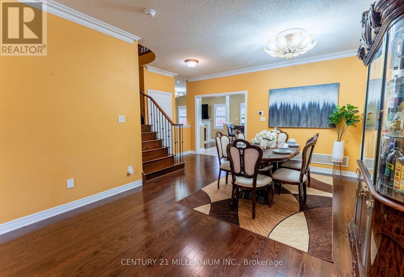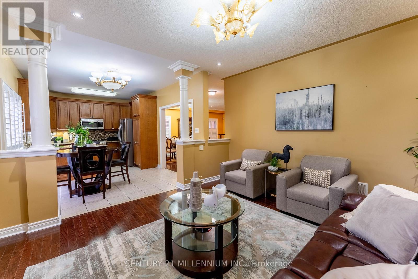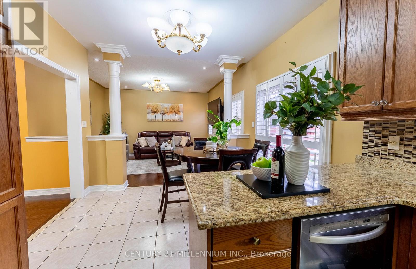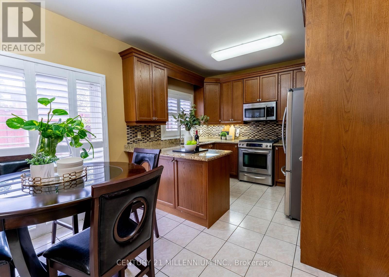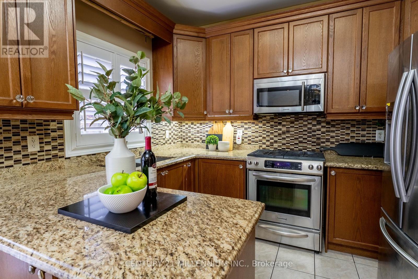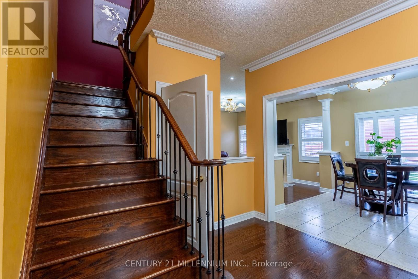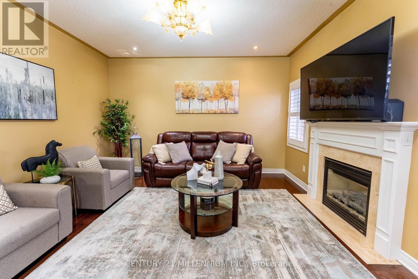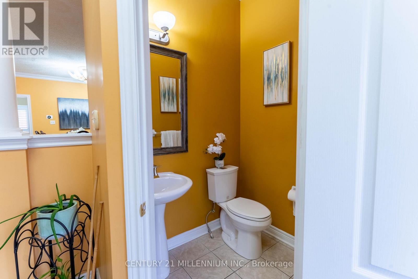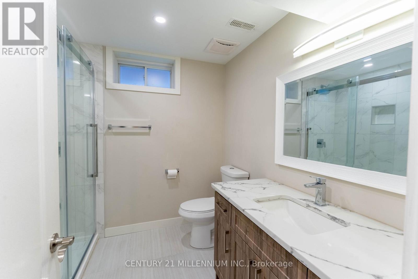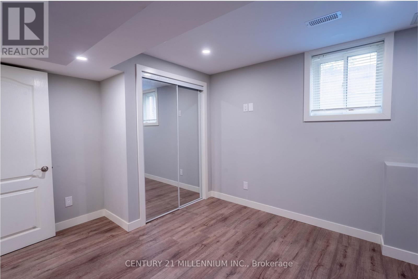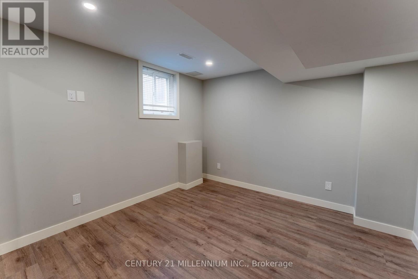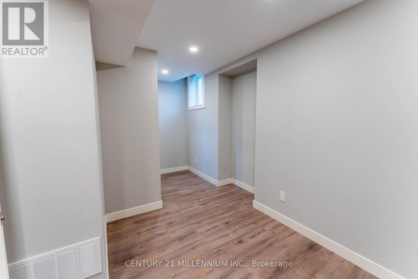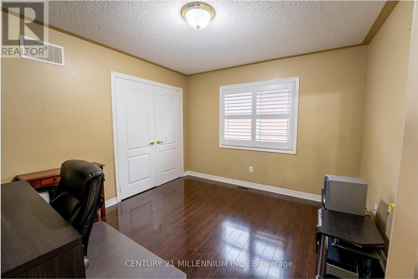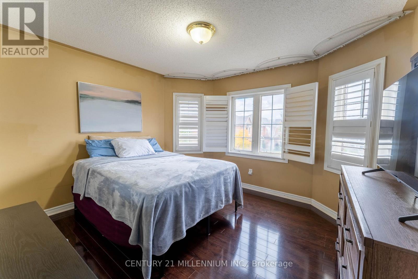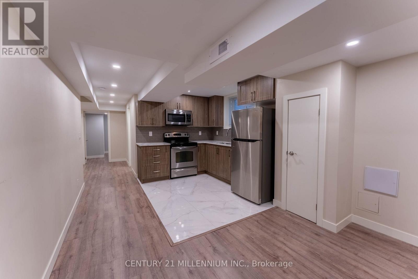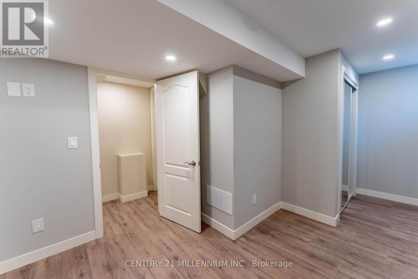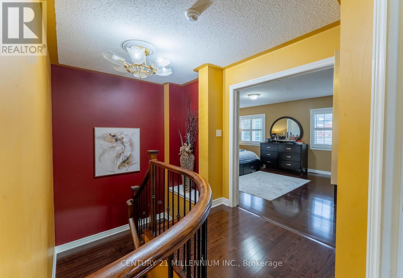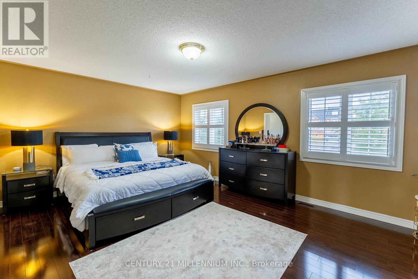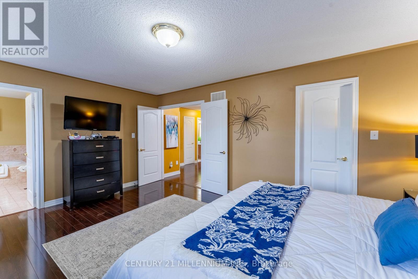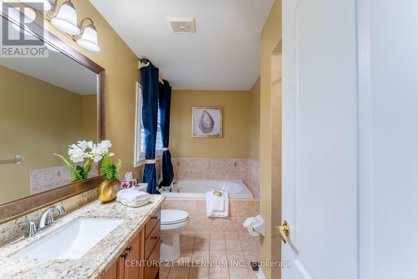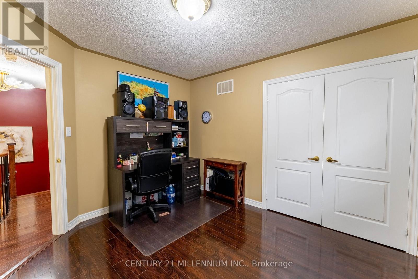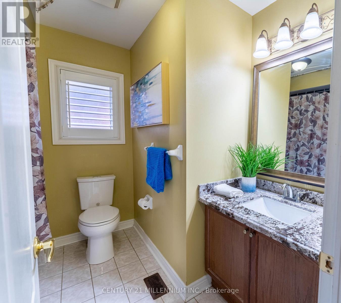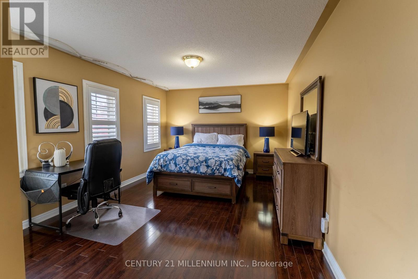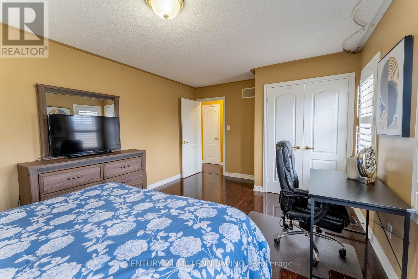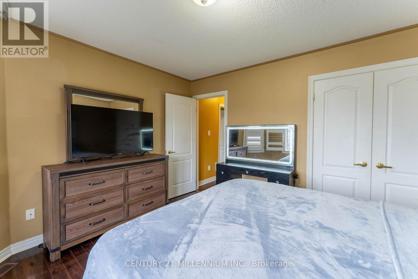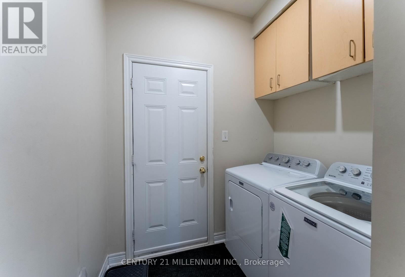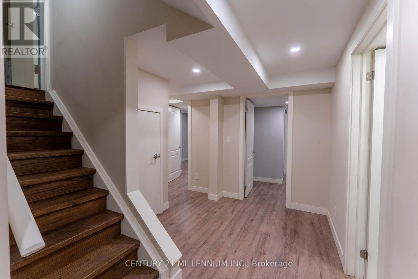64 Executive Court Brampton (Sandringham-Wellington), Ontario L6R 0L5
6 Bedroom
4 Bathroom
2000 - 2500 sqft
Fireplace
Central Air Conditioning
Forced Air
$1,199,999
Beautifully Upgraded Home Featuring Living Room, Dining Room & Separate Family Room With Gas Fireplace. 9-Foot Ceilings Throughout, Hardwood Flooring On Main Level & Laminate In All Bedrooms, Oak Staircase. Premium Kitchen With Upgraded Cabinetry & Quartz Countertops. Primary Bedroom Includes Walk-In Closet & 5-Piece Ensuite. Conveniently Located Within Walking Distance To Schools, Parks, Bus Stop & Shopping Plaza. Fully Finished Legal Basement With Two Bedrooms. (id:56889)
Property Details
| MLS® Number | W12548242 |
| Property Type | Single Family |
| Community Name | Sandringham-Wellington |
| Amenities Near By | Park, Public Transit, Schools |
| Equipment Type | Water Heater |
| Features | Carpet Free |
| Parking Space Total | 6 |
| Rental Equipment Type | Water Heater |
Building
| Bathroom Total | 4 |
| Bedrooms Above Ground | 4 |
| Bedrooms Below Ground | 2 |
| Bedrooms Total | 6 |
| Age | 16 To 30 Years |
| Appliances | Garage Door Opener Remote(s), Dishwasher, Dryer, Two Stoves, Washer, Two Refrigerators |
| Basement Development | Finished |
| Basement Features | Separate Entrance |
| Basement Type | N/a, N/a (finished) |
| Construction Style Attachment | Detached |
| Cooling Type | Central Air Conditioning |
| Exterior Finish | Brick |
| Fireplace Present | Yes |
| Flooring Type | Hardwood, Ceramic, Laminate |
| Foundation Type | Concrete |
| Half Bath Total | 1 |
| Heating Fuel | Natural Gas |
| Heating Type | Forced Air |
| Stories Total | 2 |
| Size Interior | 2000 - 2500 Sqft |
| Type | House |
| Utility Water | Municipal Water |
Parking
| Garage |
Land
| Acreage | No |
| Land Amenities | Park, Public Transit, Schools |
| Sewer | Sanitary Sewer |
| Size Depth | 103 Ft ,4 In |
| Size Frontage | 38 Ft ,1 In |
| Size Irregular | 38.1 X 103.4 Ft |
| Size Total Text | 38.1 X 103.4 Ft |
Rooms
| Level | Type | Length | Width | Dimensions |
|---|---|---|---|---|
| Second Level | Primary Bedroom | 5.42 m | 3.97 m | 5.42 m x 3.97 m |
| Second Level | Bedroom 2 | 3.65 m | 3.35 m | 3.65 m x 3.35 m |
| Second Level | Bedroom 3 | 3.77 m | 3.47 m | 3.77 m x 3.47 m |
| Second Level | Bedroom 4 | 3.78 m | 3.47 m | 3.78 m x 3.47 m |
| Basement | Living Room | 3.17 m | 3.39 m | 3.17 m x 3.39 m |
| Basement | Kitchen | 2.58 m | 3.39 m | 2.58 m x 3.39 m |
| Basement | Bedroom | 3.95 m | 2.9 m | 3.95 m x 2.9 m |
| Basement | Bedroom 2 | 3.51 m | 3.09 m | 3.51 m x 3.09 m |
| Main Level | Living Room | 3.78 m | 5.8 m | 3.78 m x 5.8 m |
| Main Level | Dining Room | 3.78 m | 5.8 m | 3.78 m x 5.8 m |
| Main Level | Family Room | 3.97 m | 4.27 m | 3.97 m x 4.27 m |
| Main Level | Kitchen | 2.62 m | 2.44 m | 2.62 m x 2.44 m |
| Main Level | Eating Area | 3.55 m | 2.44 m | 3.55 m x 2.44 m |
Utilities
| Cable | Installed |
| Electricity | Installed |
| Sewer | Installed |


CENTURY 21 MILLENNIUM INC.
181 Queen St East
Brampton, Ontario L6W 2B3
181 Queen St East
Brampton, Ontario L6W 2B3
(905) 450-8300
HTTP://www.c21m.ca
Interested?
Contact us for more information

