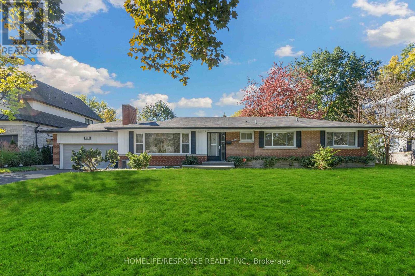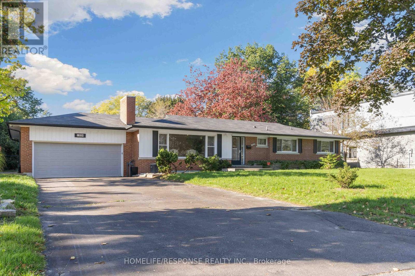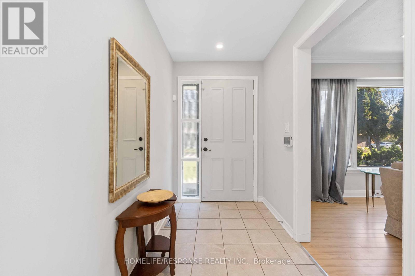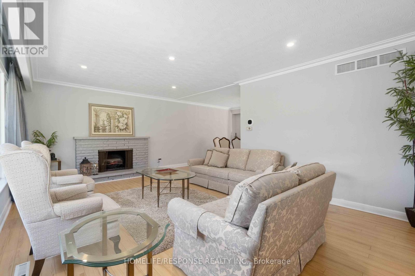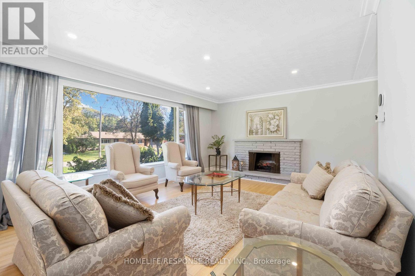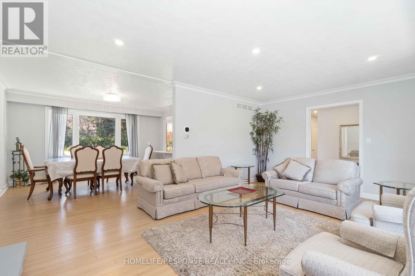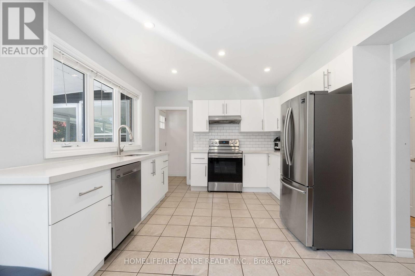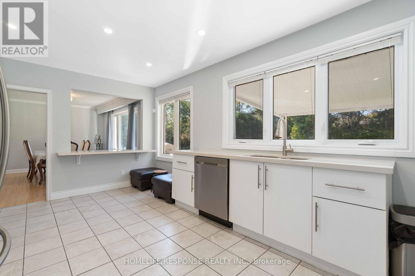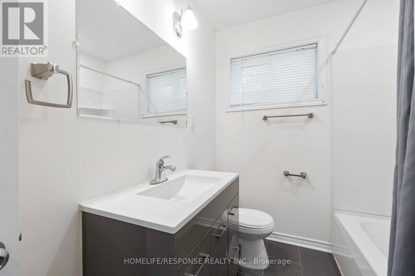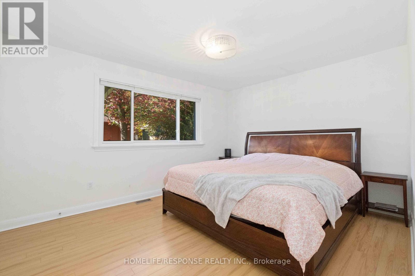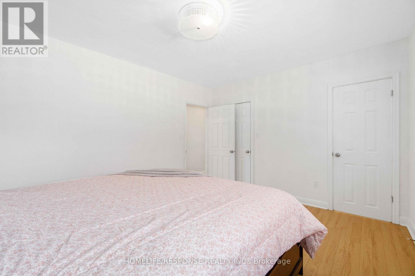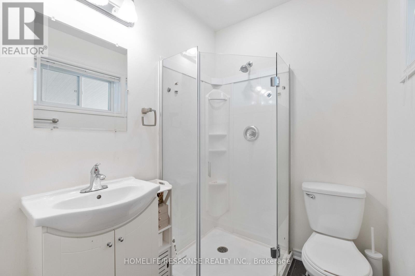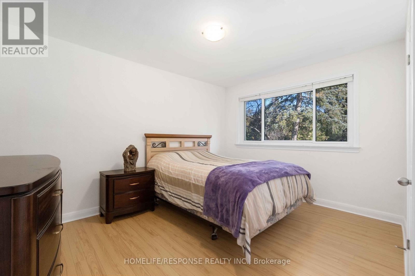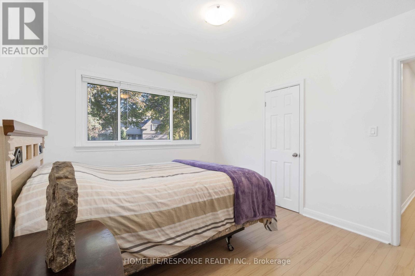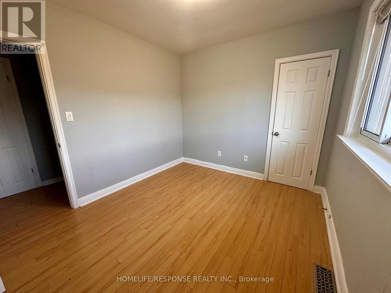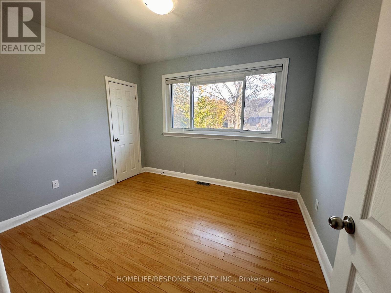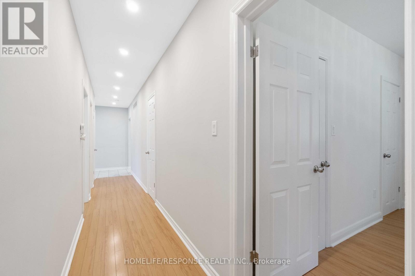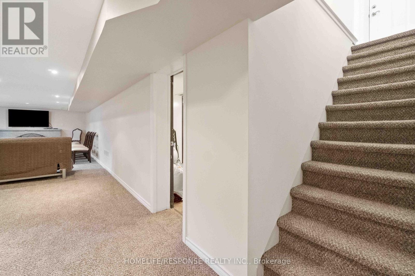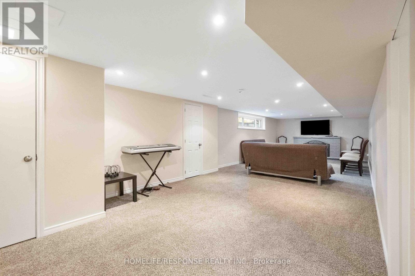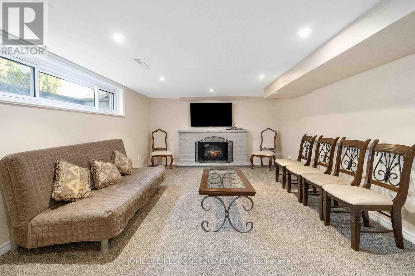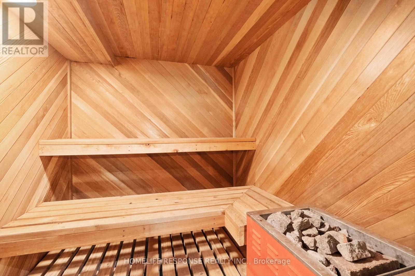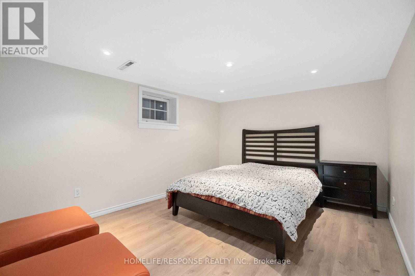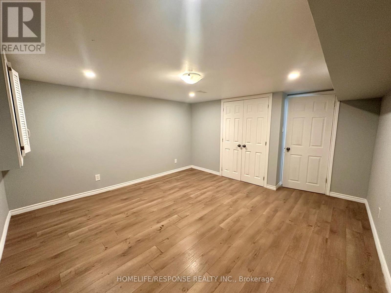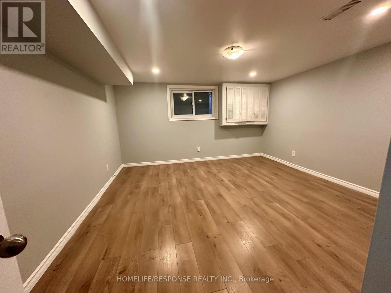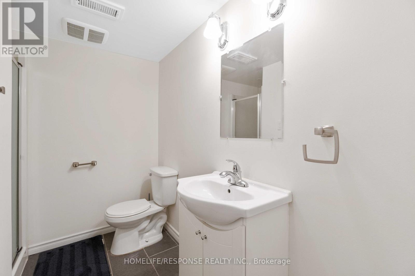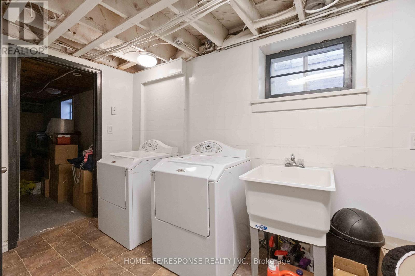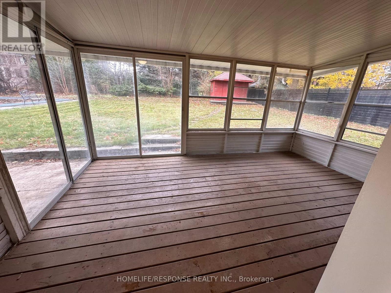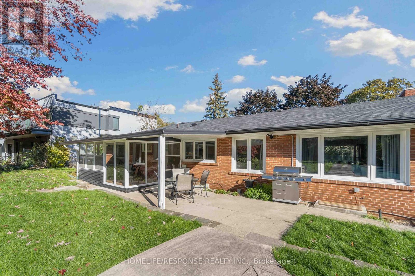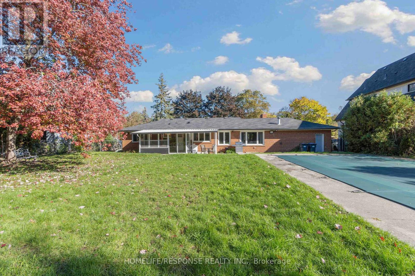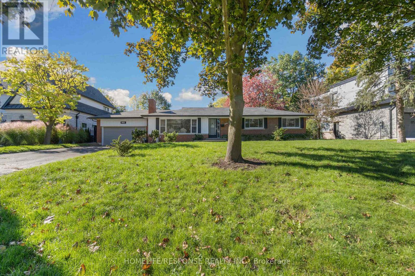1554 Lochlin Trail Mississauga (Mineola), Ontario L5G 3V7
$4,500 Monthly
Live In The Coveted & Prestigious Mineola East! Ranch Style Bungalow situated On A Cul De Sac With A Large Landscaped Backyard. Open concept Living and Dining room, Laminate flooring, 3 spacious bedrooms with 2 full washrooms on the main floor. Large kitchen with island, quartz countertops and S/S appliances. Oversized Windows In all rooms O/Looking The Gorgeous Front Or Back Yard, Pot lights in Living room, Kitchen, hallway and rec room. A good sized Solarium overlooking the backyard. Gas Fireplace In Living Room & Basement Rec Room. Sauna in the basement To Ease Away Your Stress, Additional 2 bedrooms, 1 washroom and a large rec room in the Basement. Laundry is in the basement. Ample storage space. 6 Car Parking On Driveway, Muskoka Like Setting In The City! Close To Qew, Go Station, Upscale Restaurants & Port Credit. Pool is not operational. Freshly painted and professionally cleaned, this house is ready for you. (id:56889)
Property Details
| MLS® Number | W12575232 |
| Property Type | Single Family |
| Community Name | Mineola |
| Amenities Near By | Hospital, Park, Schools |
| Features | Cul-de-sac, Sump Pump, Sauna |
| Parking Space Total | 8 |
Building
| Bathroom Total | 3 |
| Bedrooms Above Ground | 3 |
| Bedrooms Below Ground | 2 |
| Bedrooms Total | 5 |
| Amenities | Fireplace(s) |
| Appliances | Dishwasher, Dryer, Hood Fan, Microwave, Stove, Washer, Window Coverings, Refrigerator |
| Architectural Style | Bungalow |
| Basement Development | Finished |
| Basement Type | N/a (finished) |
| Construction Style Attachment | Detached |
| Cooling Type | Central Air Conditioning |
| Exterior Finish | Brick |
| Fireplace Present | Yes |
| Flooring Type | Carpeted, Concrete, Laminate, Ceramic, Wood |
| Foundation Type | Unknown |
| Heating Fuel | Natural Gas |
| Heating Type | Forced Air |
| Stories Total | 1 |
| Size Interior | 1100 - 1500 Sqft |
| Type | House |
| Utility Water | Municipal Water |
Parking
| Attached Garage | |
| Garage |
Land
| Acreage | No |
| Fence Type | Fenced Yard |
| Land Amenities | Hospital, Park, Schools |
| Sewer | Sanitary Sewer |
| Size Depth | 152 Ft |
| Size Frontage | 100 Ft |
| Size Irregular | 100 X 152 Ft |
| Size Total Text | 100 X 152 Ft |
Rooms
| Level | Type | Length | Width | Dimensions |
|---|---|---|---|---|
| Basement | Recreational, Games Room | 10.67 m | 3.91 m | 10.67 m x 3.91 m |
| Basement | Laundry Room | 4.3 m | 3.2 m | 4.3 m x 3.2 m |
| Basement | Bedroom 4 | 4.39 m | 4.09 m | 4.39 m x 4.09 m |
| Basement | Bedroom 5 | 3.96 m | 3.23 m | 3.96 m x 3.23 m |
| Main Level | Living Room | 6.09 m | 3.99 m | 6.09 m x 3.99 m |
| Main Level | Dining Room | 6.09 m | 3.99 m | 6.09 m x 3.99 m |
| Main Level | Kitchen | 5.52 m | 3.11 m | 5.52 m x 3.11 m |
| Main Level | Primary Bedroom | 4.28 m | 3.35 m | 4.28 m x 3.35 m |
| Main Level | Bedroom 2 | 3.96 m | 3.12 m | 3.96 m x 3.12 m |
| Main Level | Bedroom 3 | 3.25 m | 2.79 m | 3.25 m x 2.79 m |
| Main Level | Sunroom | 4.88 m | 2.13 m | 4.88 m x 2.13 m |
Utilities
| Sewer | Available |
https://www.realtor.ca/real-estate/29135369/1554-lochlin-trail-mississauga-mineola-mineola

4304 Village Centre Crt #100
Mississauga, Ontario L4Z 1S2
(905) 949-0070
(905) 949-9814
www.homeliferesponse.com
Interested?
Contact us for more information

