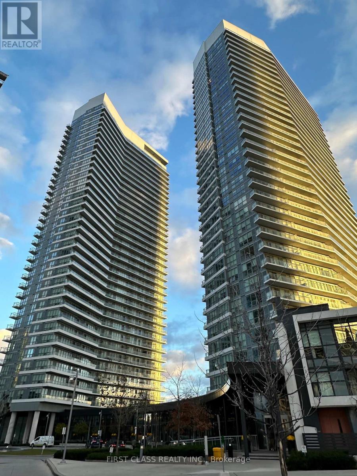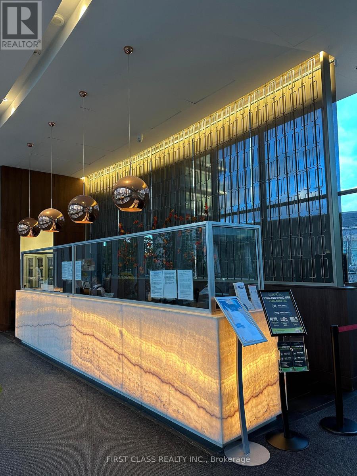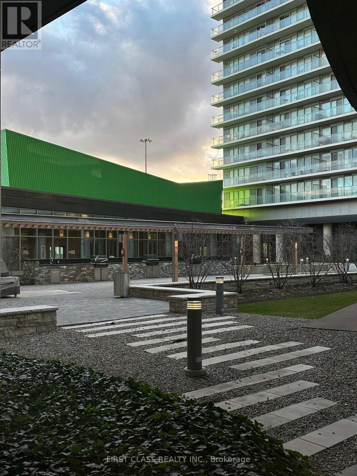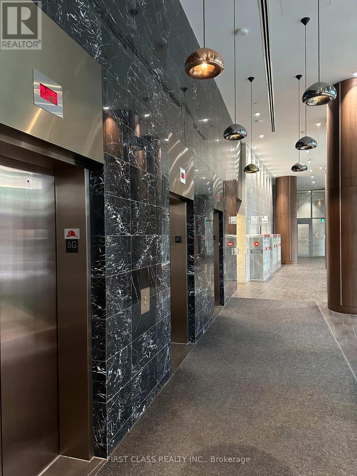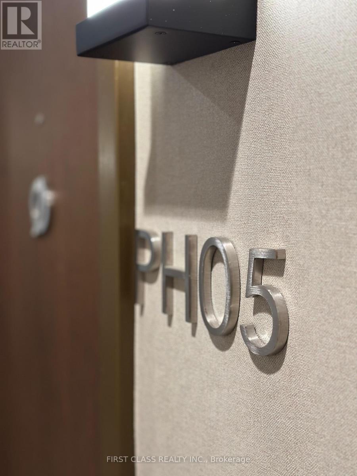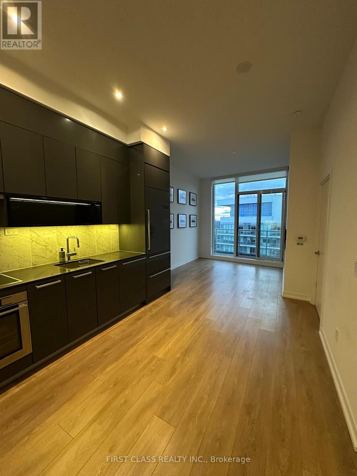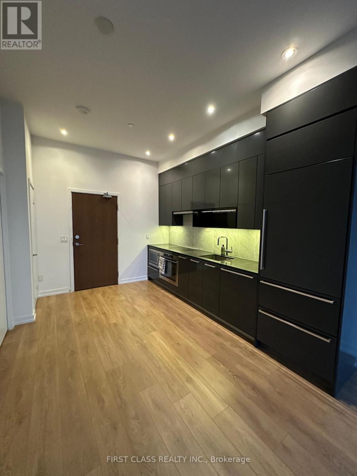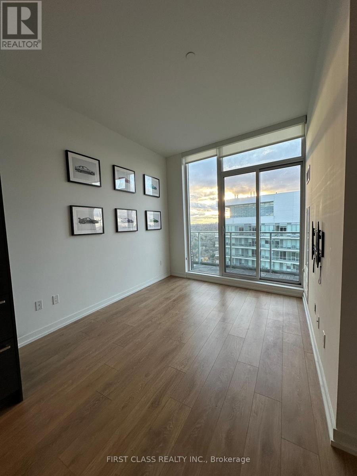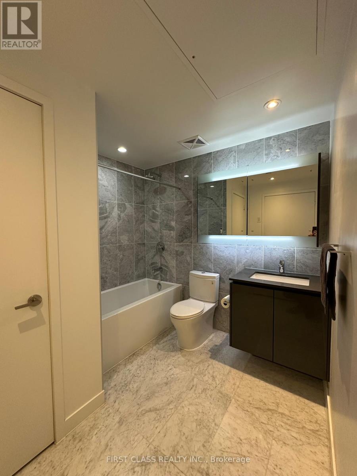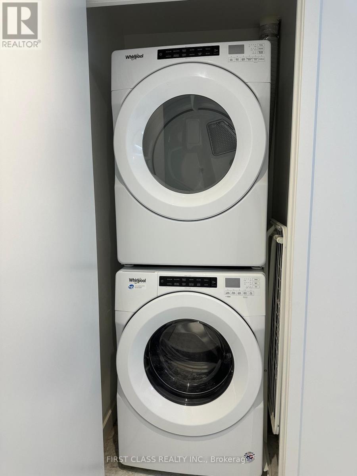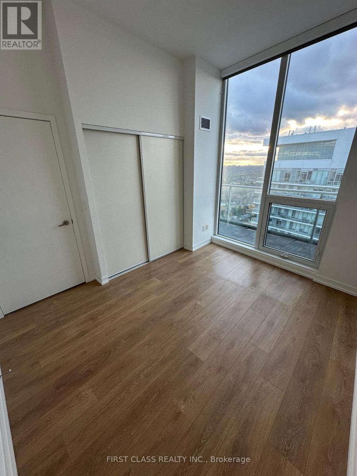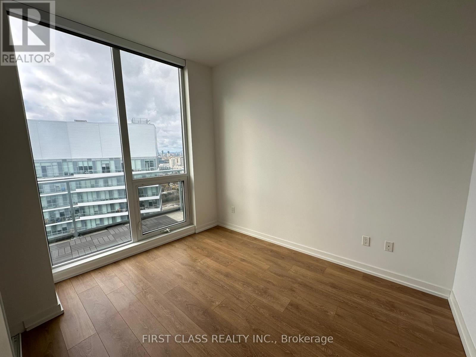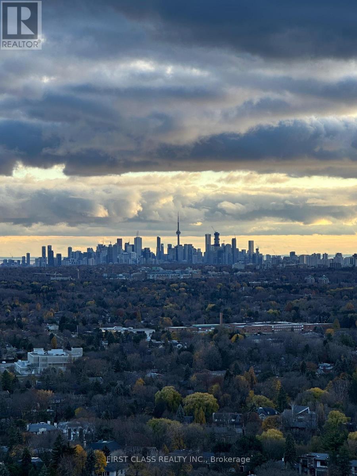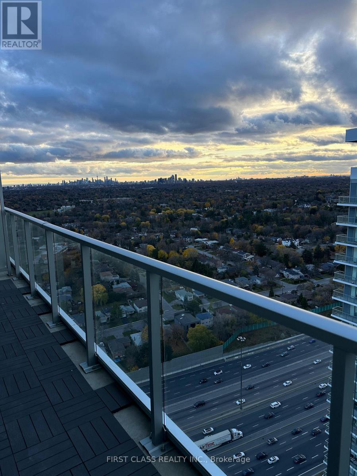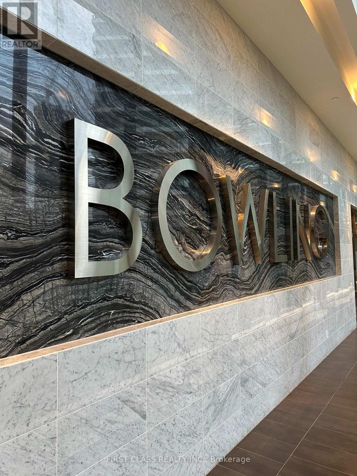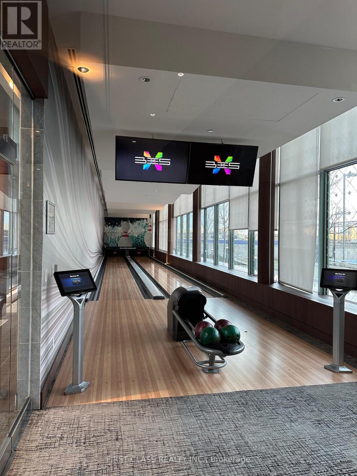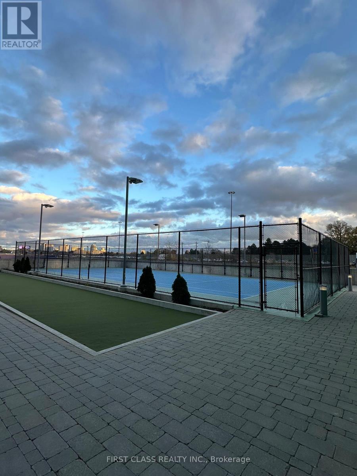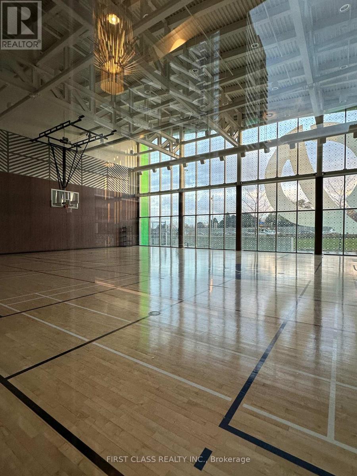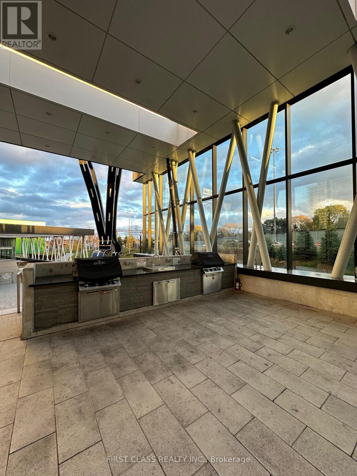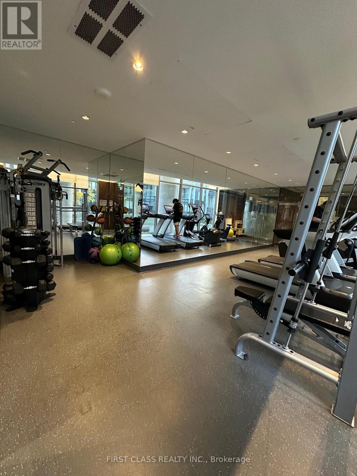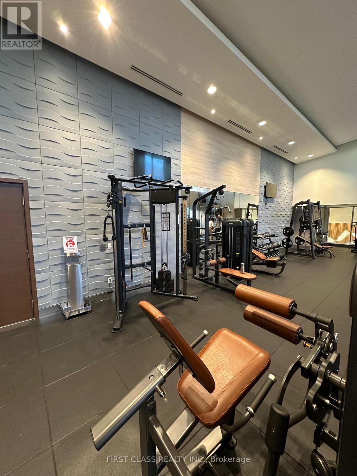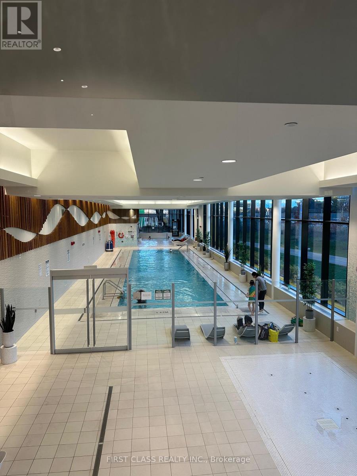Ph05 - 117 Mcmahon Drive Toronto (Bayview Village), Ontario M2K 0E4
1 Bedroom
1 Bathroom
500 - 599 sqft
Central Air Conditioning
Forced Air
$2,400 Monthly
Experience luxury living in this rare penthouse unit at 117 McMahon Drive, complete with parking. Boasting breathtaking views, penthouse exclusive 10ft ceilings, and a modern, open-concept layout, this unit is perfect for professionals. Residents enjoy top-tier amenities across shared mega-club, including a fitness center, indoor pool, bowling alley, and 24/7 concierge. Conveniently located near ttc subway, major highways 401/404, and shopping at Bayview Village and Fairview Mall, this is urban living at its finest. (id:56889)
Property Details
| MLS® Number | C12570530 |
| Property Type | Single Family |
| Community Name | Bayview Village |
| Community Features | Pets Not Allowed |
| Features | Balcony, Carpet Free |
| Parking Space Total | 1 |
| Structure | Tennis Court |
Building
| Bathroom Total | 1 |
| Bedrooms Above Ground | 1 |
| Bedrooms Total | 1 |
| Amenities | Exercise Centre, Party Room, Visitor Parking, Security/concierge, Storage - Locker |
| Appliances | Range, Oven - Built-in |
| Basement Type | None |
| Cooling Type | Central Air Conditioning |
| Exterior Finish | Concrete |
| Flooring Type | Laminate |
| Heating Fuel | Natural Gas |
| Heating Type | Forced Air |
| Size Interior | 500 - 599 Sqft |
| Type | Apartment |
Parking
| Underground | |
| Garage |
Land
| Acreage | No |
Rooms
| Level | Type | Length | Width | Dimensions |
|---|---|---|---|---|
| Flat | Living Room | 4 m | 3 m | 4 m x 3 m |
| Flat | Dining Room | 4.5 m | 3.1 m | 4.5 m x 3.1 m |
| Flat | Primary Bedroom | 3.6 m | 3 m | 3.6 m x 3 m |
| Flat | Kitchen | 4.5 m | 3.1 m | 4.5 m x 3.1 m |

IVAN WU
Salesperson
(416) 319-2900
(905) 604-1010
Salesperson
(416) 319-2900
(905) 604-1010

FIRST CLASS REALTY INC.
7481 Woodbine Ave #203
Markham, Ontario L3R 2W1
7481 Woodbine Ave #203
Markham, Ontario L3R 2W1
(905) 604-1010
(905) 604-1111
www.firstclassrealty.ca/
Interested?
Contact us for more information

