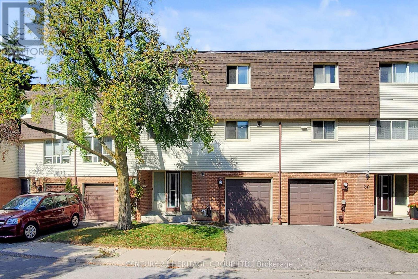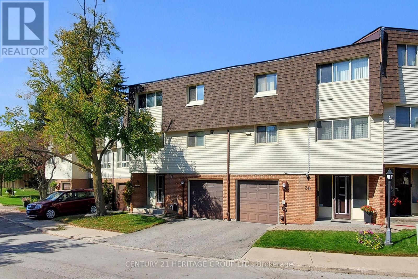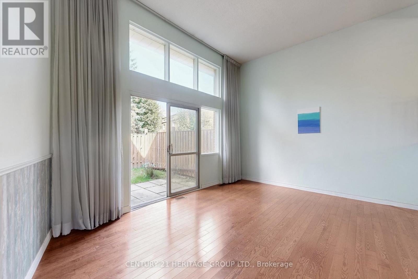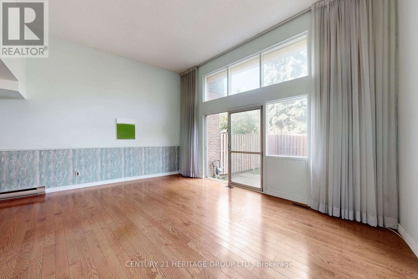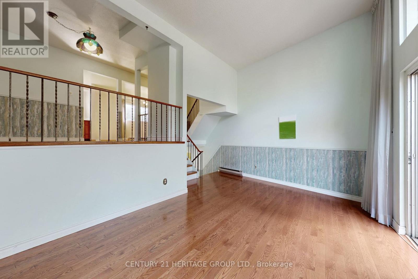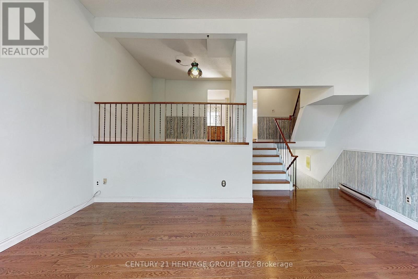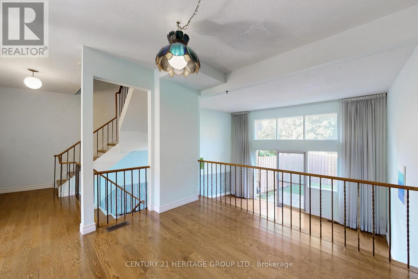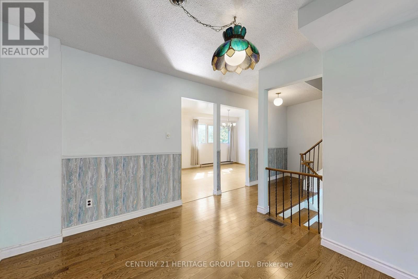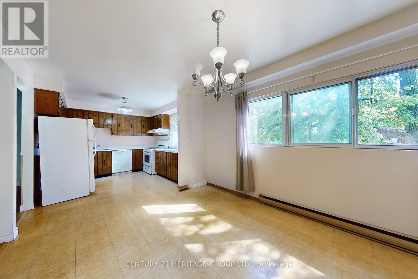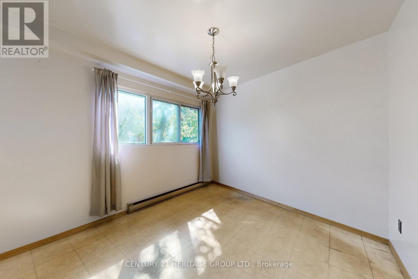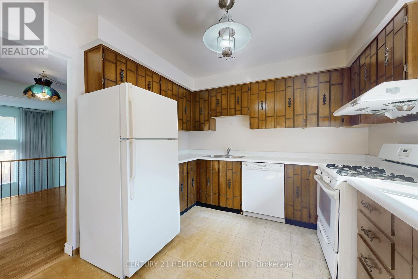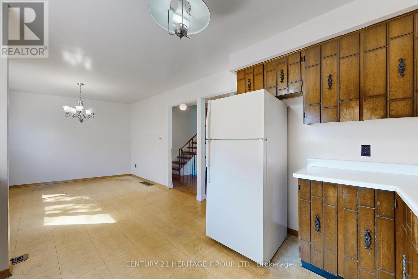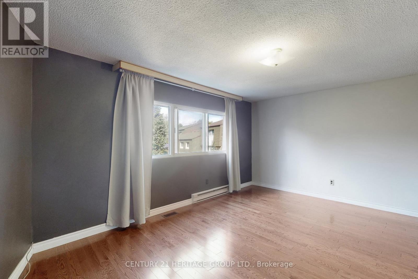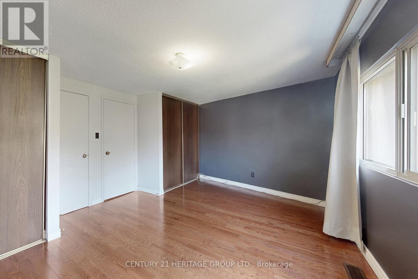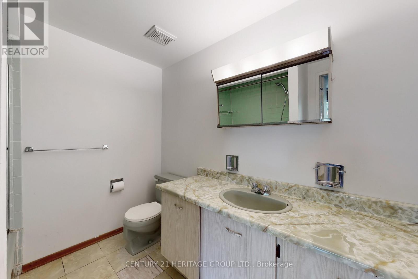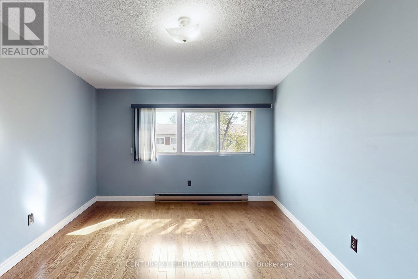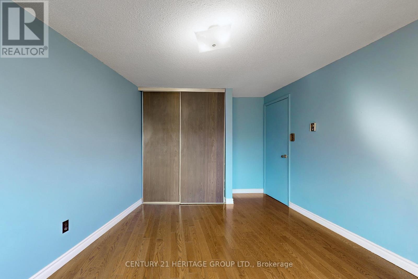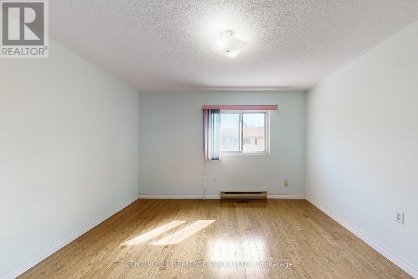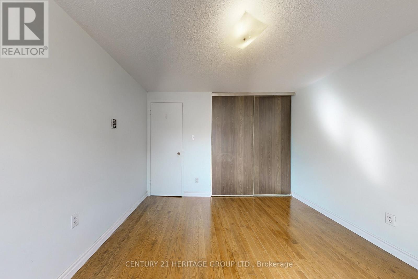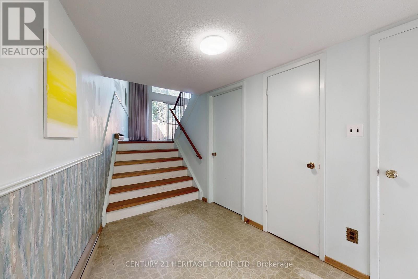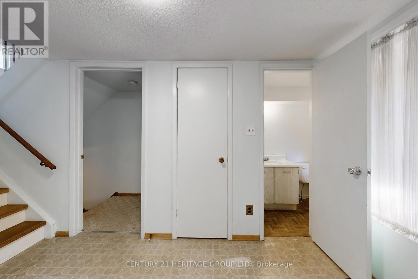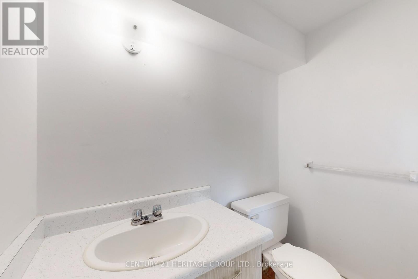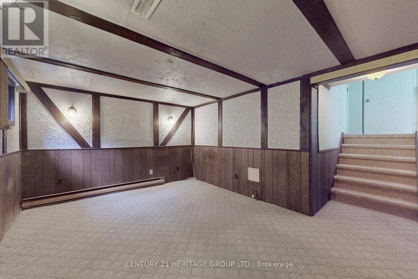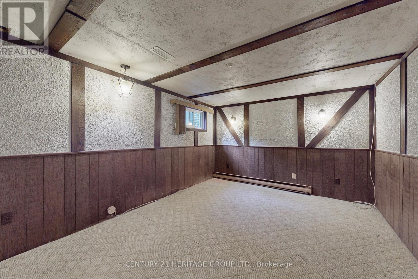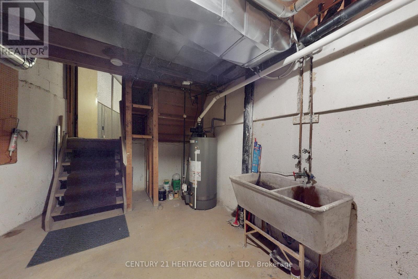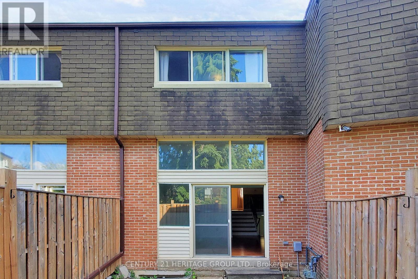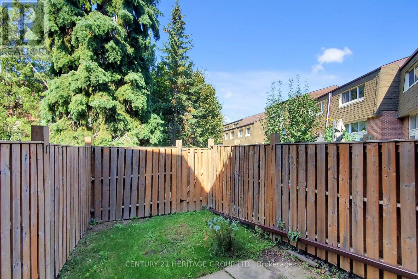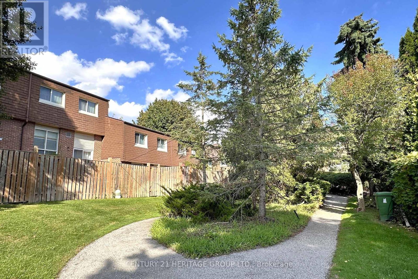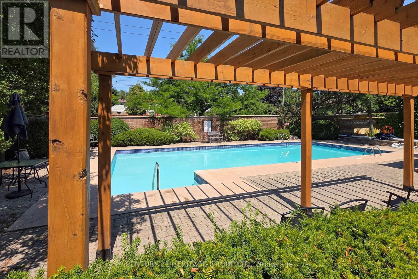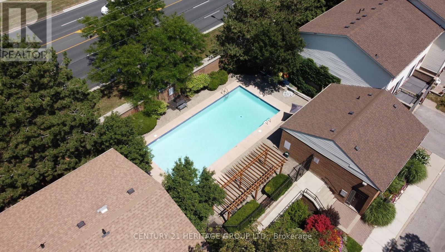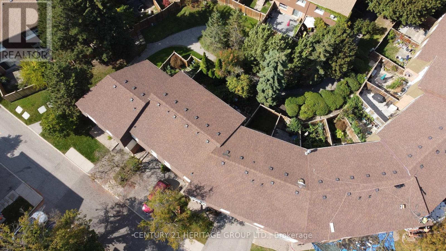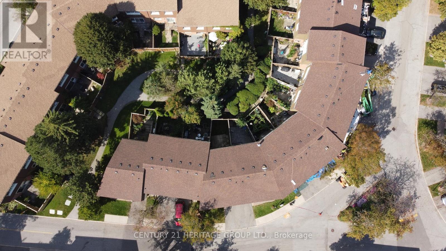32 Jenny Wrenway Toronto (Hillcrest Village), Ontario M2H 2Y9
$799,000Maintenance, Water, Cable TV, Common Area Maintenance, Insurance
$601.30 Monthly
Maintenance, Water, Cable TV, Common Area Maintenance, Insurance
$601.30 MonthlyAttention Renovators and First Time Home Buyers! Opportunity To Own This 3 Bedroom Multi Level Townhouse In Desirable Hillcrest Village Location at Don Mills Rd & Steeles Ave E in North York. Situated On A Family Oriented Neighbourhood Surrounded By Nearby Parks & Trails Perfect For Growing Families And First Time Home Buyers. This Home Offers 3 Generous Size Bedrooms And2 Bathrooms With A Lower Level Rec Room For Additional Space. South Exposure Combined With A Bright And Airy Living Room Featuring 11 Ft High Ceilings Allow Natural Light To Fill The Spaces. Private Fenced Backyard Backs Onto Community Greenspace. Nearby Top Ranking Schools Cliffwood Public School & AY Jackson High School. Short Walking Distance To Major Plaza With Grocery & Restaurants. Easy Access To Transit With Steps To TTC & A Short Drive To Hwy 404 &401. Move In As Is Or Take The Opportunity To Design Your Own Home. This Home Is Looking For A New Family To Call It Home. Book Your Viewing Today! (id:56889)
Open House
This property has open houses!
2:00 pm
Ends at:4:00 pm
2:00 pm
Ends at:4:00 pm
Property Details
| MLS® Number | C12576436 |
| Property Type | Single Family |
| Community Name | Hillcrest Village |
| Amenities Near By | Park, Schools |
| Community Features | Pets Allowed With Restrictions |
| Parking Space Total | 2 |
Building
| Bathroom Total | 2 |
| Bedrooms Above Ground | 3 |
| Bedrooms Total | 3 |
| Appliances | Dishwasher, Garage Door Opener, Water Heater, Stove, Window Coverings, Refrigerator |
| Basement Development | Partially Finished |
| Basement Type | N/a (partially Finished) |
| Cooling Type | None |
| Exterior Finish | Brick, Vinyl Siding |
| Flooring Type | Hardwood, Vinyl, Carpeted |
| Half Bath Total | 1 |
| Heating Fuel | Natural Gas |
| Heating Type | Forced Air |
| Stories Total | 3 |
| Size Interior | 1800 - 1999 Sqft |
| Type | Row / Townhouse |
Parking
| Garage |
Land
| Acreage | No |
| Fence Type | Fenced Yard |
| Land Amenities | Park, Schools |
Rooms
| Level | Type | Length | Width | Dimensions |
|---|---|---|---|---|
| Second Level | Dining Room | 3.06 m | 2.94 m | 3.06 m x 2.94 m |
| Second Level | Kitchen | 2.39 m | 3.13 m | 2.39 m x 3.13 m |
| Second Level | Eating Area | 3.09 m | 3.04 m | 3.09 m x 3.04 m |
| Third Level | Primary Bedroom | 3.14 m | 4.7 m | 3.14 m x 4.7 m |
| Third Level | Bedroom 2 | 3.76 m | 2.73 m | 3.76 m x 2.73 m |
| Third Level | Bedroom 3 | 3.18 m | 3.56 m | 3.18 m x 3.56 m |
| Lower Level | Recreational, Games Room | 3.34 m | 4.66 m | 3.34 m x 4.66 m |
| Lower Level | Laundry Room | 4.5 m | 3.14 m | 4.5 m x 3.14 m |
| Main Level | Living Room | 3.61 m | 4.82 m | 3.61 m x 4.82 m |

Salesperson
(905) 883-8300

11160 Yonge St # 3 & 7
Richmond Hill, Ontario L4S 1H5
(905) 883-8300
(905) 883-8301
www.homesbyheritage.ca
Interested?
Contact us for more information

