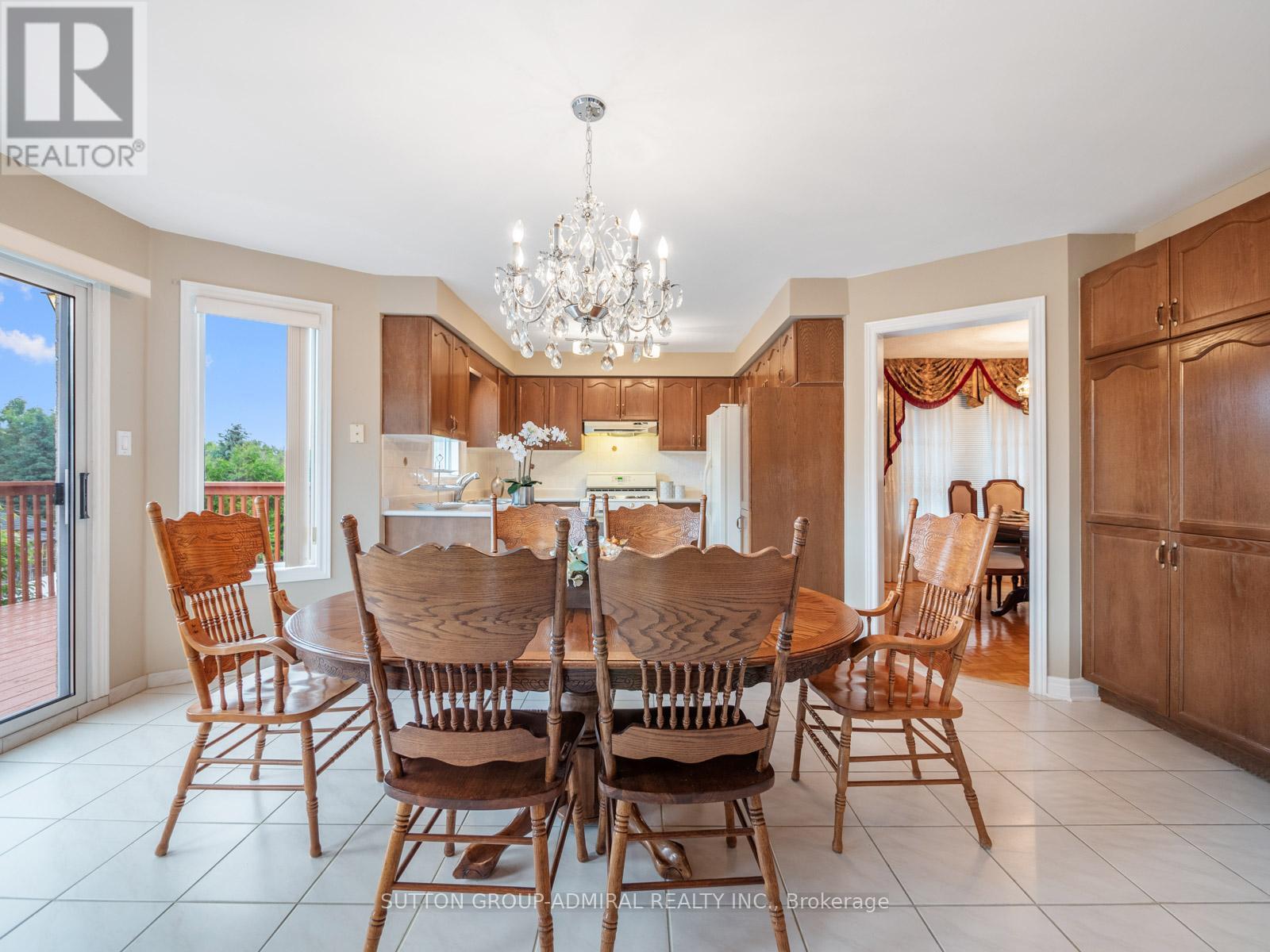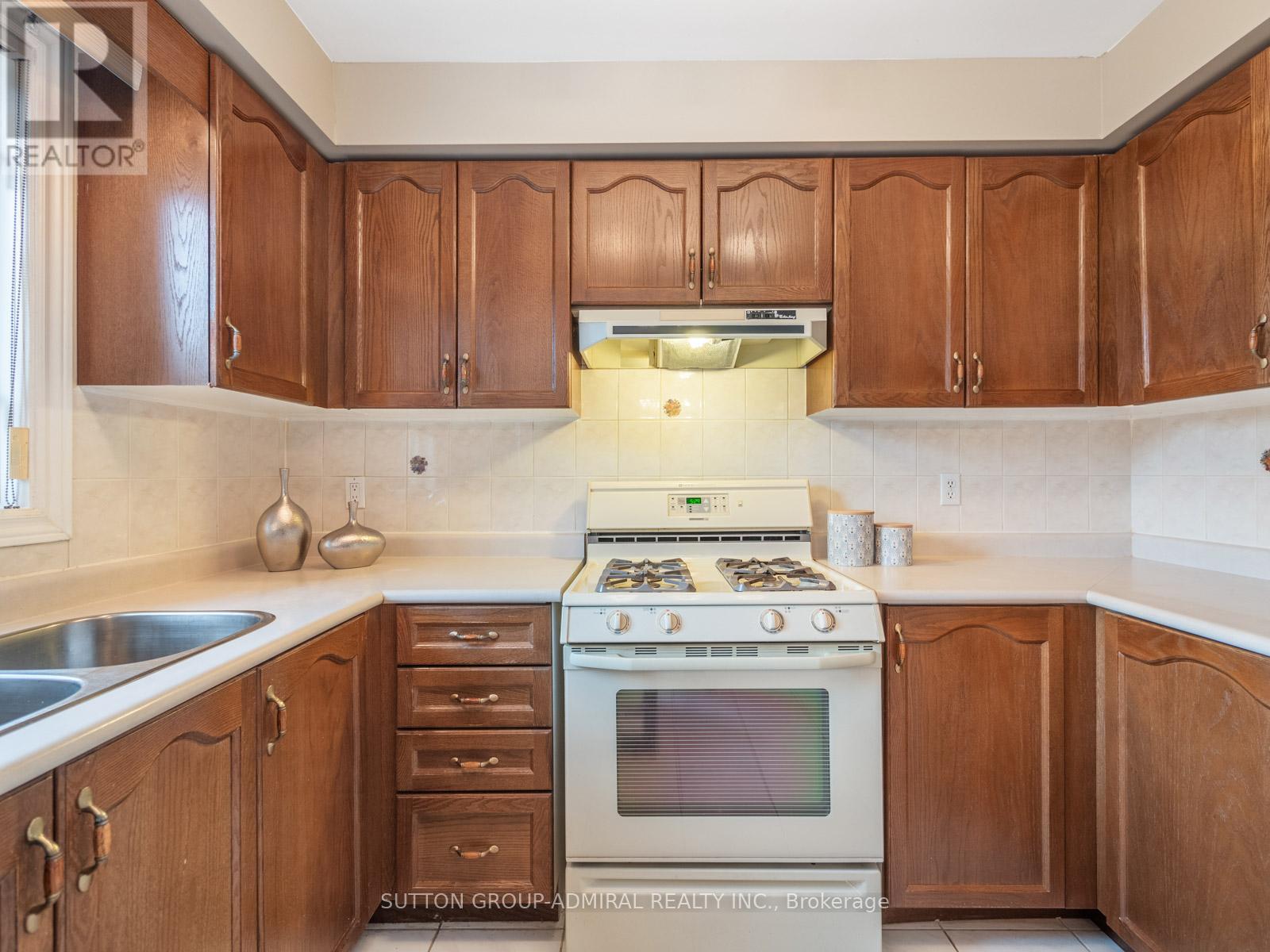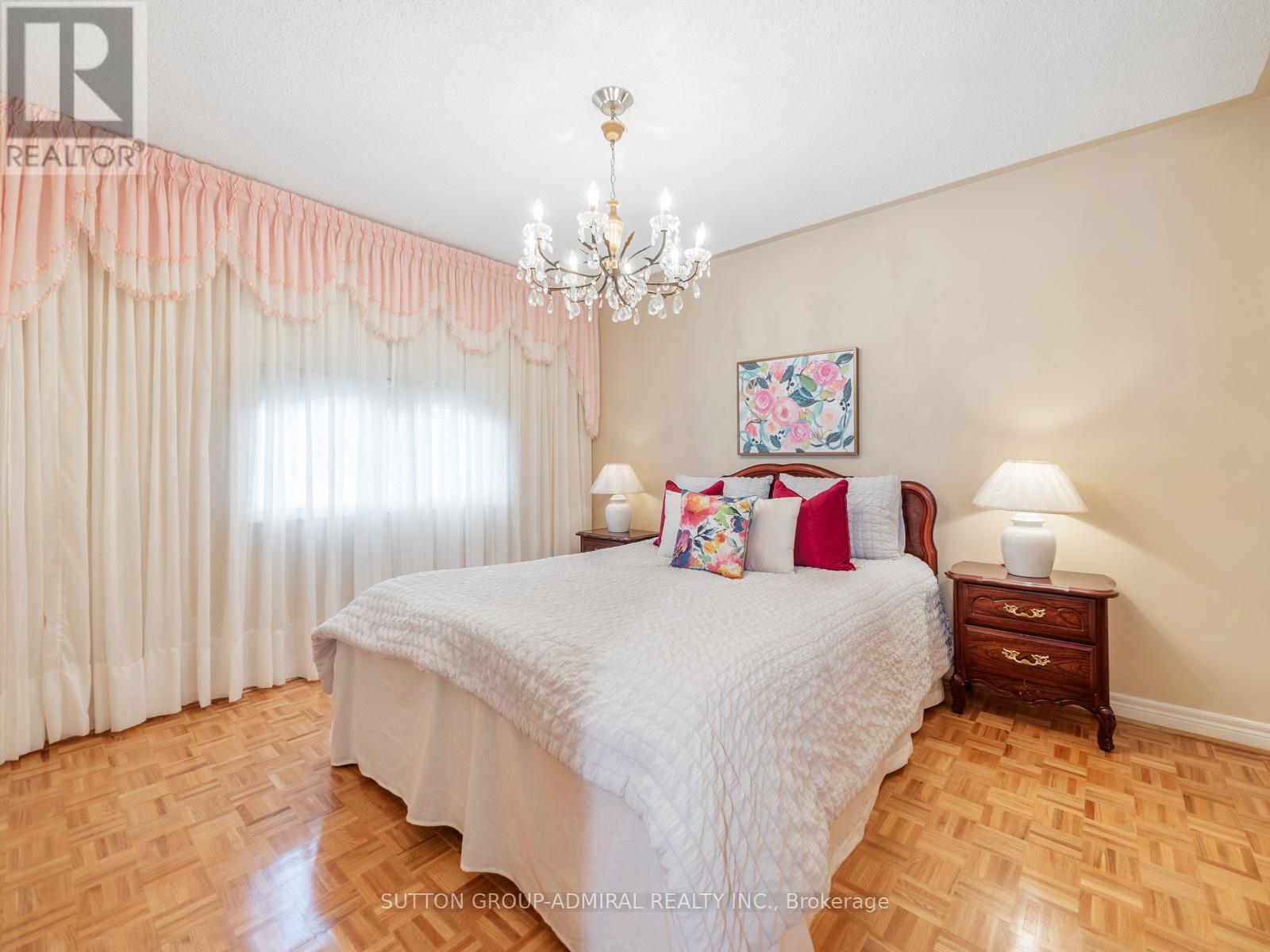10 Silmoro Court Vaughan, Ontario L6A 2T7
$1,555,000
Nestled beside Breta H & R Park, this meticulously maintained 4 bedroom, 4 bathroom home sits on a beautifully manicured cul-de-sac. With 2,450 square feet spread across two floors, plus a versatile finished walk-out basement, this residence offers ample space for comfortable living. |t all starts on the sprawling main floor! Boasting a combined living and dining room, this space is ideal for entertaining guests. A cozy family room and fireplace opens to a massive eat-in kitchen with a pantry, and walk out to an oversized deck, perfect for outdoor gatherings and relaxation. Also featured is a full sized laundry room giving direct access to the double car garage. The second level is as impressive, showcasing 4 spacious bedrooms, which include a primary retreat large enough to incorporate a sitting room and outfitted with a tranquil 4 piece ensuite. The basement serves as an extension of your living space that leaves much to the imagination. Whether it's for movie night, an in-law suite or large family fun events, the possibilities are endless. This home blends elegant design with functional spaces, providing a serene retreat in a prime location. Located near major highways and transit, this residence offers unparalleled convenience and access to a vibrant lifestyle. With proximity to top-rated schools, popular restaurants, and bustling entertainment complexes, this residence is ideal for those seeking both comfort and accessibility. Your search ends here! **** EXTRAS **** *Listing contains virtually staged photos* (id:56889)
Property Details
| MLS® Number | N8423862 |
| Property Type | Single Family |
| Community Name | Maple |
| Amenities Near By | Hospital, Park, Place Of Worship, Public Transit, Schools |
| Community Features | Community Centre |
| Parking Space Total | 4 |
Building
| Bathroom Total | 4 |
| Bedrooms Above Ground | 4 |
| Bedrooms Total | 4 |
| Appliances | Dishwasher, Dryer, Range, Refrigerator, Stove, Washer, Window Coverings |
| Basement Development | Finished |
| Basement Type | N/a (finished) |
| Construction Style Attachment | Detached |
| Cooling Type | Central Air Conditioning |
| Exterior Finish | Brick |
| Fireplace Present | Yes |
| Flooring Type | Parquet, Tile |
| Foundation Type | Concrete |
| Half Bath Total | 1 |
| Heating Fuel | Natural Gas |
| Heating Type | Forced Air |
| Stories Total | 2 |
| Type | House |
| Utility Water | Municipal Water |
Parking
| Attached Garage |
Land
| Acreage | No |
| Land Amenities | Hospital, Park, Place Of Worship, Public Transit, Schools |
| Sewer | Sanitary Sewer |
| Size Depth | 105 Ft |
| Size Frontage | 38 Ft |
| Size Irregular | 38.06 X 105.67 Ft ; Irregular Lot - Back Widens To 48.09 Ft |
| Size Total Text | 38.06 X 105.67 Ft ; Irregular Lot - Back Widens To 48.09 Ft|under 1/2 Acre |
| Zoning Description | Residential |
Rooms
| Level | Type | Length | Width | Dimensions |
|---|---|---|---|---|
| Second Level | Bathroom | 3.19 m | 2.27 m | 3.19 m x 2.27 m |
| Second Level | Primary Bedroom | 5.92 m | 4.27 m | 5.92 m x 4.27 m |
| Second Level | Bathroom | 3.15 m | 2.66 m | 3.15 m x 2.66 m |
| Second Level | Bedroom 2 | 3.07 m | 2.99 m | 3.07 m x 2.99 m |
| Second Level | Bedroom 3 | 3.07 m | 3.77 m | 3.07 m x 3.77 m |
| Second Level | Bedroom 4 | 3.19 m | 3.63 m | 3.19 m x 3.63 m |
| Basement | Recreational, Games Room | 9.09 m | 7.46 m | 9.09 m x 7.46 m |
| Main Level | Living Room | 3.04 m | 7.89 m | 3.04 m x 7.89 m |
| Main Level | Dining Room | 3.04 m | 7.89 m | 3.04 m x 7.89 m |
| Main Level | Kitchen | 5.98 m | 5.31 m | 5.98 m x 5.31 m |
| Main Level | Eating Area | 5.98 m | 5.31 m | 5.98 m x 5.31 m |
| Main Level | Family Room | 3.23 m | 5.11 m | 3.23 m x 5.11 m |
https://www.realtor.ca/real-estate/27019662/10-silmoro-court-vaughan-maple

Broker
(416) 899-1199
(416) 899-1199
www.teamelfassy.com/
https://www.facebook.com/daveelfassyrealestate
https://twitter.com/DaveElfassy
https://www.linkedin.com/in/daveelfassy/
1206 Centre Street
Thornhill, Ontario L4J 3M9
(416) 739-7200
(416) 739-9367
www.suttongroupadmiral.com/

1206 Centre Street
Thornhill, Ontario L4J 3M9
(416) 739-7200
(416) 739-9367
www.suttongroupadmiral.com/
Interested?
Contact us for more information










































