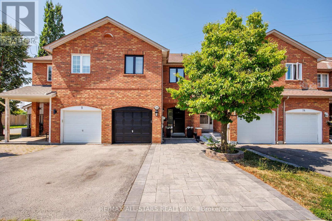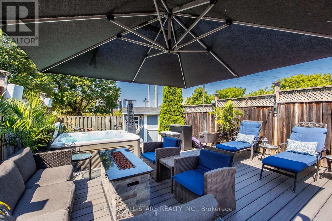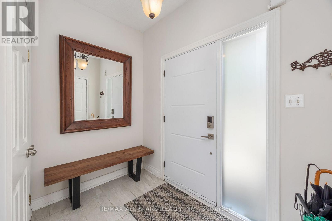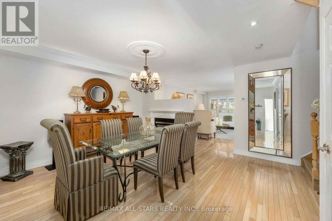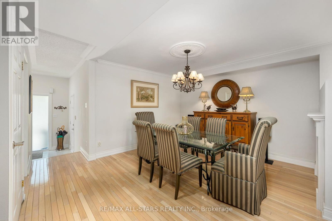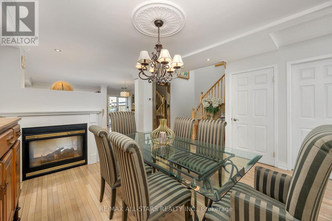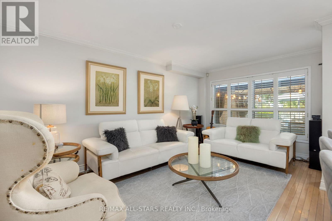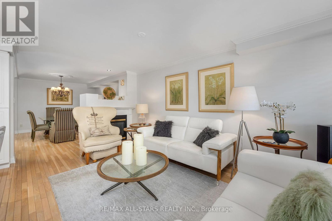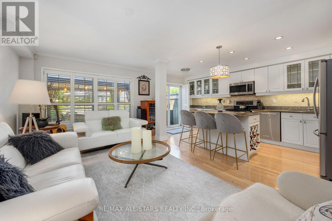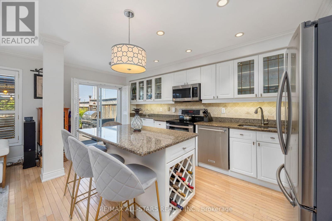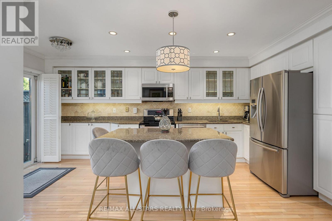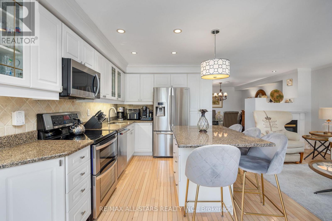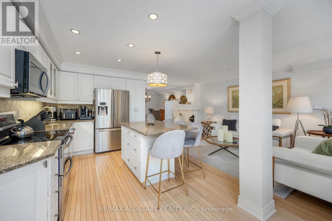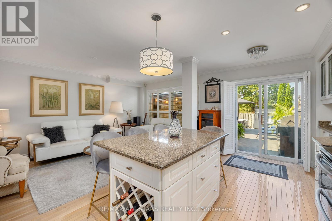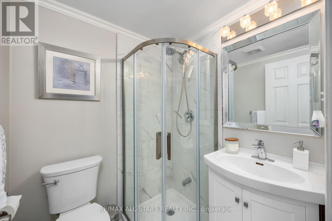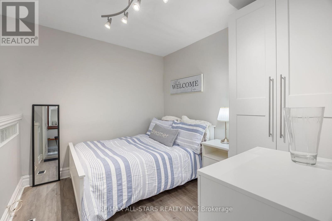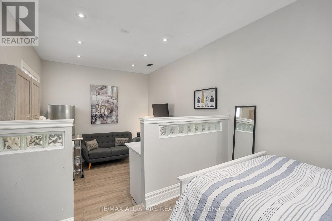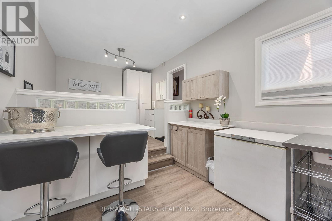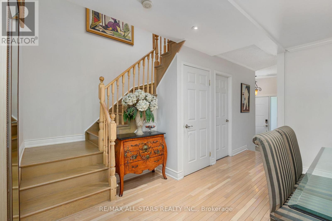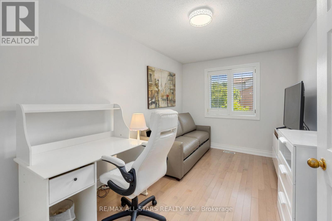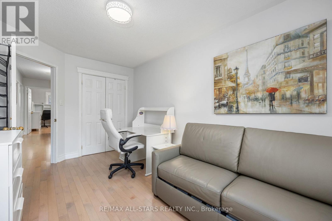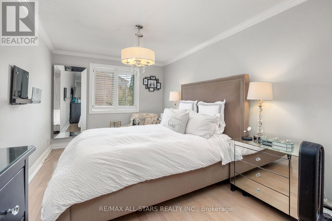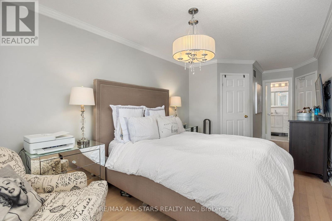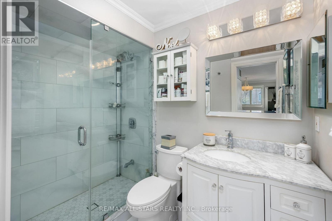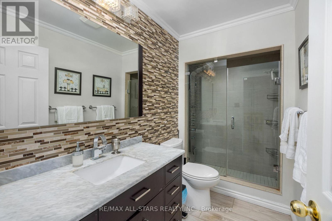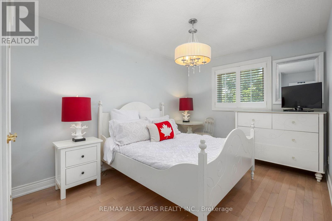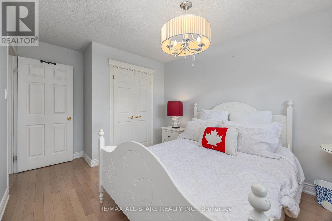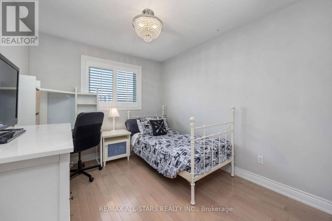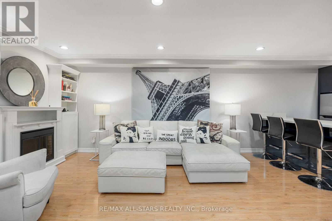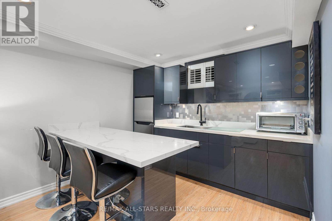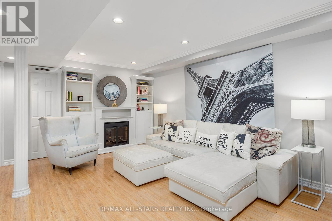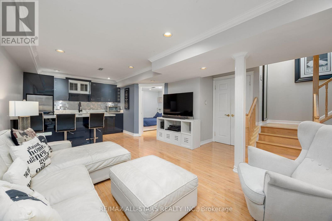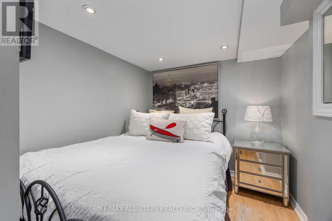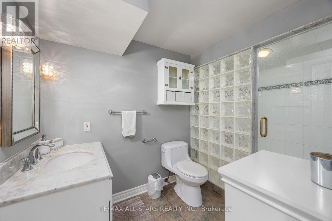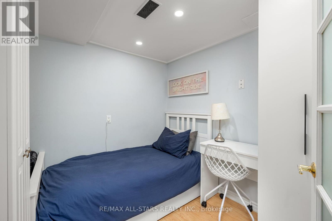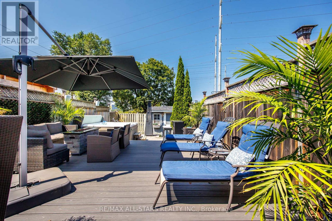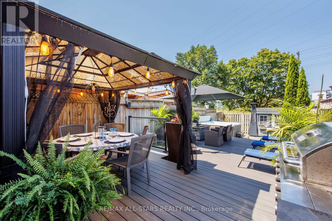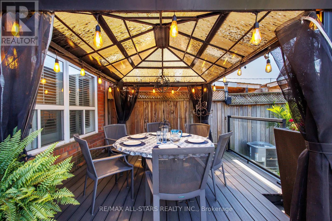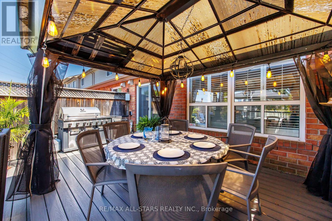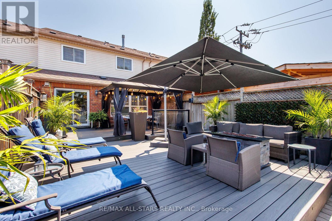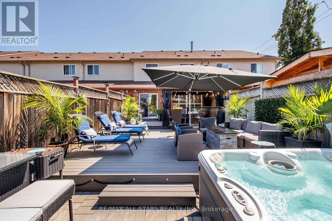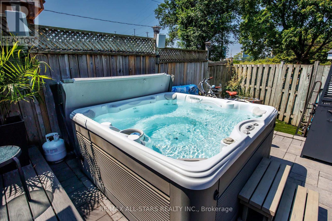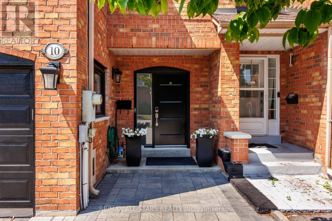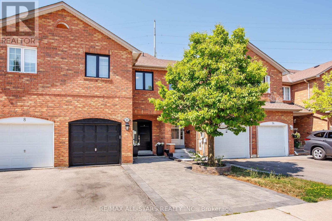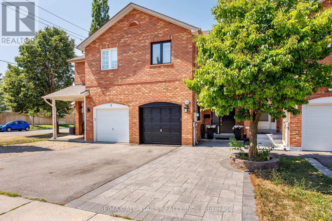10 Sufi Crescent Toronto (Victoria Village), Ontario M4A 2X3
$1,149,000
A spacious and versatile townhouse in the heart of North York. With 5 bedrooms and 4 bathrooms, this home has been thoughtfully designed to suit families of all sizes. From its custom floorplan featuring an open-concept kitchen with a sit-up central island to the inviting family room with a double-sided gas fireplace, every detail has been tailored for both style and comfort. A central dining room anchors the main floor, while a bonus room with an adjoining full bathroom offers the flexibility of a home office or an additional bedroom. Upstairs, four well-proportioned bedrooms provide ample space for family living, with a beautifully upgraded Primary Ensuite bathroom, while the fully finished lower level expands your possibilities with a dedicated entertainment area, full wet bar, sit-up island, full kitchen-style cabinetry, and cozy electric fireplace. A 3-pc steam shower (with heated floors!), lower-level laundry, storage and office space finish up the basement. Whether you're hosting friends for a movie night or enjoying quiet evenings at home, the layout easily adapts to your lifestyle. And just wait until you see the backyard! The outdoor living space is equally impressive, featuring a multi-level composite deck, pergola, and hot tub - an ideal setting for year-round relaxation and gatherings. Situated minutes from the new Eglinton LRT, transit, amenities and convenient highway access, the location is ideal for commuters! (id:56889)
Property Details
| MLS® Number | C12379878 |
| Property Type | Single Family |
| Community Name | Victoria Village |
| Amenities Near By | Public Transit, Schools |
| Equipment Type | Air Conditioner, Water Heater, Furnace |
| Features | In-law Suite |
| Parking Space Total | 2 |
| Rental Equipment Type | Air Conditioner, Water Heater, Furnace |
| Structure | Deck, Shed |
Building
| Bathroom Total | 4 |
| Bedrooms Above Ground | 5 |
| Bedrooms Total | 5 |
| Age | 16 To 30 Years |
| Amenities | Fireplace(s) |
| Appliances | Hot Tub, Water Heater - Tankless, Dryer, Freezer, Microwave, Oven, Range, Refrigerator |
| Basement Development | Finished |
| Basement Type | Full (finished) |
| Construction Style Attachment | Attached |
| Cooling Type | Central Air Conditioning |
| Exterior Finish | Brick |
| Fireplace Present | Yes |
| Fireplace Total | 2 |
| Flooring Type | Hardwood, Laminate |
| Foundation Type | Concrete |
| Heating Fuel | Natural Gas |
| Heating Type | Forced Air |
| Stories Total | 2 |
| Size Interior | 1500 - 2000 Sqft |
| Type | Row / Townhouse |
| Utility Water | Municipal Water |
Parking
| No Garage |
Land
| Acreage | No |
| Fence Type | Fenced Yard |
| Land Amenities | Public Transit, Schools |
| Sewer | Sanitary Sewer |
| Size Depth | 127 Ft ,7 In |
| Size Frontage | 20 Ft ,2 In |
| Size Irregular | 20.2 X 127.6 Ft |
| Size Total Text | 20.2 X 127.6 Ft |
Rooms
| Level | Type | Length | Width | Dimensions |
|---|---|---|---|---|
| Second Level | Primary Bedroom | 4.43 m | 2.97 m | 4.43 m x 2.97 m |
| Second Level | Bedroom 2 | 4.57 m | 2.76 m | 4.57 m x 2.76 m |
| Second Level | Bedroom 3 | 4.53 m | 3.8 m | 4.53 m x 3.8 m |
| Second Level | Bedroom 4 | 3.25 m | 2.76 m | 3.25 m x 2.76 m |
| Basement | Other | 3.09 m | 2.85 m | 3.09 m x 2.85 m |
| Basement | Office | 2.54 m | 2.38 m | 2.54 m x 2.38 m |
| Basement | Recreational, Games Room | 4.41 m | 3.94 m | 4.41 m x 3.94 m |
| Basement | Other | 5.37 m | 2.34 m | 5.37 m x 2.34 m |
| Main Level | Kitchen | 5.25 m | 2.79 m | 5.25 m x 2.79 m |
| Main Level | Family Room | 5.35 m | 3.1 m | 5.35 m x 3.1 m |
| Main Level | Dining Room | 4.07 m | 3.25 m | 4.07 m x 3.25 m |
| Main Level | Bedroom | 6.07 m | 3.06 m | 6.07 m x 3.06 m |

Broker
(905) 477-0011
https://www.themacteam.ca/
www.facebook.com/homesresource
www.twitter.com/homesresource
ca.linkedin.com/in/bmacdonald/

5071 Highway 7 East #5
Unionville, Ontario L3R 1N3
(905) 477-0011
(905) 477-6839

Broker
(905) 477-0011
www.TonySachdev.com
https://www.facebook.com/sachdevrealestate
https://twitter.com/sachdevrealtor

5071 Highway 7 East #5
Unionville, Ontario L3R 1N3
(905) 477-0011
(905) 477-6839
Interested?
Contact us for more information

