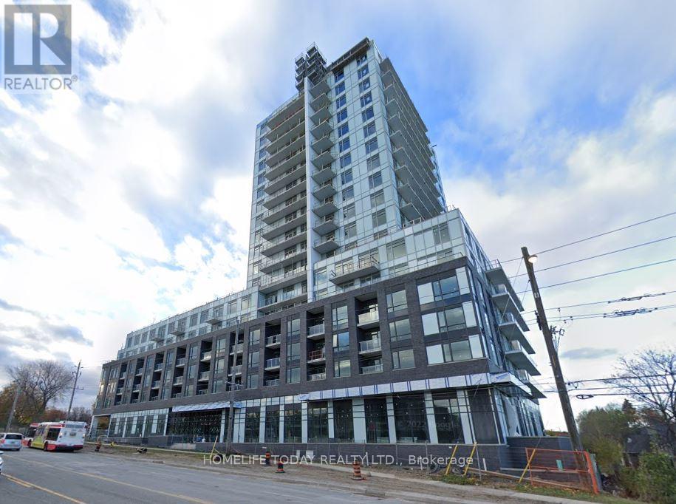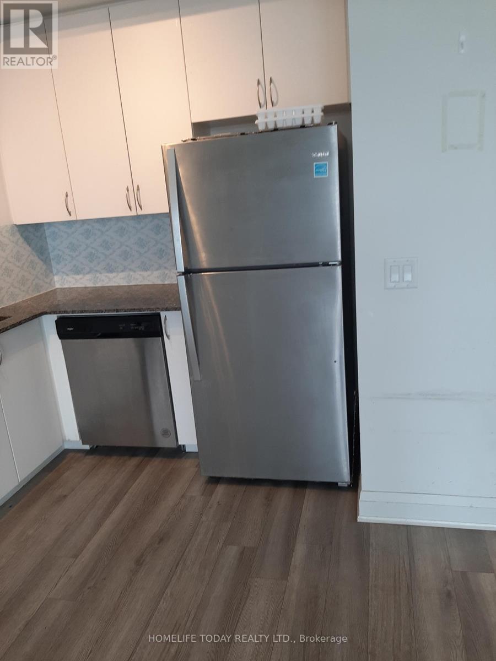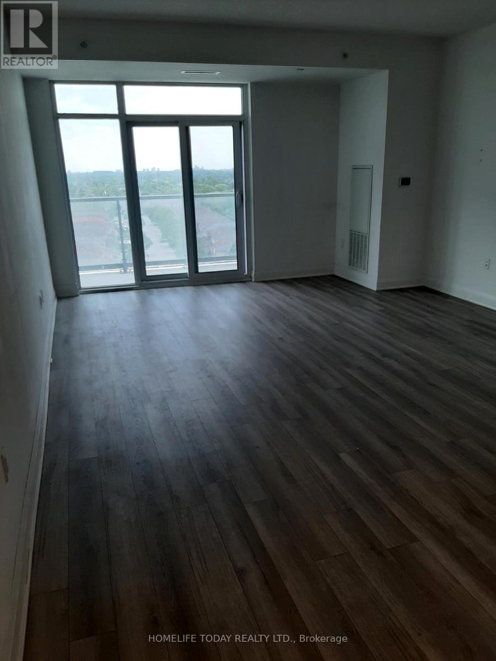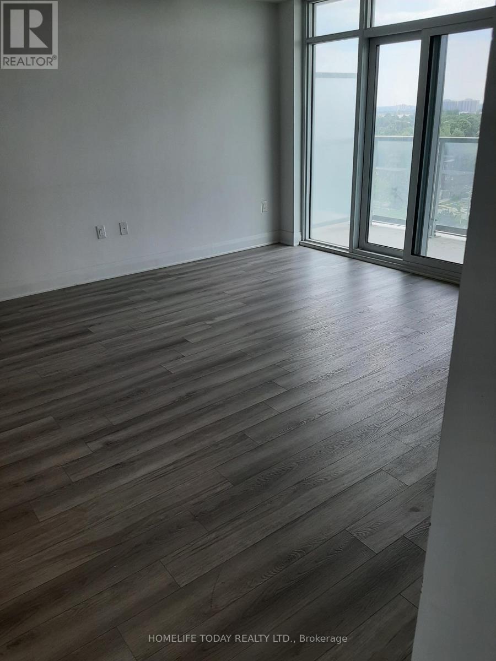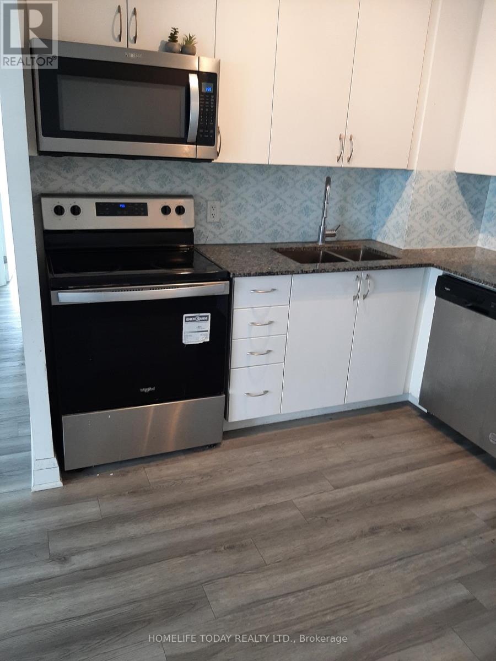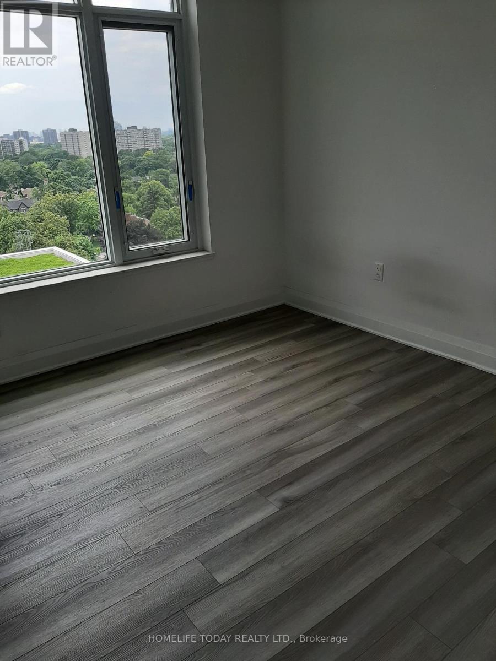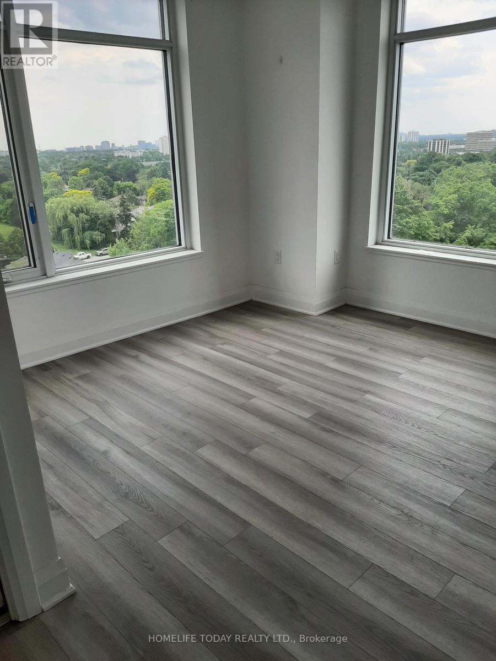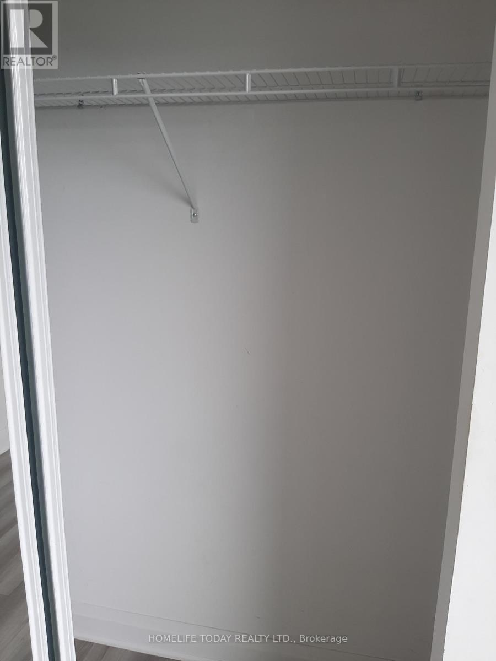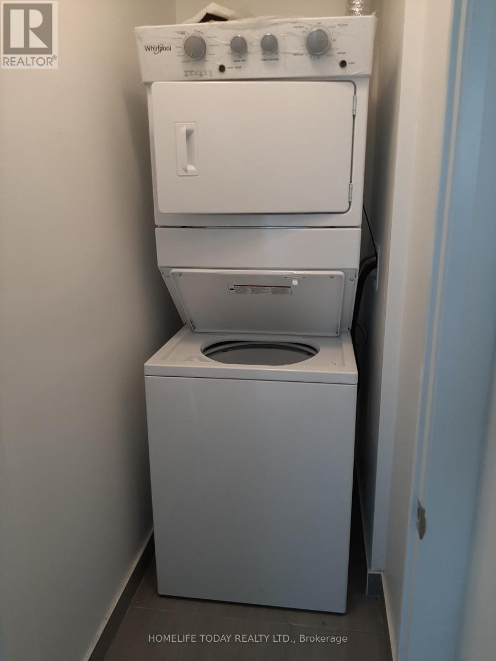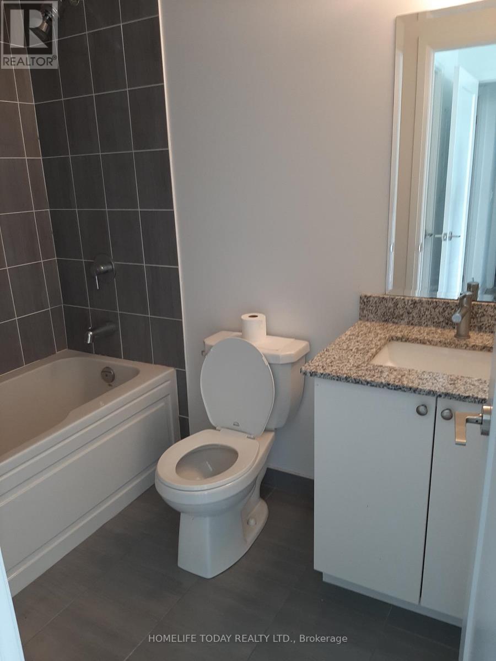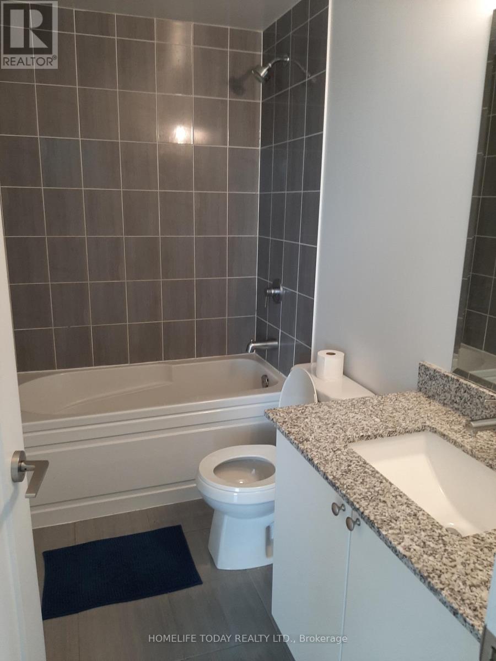1009 - 3220 Sheppard Avenue E Toronto (Tam O'shanter-Sullivan), Ontario M1T 0B7
2 Bedroom
2 Bathroom
700 - 799 sqft
Central Air Conditioning
Forced Air
$2,800 Monthly
Spectacular south view of the city, open concepts suite with laminate floors, Large master bedroom, very luxurious with 2 full washroom, large closet, south west corner unit, with a parking, 1 locker, close to highway 401,404 and DVP; close to Fairview mall and Scarborough town Centre. Easy access to TTC & Don mills Subway. (id:56889)
Property Details
| MLS® Number | E12211075 |
| Property Type | Single Family |
| Community Name | Tam O'Shanter-Sullivan |
| Community Features | Pets Not Allowed |
| Features | Balcony, In Suite Laundry |
| Parking Space Total | 1 |
| View Type | City View |
Building
| Bathroom Total | 2 |
| Bedrooms Above Ground | 2 |
| Bedrooms Total | 2 |
| Amenities | Storage - Locker |
| Appliances | Garage Door Opener Remote(s), Dishwasher, Microwave, Hood Fan, Stove, Refrigerator |
| Cooling Type | Central Air Conditioning |
| Exterior Finish | Brick, Concrete |
| Fire Protection | Controlled Entry |
| Flooring Type | Laminate |
| Foundation Type | Concrete, Poured Concrete |
| Heating Fuel | Natural Gas |
| Heating Type | Forced Air |
| Size Interior | 700 - 799 Sqft |
| Type | Apartment |
Parking
| Underground | |
| Garage |
Land
| Acreage | No |
Rooms
| Level | Type | Length | Width | Dimensions |
|---|---|---|---|---|
| Flat | Living Room | 6.43 m | 4.54 m | 6.43 m x 4.54 m |
| Flat | Kitchen | 2.77 m | 2.62 m | 2.77 m x 2.62 m |
| Flat | Dining Room | 6.43 m | 4.54 m | 6.43 m x 4.54 m |
| Flat | Primary Bedroom | 3.9 m | 3.41 m | 3.9 m x 3.41 m |
| Flat | Bedroom 2 | 2.8 m | 3.23 m | 2.8 m x 3.23 m |


HOMELIFE TODAY REALTY LTD.
11 Progress Avenue Suite 200
Toronto, Ontario M1P 4S7
11 Progress Avenue Suite 200
Toronto, Ontario M1P 4S7
(416) 298-3200
(416) 298-3440
www.homelifetoday.com
Interested?
Contact us for more information

