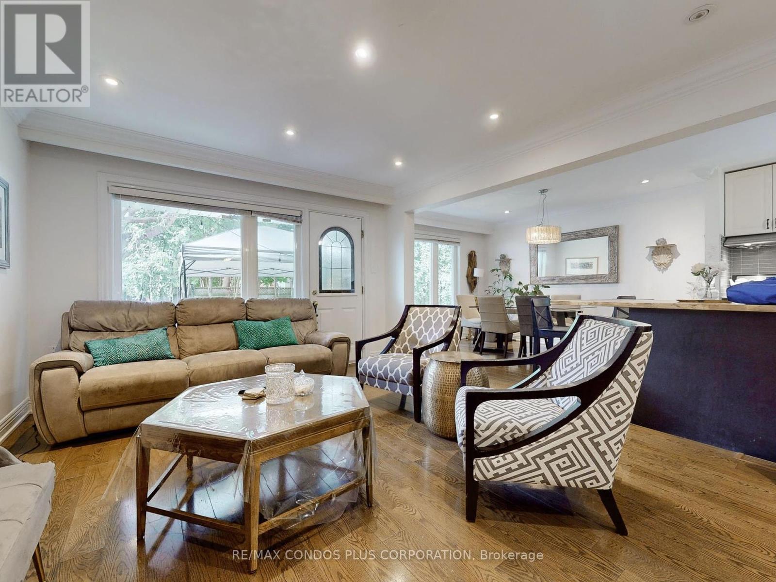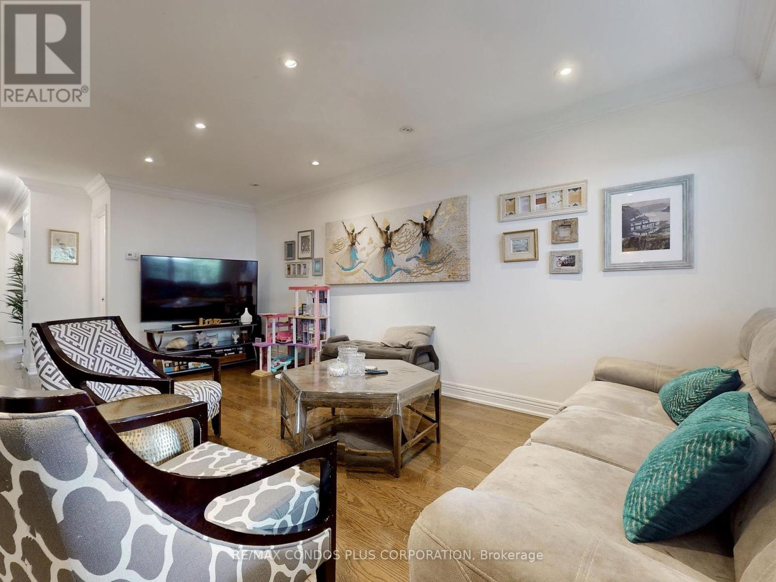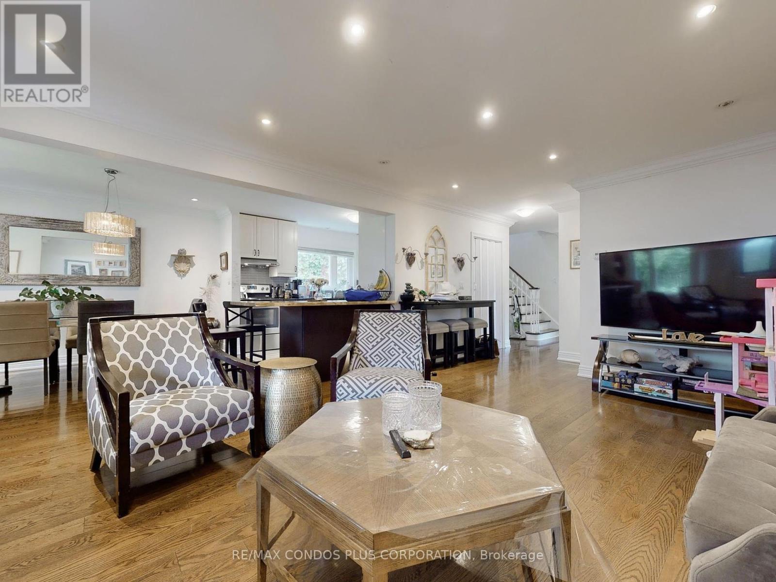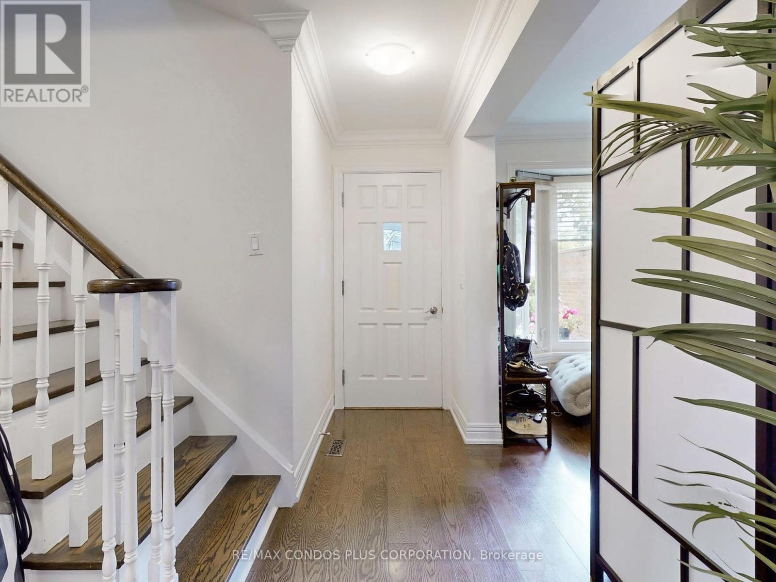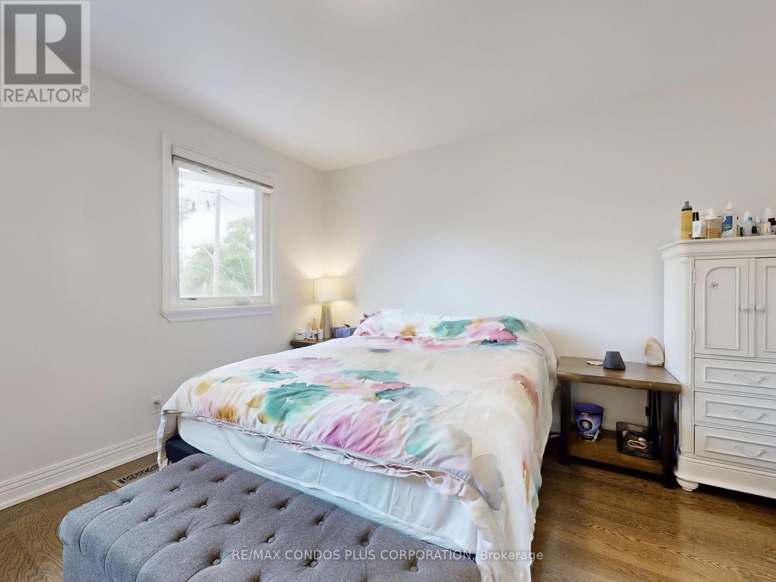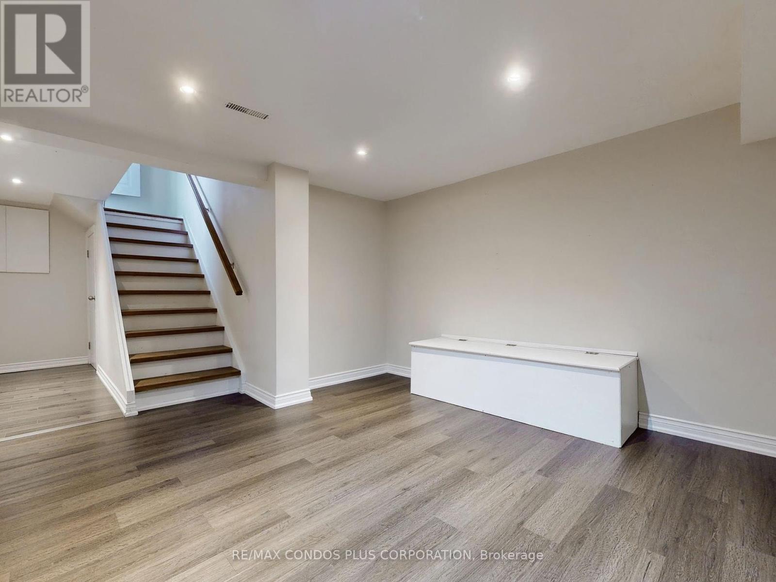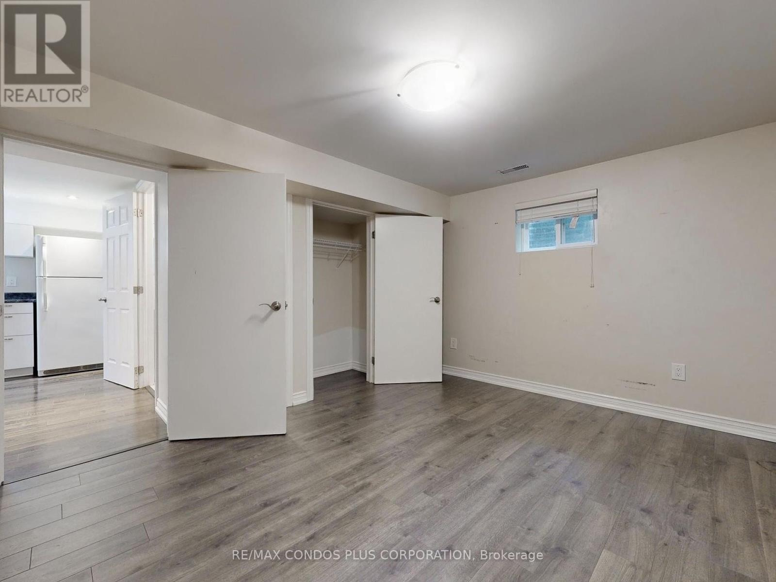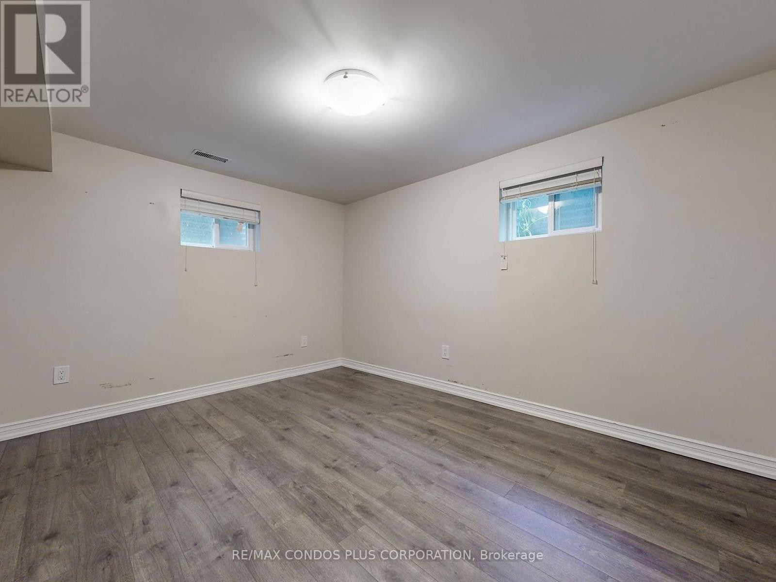102 Tanjoe Crescent Toronto (Newtonbrook West), Ontario M2M 1P7
$1,299,000
Experience the perfect blend of comfort and convenience in one of the largest semi-detached homes in the desirable Newtonbrook West neighbourhood. This property features 4 spacious bedrooms, including a primary bedroom with an ensuite and walk-in closet. Hardwood floor on main and second floor. Fenced backyard offering privacy. Amazing location near Yonge and Steeles with grocery stores, restaurants, malls, parks, and top-rated schools all nearby. Steps away from TTC bus stop and Moore Park. The property also features a 2-bed, 2-bath basement apartment with separate entrance, offering great potential for income. Basement includes its own washer and dryer. This property delivers the best of urban living with a family-friendly feel. **** EXTRAS **** Existing S/S Appliances: Fridge (2), Stove (2), Microwave, Dishwasher. Washer (2) & Dryer (2). Existing window coverings and ELF's. (id:56889)
Property Details
| MLS® Number | C9307599 |
| Property Type | Single Family |
| Community Name | Newtonbrook West |
| Features | Carpet Free |
| Parking Space Total | 3 |
Building
| Bathroom Total | 5 |
| Bedrooms Above Ground | 4 |
| Bedrooms Below Ground | 2 |
| Bedrooms Total | 6 |
| Basement Features | Apartment In Basement, Separate Entrance |
| Basement Type | N/a |
| Construction Style Attachment | Semi-detached |
| Cooling Type | Central Air Conditioning |
| Exterior Finish | Brick |
| Flooring Type | Laminate, Hardwood |
| Foundation Type | Poured Concrete |
| Half Bath Total | 1 |
| Heating Fuel | Natural Gas |
| Heating Type | Forced Air |
| Stories Total | 2 |
| Type | House |
| Utility Water | Municipal Water |
Parking
| Attached Garage |
Land
| Acreage | No |
| Sewer | Sanitary Sewer |
| Size Depth | 120 Ft |
| Size Frontage | 30 Ft ,5 In |
| Size Irregular | 30.49 X 120 Ft |
| Size Total Text | 30.49 X 120 Ft |
Rooms
| Level | Type | Length | Width | Dimensions |
|---|---|---|---|---|
| Second Level | Primary Bedroom | 3.71 m | 4.11 m | 3.71 m x 4.11 m |
| Second Level | Bedroom 2 | 4.27 m | 3.02 m | 4.27 m x 3.02 m |
| Second Level | Bedroom 3 | 3.2 m | 3.76 m | 3.2 m x 3.76 m |
| Second Level | Bedroom 4 | 3.3 m | 2.72 m | 3.3 m x 2.72 m |
| Basement | Kitchen | 3.81 m | 3.56 m | 3.81 m x 3.56 m |
| Basement | Bedroom | 3.18 m | 3.25 m | 3.18 m x 3.25 m |
| Basement | Bedroom 2 | 3.76 m | 3.05 m | 3.76 m x 3.05 m |
| Basement | Recreational, Games Room | 3.45 m | 3.89 m | 3.45 m x 3.89 m |
| Main Level | Living Room | 4.09 m | 2.34 m | 4.09 m x 2.34 m |
| Main Level | Dining Room | 3.38 m | 3.12 m | 3.38 m x 3.12 m |
| Main Level | Family Room | 6.78 m | 3.71 m | 6.78 m x 3.71 m |
| Main Level | Kitchen | 4.62 m | 3.23 m | 4.62 m x 3.23 m |

Broker
(416) 732-8920
(416) 732-8920
www.sungwoo.ca/
www.facebook.com/sung.woo.505
https://twitter.com/UrBestSalesTeam

1170 Bay Street, Unit 110
Toronto, Ontario M5S 2B4
(416) 640-2661
(416) 640-2688
www.remaxcondosplus.com/
Salesperson
(416) 640-2661

1170 Bay Street, Unit 110
Toronto, Ontario M5S 2B4
(416) 640-2661
(416) 640-2688
www.remaxcondosplus.com/
Interested?
Contact us for more information




