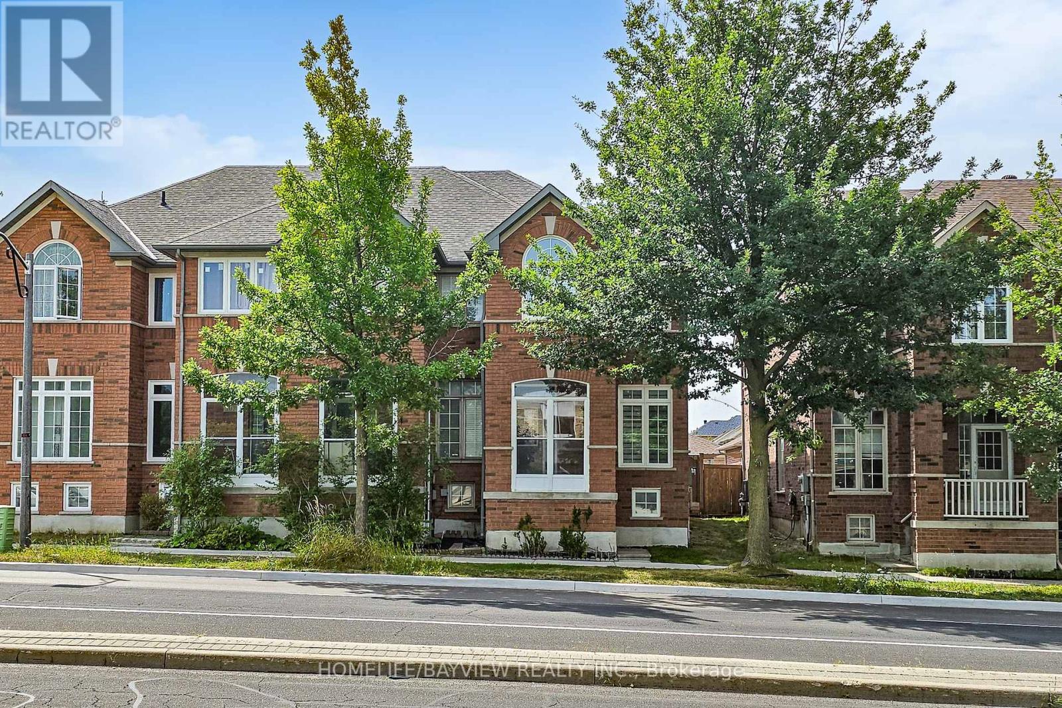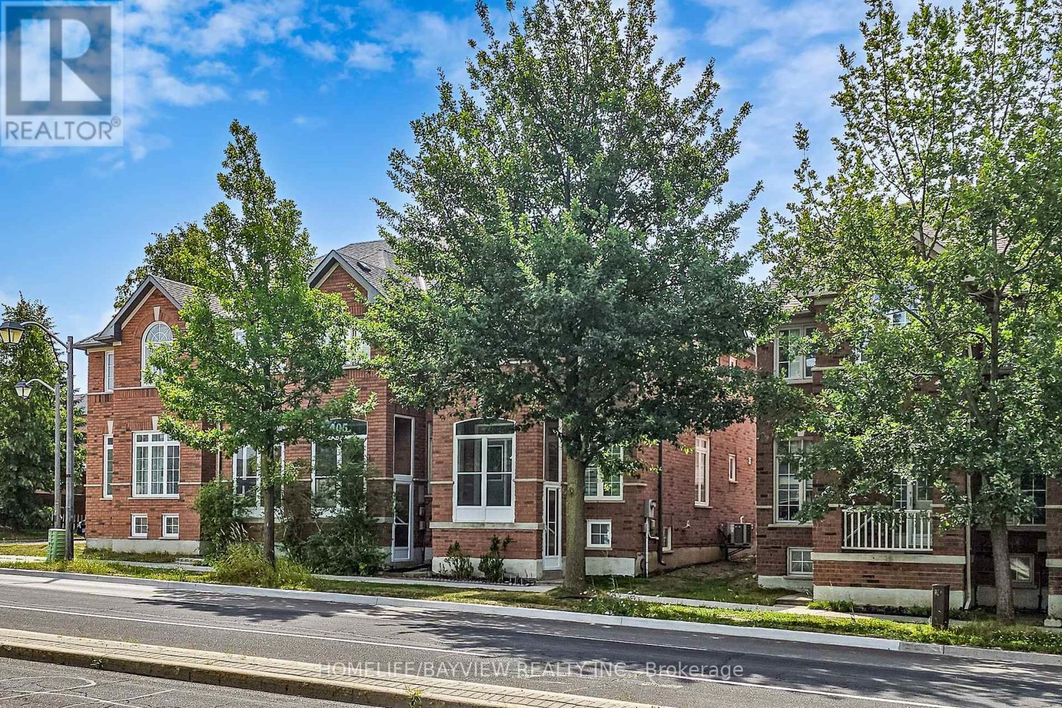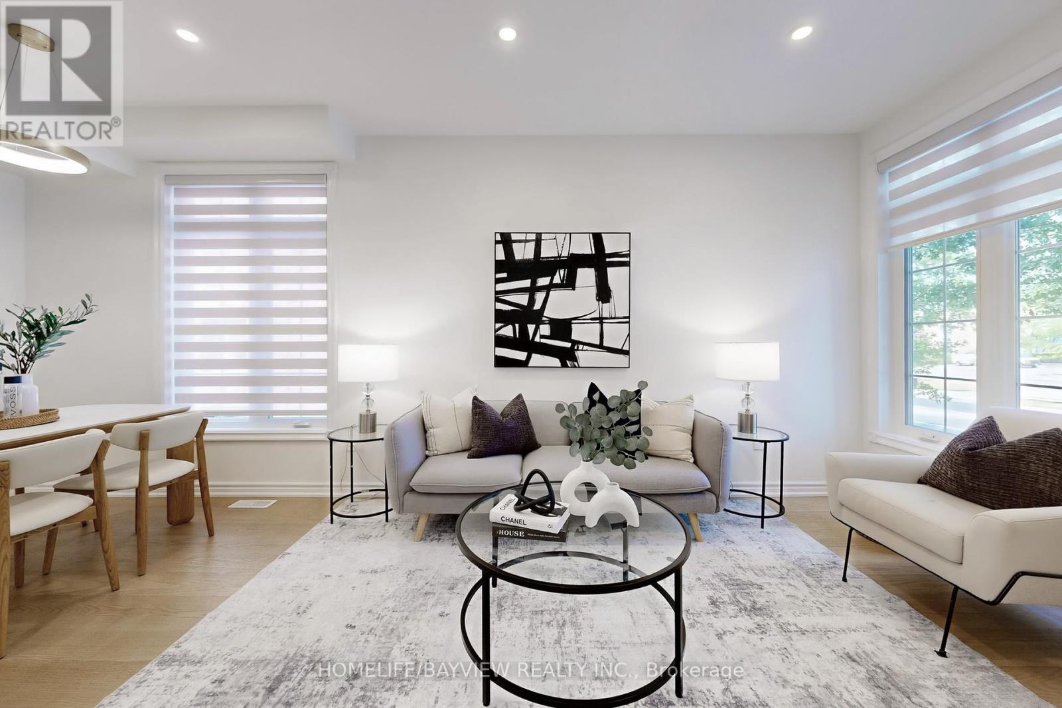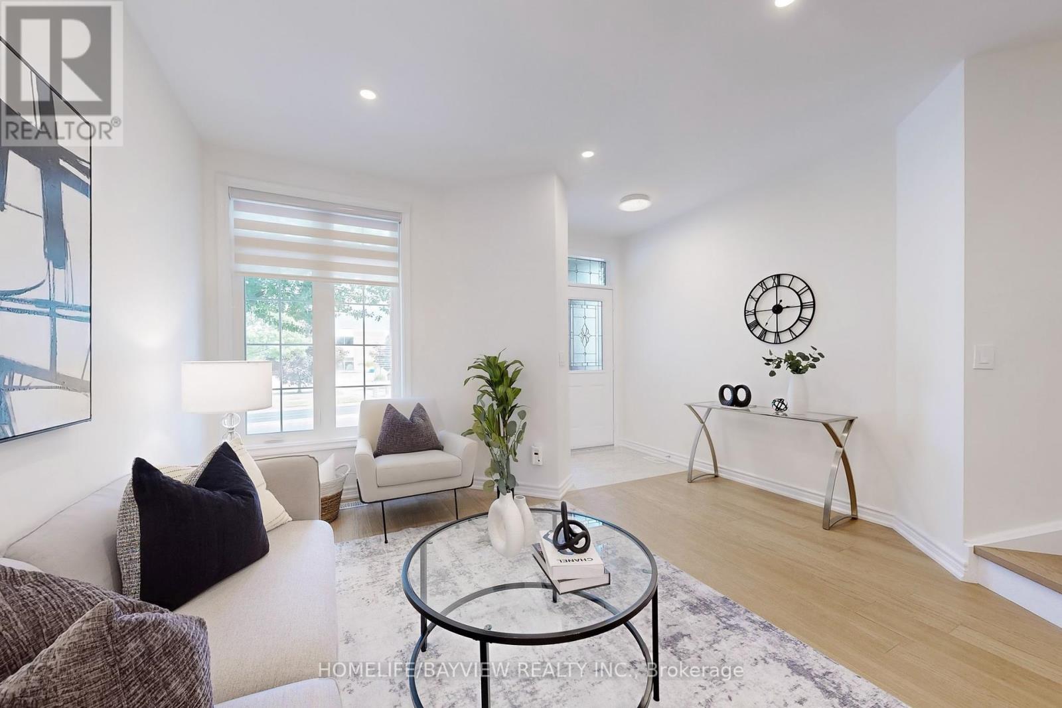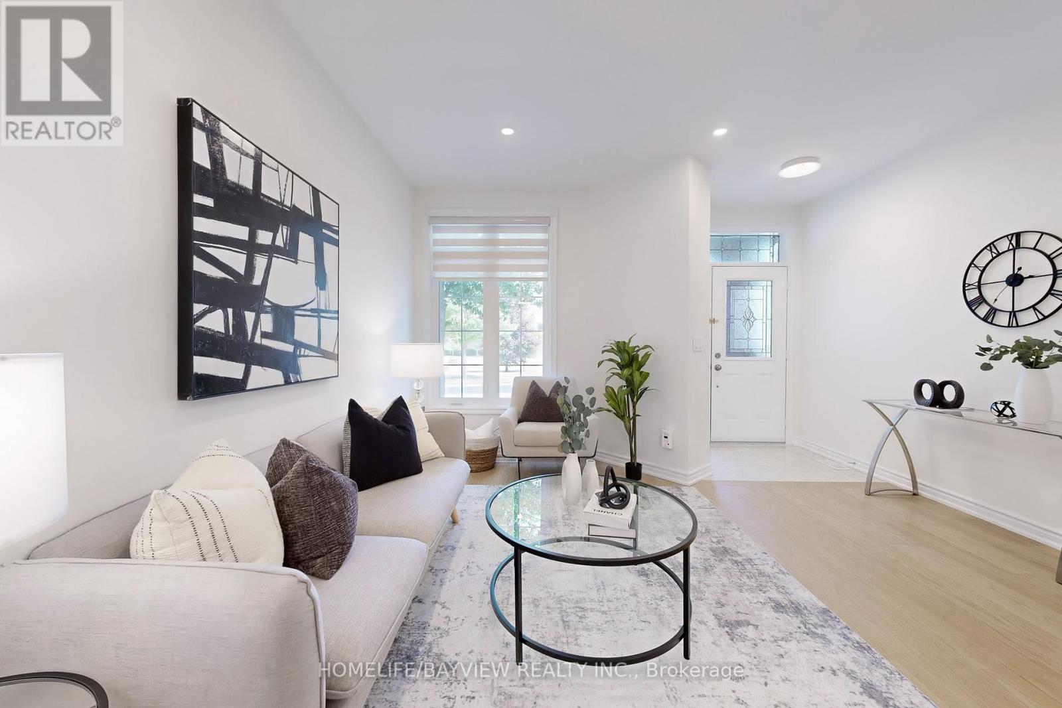103 Bur Oak Avenue Markham (Berczy), Ontario L6C 2E7
$799,000
LOCATION !! LOCATION !! In the High Demand Markham Area, Quiet and Friendly Neighbourhood, Just Across the Road to the Top Ranked Pierre Elliott Trudeau High School, Minutes to Castlemore Public School, Bright & Spacious South Facing Sun-filled Backyard 2-Storey End Unit Freehold Townhouse with 2-Ensuite Bedrooms, Very Functional Layout, Rare Found Parking Pad next to the Garage (i.e. Does not Obstruct the Car Access to the Garage), Well-Maintained Front & Backyards, Fully Fenced, Enjoy the BBQ, Sunset and Relax in the Garden, House has been newly Renovated with Lots of Upgrades (Modern Eat-In Kitchen with Quartz Countertop & Soft Closing Cabinets, Pot Lights, New Paint, Bathrooms, Windows, New Engineered Hardwood Flooring on Main & 2nd Floor, (Basement:- Cold Room, Rough-In 3 Pieces Washroom for Future Use), Minutes to Angus Glen Community Centre, Berczy Park, Markville Shopping Mall, Supermarkets, Restaurants & Plazas and, Access to YRT Buses, All Amenities, Excellent Move-In Condition, MUST SEE, Won't be Disappointed !! (id:56889)
Property Details
| MLS® Number | N12307623 |
| Property Type | Single Family |
| Community Name | Berczy |
| Amenities Near By | Park, Public Transit, Schools |
| Features | Carpet Free |
| Parking Space Total | 2 |
Building
| Bathroom Total | 3 |
| Bedrooms Above Ground | 2 |
| Bedrooms Total | 2 |
| Appliances | Blinds, Dishwasher, Dryer, Garage Door Opener, Hood Fan, Stove, Washer, Refrigerator |
| Basement Type | Full |
| Construction Style Attachment | Attached |
| Cooling Type | Central Air Conditioning |
| Exterior Finish | Brick |
| Flooring Type | Hardwood |
| Half Bath Total | 1 |
| Heating Fuel | Natural Gas |
| Heating Type | Forced Air |
| Stories Total | 2 |
| Size Interior | 1100 - 1500 Sqft |
| Type | Row / Townhouse |
| Utility Water | Municipal Water |
Parking
| Detached Garage | |
| Garage |
Land
| Acreage | No |
| Land Amenities | Park, Public Transit, Schools |
| Sewer | Sanitary Sewer |
| Size Depth | 32 M |
| Size Frontage | 6.2 M |
| Size Irregular | 6.2 X 32 M |
| Size Total Text | 6.2 X 32 M|under 1/2 Acre |
| Zoning Description | Res |
Rooms
| Level | Type | Length | Width | Dimensions |
|---|---|---|---|---|
| Second Level | Primary Bedroom | 5.64 m | 4.3 m | 5.64 m x 4.3 m |
| Second Level | Bedroom 2 | 3.45 m | 3.45 m | 3.45 m x 3.45 m |
| Main Level | Living Room | 6.65 m | 3.15 m | 6.65 m x 3.15 m |
| Main Level | Dining Room | 6.65 m | 3.15 m | 6.65 m x 3.15 m |
| Main Level | Kitchen | 4.87 m | 4.12 m | 4.87 m x 4.12 m |
Utilities
| Cable | Installed |
| Electricity | Installed |
| Sewer | Installed |
https://www.realtor.ca/real-estate/28654329/103-bur-oak-avenue-markham-berczy-berczy

505 Hwy 7 Suite 201
Thornhill, Ontario L3T 7T1
(905) 889-2200
(905) 889-3322
Salesperson
(905) 889-2200

505 Hwy 7 Suite 201
Thornhill, Ontario L3T 7T1
(905) 889-2200
(905) 889-3322
Interested?
Contact us for more information

