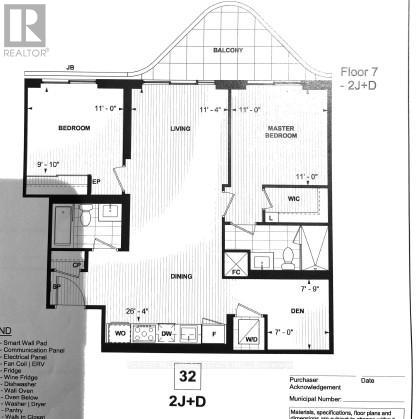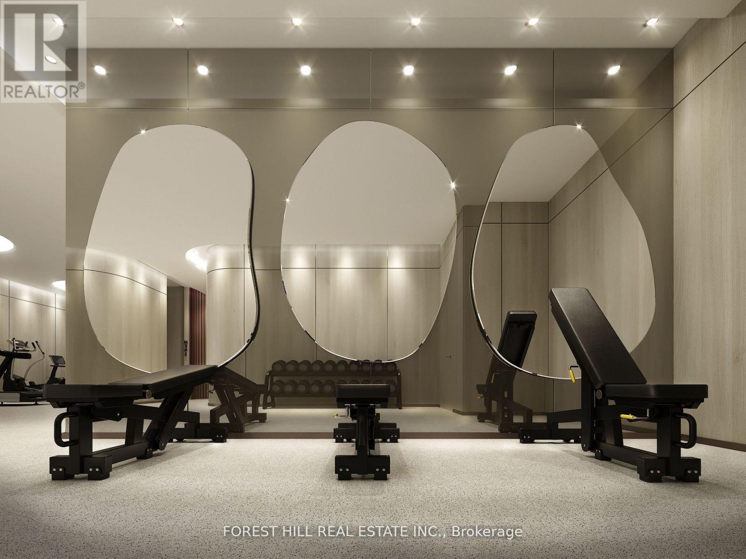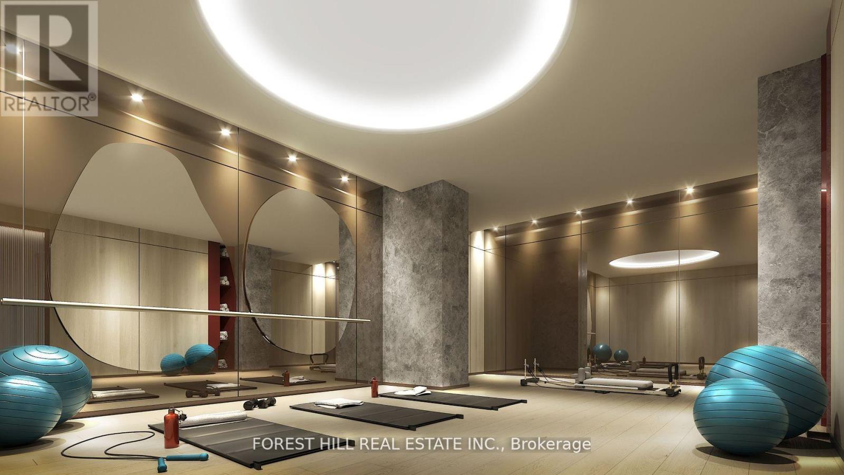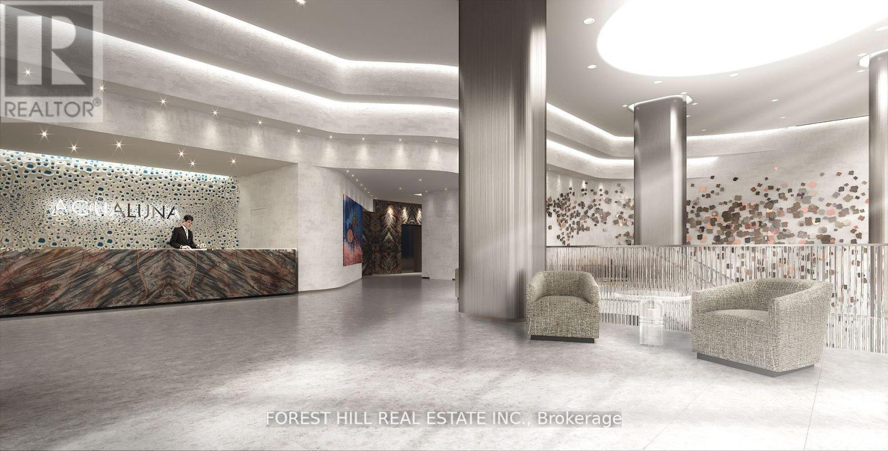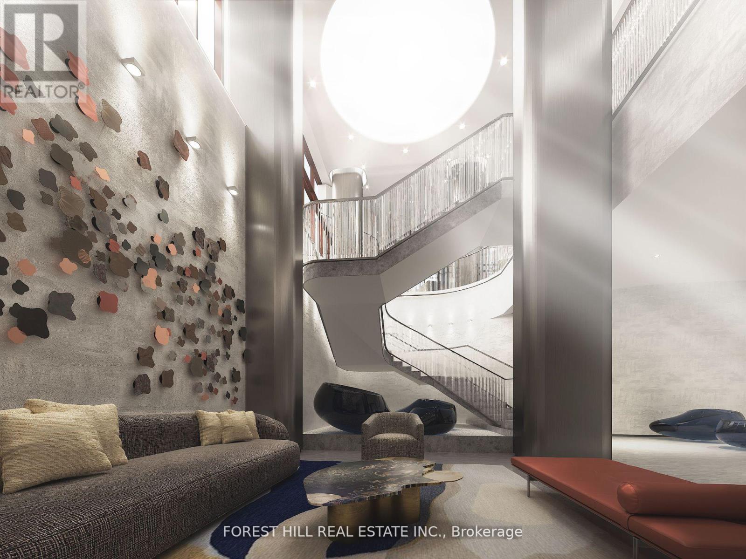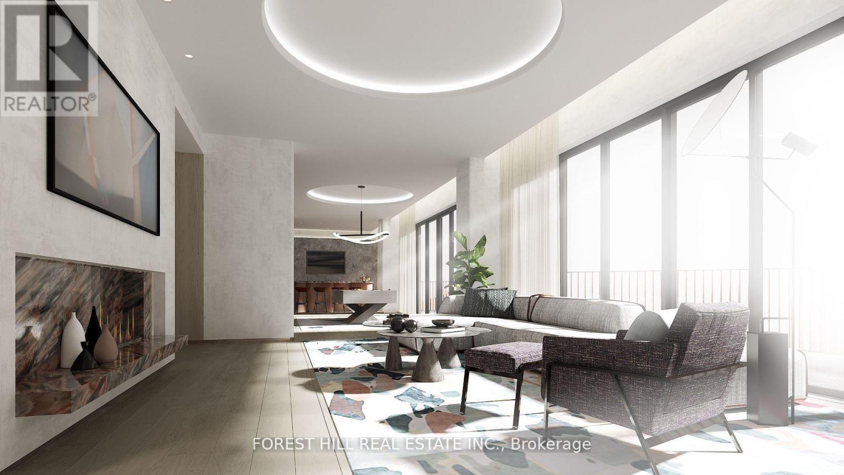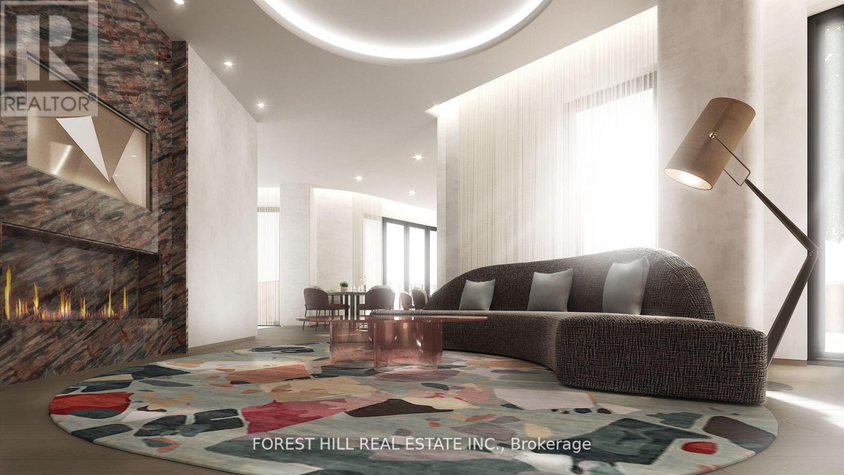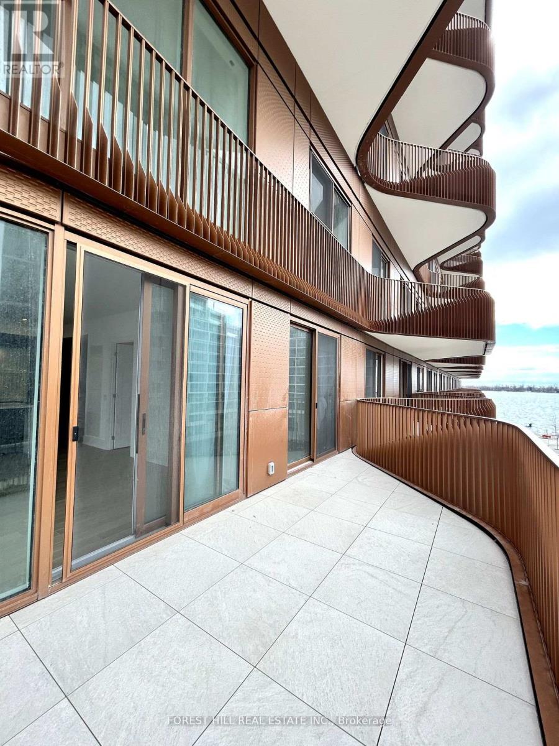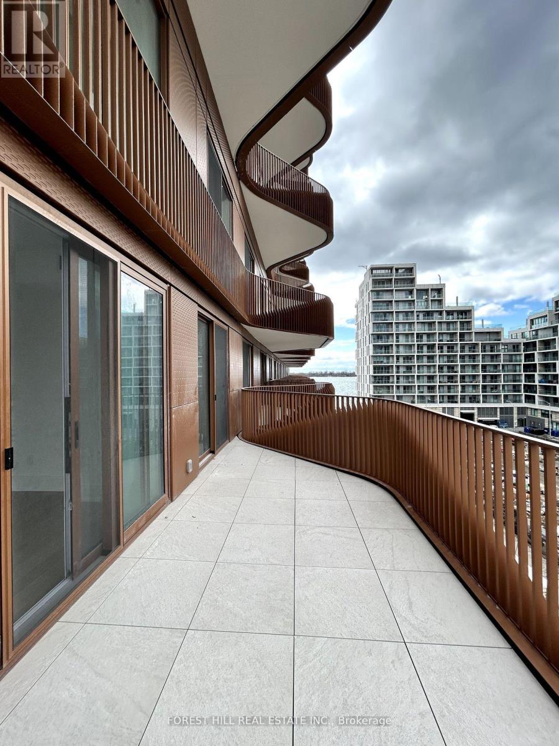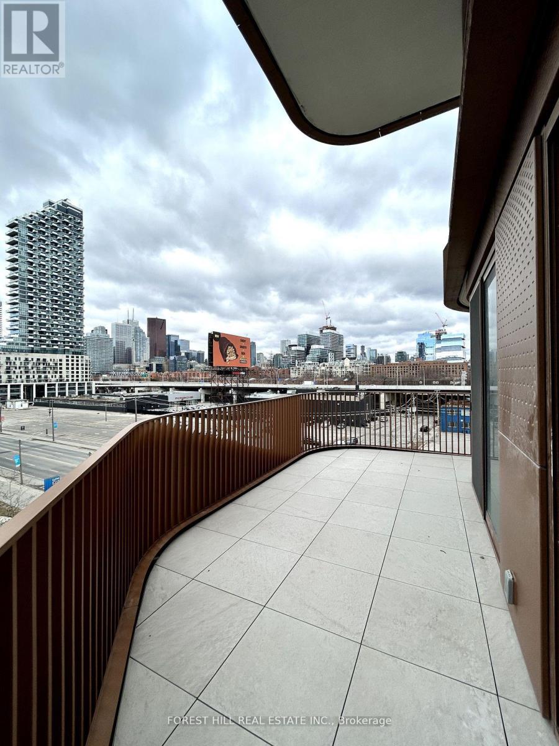1032 - 155 Merchants' Wharf Toronto (Waterfront Communities), Ontario M5A 0Y4
$4,300 Monthly
Welcome TO SUITE #1032 TRUE Luxury Condo Living! Tridel's Masterpiece Of Elegance & Sophistication! 2 Bedrooms + Den, 2 Full Bathrooms & OPEN BALCONY **Window Coverings Will Be Installed** Rare feature - Large Balcony. Top Of The Line Kitchen Appliances (Miele), Pots & Pans Deep Drawers, Built In Waste Bin Under Kitchen Sink, Soft Close Cabinetry/Drawers, Separate Laundry Room, Floor To Ceiling Windows. Steps From The Boardwalk, Distillery District, And Top City Attractions Like The CN Tower, Aquarium, Rogers Centre. Loblaws, LCBO, Sugar Beach, And The DVP Are All Within Easy Reach. Enjoy World-Class Amenities, Including A Stunning Outdoor Pool With Lake Views, A State-Of-The-Art Fitness Center, Yoga Studio, A Sauna, Billiards, And Guest Suites. ENJOY B/I TOP OF THE LINE Miele APPLIANCES: Fridge, Dishwasher, Miele Stove, Miele Oven, Miele Rangehood Fan. Whirlpool Washer & Dryer (2 Year Warranty on Appliances, 3 Year Warranty on Washer/Dryer). Beanfield Internet included (for the 1st year only).All Utilities Through Provident Energy. (id:56889)
Property Details
| MLS® Number | C12215536 |
| Property Type | Single Family |
| Community Name | Waterfront Communities C8 |
| Amenities Near By | Beach, Park |
| Community Features | Pet Restrictions |
| Features | Balcony |
| Parking Space Total | 1 |
| View Type | View |
| Water Front Type | Waterfront |
Building
| Bathroom Total | 2 |
| Bedrooms Above Ground | 2 |
| Bedrooms Below Ground | 1 |
| Bedrooms Total | 3 |
| Age | New Building |
| Amenities | Security/concierge, Exercise Centre, Party Room, Storage - Locker |
| Cooling Type | Central Air Conditioning |
| Fire Protection | Alarm System, Monitored Alarm, Security Guard, Security System, Smoke Detectors |
| Heating Fuel | Natural Gas |
| Heating Type | Forced Air |
| Size Interior | 1000 - 1199 Sqft |
| Type | Apartment |
Parking
| Underground | |
| Garage |
Land
| Acreage | No |
| Land Amenities | Beach, Park |
Rooms
| Level | Type | Length | Width | Dimensions |
|---|---|---|---|---|
| Flat | Kitchen | 8.04 m | 3.47 m | 8.04 m x 3.47 m |
| Flat | Eating Area | 8.04 m | 3.47 m | 8.04 m x 3.47 m |
| Flat | Den | 2.13 m | 2.4 m | 2.13 m x 2.4 m |
| Flat | Bedroom | 3.35 m | 3.35 m | 3.35 m x 3.35 m |
| Flat | Bedroom 2 | 3.35 m | 2.77 m | 3.35 m x 2.77 m |
| Flat | Great Room | Measurements not available |

28a Hazelton Avenue
Toronto, Ontario M5R 2E2
(416) 975-5588
(416) 975-8599
Interested?
Contact us for more information


