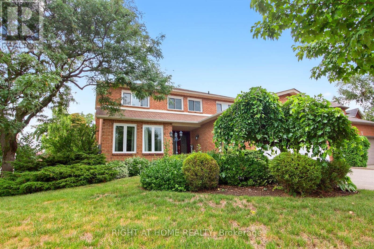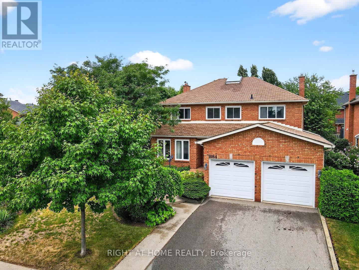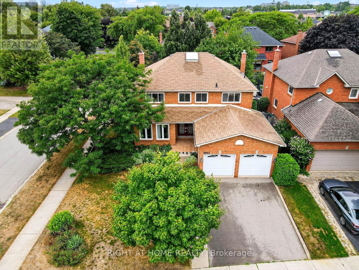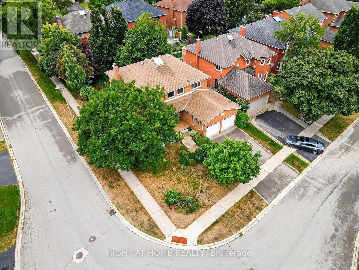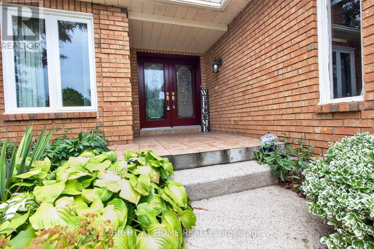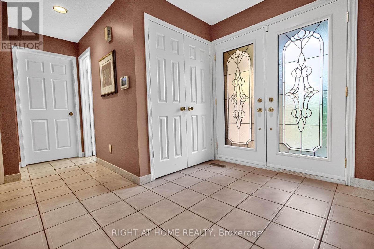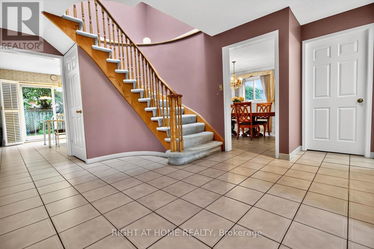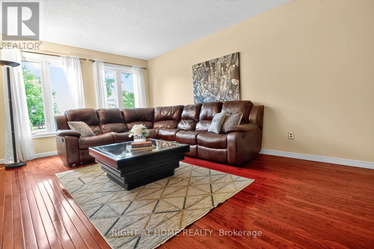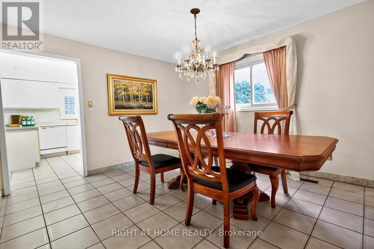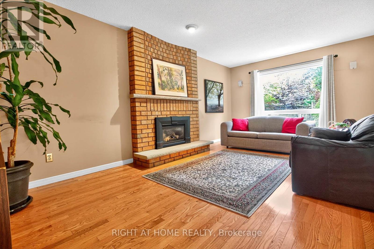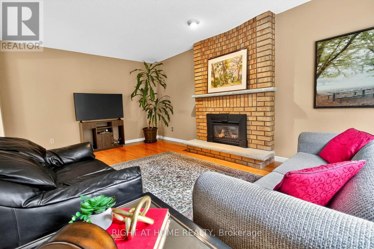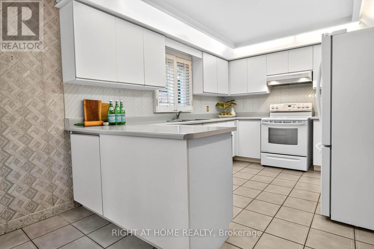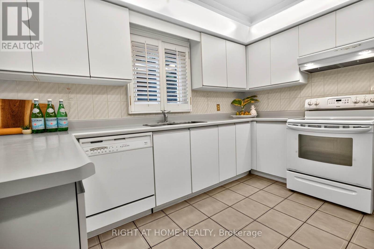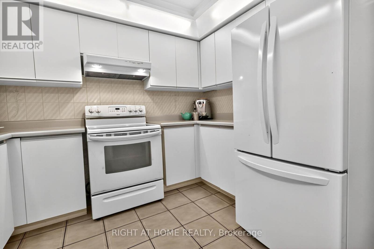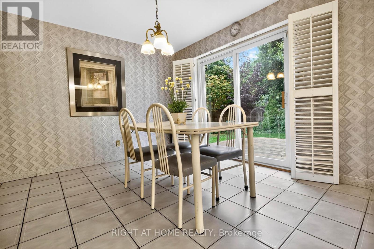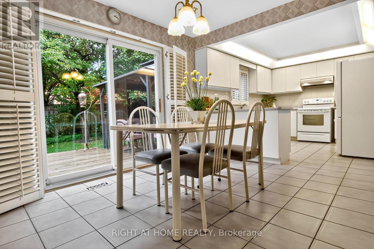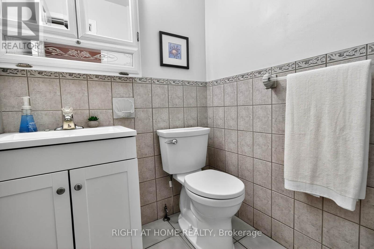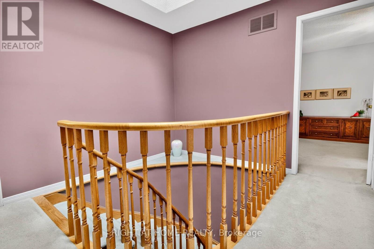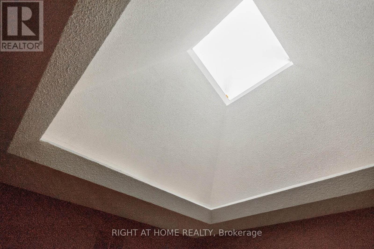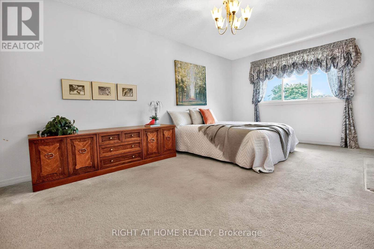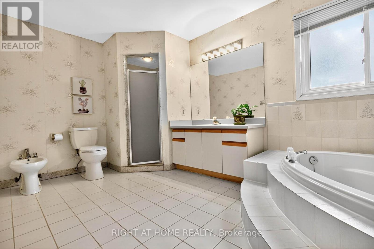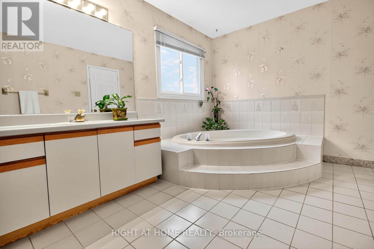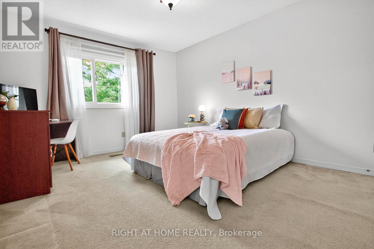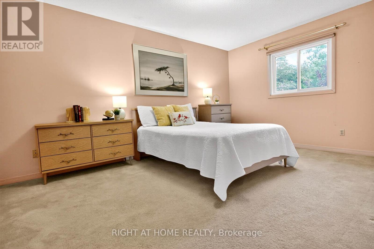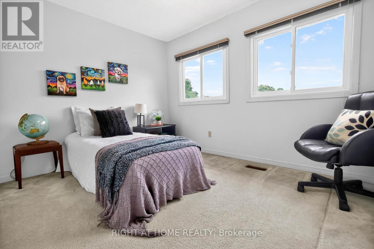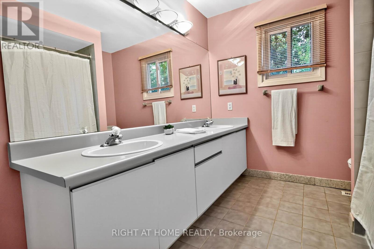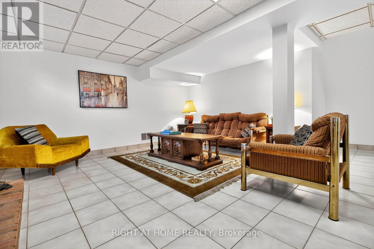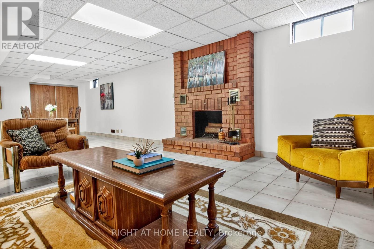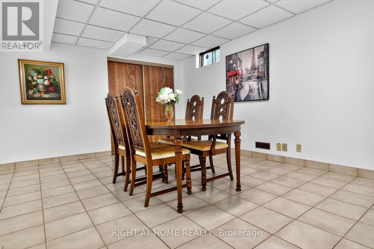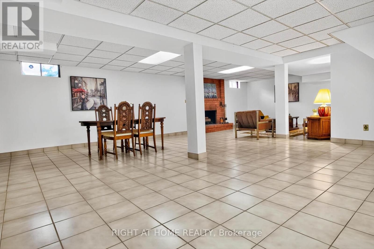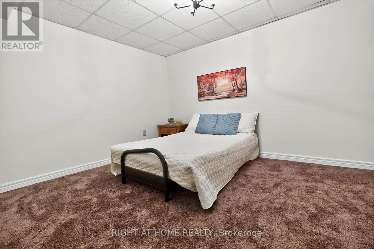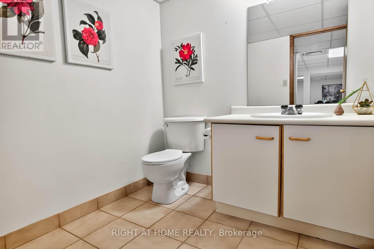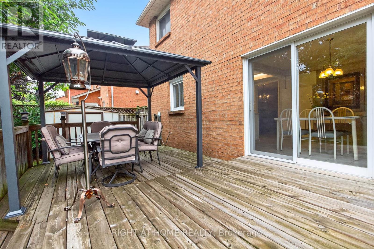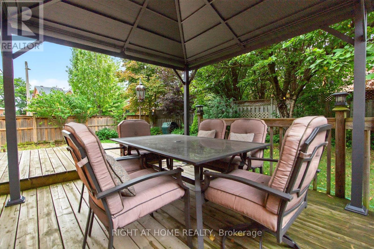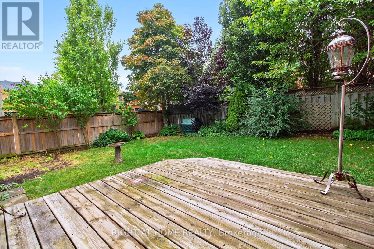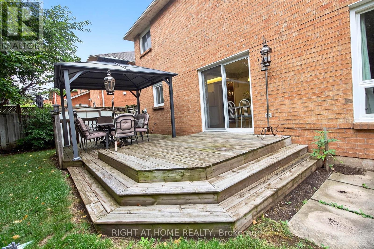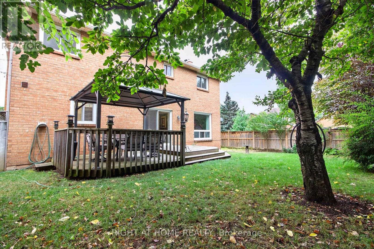1084 Grandeur Crescent Oakville (Wc Wedgewood Creek), Ontario L6H 4B4
$1,619,900
Absolute Gem!! Located close to top-rated schools and the Iroquois Ridge Recreation Centre, this radiant, spacious home offers a beautifully designed layout with a fully finished basement. The inviting open-concept main floor features a large family kitchen with a walk-out to a charming deck overlooking a serene private backyard, a cozy family room with a gas fireplace, and distinct living and dining areas. Main Floor laundry with entrance to the garage. The expansive primary bedroom boasts a 5-piece ensuite with a soaker tub, separate shower, and a walk-in closet. Three additional generously sized bedrooms and a stunning skylight flooding the upper level with natural light complete the second floor. The lower level includes an open-concept recreation room with a fireplace, a games room, a separate den, and a 2-piece bathroom. Perfectly situated on a quiet crescent in the desirable Wedgewood Creek neighbourhood, close to shopping, hospital, highways, and parks. (id:56889)
Property Details
| MLS® Number | W12361732 |
| Property Type | Single Family |
| Community Name | 1018 - WC Wedgewood Creek |
| Amenities Near By | Park, Public Transit, Schools, Hospital |
| Community Features | Community Centre |
| Equipment Type | Water Heater |
| Parking Space Total | 4 |
| Rental Equipment Type | Water Heater |
| Structure | Deck |
Building
| Bathroom Total | 4 |
| Bedrooms Above Ground | 4 |
| Bedrooms Total | 4 |
| Appliances | Central Vacuum, Dishwasher, Dryer, Freezer, Garage Door Opener, Hood Fan, Stove, Washer, Window Coverings, Refrigerator |
| Basement Development | Finished |
| Basement Type | N/a (finished) |
| Construction Style Attachment | Detached |
| Cooling Type | Central Air Conditioning |
| Exterior Finish | Brick |
| Fireplace Present | Yes |
| Fireplace Total | 2 |
| Flooring Type | Hardwood, Ceramic |
| Foundation Type | Poured Concrete |
| Half Bath Total | 2 |
| Heating Fuel | Natural Gas |
| Heating Type | Forced Air |
| Stories Total | 2 |
| Size Interior | 2500 - 3000 Sqft |
| Type | House |
| Utility Water | Municipal Water |
Parking
| Attached Garage | |
| Garage |
Land
| Acreage | No |
| Fence Type | Fenced Yard |
| Land Amenities | Park, Public Transit, Schools, Hospital |
| Sewer | Sanitary Sewer |
| Size Depth | 155 Ft |
| Size Frontage | 55 Ft ,9 In |
| Size Irregular | 55.8 X 155 Ft |
| Size Total Text | 55.8 X 155 Ft |
Rooms
| Level | Type | Length | Width | Dimensions |
|---|---|---|---|---|
| Lower Level | Games Room | 9.56 m | 4.69 m | 9.56 m x 4.69 m |
| Lower Level | Den | 3.56 m | 3.42 m | 3.56 m x 3.42 m |
| Lower Level | Recreational, Games Room | 9.56 m | 4.69 m | 9.56 m x 4.69 m |
| Main Level | Living Room | 5.46 m | 3.47 m | 5.46 m x 3.47 m |
| Main Level | Dining Room | 3.94 m | 3.47 m | 3.94 m x 3.47 m |
| Main Level | Kitchen | 3.59 m | 3.13 m | 3.59 m x 3.13 m |
| Main Level | Eating Area | 3.53 m | 3.48 m | 3.53 m x 3.48 m |
| Main Level | Family Room | 5.81 m | 3.47 m | 5.81 m x 3.47 m |
| Upper Level | Primary Bedroom | 5.46 m | 3.52 m | 5.46 m x 3.52 m |
| Upper Level | Bedroom 2 | 4.59 m | 3.47 m | 4.59 m x 3.47 m |
| Upper Level | Bedroom 3 | 4.5 m | 3.48 m | 4.5 m x 3.48 m |
| Upper Level | Bedroom 4 | 3.57 m | 3.03 m | 3.57 m x 3.03 m |

5111 New Street, Suite 106
Burlington, Ontario L7L 1V2
(905) 637-1700
www.rightathomerealtycom/
Salesperson
(905) 565-9200
480 Eglinton Ave West
Mississauga, Ontario L5R 0G2
(905) 565-9200
(905) 565-6677
Interested?
Contact us for more information

