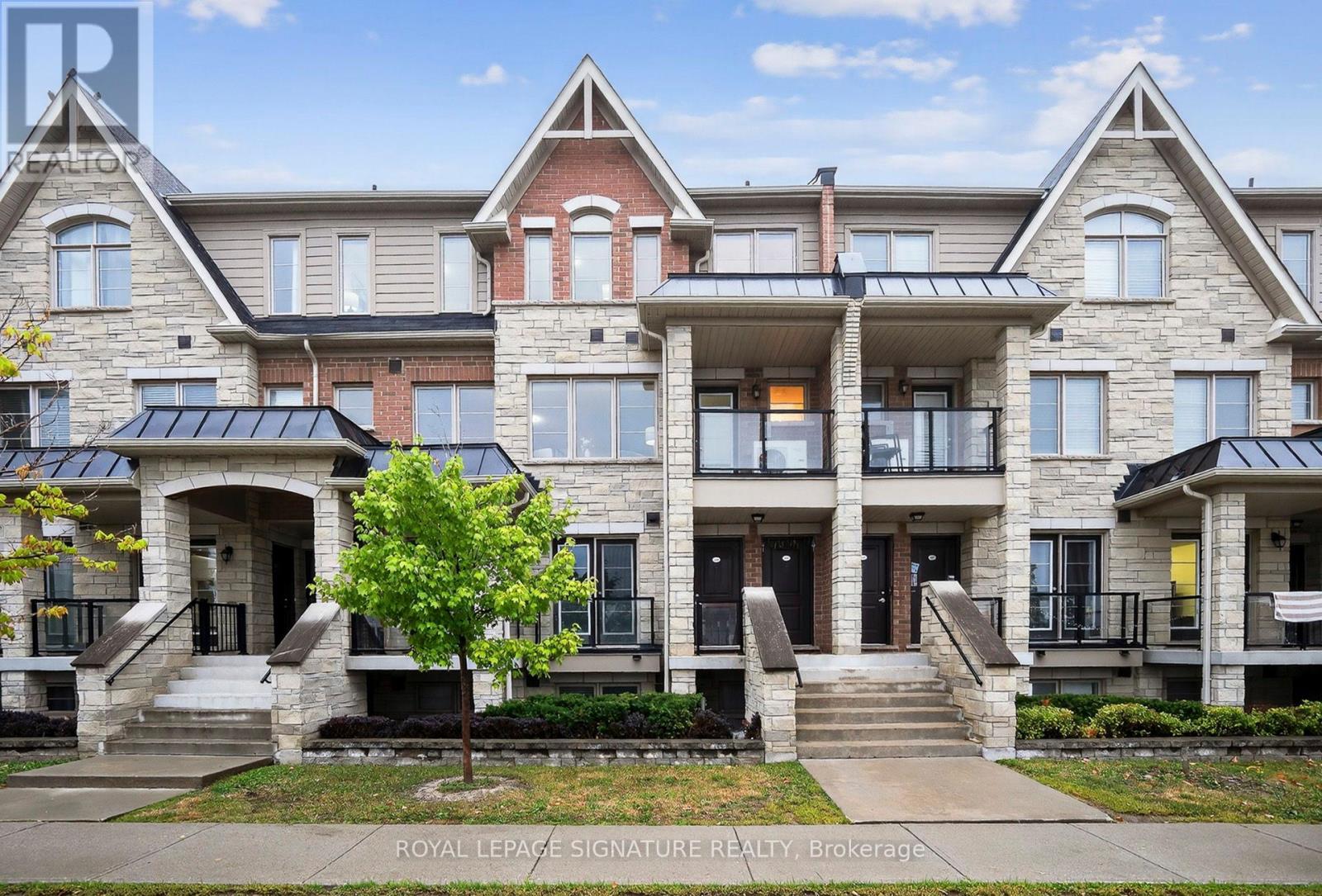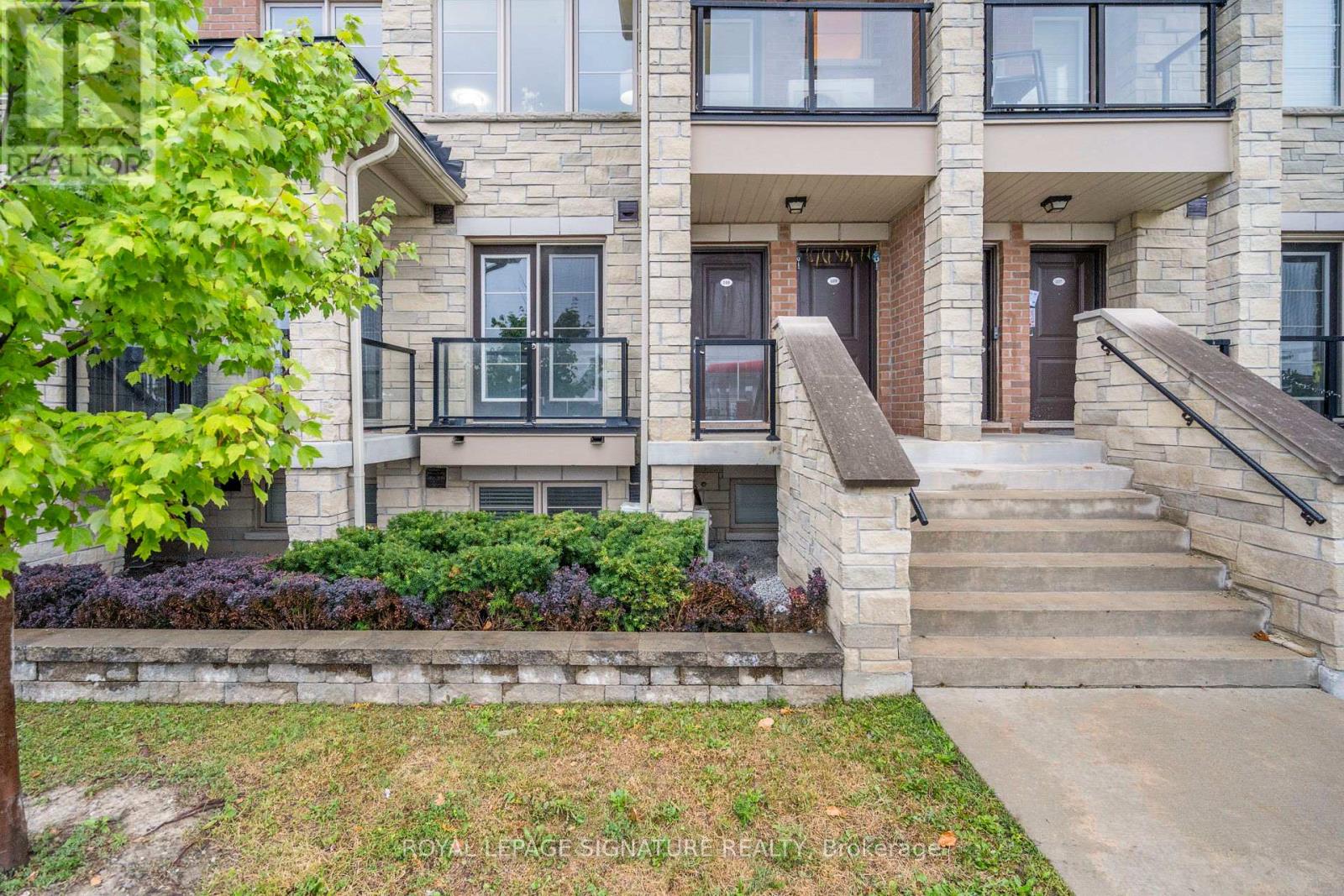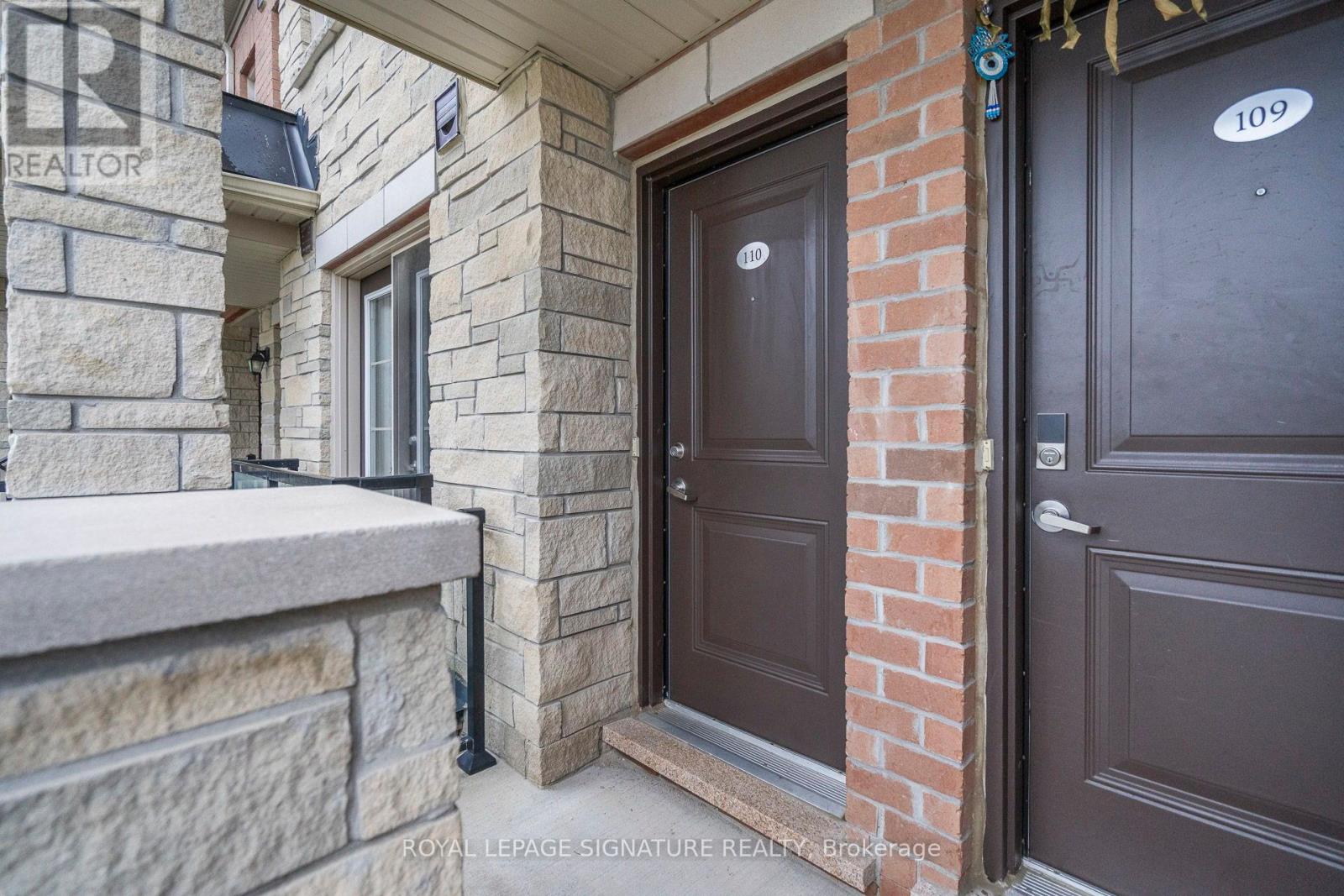110 - 200 Veterans Drive Brampton (Northwest Brampton), Ontario L7A 4S6
$699,900Maintenance, Common Area Maintenance, Insurance, Parking
$330.95 Monthly
Maintenance, Common Area Maintenance, Insurance, Parking
$330.95 MonthlyWelcome to 200 Veterans Drive. Step into modern comfort with this beautifully designed 3-bedroom,3-bathroom stacked townhouse, offering the perfect blend of functionality and style. This spacious home features an open-concept main floor with a bright living and dining area ideal for both relaxing and entertaining. The contemporary kitchen is complete with sleek cabinetry, stainless steel appliances, and a large island with breakfast eating. Offering three generously sized bedrooms, including a primary suite with a private ensuite, providing the perfect retreat. Two additional bedrooms & full bathrooms make this home ideal for families, professionals, or investors. Enjoy the ease of townhouse living with a private balcony, in-unit laundry, and dedicated parking. Located just minutes from Mount Pleasant GO Station, schools, parks, shopping, and transit, this home offers unparalleled convenience for today's lifestyle! (id:56889)
Open House
This property has open houses!
1:00 pm
Ends at:3:00 pm
Property Details
| MLS® Number | W12359291 |
| Property Type | Single Family |
| Community Name | Northwest Brampton |
| Amenities Near By | Park, Public Transit, Schools |
| Community Features | Pet Restrictions, Community Centre, School Bus |
| Equipment Type | Air Conditioner, Water Heater, Water Heater - Tankless |
| Features | Balcony, In Suite Laundry |
| Parking Space Total | 2 |
| Rental Equipment Type | Air Conditioner, Water Heater, Water Heater - Tankless |
Building
| Bathroom Total | 3 |
| Bedrooms Above Ground | 3 |
| Bedrooms Total | 3 |
| Age | 6 To 10 Years |
| Appliances | Dishwasher, Dryer, Stove, Washer, Window Coverings, Refrigerator |
| Cooling Type | Central Air Conditioning |
| Exterior Finish | Concrete |
| Flooring Type | Laminate, Carpeted |
| Half Bath Total | 1 |
| Heating Fuel | Natural Gas |
| Heating Type | Forced Air |
| Stories Total | 2 |
| Size Interior | 1200 - 1399 Sqft |
| Type | Row / Townhouse |
Parking
| Garage |
Land
| Acreage | No |
| Land Amenities | Park, Public Transit, Schools |
Rooms
| Level | Type | Length | Width | Dimensions |
|---|---|---|---|---|
| Second Level | Living Room | 6.58 m | 6.1 m | 6.58 m x 6.1 m |
| Second Level | Dining Room | 6.58 m | 6.1 m | 6.58 m x 6.1 m |
| Second Level | Kitchen | 3.05 m | 2.82 m | 3.05 m x 2.82 m |
| Third Level | Primary Bedroom | 3.96 m | 3.08 m | 3.96 m x 3.08 m |
| Third Level | Bedroom 2 | 3.69 m | 2.75 m | 3.69 m x 2.75 m |
| Third Level | Bedroom 3 | 3.99 m | 2.18 m | 3.99 m x 2.18 m |

Salesperson
(905) 568-2121
www.mayarealestate.ca/
https://www.facebook.com/mayarealestate.ca
https://www.linkedin.com/in/maya-grozdanis-92220241/

30 Eglinton Ave W Ste 7
Mississauga, Ontario L5R 3E7
(905) 568-2121
(905) 568-2588
Interested?
Contact us for more information




















































