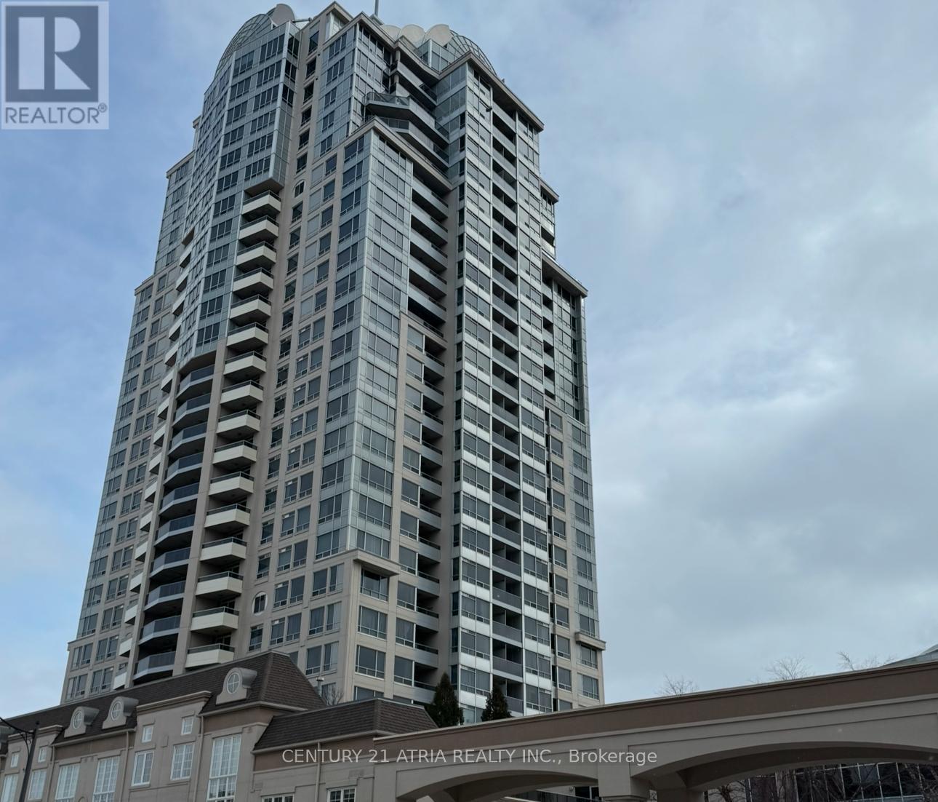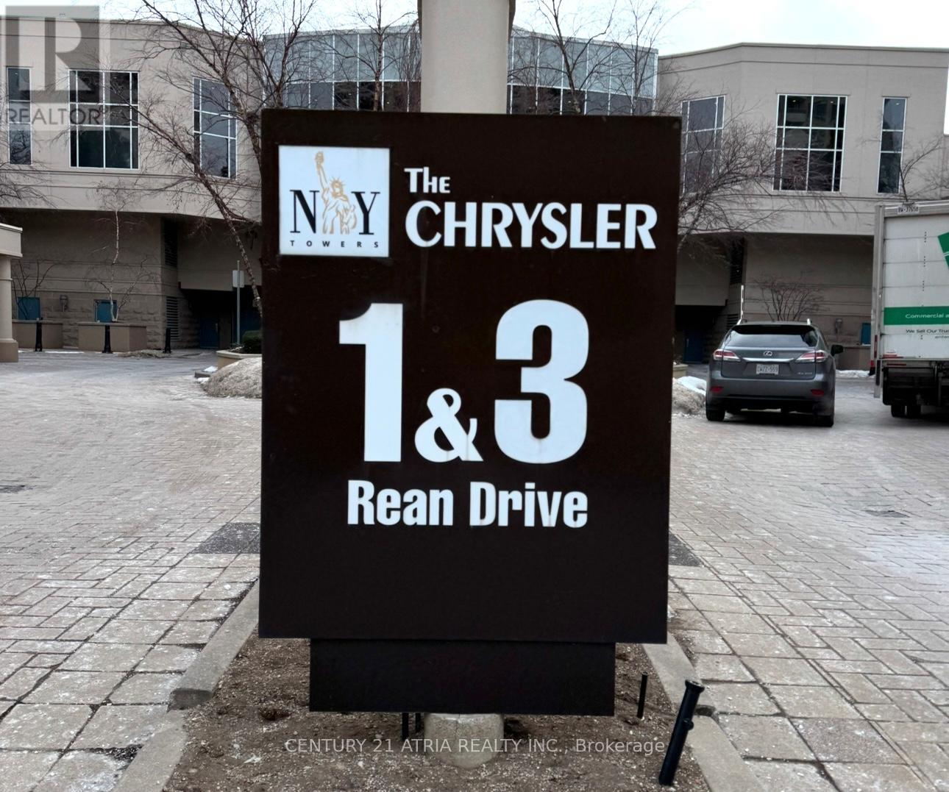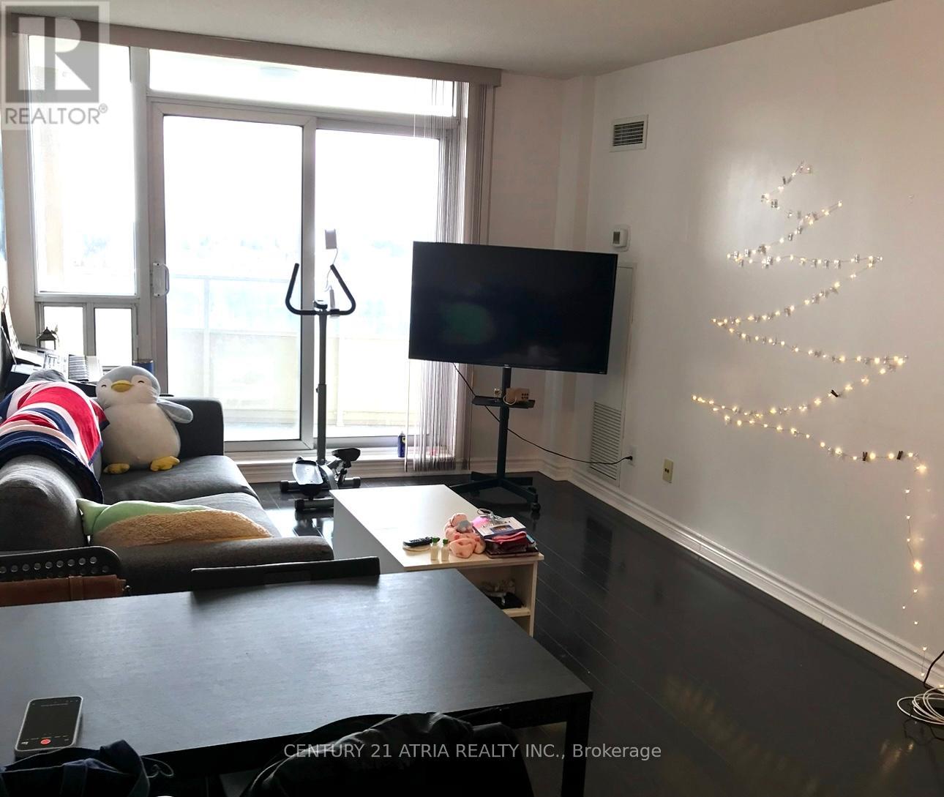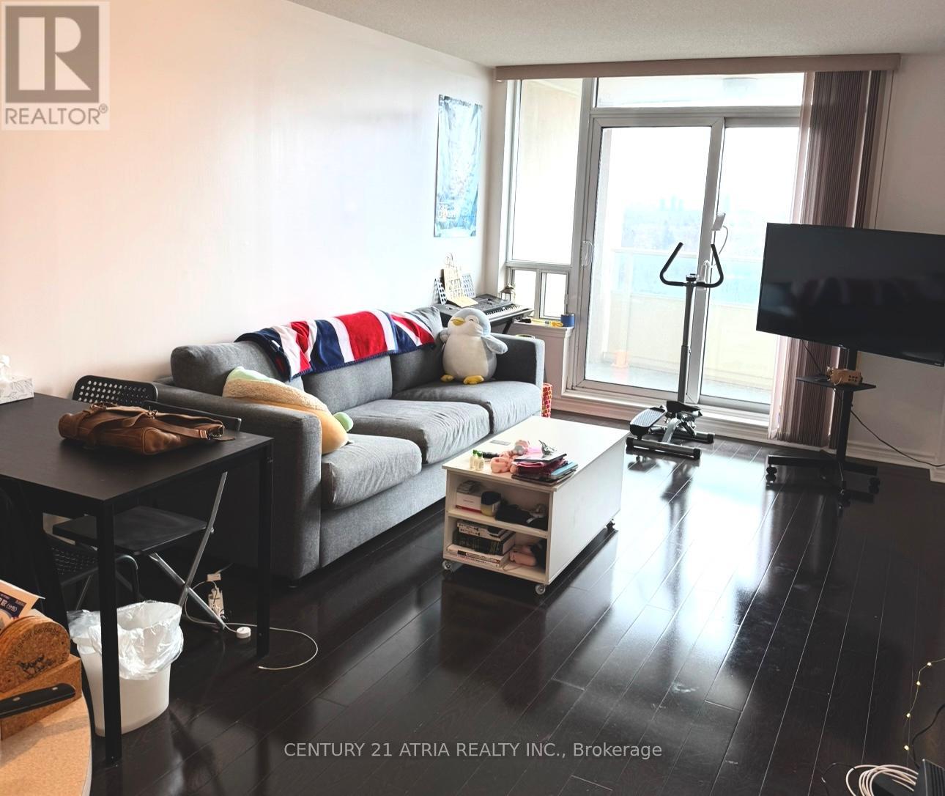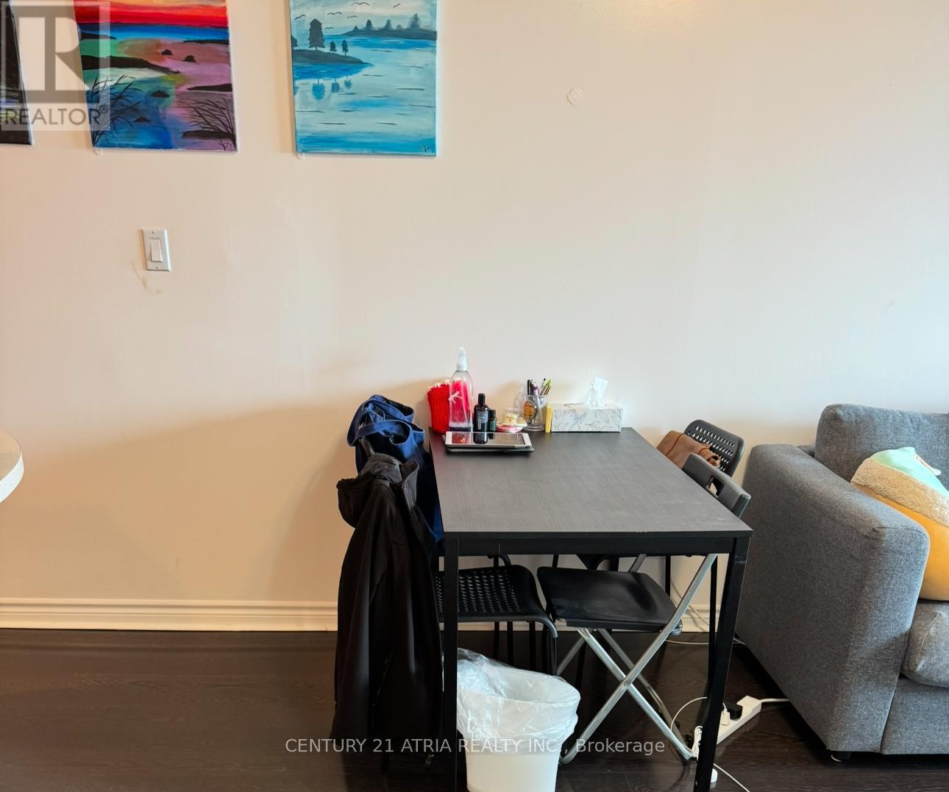1111 - 3 Rean Drive Toronto (Bayview Village), Ontario M2K 3C2
$545,000Maintenance, Heat, Electricity, Water, Common Area Maintenance, Insurance, Parking
$657.43 Monthly
Maintenance, Heat, Electricity, Water, Common Area Maintenance, Insurance, Parking
$657.43 MonthlyGREAT Location. New Fan Coil Unit Installed in Oct 2024. South Unobstructed Exposure Suite in NY Towers. Excellent Layout Boasts 1 Bedroom and 1 Bathroom. Total Living Area 703 sqft as 642 sqft with 61 sqft Terrance Area (As per Builder). Laminated Floor Throughout. Great Amenities with Elegant Style Lobby, 24 Hr Security Concierge Desk, Full Fitness Centre, Indoor Pool, Whirlpool, Sauna, Party Room and Visitor Parkings. Easy access to Bayview Village Shopping Mall, Fairview Mall, YMCA, Parks, Entertainment, Restaurants, TTC Subway, Hwy 401, 404 and DVP. (id:56889)
Property Details
| MLS® Number | C12002900 |
| Property Type | Single Family |
| Community Name | Bayview Village |
| Community Features | Pet Restrictions |
| Features | Balcony, Carpet Free, In Suite Laundry |
| Parking Space Total | 1 |
Building
| Bathroom Total | 1 |
| Bedrooms Above Ground | 1 |
| Bedrooms Total | 1 |
| Amenities | Storage - Locker |
| Appliances | Dishwasher, Dryer, Range, Washer, Refrigerator |
| Cooling Type | Central Air Conditioning |
| Exterior Finish | Concrete |
| Flooring Type | Laminate, Ceramic |
| Heating Fuel | Natural Gas |
| Heating Type | Forced Air |
| Size Interior | 600 - 699 Sqft |
| Type | Apartment |
Parking
| Underground | |
| Garage |
Land
| Acreage | No |
Rooms
| Level | Type | Length | Width | Dimensions |
|---|---|---|---|---|
| Flat | Living Room | 3.18 m | 3.7 m | 3.18 m x 3.7 m |
| Flat | Dining Room | 3.18 m | 1.8 m | 3.18 m x 1.8 m |
| Flat | Kitchen | 3.53 m | 2.4 m | 3.53 m x 2.4 m |
| Flat | Primary Bedroom | 3.05 m | 4.09 m | 3.05 m x 4.09 m |


C200-1550 Sixteenth Ave Bldg C South
Richmond Hill, Ontario L4B 3K9
(905) 883-1988
(905) 883-8108
HTTP://www.century21atria.com
Interested?
Contact us for more information

