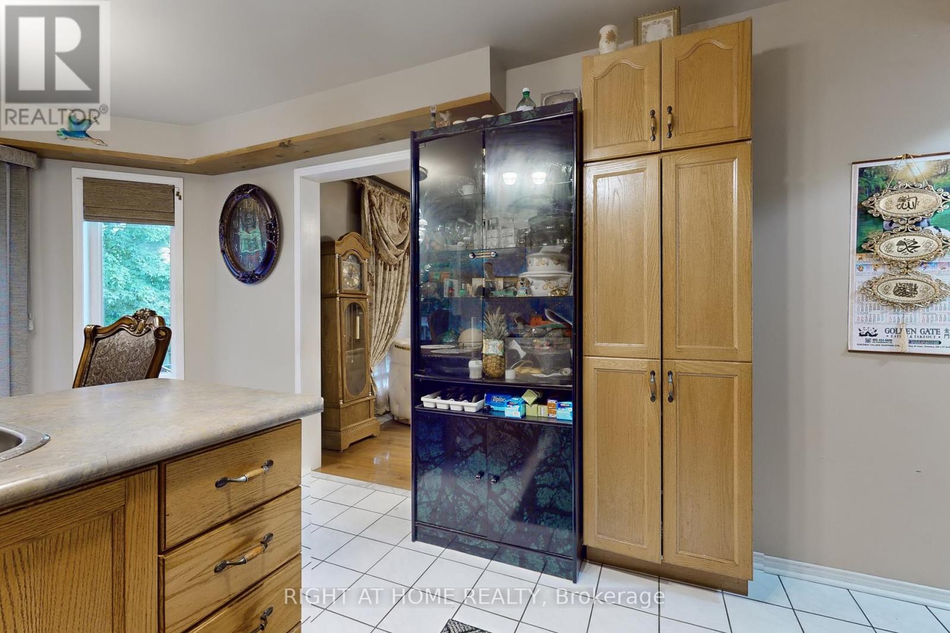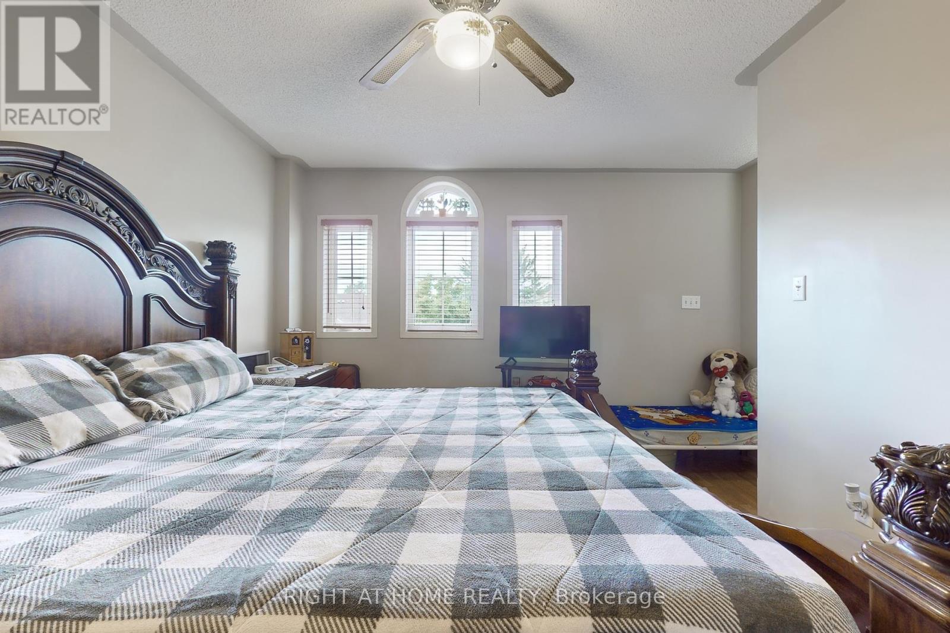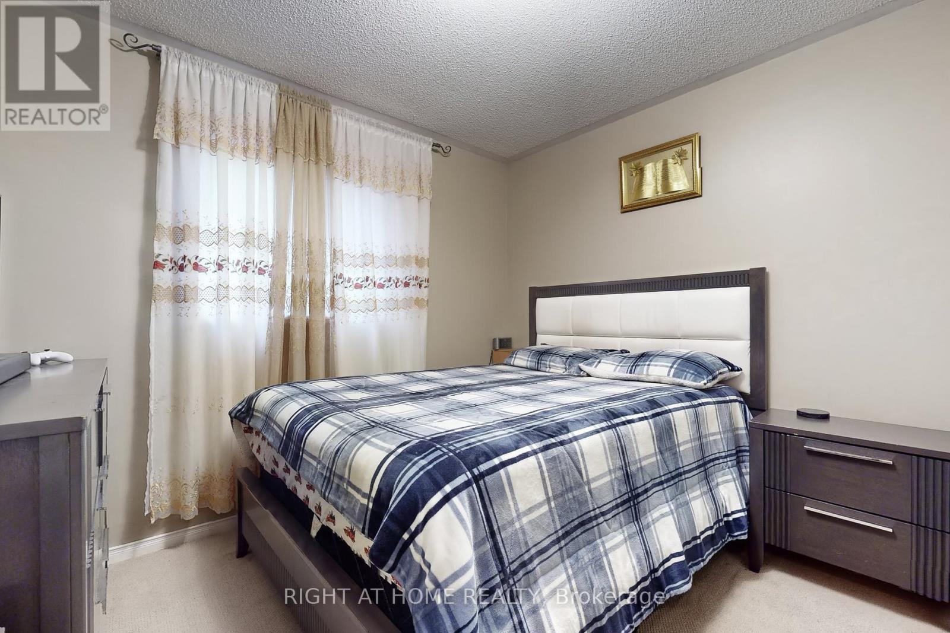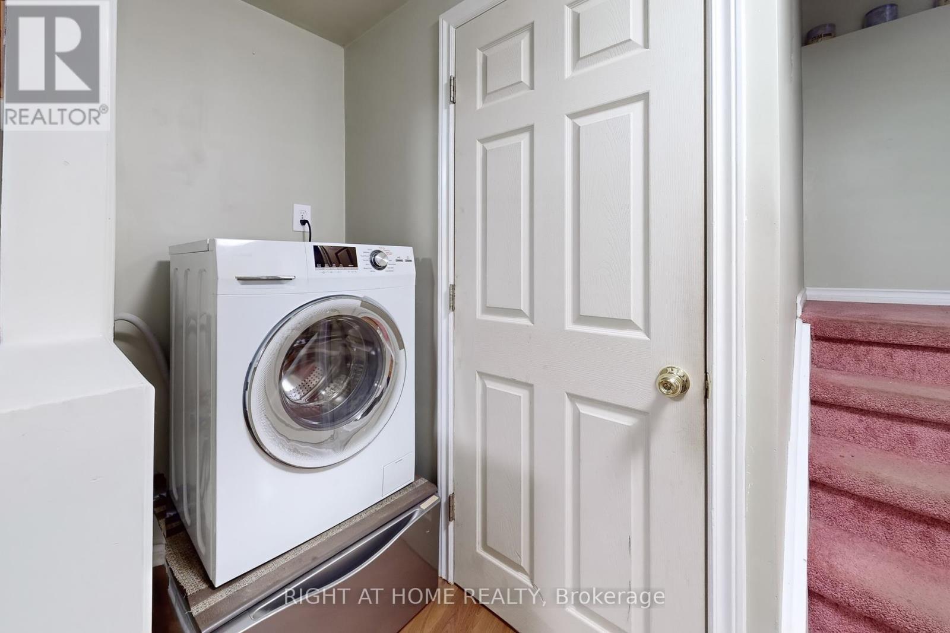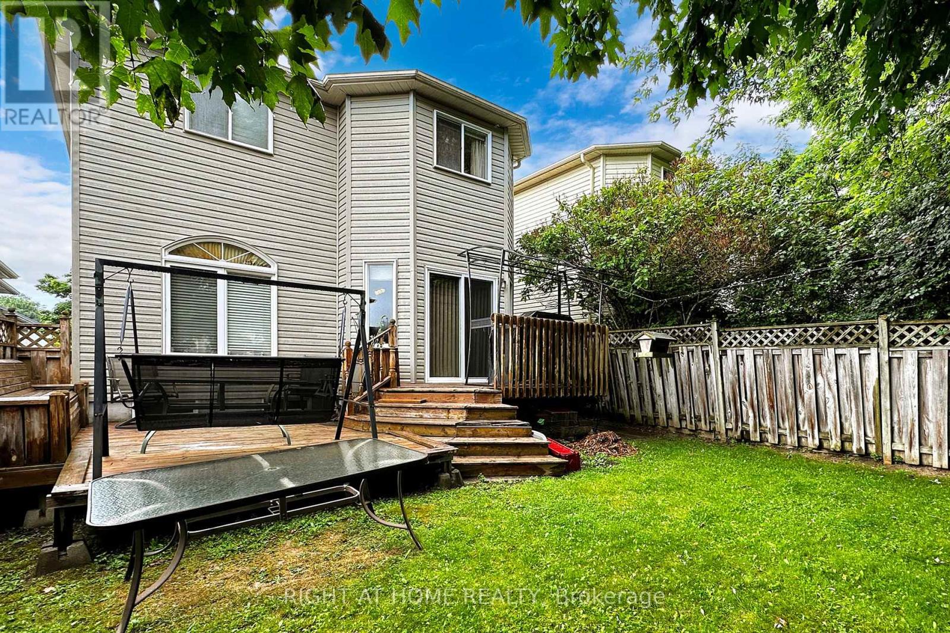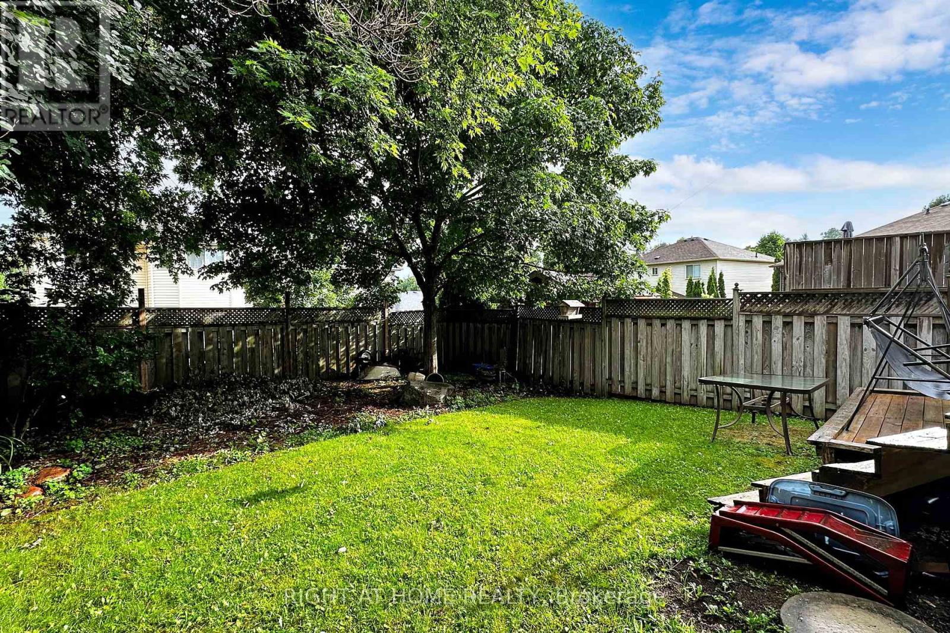1121 Ridgemount Boulevard Oshawa, Ontario L1K 2K9
4 Bedroom
4 Bathroom
Central Air Conditioning
Forced Air
$950,000
Discover this charming family home in a highly sought-after Oshawa neighborhood, close to schools and more. This house features 2 laundry rooms, 3 spacious bedrooms, 3 bathrooms, including a bonus bedroom and an additional 3-piece washroom in the basement. Your ideal family residence awaits you! (id:56889)
Property Details
| MLS® Number | E9234621 |
| Property Type | Single Family |
| Community Name | Pinecrest |
| Parking Space Total | 4 |
Building
| Bathroom Total | 4 |
| Bedrooms Above Ground | 3 |
| Bedrooms Below Ground | 1 |
| Bedrooms Total | 4 |
| Basement Development | Finished |
| Basement Features | Apartment In Basement |
| Basement Type | N/a (finished) |
| Construction Style Attachment | Detached |
| Cooling Type | Central Air Conditioning |
| Exterior Finish | Brick, Vinyl Siding |
| Flooring Type | Hardwood, Ceramic |
| Foundation Type | Poured Concrete |
| Half Bath Total | 1 |
| Heating Fuel | Natural Gas |
| Heating Type | Forced Air |
| Stories Total | 2 |
| Type | House |
Parking
| Attached Garage |
Land
| Acreage | No |
| Sewer | Sanitary Sewer |
| Size Depth | 109 Ft |
| Size Frontage | 29 Ft |
| Size Irregular | 29.53 X 109.91 Ft |
| Size Total Text | 29.53 X 109.91 Ft |
Rooms
| Level | Type | Length | Width | Dimensions |
|---|---|---|---|---|
| Second Level | Primary Bedroom | 4.8 m | 4.3 m | 4.8 m x 4.3 m |
| Second Level | Bedroom 2 | 3.4 m | 3.3 m | 3.4 m x 3.3 m |
| Second Level | Bedroom 3 | 3.25 m | 3.1 m | 3.25 m x 3.1 m |
| Basement | Bedroom 4 | Measurements not available | ||
| Basement | Living Room | Measurements not available | ||
| Main Level | Living Room | 7.8 m | 3.3 m | 7.8 m x 3.3 m |
| Main Level | Kitchen | 5.2 m | 3.2 m | 5.2 m x 3.2 m |
| Main Level | Eating Area | 3.3 m | 3.2 m | 3.3 m x 3.2 m |
https://www.realtor.ca/real-estate/27239650/1121-ridgemount-boulevard-oshawa-pinecrest

RIGHT AT HOME REALTY
9311 Weston Road Unit 6
Vaughan, Ontario L4H 3G8
9311 Weston Road Unit 6
Vaughan, Ontario L4H 3G8
(289) 357-3000
Interested?
Contact us for more information









