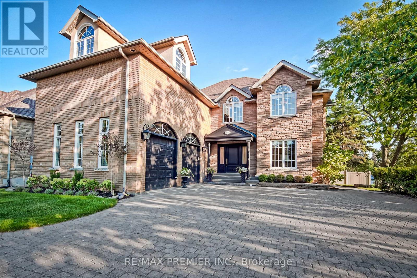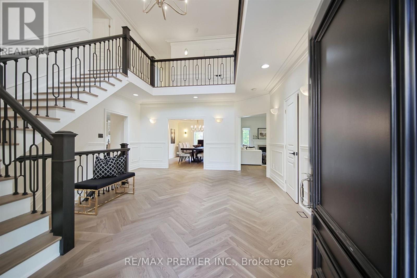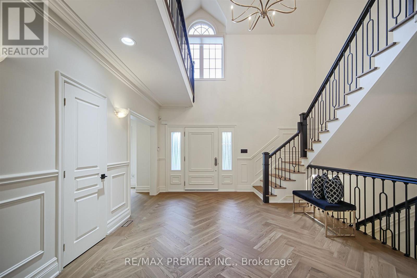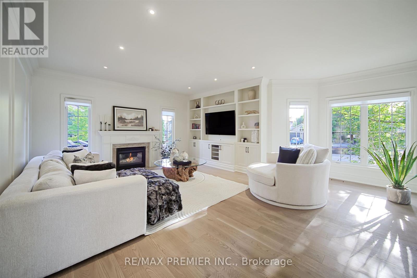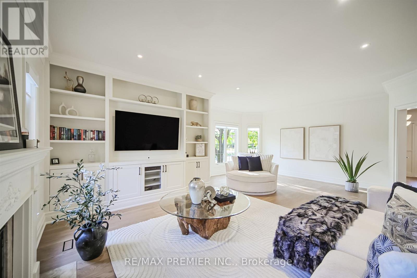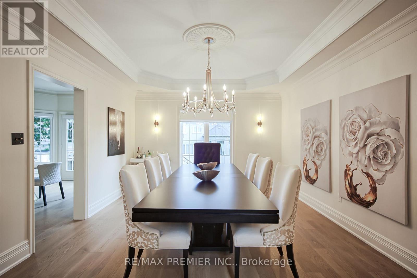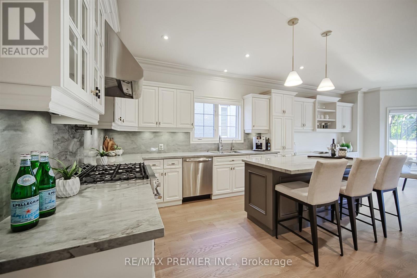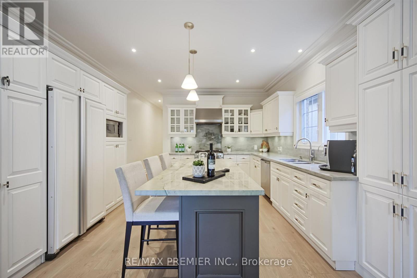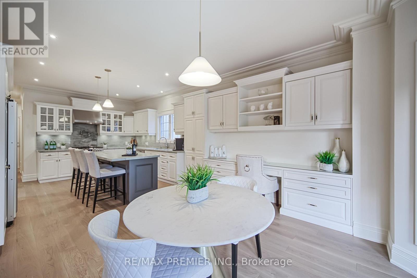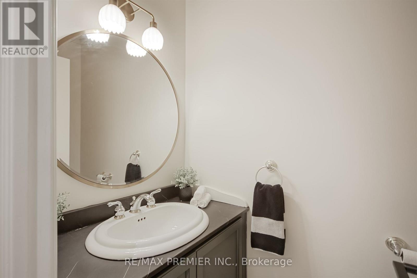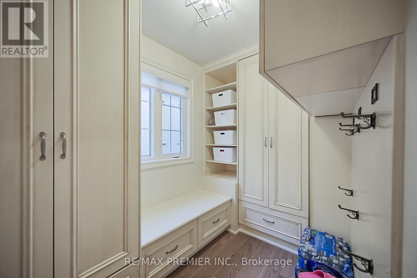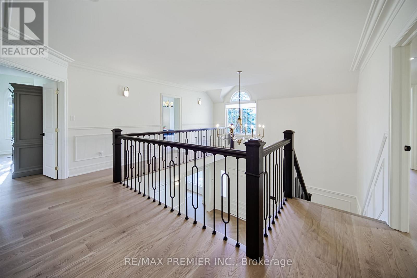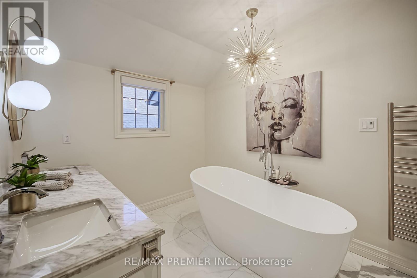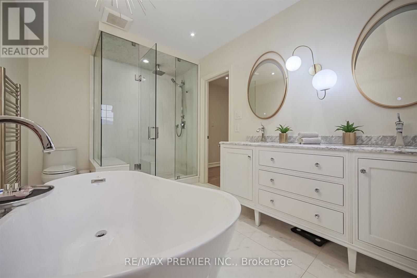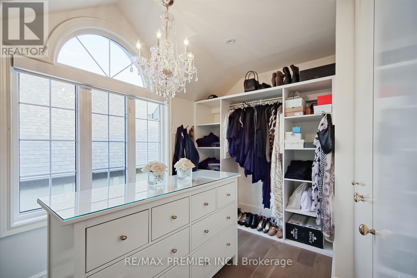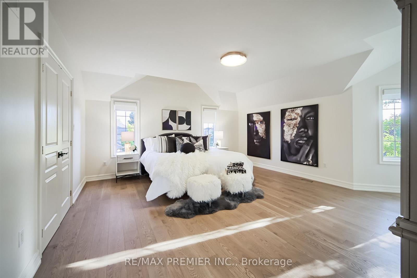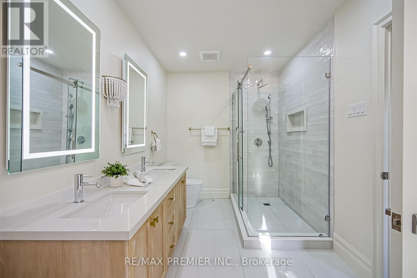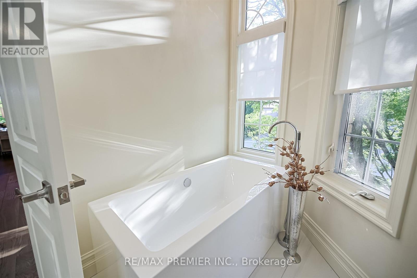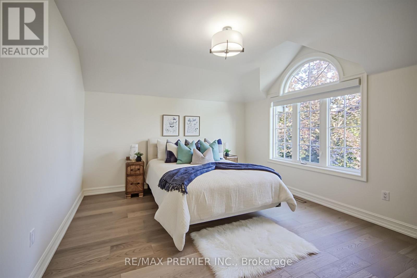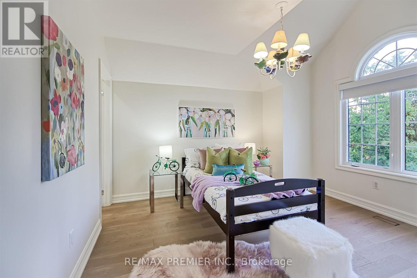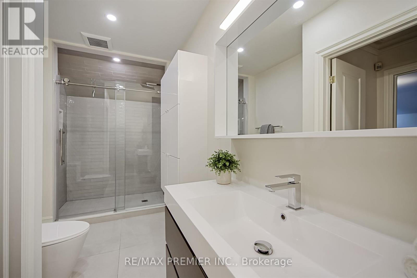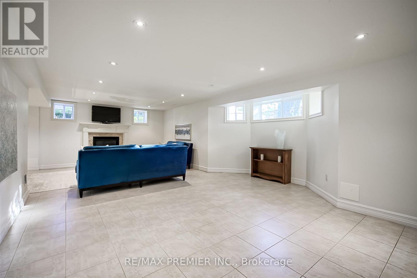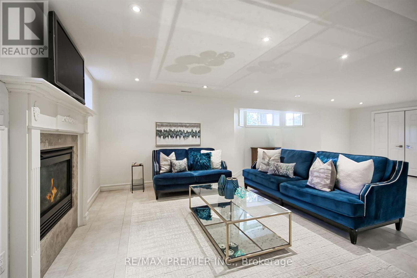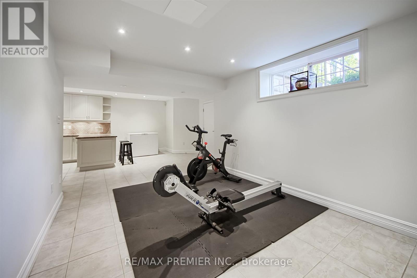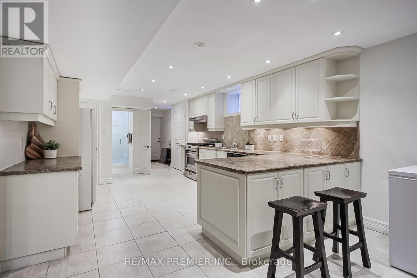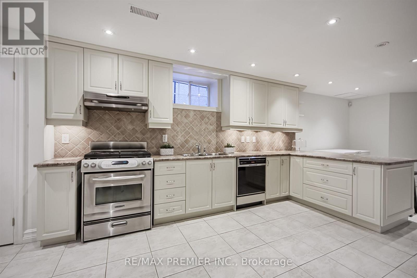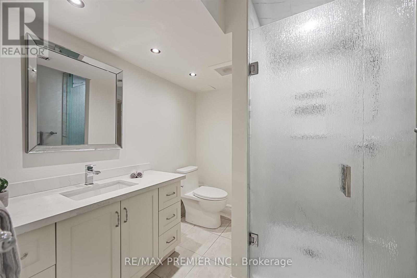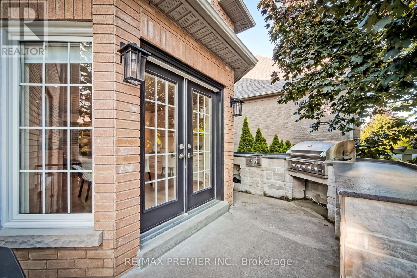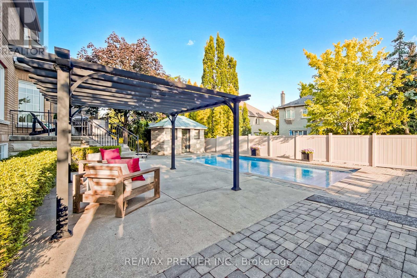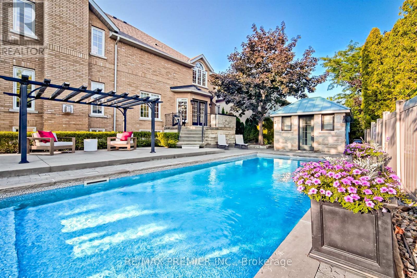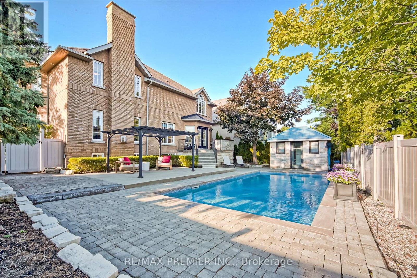115 Southlawn Drive Vaughan (Islington Woods), Ontario L4H 1G8
$2,588,000
I bet you can't wait to check out this impeccably landscaped 4-bedroom, 6-bathroom custom luxury home in one of Vaughan's most sought-after neighbourhoods. Designed for both comfort and entertaining, this residence showcases a grand foyer with soaring ceilings, a bright main floor office, and an impressive family room perfectly sized to showcase your baby grand piano. The formal yet open-concept dining room flows seamlessly into the chef's gourmet dream kitchen, complete with a large island and breakfast bar seating for three, granite countertops, stylish backsplash, and a walkout to the terrace. Outside, enjoy the ultimate backyard retreat featuring a built-in barbecue, gazebo sitting area, and a cabana with a 3-piece bath and storage. Host unforgettable pool parties in your private south-facing oasis with a saltwater inground pool, surrounded by lush landscaping and interlock patio seating surrounding the pool. Recent renovations include: brand new hardwood throughout the main and second floors, an elegant staircase with wrought iron spindles, fully updated bathrooms, and a bonus second-floor laundry room. Additional peace of mind with major updates: roof (2017), furnace (2019), A/C (2022), pool heater & liner (2019), pump (2023) upgraded insulation (2024) to name a few. This entertainer's dream home combines timeless elegance with modern upgrades in one of Vaughan's most prestigious communities. A rare opportunity not to be missed! (id:56889)
Property Details
| MLS® Number | N12365823 |
| Property Type | Single Family |
| Community Name | Islington Woods |
| Amenities Near By | Hospital, Golf Nearby, Park |
| Features | Flat Site, Conservation/green Belt, Carpet Free |
| Parking Space Total | 10 |
| Pool Type | Inground Pool |
Building
| Bathroom Total | 6 |
| Bedrooms Above Ground | 4 |
| Bedrooms Total | 4 |
| Appliances | Barbeque, Garage Door Opener Remote(s), Garburator, Water Purifier |
| Basement Development | Finished |
| Basement Features | Separate Entrance |
| Basement Type | N/a (finished) |
| Construction Status | Insulation Upgraded |
| Construction Style Attachment | Detached |
| Cooling Type | Central Air Conditioning |
| Exterior Finish | Brick |
| Fire Protection | Alarm System, Monitored Alarm, Smoke Detectors |
| Fireplace Present | Yes |
| Fireplace Total | 3 |
| Flooring Type | Hardwood, Ceramic |
| Foundation Type | Unknown |
| Half Bath Total | 1 |
| Heating Fuel | Natural Gas |
| Heating Type | Forced Air |
| Stories Total | 2 |
| Size Interior | 3500 - 5000 Sqft |
| Type | House |
| Utility Water | Municipal Water |
Parking
| Attached Garage | |
| Garage |
Land
| Acreage | No |
| Fence Type | Fenced Yard |
| Land Amenities | Hospital, Golf Nearby, Park |
| Landscape Features | Lawn Sprinkler |
| Sewer | Sanitary Sewer |
| Size Depth | 128 Ft ,1 In |
| Size Frontage | 70 Ft ,1 In |
| Size Irregular | 70.1 X 128.1 Ft |
| Size Total Text | 70.1 X 128.1 Ft |
Rooms
| Level | Type | Length | Width | Dimensions |
|---|---|---|---|---|
| Second Level | Bedroom 4 | 3.77 m | 3.8 m | 3.77 m x 3.8 m |
| Second Level | Laundry Room | 1.5 m | 1.5 m | 1.5 m x 1.5 m |
| Second Level | Primary Bedroom | 6.1 m | 7.33 m | 6.1 m x 7.33 m |
| Second Level | Other | 2.8 m | 4.46 m | 2.8 m x 4.46 m |
| Second Level | Bedroom 2 | 3.74 m | 4.17 m | 3.74 m x 4.17 m |
| Second Level | Bedroom 3 | 5.76 m | 5.41 m | 5.76 m x 5.41 m |
| Lower Level | Recreational, Games Room | 9.84 m | 8.66 m | 9.84 m x 8.66 m |
| Lower Level | Kitchen | 4.09 m | 8.9 m | 4.09 m x 8.9 m |
| Lower Level | Cold Room | 4.89 m | 3.04 m | 4.89 m x 3.04 m |
| Lower Level | Utility Room | 4.41 m | 3.46 m | 4.41 m x 3.46 m |
| Lower Level | Laundry Room | 4.41 m | 3.46 m | 4.41 m x 3.46 m |
| Lower Level | Den | 5.43 m | 4.89 m | 5.43 m x 4.89 m |
| Main Level | Kitchen | 4.1 m | 4.46 m | 4.1 m x 4.46 m |
| Main Level | Eating Area | 4.1 m | 3.89 m | 4.1 m x 3.89 m |
| Main Level | Dining Room | 3.95 m | 4.85 m | 3.95 m x 4.85 m |
| Main Level | Family Room | 5.7 m | 7.09 m | 5.7 m x 7.09 m |
| Main Level | Office | 3.7 m | 4.38 m | 3.7 m x 4.38 m |
| Main Level | Mud Room | 1.77 m | 3.34 m | 1.77 m x 3.34 m |
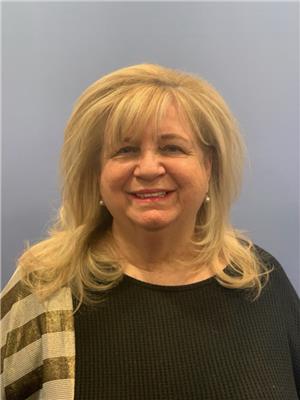

9100 Jane St Bldg L #77
Vaughan, Ontario L4K 0A4
(416) 987-8000
(416) 987-8001
Salesperson
(416) 987-8000

9100 Jane St Bldg L #77
Vaughan, Ontario L4K 0A4
(416) 987-8000
(416) 987-8001
Salesperson
(416) 987-8000

9100 Jane St Bldg L #77
Vaughan, Ontario L4K 0A4
(416) 987-8000
(416) 987-8001
Interested?
Contact us for more information


