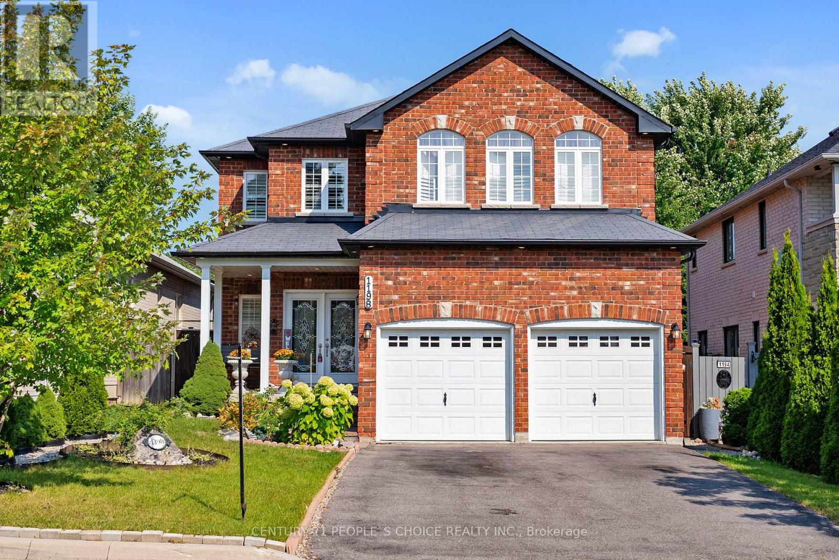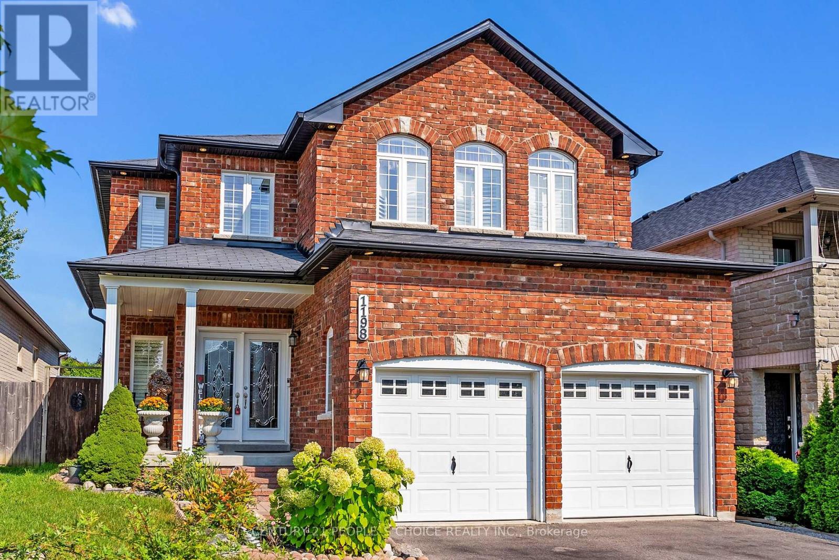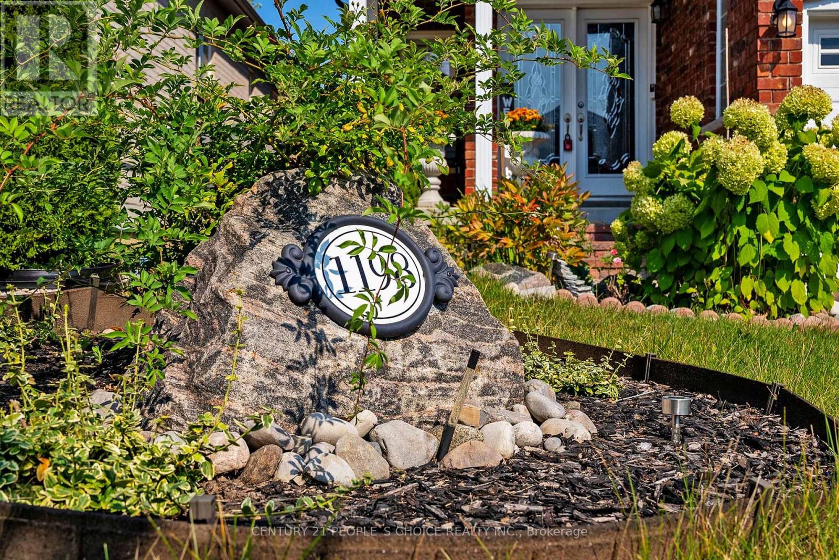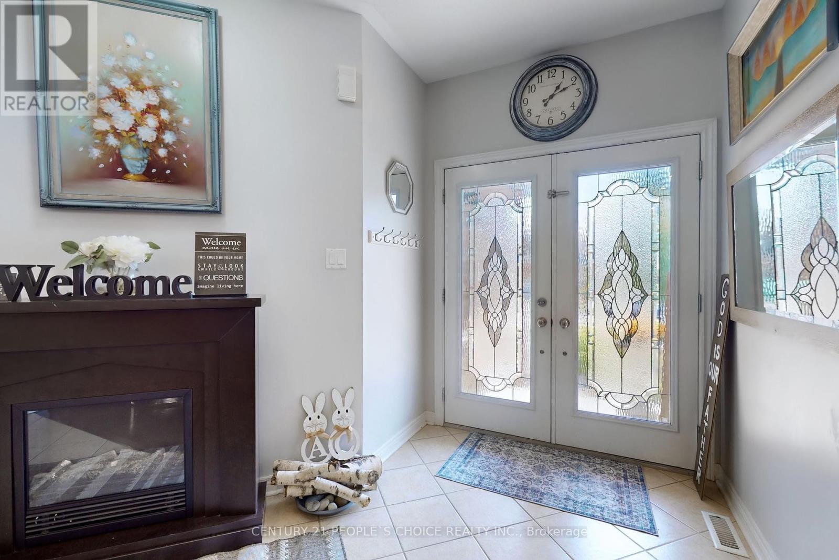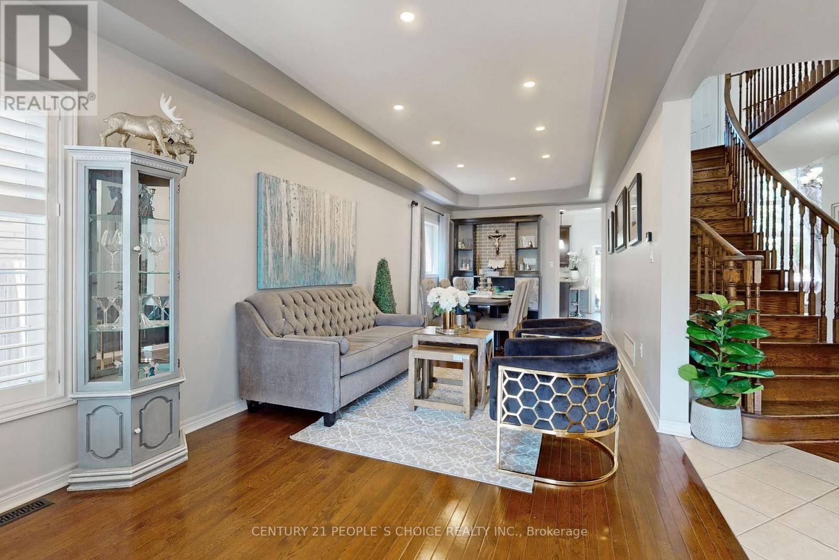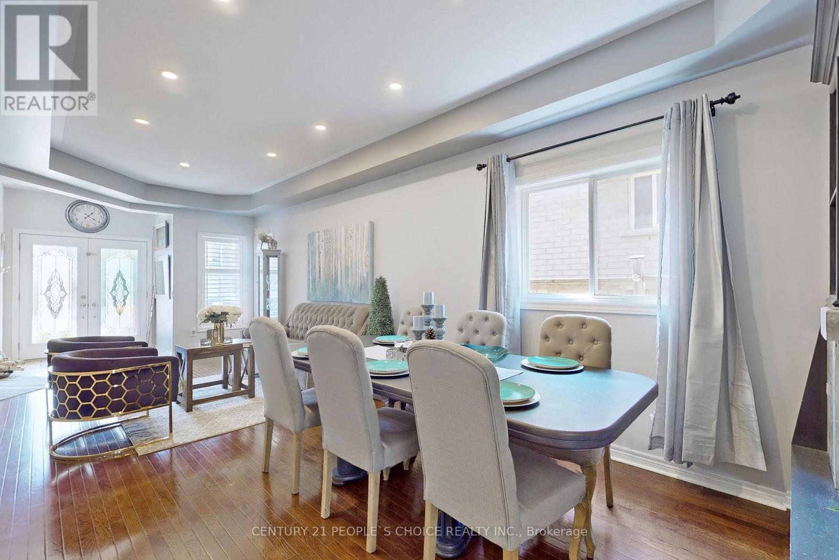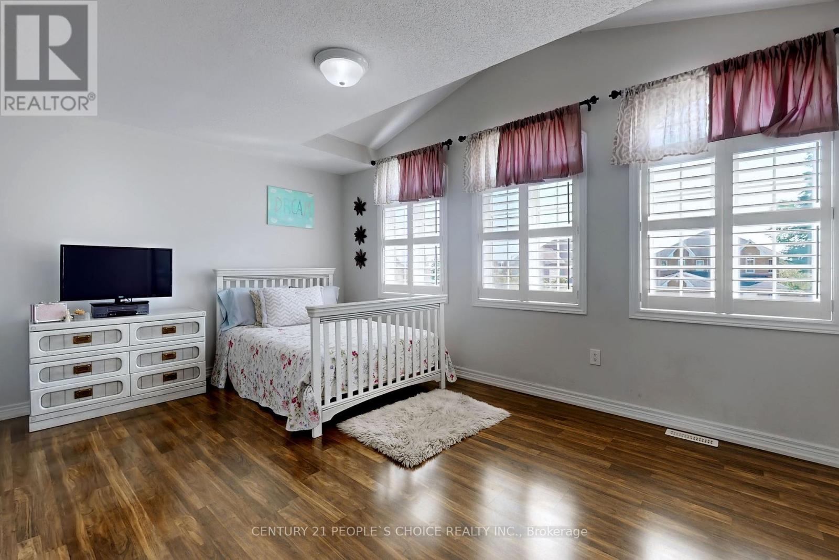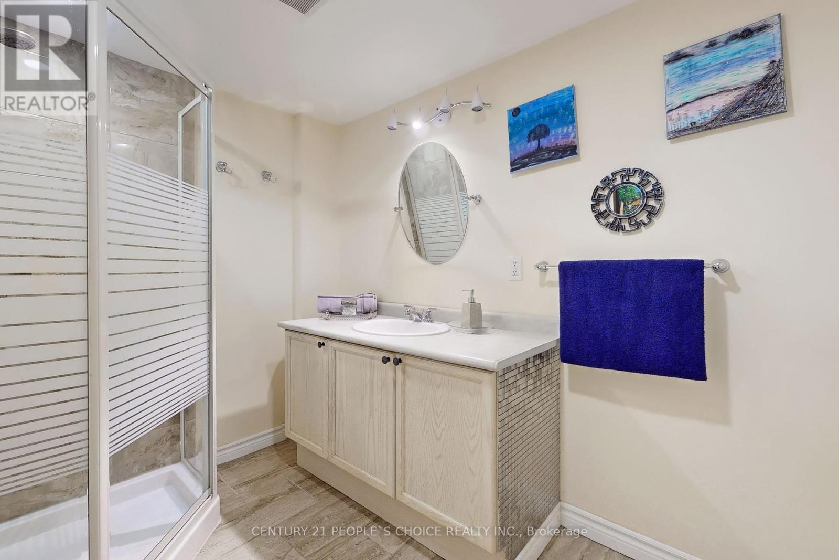1198 Westmount Avenue Innisfil (Alcona), Ontario L9S 4Z7
$907,330
Welcome to This Stunning Detached Home In a Sought-after Neighborhood of Alcona, Innisfil! It Features 4+2 Bedrooms & 4 Washrooms, Double Car Garage, 6 Parking Spaces, Double Entry Door, Spacious Foyer, 9ft Ceiling (Main floor), Lovely Floors, Open Concept Living-Dining Room with Pot lights, Bright Office W/French Doors, Kitchen W/ Stainless Steel Appliances, Extended Cabinets, Breakfast Bar, Eat-in Area W/O To a Large Fully Fenced Backyard W/New Concrete Patio & Shed, Grand Family Room w/ High Ceiling & Huge Windows, Curved Stairs To Second Floor, Gorgeous Primary Bedroom w/ Walk-in Closet, Ensuite Washroom, & Juliet Balcony Overlooking the Beauty of the Grand Family Room, Enormous Size Bedrooms, Large Finished Basement W/ Recreational Area, 2 Bedrooms & 3pc Bathroom, Exterior Pot Lights, & Beautiful Landscaping. Over 3,170 sq ft of Living Space (Bsmt included). Close To Plazas, Shops, Supermarkets, Schools, Parks & Beach. (id:56889)
Property Details
| MLS® Number | N12066673 |
| Property Type | Single Family |
| Community Name | Alcona |
| Parking Space Total | 6 |
Building
| Bathroom Total | 4 |
| Bedrooms Above Ground | 4 |
| Bedrooms Below Ground | 2 |
| Bedrooms Total | 6 |
| Age | 6 To 15 Years |
| Appliances | Dishwasher, Dryer, Stove, Washer, Refrigerator |
| Basement Development | Finished |
| Basement Type | N/a (finished) |
| Construction Style Attachment | Detached |
| Cooling Type | Central Air Conditioning |
| Exterior Finish | Brick |
| Foundation Type | Unknown |
| Half Bath Total | 1 |
| Heating Fuel | Natural Gas |
| Heating Type | Forced Air |
| Stories Total | 2 |
| Size Interior | 2000 - 2500 Sqft |
| Type | House |
| Utility Water | Municipal Water |
Parking
| Garage |
Land
| Acreage | No |
| Sewer | Sanitary Sewer |
| Size Depth | 131 Ft ,1 In |
| Size Frontage | 39 Ft ,4 In |
| Size Irregular | 39.4 X 131.1 Ft |
| Size Total Text | 39.4 X 131.1 Ft |
Rooms
| Level | Type | Length | Width | Dimensions |
|---|---|---|---|---|
| Second Level | Bedroom 4 | 3.05 m | 3.6 m | 3.05 m x 3.6 m |
| Second Level | Primary Bedroom | 5.06 m | 4.03 m | 5.06 m x 4.03 m |
| Second Level | Bedroom 2 | 4 m | 4.67 m | 4 m x 4.67 m |
| Second Level | Bedroom 3 | 4.73 m | 3.45 m | 4.73 m x 3.45 m |
| Basement | Recreational, Games Room | 5.8 m | 7.44 m | 5.8 m x 7.44 m |
| Main Level | Foyer | Measurements not available | ||
| Main Level | Living Room | 3.2 m | 4.24 m | 3.2 m x 4.24 m |
| Main Level | Dining Room | 3.08 m | 3.39 m | 3.08 m x 3.39 m |
| Main Level | Family Room | 3.05 m | 4.58 m | 3.05 m x 4.58 m |
| Main Level | Eating Area | 2.47 m | 4.58 m | 2.47 m x 4.58 m |
| Main Level | Kitchen | 3.29 m | 3.45 m | 3.29 m x 3.45 m |
| Main Level | Office | 2.93 m | 3.05 m | 2.93 m x 3.05 m |
https://www.realtor.ca/real-estate/28130927/1198-westmount-avenue-innisfil-alcona-alcona
Broker
(416) 742-8000

1780 Albion Road Unit 2 & 3
Toronto, Ontario M9V 1C1
(416) 742-8000
(416) 742-8001
Interested?
Contact us for more information

