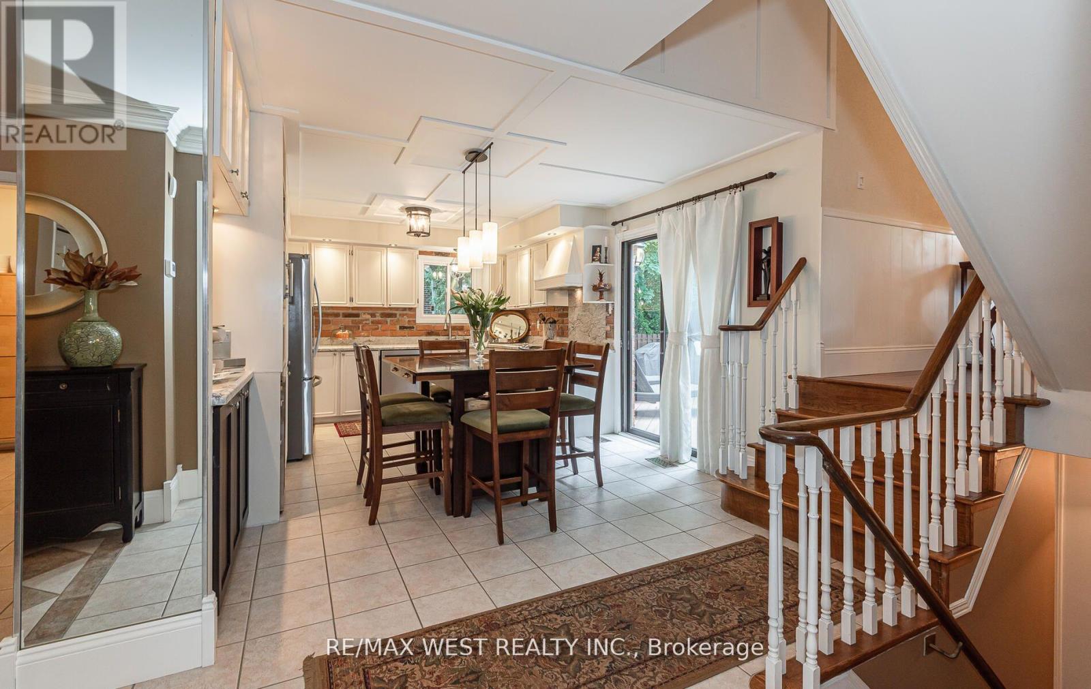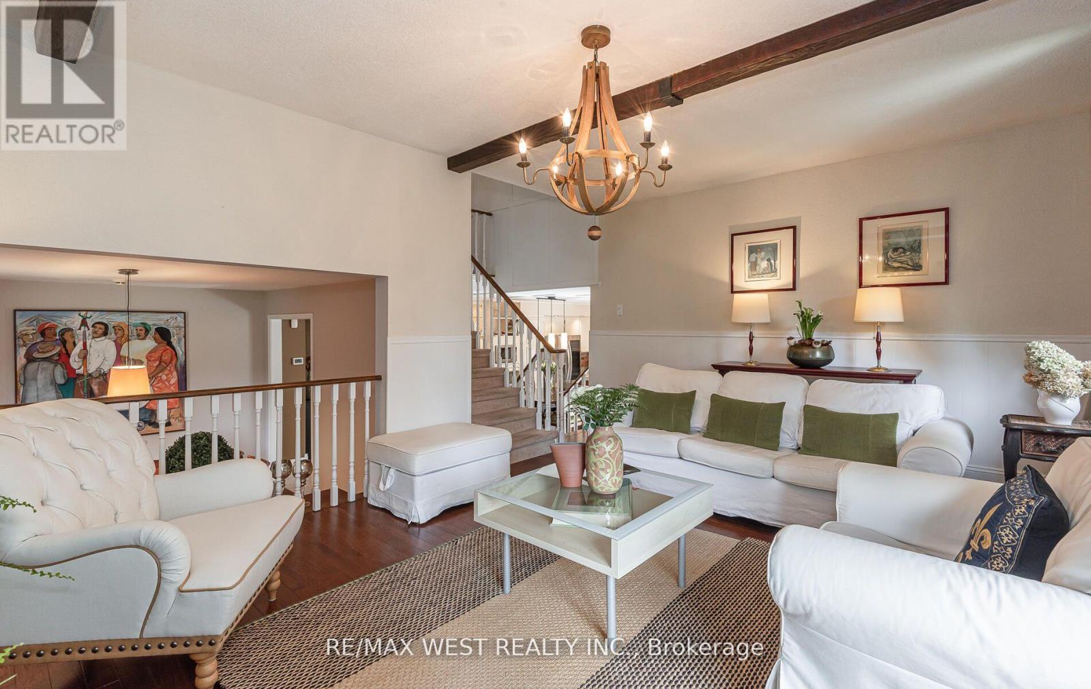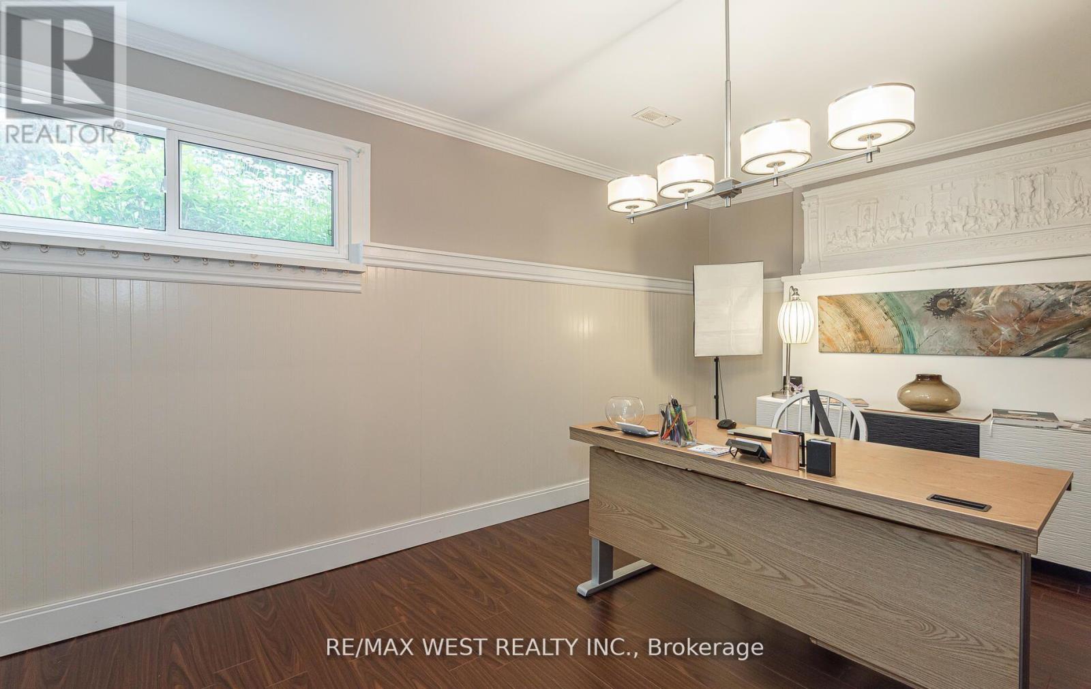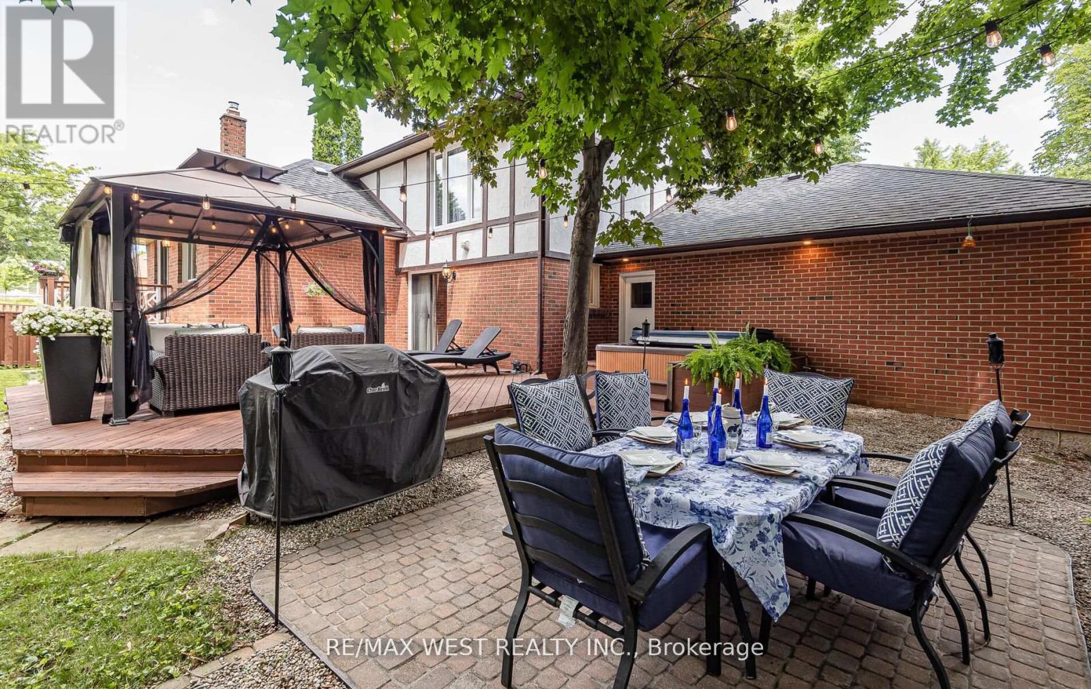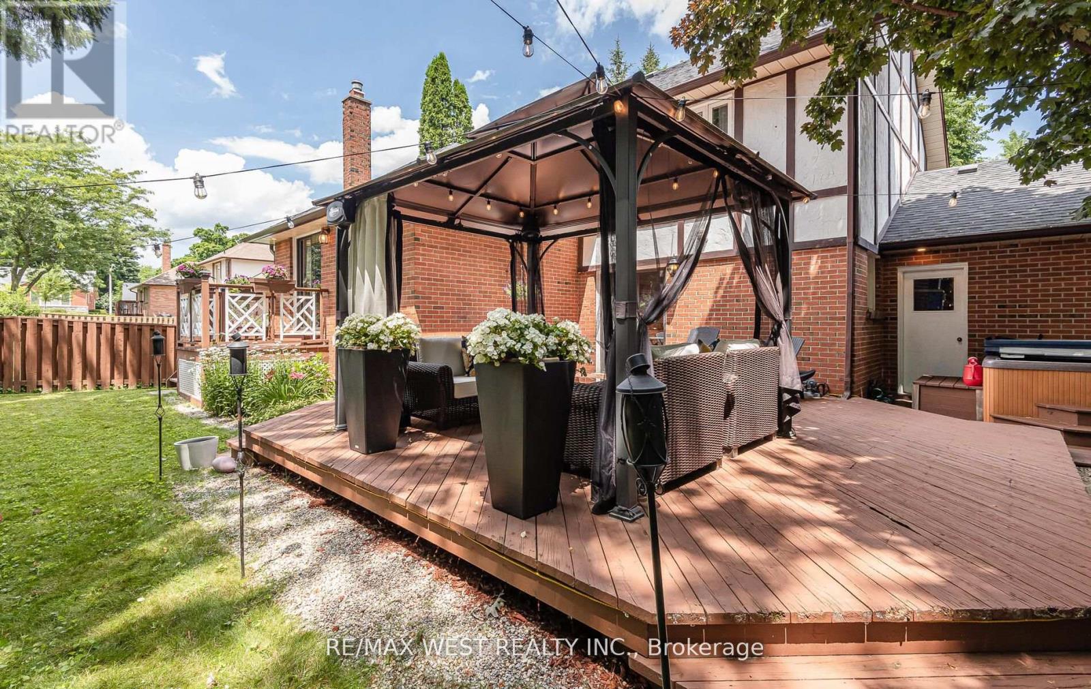12 Axminster Road Brampton (Snelgrove), Ontario L6Z 1T1
$1,385,000
Unique 5 Level Backsplit. Very Rare Find, Only A Few In The Neighborhood! Huge 70ft Lot, Mature Trees + Landscaping! Open Concept Kitchen + Dining + Family Rms! Separate Formal Living Room With Lg Front Window! Hardwood Flooring, 2 W/Os To Decking, Fabulous Home For Entertaining, 5th Bdrm or Office on 4th Level Finished Basement, Raised Theatre Area, A Gym. ""Parklane Estates"" Very Desired For Its Huge Lots, 2.5 Car Garage + Family Oriented! Exterior Pot Lighting, GDO, CAC, Crown Moulding, Windows Replaced, Furnace Is Older But Maintained + Performs Perfectly. Roof 2017. Loads Of Character, Excellent Property! (id:56889)
Property Details
| MLS® Number | W9396149 |
| Property Type | Single Family |
| Community Name | Snelgrove |
| Amenities Near By | Park, Place Of Worship, Public Transit, Schools |
| Features | Level Lot |
| Parking Space Total | 6 |
| Structure | Patio(s), Porch |
Building
| Bathroom Total | 3 |
| Bedrooms Above Ground | 4 |
| Bedrooms Below Ground | 1 |
| Bedrooms Total | 5 |
| Amenities | Fireplace(s) |
| Appliances | Hot Tub, Garage Door Opener Remote(s) |
| Basement Development | Finished |
| Basement Type | N/a (finished) |
| Construction Style Attachment | Detached |
| Construction Style Split Level | Backsplit |
| Cooling Type | Central Air Conditioning |
| Exterior Finish | Brick |
| Fireplace Present | Yes |
| Flooring Type | Hardwood, Ceramic, Carpeted, Laminate |
| Foundation Type | Concrete |
| Half Bath Total | 1 |
| Heating Fuel | Natural Gas |
| Heating Type | Forced Air |
| Type | House |
| Utility Water | Municipal Water |
Parking
| Attached Garage |
Land
| Acreage | No |
| Fence Type | Fenced Yard |
| Land Amenities | Park, Place Of Worship, Public Transit, Schools |
| Landscape Features | Landscaped |
| Sewer | Sanitary Sewer |
| Size Depth | 112 Ft |
| Size Frontage | 70 Ft |
| Size Irregular | 70 X 112 Ft ; Incl Hot Tub! |
| Size Total Text | 70 X 112 Ft ; Incl Hot Tub!|under 1/2 Acre |
Rooms
| Level | Type | Length | Width | Dimensions |
|---|---|---|---|---|
| Second Level | Family Room | 5.46 m | 4.72 m | 5.46 m x 4.72 m |
| Third Level | Primary Bedroom | 6.12 m | 3.75 m | 6.12 m x 3.75 m |
| Third Level | Bedroom 2 | 4.47 m | 3.5 m | 4.47 m x 3.5 m |
| Third Level | Bedroom 3 | 4.11 m | 3.45 m | 4.11 m x 3.45 m |
| Third Level | Bedroom 4 | 3.43 m | 2.92 m | 3.43 m x 2.92 m |
| Lower Level | Recreational, Games Room | 6.36 m | 3.64 m | 6.36 m x 3.64 m |
| Main Level | Living Room | 5.35 m | 3.76 m | 5.35 m x 3.76 m |
| Main Level | Dining Room | 3.45 m | 3.76 m | 3.45 m x 3.76 m |
| Main Level | Kitchen | 5.35 m | 3.76 m | 5.35 m x 3.76 m |
| In Between | Bedroom 5 | 3.82 m | 3.2 m | 3.82 m x 3.2 m |
https://www.realtor.ca/real-estate/27540806/12-axminster-road-brampton-snelgrove-snelgrove
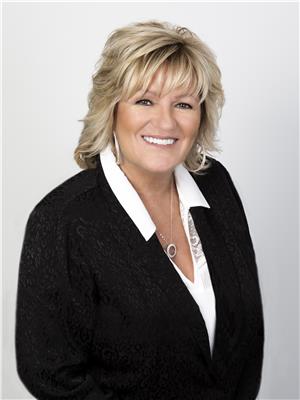

9-1 Queensgate Boulevard
Bolton, Ontario L7E 2X7
(905) 857-7653
(905) 857-7671
www.remaxwest.com
Interested?
Contact us for more information









