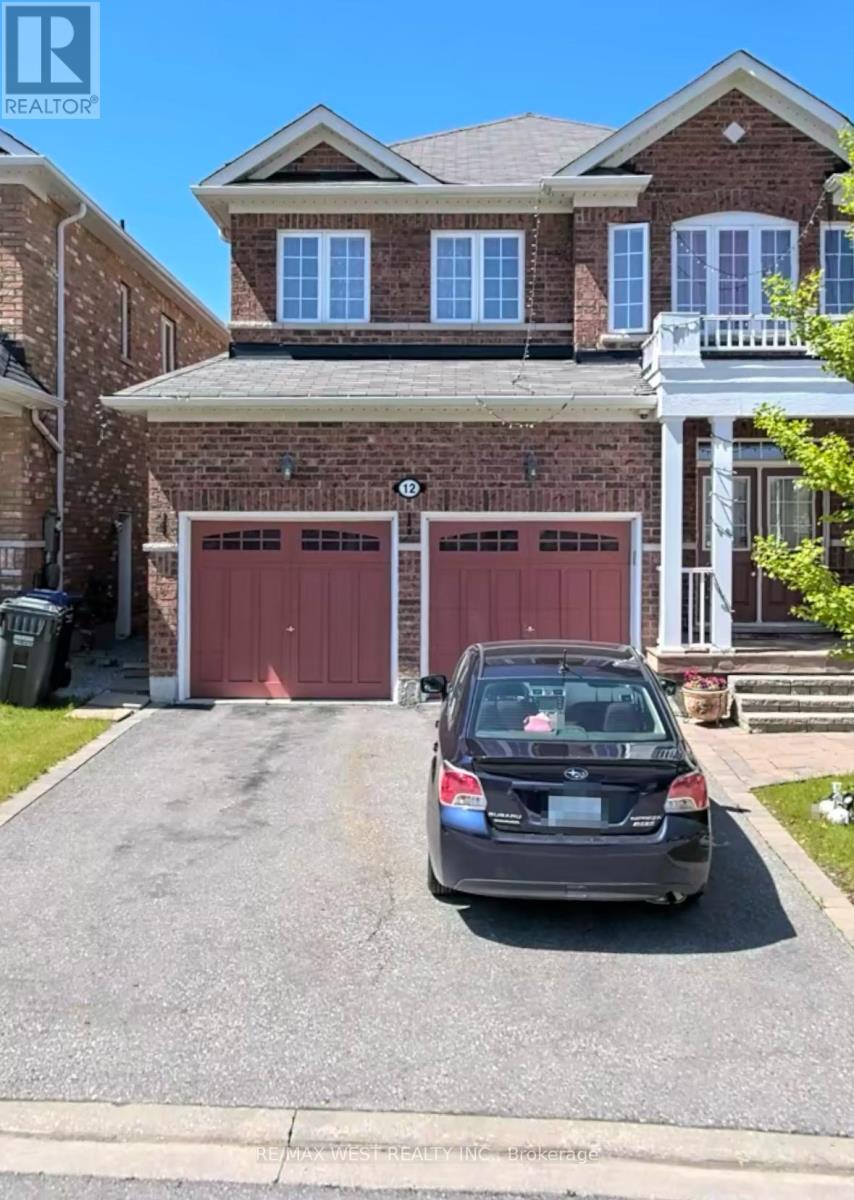2 Bedroom
1 Bathroom
2000 - 2500 sqft
Central Air Conditioning
Forced Air
$2,100 Monthly
Welcome home to this newly renovated Legal basement apartment in a detached home. Open concept living and dining area and newer kitchen offers a warm and inviting atmosphere for your family entertainment. This basement is tastefully renovated, freshly painted and has laminate/tile floor (no carpet), has 2 Spacious Bedrooms with large legal windows and closet in each Brm and newly renovated Full 3-piece washroom. This basement apartment is bright, spacious, and thoughtfully designed so much so, it doesn't feel like a basement at all. Large windows in every room flood the space with natural light, creating an uplifting environment for you and your family. Enjoy the privacy of a separate entrance and the convenience of ample closet space. Nestled in a quiet neighbourhood, you're just minutes from public transit, parks, schools, and shopping centers. With parking available and move-in ready, this family space is perfect for those seeking comfort and style in a quite family friendly neighborhood. Shared Laundry And A Large Size Storage Space. Ideally located close to all amenities ,schools, parks, shopping, and transit. (id:56889)
Property Details
|
MLS® Number
|
W12372869 |
|
Property Type
|
Single Family |
|
Community Name
|
Sandringham-Wellington |
|
Amenities Near By
|
Park, Public Transit |
|
Community Features
|
School Bus |
|
Features
|
Carpet Free |
|
Parking Space Total
|
1 |
Building
|
Bathroom Total
|
1 |
|
Bedrooms Above Ground
|
2 |
|
Bedrooms Total
|
2 |
|
Appliances
|
Central Vacuum, Dryer, Stove, Washer, Refrigerator |
|
Basement Features
|
Apartment In Basement |
|
Basement Type
|
N/a |
|
Construction Style Attachment
|
Detached |
|
Cooling Type
|
Central Air Conditioning |
|
Exterior Finish
|
Brick |
|
Flooring Type
|
Laminate |
|
Foundation Type
|
Concrete |
|
Heating Fuel
|
Natural Gas |
|
Heating Type
|
Forced Air |
|
Stories Total
|
2 |
|
Size Interior
|
2000 - 2500 Sqft |
|
Type
|
House |
|
Utility Water
|
Municipal Water |
Parking
Land
|
Acreage
|
No |
|
Fence Type
|
Fenced Yard |
|
Land Amenities
|
Park, Public Transit |
|
Sewer
|
Sanitary Sewer |
|
Size Depth
|
103 Ft |
|
Size Frontage
|
31 Ft ,4 In |
|
Size Irregular
|
31.4 X 103 Ft |
|
Size Total Text
|
31.4 X 103 Ft |
Rooms
| Level |
Type |
Length |
Width |
Dimensions |
|
Basement |
Living Room |
|
|
Measurements not available |
|
Basement |
Bedroom |
|
|
Measurements not available |
|
Basement |
Bedroom 2 |
|
|
Measurements not available |
Utilities
|
Cable
|
Available |
|
Electricity
|
Available |
|
Sewer
|
Available |
https://www.realtor.ca/real-estate/28796400/12-haviland-circle-brampton-sandringham-wellington-sandringham-wellington
RE/MAX WEST REALTY INC.
1118 Centre Street
Thornhill,
Ontario
L4J 7R9
(905) 731-3948
(905) 857-1834
www.remaxwest.com/

















