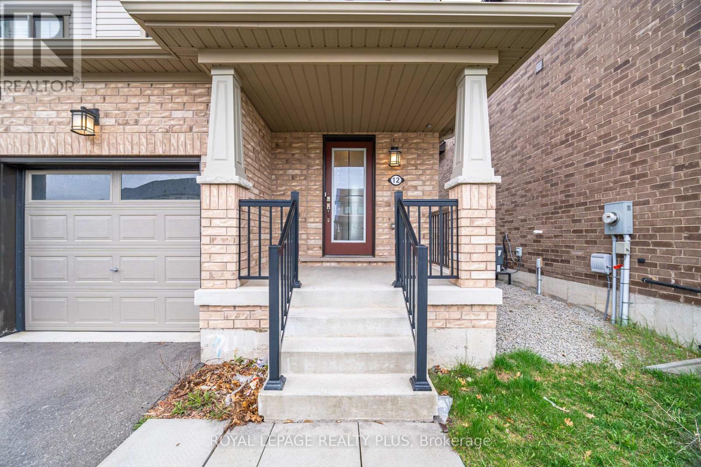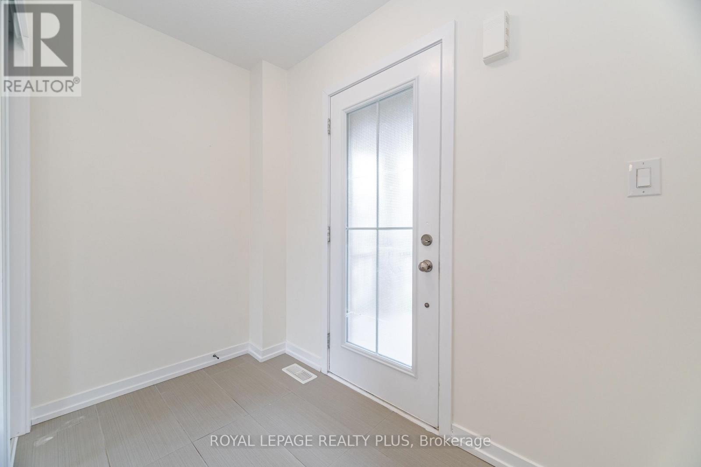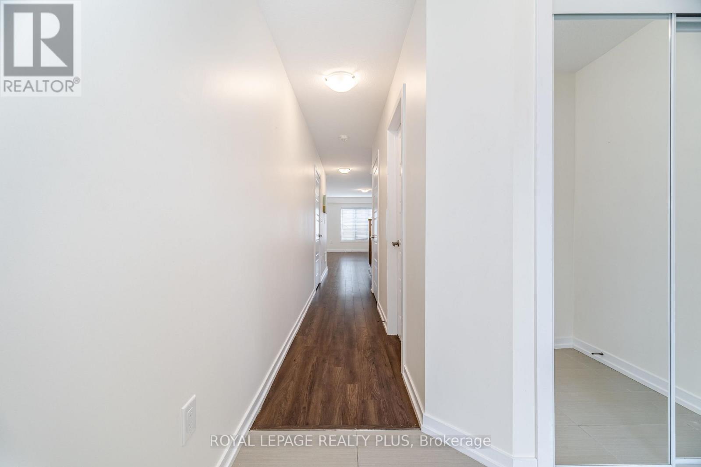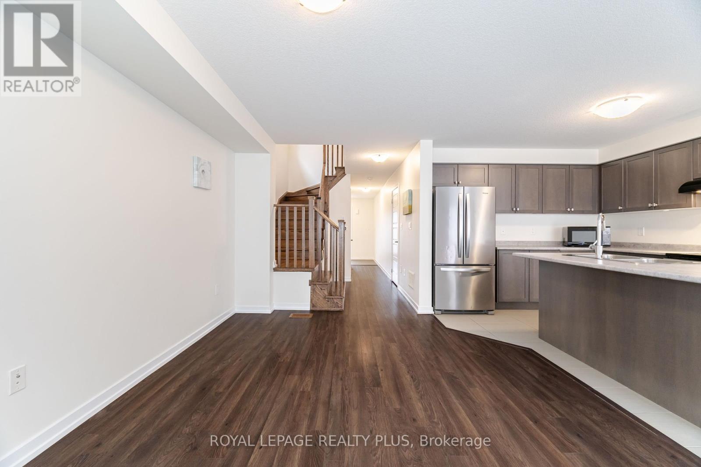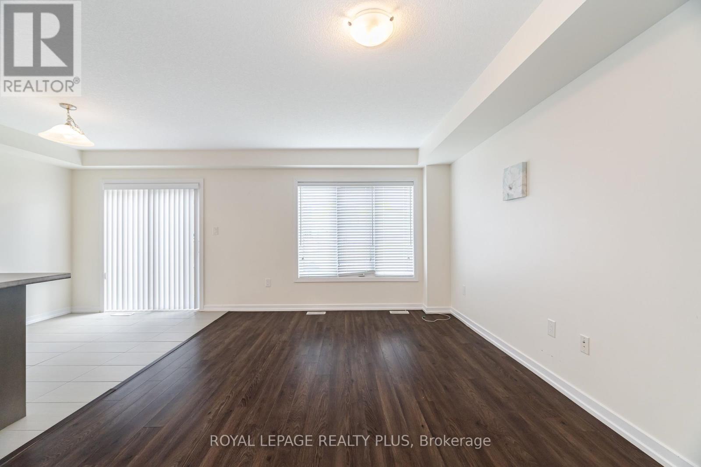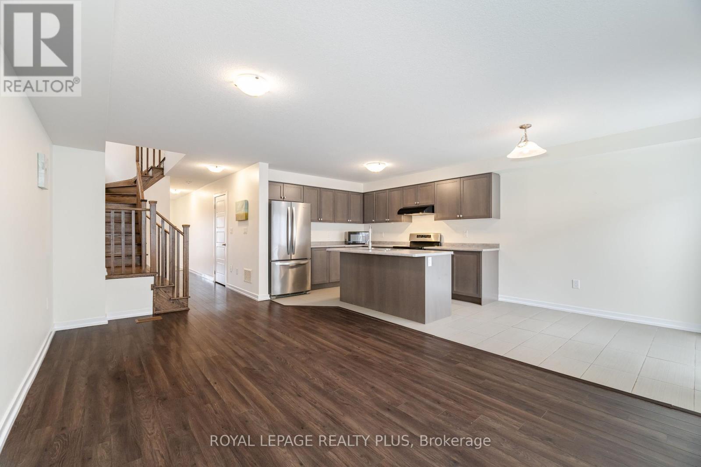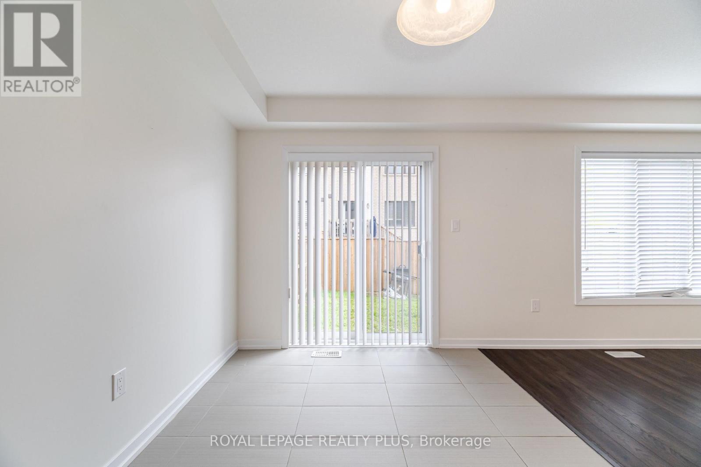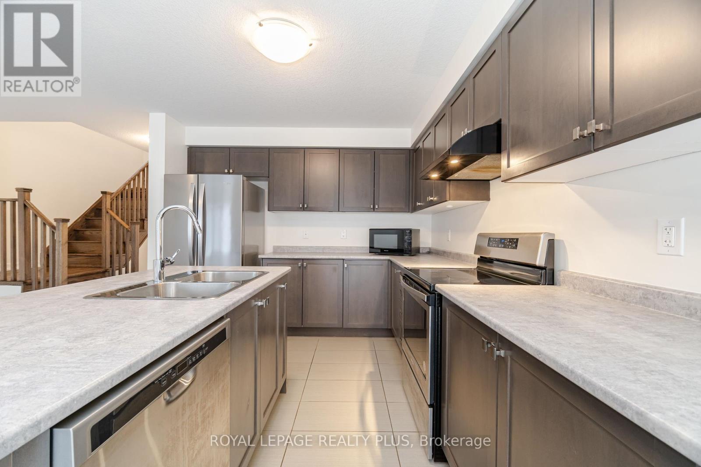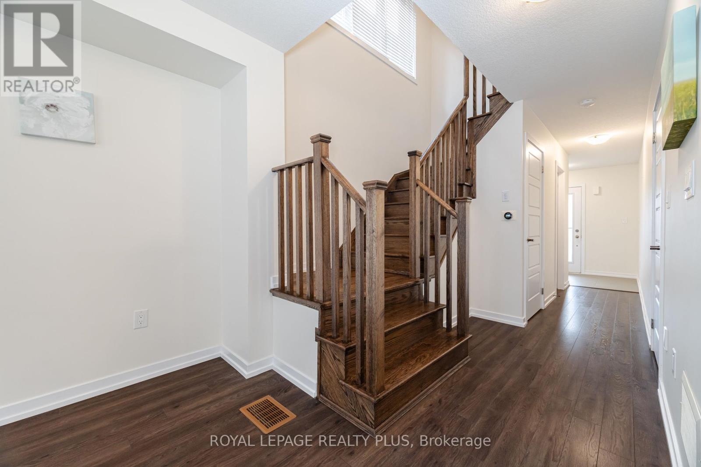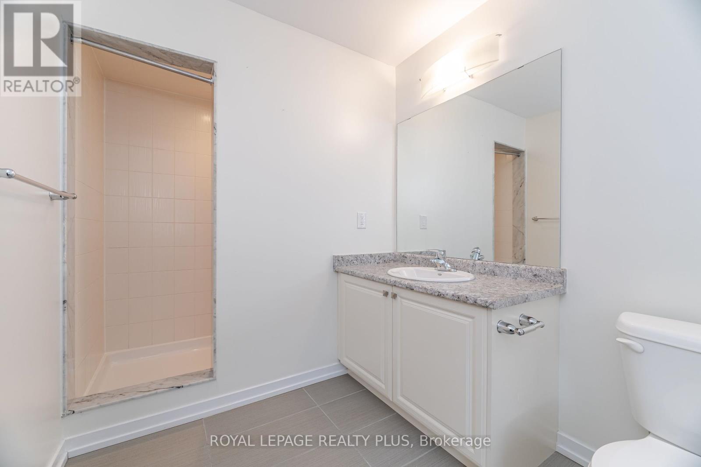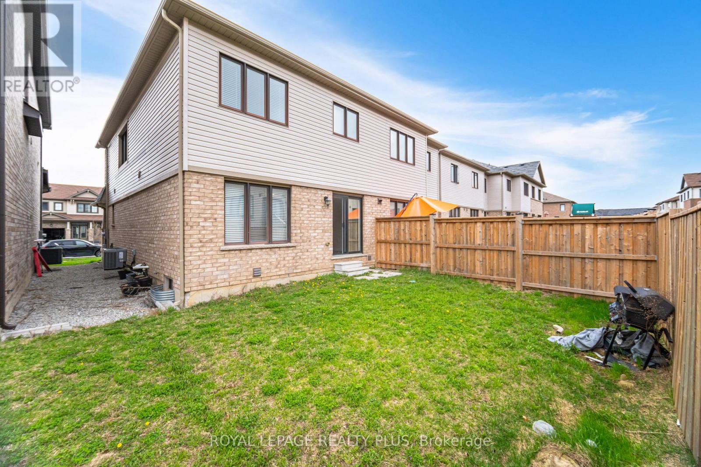12 Pagebrook Crescent Hamilton (Stoney Creek), Ontario L8J 0K7
3 Bedroom
3 Bathroom
1500 - 2000 sqft
Central Air Conditioning
Forced Air
$839,000
Stunning Home... Open Concept Living Space. Great Sizes Rooms. Hardwood Stairs. Fenced Generous Size Backyard. Located In ADesirable Neighborhood Close To Hwys, Schools & Multiple Shops. Must See! (id:56889)
Property Details
| MLS® Number | X12145827 |
| Property Type | Single Family |
| Community Name | Stoney Creek |
| Parking Space Total | 2 |
Building
| Bathroom Total | 3 |
| Bedrooms Above Ground | 3 |
| Bedrooms Total | 3 |
| Appliances | Dishwasher, Dryer, Stove, Washer, Window Coverings, Refrigerator |
| Basement Development | Unfinished |
| Basement Type | Full (unfinished) |
| Construction Style Attachment | Attached |
| Cooling Type | Central Air Conditioning |
| Exterior Finish | Brick |
| Flooring Type | Hardwood, Ceramic, Carpeted |
| Foundation Type | Poured Concrete |
| Half Bath Total | 1 |
| Heating Fuel | Natural Gas |
| Heating Type | Forced Air |
| Stories Total | 2 |
| Size Interior | 1500 - 2000 Sqft |
| Type | Row / Townhouse |
| Utility Water | Municipal Water |
Parking
| Attached Garage | |
| Garage |
Land
| Acreage | No |
| Sewer | Sanitary Sewer |
| Size Depth | 92 Ft |
| Size Frontage | 25 Ft ,7 In |
| Size Irregular | 25.6 X 92 Ft |
| Size Total Text | 25.6 X 92 Ft |
Rooms
| Level | Type | Length | Width | Dimensions |
|---|---|---|---|---|
| Main Level | Living Room | 5.35 m | 3.35 m | 5.35 m x 3.35 m |
| Main Level | Dining Room | 2.6 m | 2.4 m | 2.6 m x 2.4 m |
| Main Level | Kitchen | 3.5 m | 2.4 m | 3.5 m x 2.4 m |
| Main Level | Primary Bedroom | 5.6 m | 3.8 m | 5.6 m x 3.8 m |
| Main Level | Bedroom 2 | 4.1 m | 2.85 m | 4.1 m x 2.85 m |
| Main Level | Bedroom 3 | 3.2 m | 2.95 m | 3.2 m x 2.95 m |
| Main Level | Laundry Room | Measurements not available |
https://www.realtor.ca/real-estate/28307052/12-pagebrook-crescent-hamilton-stoney-creek-stoney-creek
ZIYAD BAHNAM
Salesperson
(905) 828-6550
Salesperson
(905) 828-6550

ROYAL LEPAGE REALTY PLUS
2575 Dundas Street West
Mississauga, Ontario L5K 2M6
2575 Dundas Street West
Mississauga, Ontario L5K 2M6
(905) 828-6550
(905) 828-1511
BASSAM ALQASEER
Salesperson
(905) 828-6550
Salesperson
(905) 828-6550
ROYAL LEPAGE REALTY PLUS
2575 Dundas Street W #7
Mississauga, Ontario L5K 2M6
2575 Dundas Street W #7
Mississauga, Ontario L5K 2M6
(905) 828-6550
(905) 828-1511
Interested?
Contact us for more information



