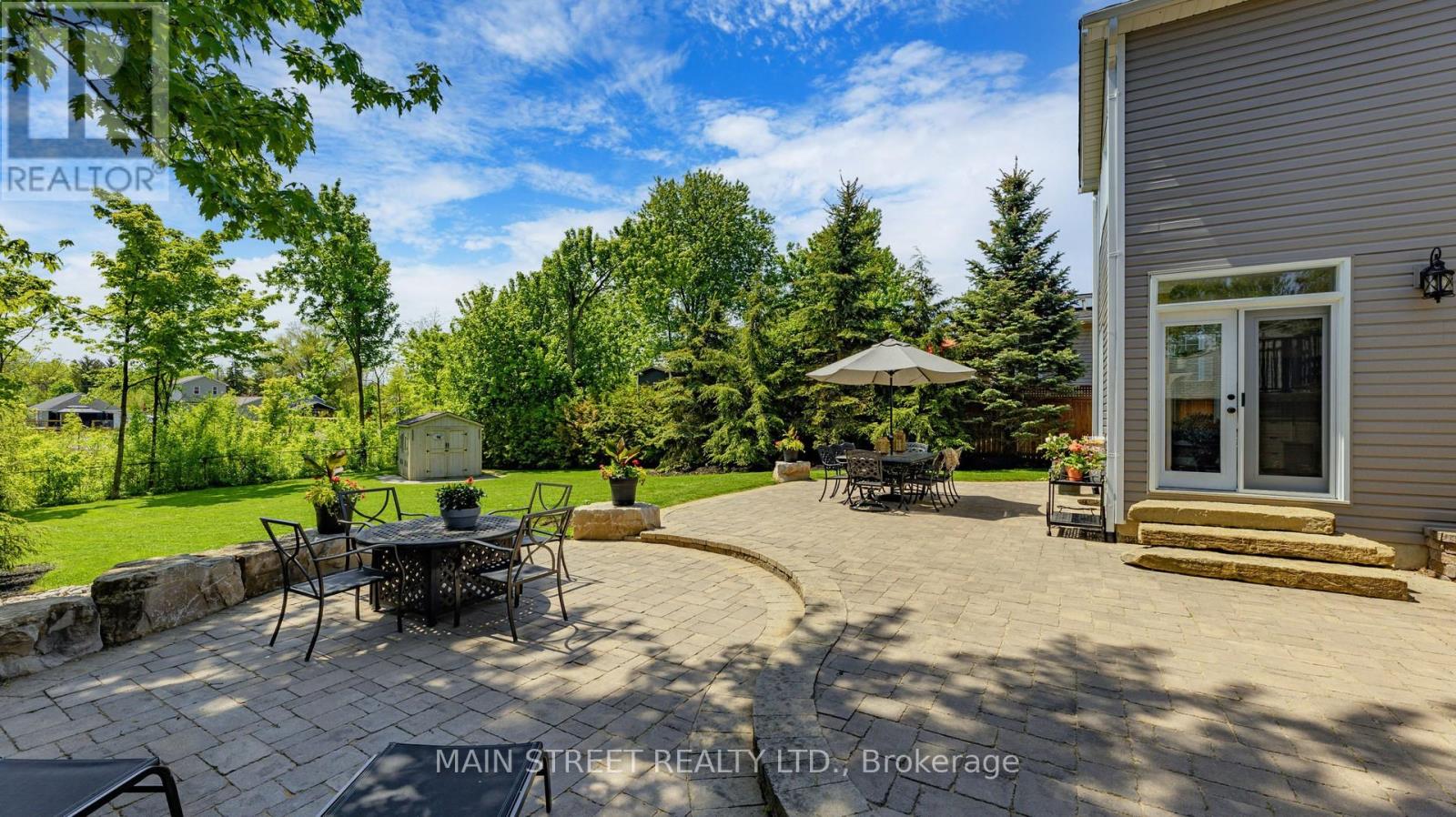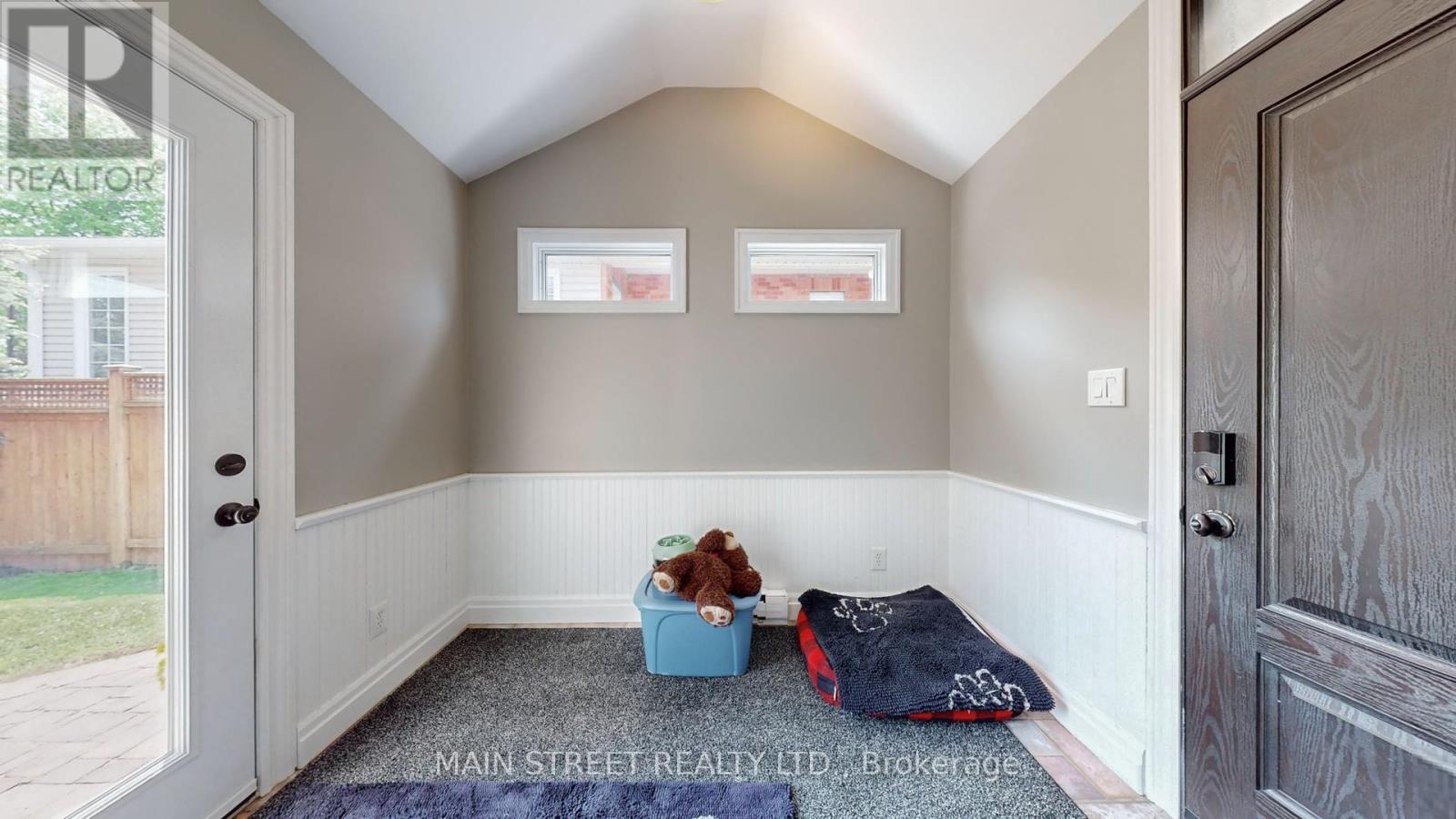132 King Street W Uxbridge, Ontario L9P 1B1
$1,888,000
Rare Offering! This Multi-Family 5 Bedroom Dwelling on One of Uxbridge's Prettiest Streets. Walking Distance to Downtown Restaurants, Pubs, Shops, Dog Park, Tennis Courts & Recreational Centre. Top of the Line Upgrades Throughout this Home. Gorgeous Exterior Landscaped Backyard with Stone Multi Level Patio and Fenced w/ Mudroom Entrance to Dry off the Wet Paws! One Bdrm Apt. Boasts Family Rm. w/ Gas Fireplace Open Concept w/ Eat In Kitchen w/ Granite Counters and Centre Island w/ Travertine Floors. Apt. Also Includes 4 Pc. Bathroom w/ Stackable Washer & Dryer. Gas Hookup and Electrical in Conduit in backyard. (id:56889)
Property Details
| MLS® Number | N8423796 |
| Property Type | Single Family |
| Community Name | Uxbridge |
| Amenities Near By | Schools, Hospital |
| Community Features | Community Centre |
| Parking Space Total | 7 |
| Structure | Shed |
Building
| Bathroom Total | 4 |
| Bedrooms Above Ground | 4 |
| Bedrooms Below Ground | 1 |
| Bedrooms Total | 5 |
| Appliances | Water Heater, Dishwasher, Dryer, Oven, Range, Refrigerator, Stove, Washer |
| Basement Development | Finished |
| Basement Type | Full (finished) |
| Construction Style Attachment | Detached |
| Cooling Type | Central Air Conditioning |
| Exterior Finish | Vinyl Siding |
| Fireplace Present | Yes |
| Fireplace Total | 2 |
| Flooring Type | Hardwood, Laminate, Carpeted |
| Foundation Type | Poured Concrete |
| Half Bath Total | 1 |
| Heating Fuel | Natural Gas |
| Heating Type | Forced Air |
| Stories Total | 2 |
| Type | House |
| Utility Water | Municipal Water |
Parking
| Garage |
Land
| Acreage | No |
| Fence Type | Fenced Yard |
| Land Amenities | Schools, Hospital |
| Sewer | Sanitary Sewer |
| Size Depth | 165 Ft |
| Size Frontage | 70 Ft |
| Size Irregular | 70.04 X 165 Ft |
| Size Total Text | 70.04 X 165 Ft|under 1/2 Acre |
| Zoning Description | R2 |
Rooms
| Level | Type | Length | Width | Dimensions |
|---|---|---|---|---|
| Second Level | Primary Bedroom | 8.08 m | 4.57 m | 8.08 m x 4.57 m |
| Second Level | Bedroom 2 | 5.69 m | 4.06 m | 5.69 m x 4.06 m |
| Second Level | Bedroom 4 | 4.06 m | 3.58 m | 4.06 m x 3.58 m |
| Second Level | Family Room | 6.4 m | 5.72 m | 6.4 m x 5.72 m |
| Second Level | Kitchen | 3.58 m | 3.28 m | 3.58 m x 3.28 m |
| Basement | Bedroom 5 | 4.29 m | 4.17 m | 4.29 m x 4.17 m |
| Basement | Recreational, Games Room | 8.2 m | 5.59 m | 8.2 m x 5.59 m |
| Main Level | Kitchen | 8.23 m | 3.56 m | 8.23 m x 3.56 m |
| Main Level | Dining Room | 4.83 m | 3.61 m | 4.83 m x 3.61 m |
| Main Level | Living Room | 4.65 m | 4.57 m | 4.65 m x 4.57 m |
| Main Level | Bedroom 3 | 3.56 m | 3.4 m | 3.56 m x 3.4 m |
| Main Level | Office | 3.02 m | 2.92 m | 3.02 m x 2.92 m |
Utilities
| Cable | Installed |
| Sewer | Installed |
https://www.realtor.ca/real-estate/27019651/132-king-street-w-uxbridge-uxbridge

Salesperson
(905) 852-2424

24 Toronto St N #3
Uxbridge, Ontario L9P 1E6
(905) 852-2424
(905) 852-2626
Interested?
Contact us for more information


































