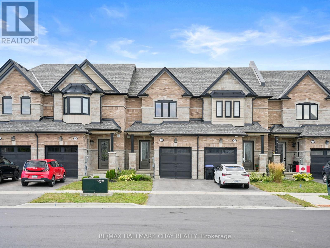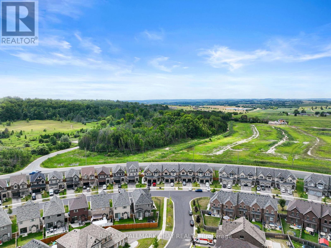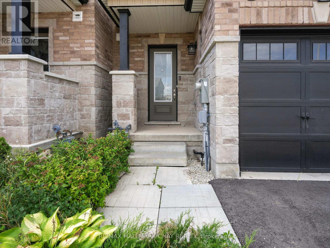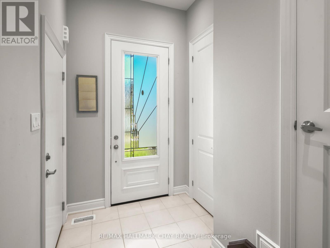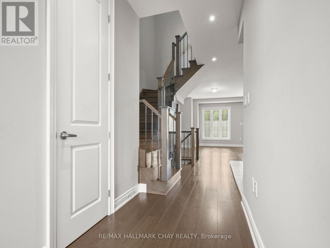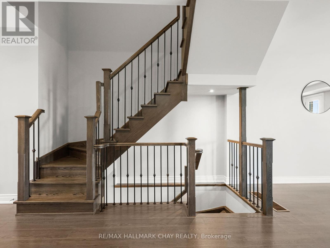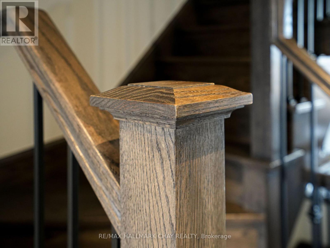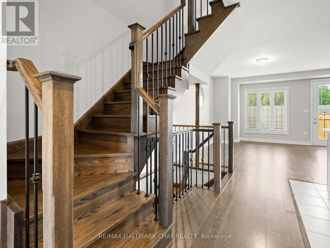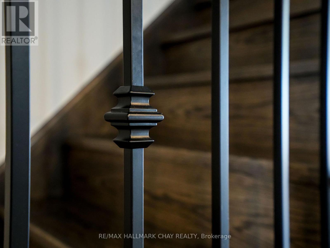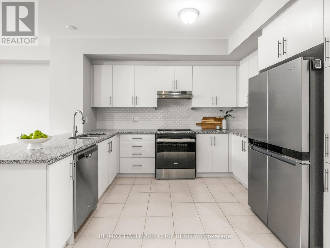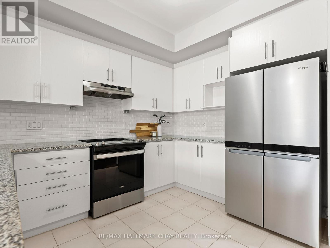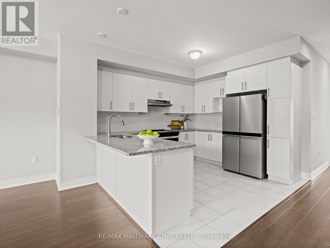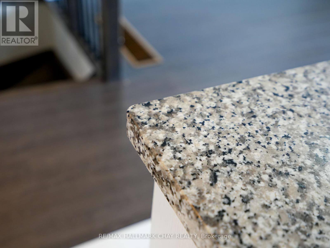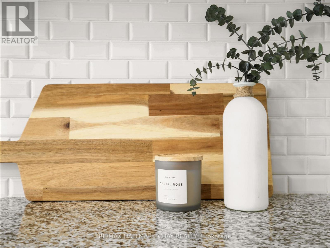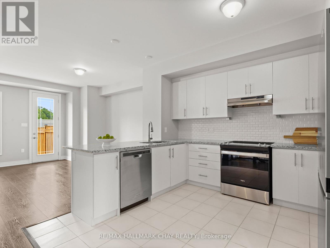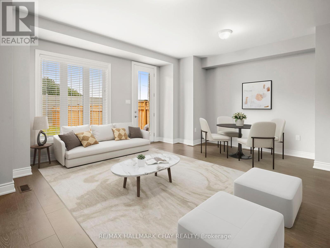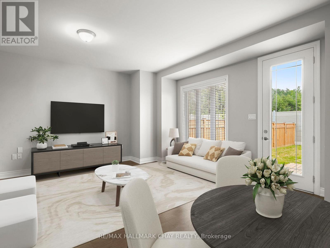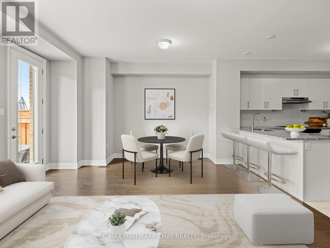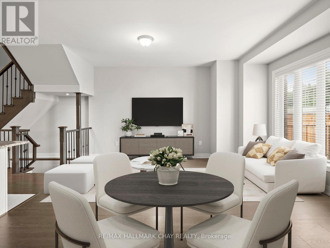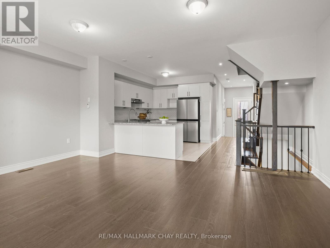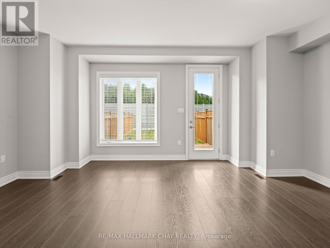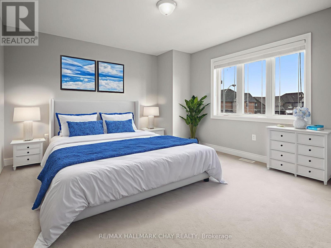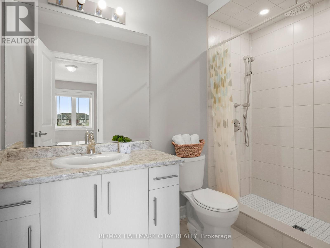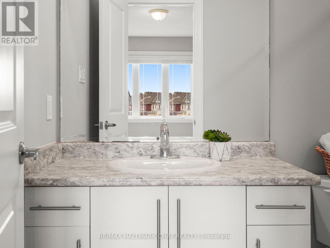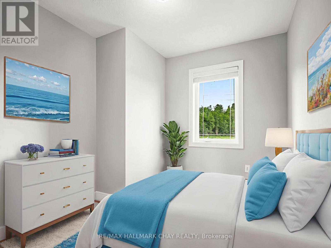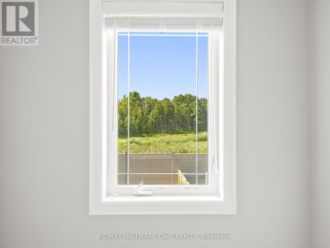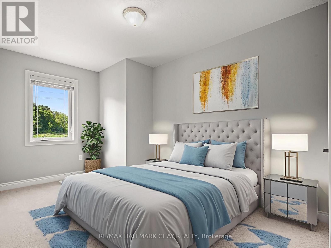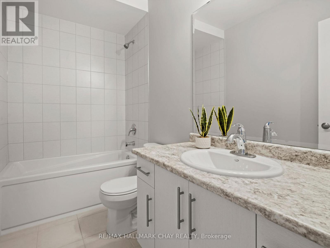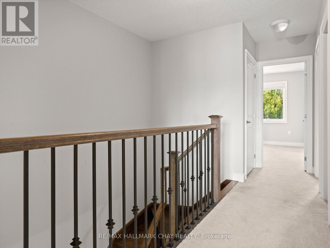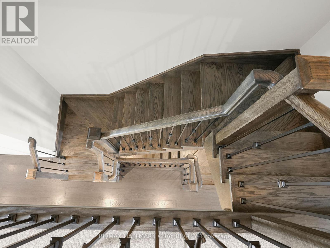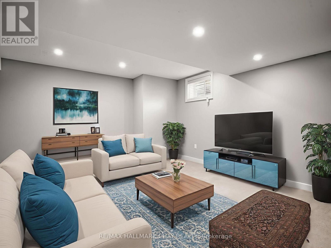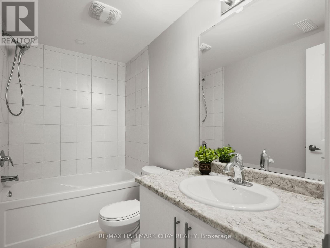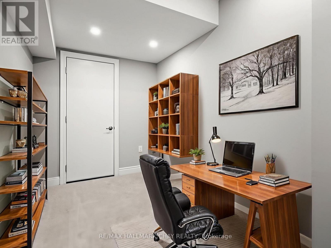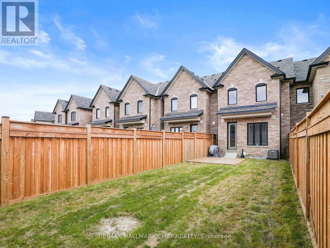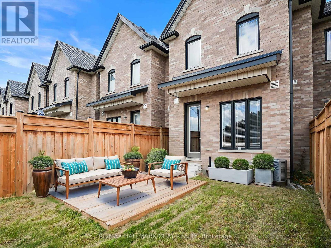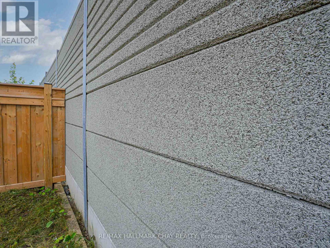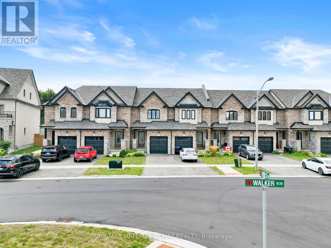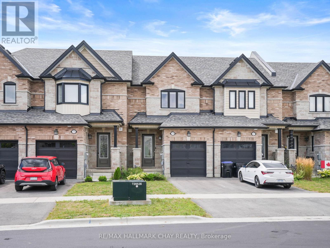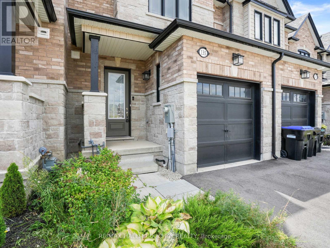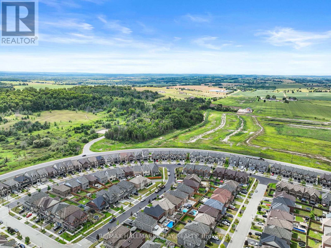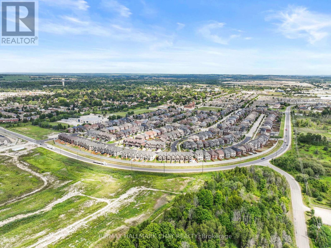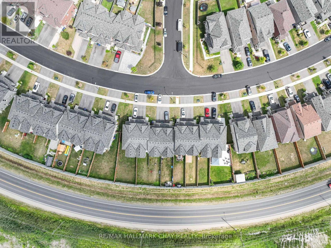135 Walker Boulevard New Tecumseth (Alliston), Ontario L9R 0R2
$719,900
Welcome to this beautiful all-brick townhome offering style, comfort, and convenience in every detail. Inside, you'll find 3 spacious bedrooms, including a primary suite with his & hers closets and a private ensuite, plus the convenience of upper-level laundry. The open concept main floor boasts tall ceilings that enhance the airy feel, with a modern, bright white kitchen perfect for both everyday living and entertaining. The finished basement extends your living space, ideal for a family room, home office, or gym. Step outside to a fully fenced backyard with no rear neighbours, offering privacy and space to enjoy the outdoors. This home truly checks all the boxes: modern design, functional layout, and move-in ready appeal. (id:56889)
Property Details
| MLS® Number | N12364153 |
| Property Type | Single Family |
| Community Name | Alliston |
| Amenities Near By | Hospital, Place Of Worship, Schools |
| Community Features | Community Centre |
| Equipment Type | Water Heater |
| Features | Sump Pump |
| Parking Space Total | 3 |
| Rental Equipment Type | Water Heater |
Building
| Bathroom Total | 4 |
| Bedrooms Above Ground | 3 |
| Bedrooms Total | 3 |
| Age | 0 To 5 Years |
| Appliances | Dishwasher, Dryer, Stove, Washer, Window Coverings, Refrigerator |
| Basement Development | Finished |
| Basement Type | Full (finished) |
| Construction Style Attachment | Attached |
| Cooling Type | Central Air Conditioning |
| Exterior Finish | Brick, Stone |
| Flooring Type | Ceramic, Laminate, Carpeted, Concrete |
| Foundation Type | Poured Concrete |
| Half Bath Total | 1 |
| Heating Fuel | Natural Gas |
| Heating Type | Forced Air |
| Stories Total | 2 |
| Size Interior | 1100 - 1500 Sqft |
| Type | Row / Townhouse |
| Utility Water | Municipal Water |
Parking
| Garage |
Land
| Acreage | No |
| Fence Type | Fenced Yard |
| Land Amenities | Hospital, Place Of Worship, Schools |
| Sewer | Sanitary Sewer |
| Size Depth | 124 Ft ,1 In |
| Size Frontage | 19 Ft ,8 In |
| Size Irregular | 19.7 X 124.1 Ft |
| Size Total Text | 19.7 X 124.1 Ft |
Rooms
| Level | Type | Length | Width | Dimensions |
|---|---|---|---|---|
| Second Level | Primary Bedroom | 4.82 m | 3.9 m | 4.82 m x 3.9 m |
| Second Level | Bedroom 2 | 4.27 m | 2.87 m | 4.27 m x 2.87 m |
| Second Level | Bedroom 3 | 4.36 m | 2.86 m | 4.36 m x 2.86 m |
| Basement | Recreational, Games Room | 6.09 m | 4.78 m | 6.09 m x 4.78 m |
| Basement | Den | 4.2 m | 2.6 m | 4.2 m x 2.6 m |
| Basement | Cold Room | 2 m | 2 m | 2 m x 2 m |
| Main Level | Kitchen | 3.5 m | 2.74 m | 3.5 m x 2.74 m |
| Main Level | Great Room | 5.79 m | 4.88 m | 5.79 m x 4.88 m |
https://www.realtor.ca/real-estate/28776559/135-walker-boulevard-new-tecumseth-alliston-alliston

Salesperson
(705) 722-7100

218 Bayfield St, 100078 & 100431
Barrie, Ontario L4M 3B6
(705) 722-7100
(705) 722-5246
www.remaxchay.com/
Salesperson
(705) 435-5556

20 Victoria St. W.
Alliston, Ontario L9R 1T9
(705) 435-5556
(705) 435-5356
HTTP://www.remaxchay.ca
Interested?
Contact us for more information

