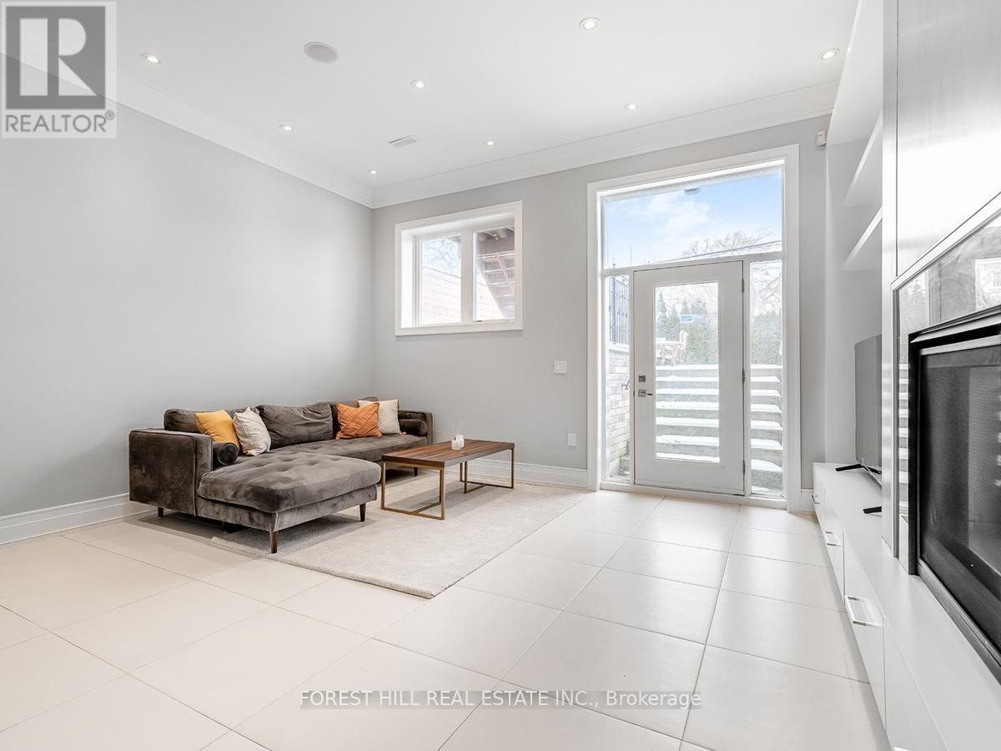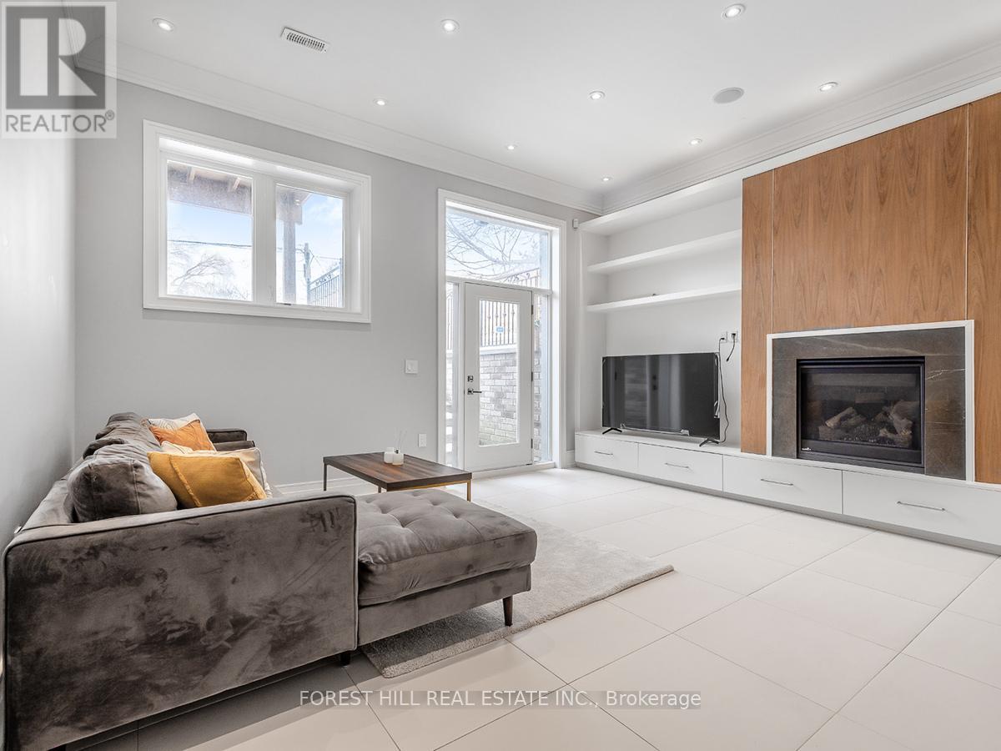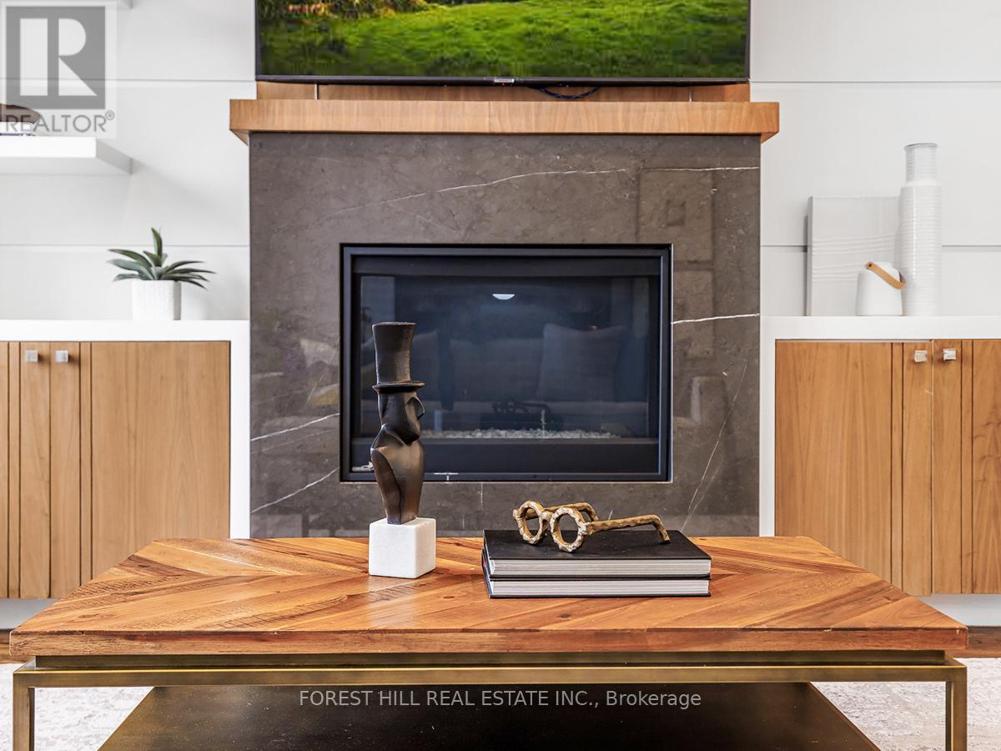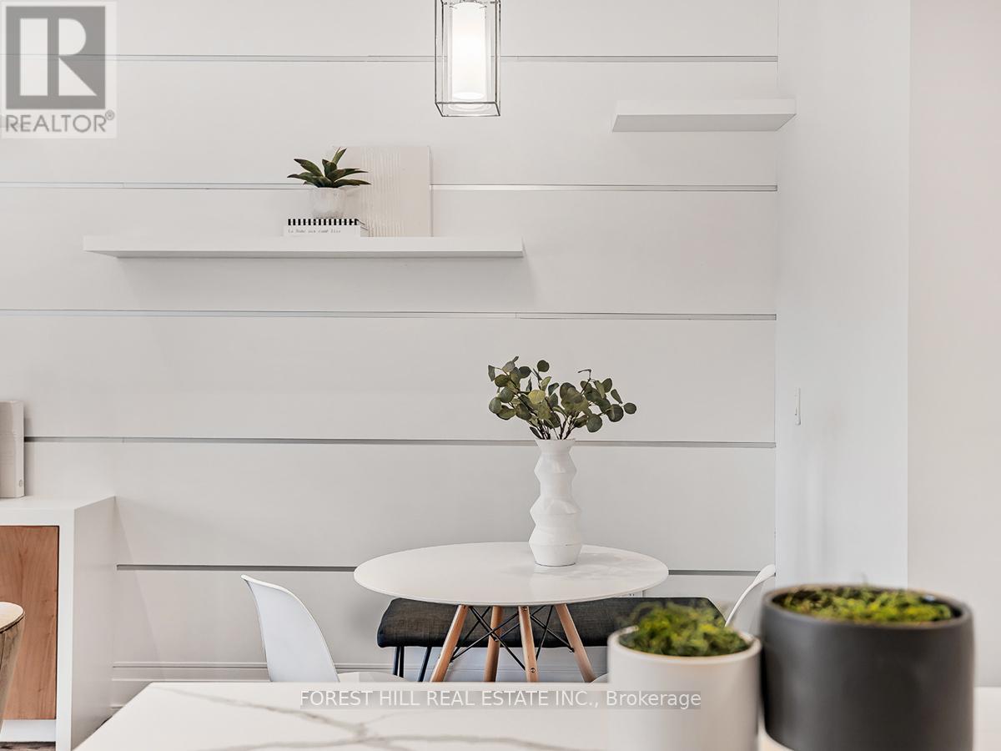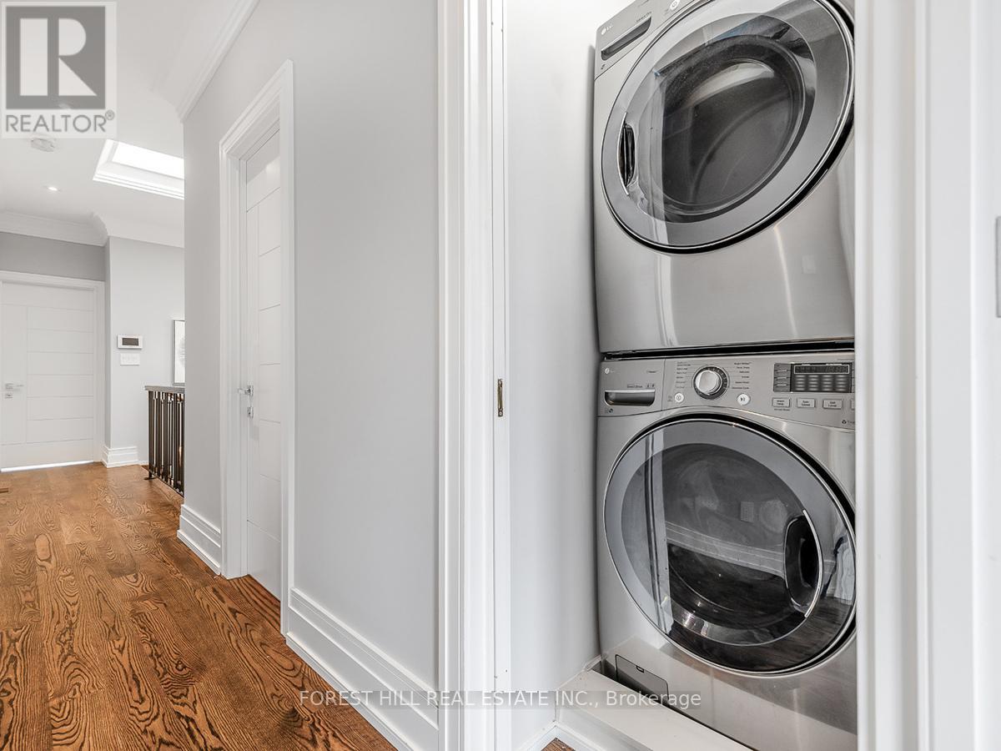136 Church Avenue Toronto (Willowdale East), Ontario M2N 4G2
$2,258,000
**Top-Ranked School--Mckee P.S/Earl Haig S.S**Luxury--Elegant Custom-Built of Unparalleled Quality & Meticulously maintained-Super clean home, situated in highly-demand of Willowdale East**This Hm is a combination of comfort and luxurious-style w/an exceptional craftmanship & impressive interior finishings/exquisite materials--open concept living/dining rooms & soaring ceiling(foyer 14ft-main 10ft-bsmt---) & stunning chef-inspired kichen combined with breakfast--open concept family room features a gas fireplace with floating shelves and custom-built covered bench for your family/guest gathering & easy access to sundeck/backyard**Practically-laid 2nd floor plan--private primary bedrooms w/hi ceiling & lavish--HEATED ensuite, good size of bedrooms w/b-in shelves--south bedrooms w/HEATED floor ensuite & 2nd laundry room on 2nd floor**Direct access from garage to a landing area & side entrance & Soaring 11ft ceiling Bsmt(HEATED floor thru-out:Basement)--Spacious/Open concept rec room & a 2nd kitchen w/a full pkg of appliance & Bedrm w/3pcs ensuite**Super Sunny-Natural Bright & Meticulously Maintained Hm**Close to Yonge Subway/Shopping/Park/Community Centre & Top-Ranked School--Mckee P.S/Earl Haig S.S***Cozy/Warm Luxurious Home*** **** EXTRAS **** *2Kitchens w/2Sets of Appls(Main/Bsmt)*Main Flr Kit--Panelled Fridge,Gas 6Burner Stove,Panelled B/I Dishwasher,Jennair B/I S/S Microwave/Oven*Bsmt Level Kit:S/S Fridge,S/S Mcrve,B/I Cook-top,2 Sets Of Front-Load Washers/Dryers(2nd/Bsmt)! (id:56889)
Property Details
| MLS® Number | C11935777 |
| Property Type | Single Family |
| Community Name | Willowdale East |
| Amenities Near By | Schools, Public Transit, Park, Place Of Worship |
| Community Features | Community Centre |
| Parking Space Total | 3 |
Building
| Bathroom Total | 5 |
| Bedrooms Above Ground | 3 |
| Bedrooms Below Ground | 1 |
| Bedrooms Total | 4 |
| Appliances | Central Vacuum, Dryer, Washer |
| Basement Development | Finished |
| Basement Features | Separate Entrance, Walk Out |
| Basement Type | N/a (finished) |
| Construction Style Attachment | Detached |
| Cooling Type | Central Air Conditioning |
| Exterior Finish | Brick, Stone |
| Fireplace Present | Yes |
| Flooring Type | Hardwood, Tile |
| Half Bath Total | 1 |
| Heating Fuel | Natural Gas |
| Heating Type | Forced Air |
| Stories Total | 2 |
| Type | House |
| Utility Water | Municipal Water |
Parking
| Garage |
Land
| Acreage | No |
| Land Amenities | Schools, Public Transit, Park, Place Of Worship |
| Sewer | Sanitary Sewer |
| Size Depth | 135 Ft ,6 In |
| Size Frontage | 25 Ft |
| Size Irregular | 25 X 135.58 Ft ; Decked-interlocking Driveway/stone Porch |
| Size Total Text | 25 X 135.58 Ft ; Decked-interlocking Driveway/stone Porch |
| Zoning Description | Residential |
Rooms
| Level | Type | Length | Width | Dimensions |
|---|---|---|---|---|
| Second Level | Primary Bedroom | 5.29 m | 4.79 m | 5.29 m x 4.79 m |
| Second Level | Bedroom 2 | 4.1 m | 2.5 m | 4.1 m x 2.5 m |
| Second Level | Bedroom 3 | 4.53 m | 3.06 m | 4.53 m x 3.06 m |
| Second Level | Laundry Room | Measurements not available | ||
| Lower Level | Bedroom | 2.75 m | 2.75 m | 2.75 m x 2.75 m |
| Lower Level | Laundry Room | Measurements not available | ||
| Lower Level | Recreational, Games Room | 5 m | 2.88 m | 5 m x 2.88 m |
| Lower Level | Kitchen | 3.64 m | 2.43 m | 3.64 m x 2.43 m |
| Main Level | Living Room | 5.37 m | 3.49 m | 5.37 m x 3.49 m |
| Main Level | Dining Room | 3.61 m | 3.49 m | 3.61 m x 3.49 m |
| Main Level | Kitchen | 5.01 m | 2.55 m | 5.01 m x 2.55 m |
| Main Level | Family Room | 5.25 m | 4.14 m | 5.25 m x 4.14 m |
Utilities
| Cable | Available |
| Sewer | Installed |

Broker
(416) 929-4343

15 Lesmill Rd Unit 1
Toronto, Ontario M3B 2T3
(416) 929-4343


15 Lesmill Rd Unit 1
Toronto, Ontario M3B 2T3
(416) 929-4343
Interested?
Contact us for more information




