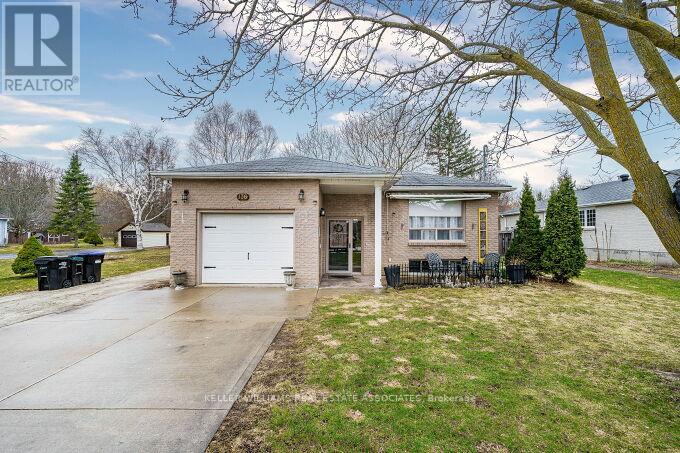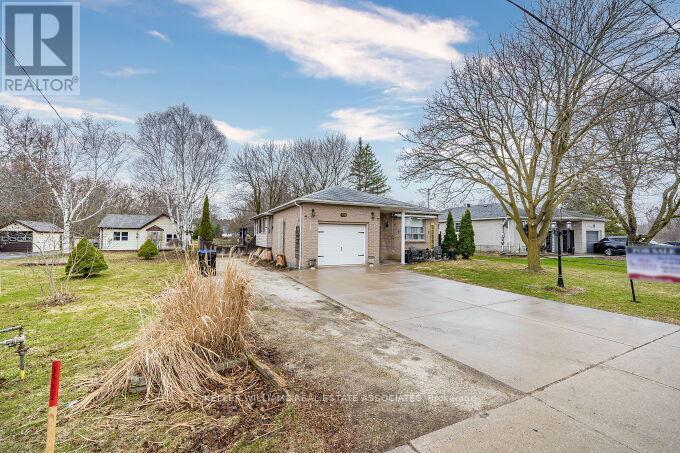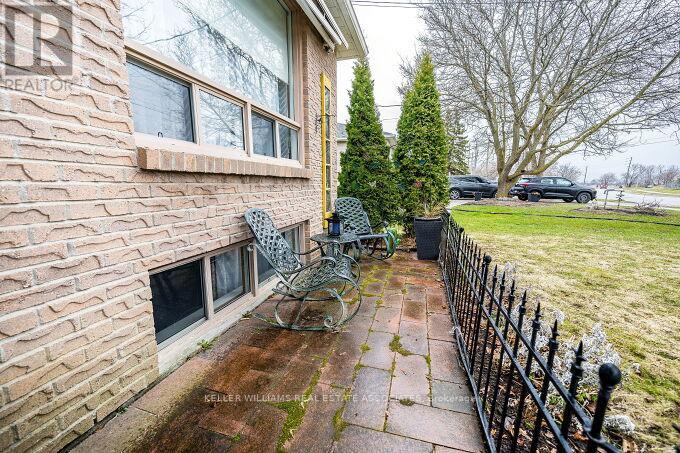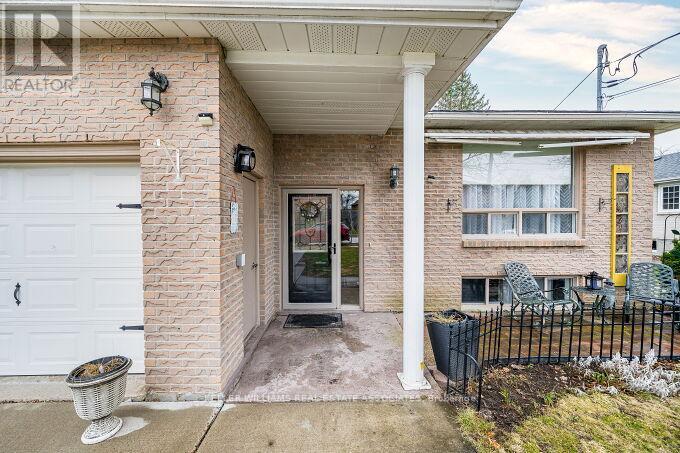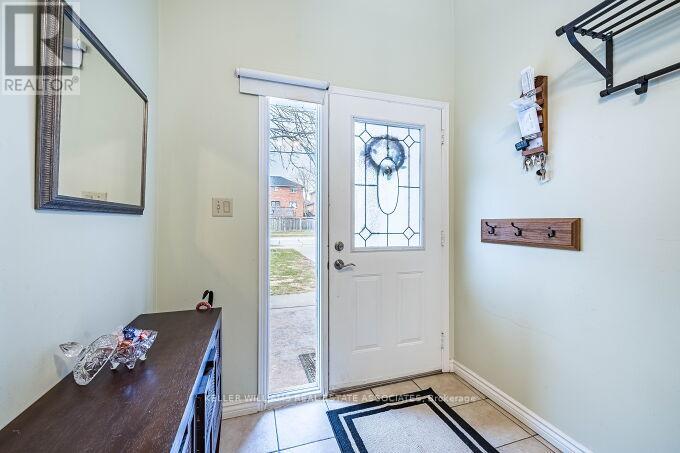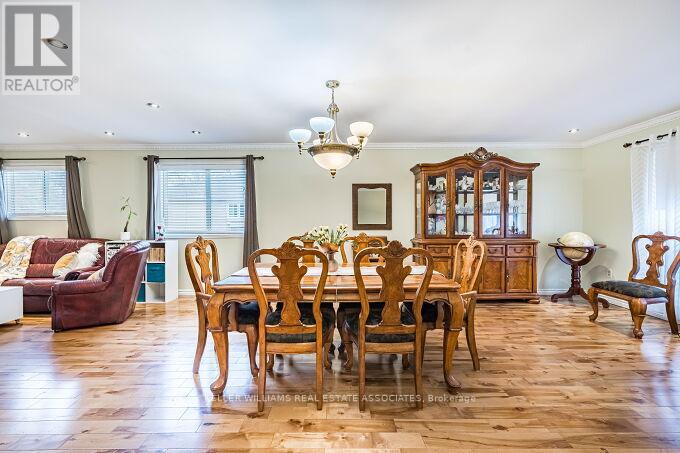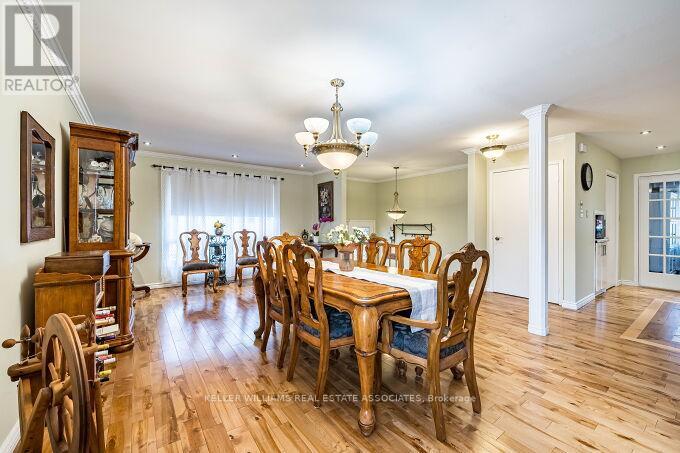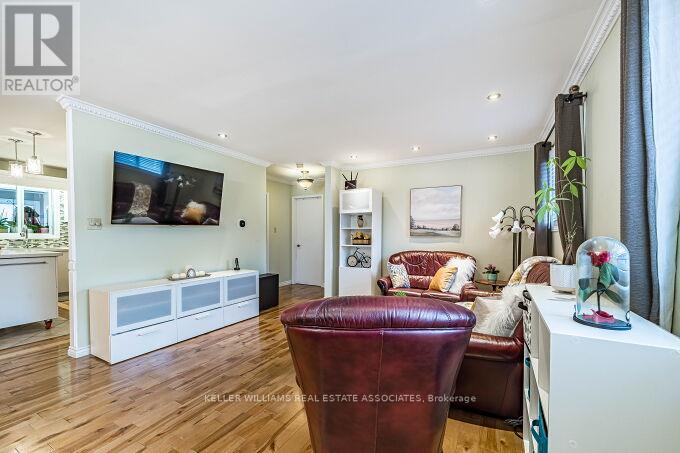136 Patterson Street N New Tecumseth (Beeton), Ontario L0G 1A0
$990,000
Charming Raised Bungalow on a Huge Half-Acre Lot! Enjoy the best of both worlds peaceful country living just minutes from city amenities! Nestled in a pride-of-ownership neighbourhood, this beautifully maintained home sits on a rare 66 ft x 329 ft lot and features maple hardwood floors, quartz countertops, crown moulding, and a bright sunroom overlooking the spacious backyard. The separate entrance basement offers a full 2-bedroom in-law suite with its own kitchen, living room, bath, laundry, and large above-grade windows perfect for extended family or rental potential. Step outside to a large wooden deck, hot tub, and a workshop shed ideal for entertaining or pursuing hobbies. A true gem offering space, comfort, and convenience. Don't Miss This One! (id:56889)
Property Details
| MLS® Number | N12077771 |
| Property Type | Single Family |
| Community Name | Beeton |
| Amenities Near By | Park, Place Of Worship, Schools |
| Community Features | School Bus |
| Features | In-law Suite |
| Parking Space Total | 6 |
| Structure | Shed, Workshop |
Building
| Bathroom Total | 2 |
| Bedrooms Above Ground | 2 |
| Bedrooms Below Ground | 3 |
| Bedrooms Total | 5 |
| Age | 31 To 50 Years |
| Appliances | Dishwasher, Dryer, Two Stoves, Two Washers, Window Coverings, Two Refrigerators |
| Architectural Style | Raised Bungalow |
| Basement Features | Apartment In Basement, Separate Entrance |
| Basement Type | N/a |
| Construction Style Attachment | Detached |
| Cooling Type | Central Air Conditioning |
| Exterior Finish | Brick |
| Flooring Type | Ceramic, Laminate, Hardwood |
| Foundation Type | Block |
| Heating Fuel | Natural Gas |
| Heating Type | Forced Air |
| Stories Total | 1 |
| Size Interior | 1100 - 1500 Sqft |
| Type | House |
| Utility Water | Municipal Water |
Parking
| Attached Garage | |
| Garage |
Land
| Acreage | No |
| Fence Type | Fenced Yard |
| Land Amenities | Park, Place Of Worship, Schools |
| Sewer | Sanitary Sewer |
| Size Depth | 328 Ft |
| Size Frontage | 66 Ft |
| Size Irregular | 66 X 328 Ft |
| Size Total Text | 66 X 328 Ft|under 1/2 Acre |
Rooms
| Level | Type | Length | Width | Dimensions |
|---|---|---|---|---|
| Basement | Bedroom 2 | 3.72 m | 3.32 m | 3.72 m x 3.32 m |
| Basement | Bedroom 3 | 3.74 m | 3.92 m | 3.74 m x 3.92 m |
| Basement | Recreational, Games Room | 6.51 m | 3.83 m | 6.51 m x 3.83 m |
| Basement | Kitchen | 4 m | 2.36 m | 4 m x 2.36 m |
| Basement | Primary Bedroom | 3.31 m | 3.92 m | 3.31 m x 3.92 m |
| Main Level | Kitchen | 2.91 m | 3.37 m | 2.91 m x 3.37 m |
| Main Level | Living Room | 4.49 m | 4.21 m | 4.49 m x 4.21 m |
| Main Level | Dining Room | 11.63 m | 4.11 m | 11.63 m x 4.11 m |
| Main Level | Primary Bedroom | 3.55 m | 4.24 m | 3.55 m x 4.24 m |
| Main Level | Bedroom 2 | 3.6 m | 3.76 m | 3.6 m x 3.76 m |
| Main Level | Sunroom | 4.35 m | 2.6 m | 4.35 m x 2.6 m |
| Main Level | Laundry Room | 2.44 m | 1.48 m | 2.44 m x 1.48 m |
https://www.realtor.ca/real-estate/28156313/136-patterson-street-n-new-tecumseth-beeton-beeton

Broker
(905) 812-8123
(647) 388-9684
www.sharmateam.com/
https://www.facebook.com/sharmateam
https://ca.linkedin.com/in/sharma-team-a251ab118
https://twitter.com/REALSHARMATEAM

7145 West Credit Ave B1 #100
Mississauga, Ontario L5N 6J7
(905) 812-8123
(905) 812-8155
Salesperson
(905) 812-8123

7145 West Credit Ave B1 #100
Mississauga, Ontario L5N 6J7
(905) 812-8123
(905) 812-8155
Interested?
Contact us for more information

