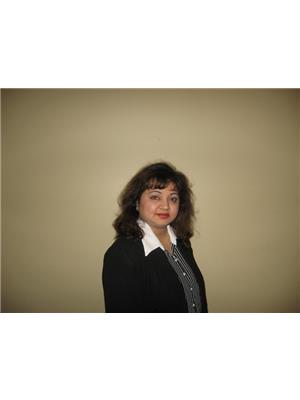1409 - 1215 Bayly Street Pickering (Bay Ridges), Ontario L1W 1L7
2 Bedroom
2 Bathroom
800 - 899 sqft
Indoor Pool
Central Air Conditioning
Forced Air
$2,800 Monthly
**Absoultely Stunning** Luxury San Francisco by the Bay 2 Condo! Spacious and Bright Open Concept 2 Bdrms. 2 Baths, Walk Out to Balcony with breathtaking views of Frenchman's Bay and Lake Ontario. Open Concept Kitchen with Centre Island and Window. Laminate Flrs. 6 Appliances, 1 Underground parking. 24hrs Concierge, Rec. Facilities includes Swimming Pool, Gym, Party Room and more. Walk to Go Train. Close to Pickering Town Centre, Schools, Restaurants, Transit at doorsteps, Hwy 401. (id:56889)
Property Details
| MLS® Number | E12366525 |
| Property Type | Single Family |
| Community Name | Bay Ridges |
| Amenities Near By | Beach, Marina, Place Of Worship, Public Transit, Schools |
| Community Features | Pets Not Allowed |
| Features | Balcony |
| Parking Space Total | 1 |
| Pool Type | Indoor Pool |
| View Type | View Of Water |
Building
| Bathroom Total | 2 |
| Bedrooms Above Ground | 2 |
| Bedrooms Total | 2 |
| Age | 6 To 10 Years |
| Amenities | Security/concierge, Exercise Centre, Recreation Centre, Sauna, Visitor Parking |
| Appliances | Blinds, Dishwasher, Dryer, Microwave, Stove, Washer, Refrigerator |
| Cooling Type | Central Air Conditioning |
| Exterior Finish | Brick |
| Flooring Type | Laminate, Carpeted |
| Heating Fuel | Natural Gas |
| Heating Type | Forced Air |
| Size Interior | 800 - 899 Sqft |
| Type | Apartment |
Parking
| Underground | |
| Garage |
Land
| Acreage | No |
| Land Amenities | Beach, Marina, Place Of Worship, Public Transit, Schools |
Rooms
| Level | Type | Length | Width | Dimensions |
|---|---|---|---|---|
| Main Level | Living Room | 3.2 m | 3.51 m | 3.2 m x 3.51 m |
| Main Level | Dining Room | 3.2 m | 3.51 m | 3.2 m x 3.51 m |
| Main Level | Kitchen | 3.81 m | 2.38 m | 3.81 m x 2.38 m |
| Main Level | Primary Bedroom | 3.05 m | 3.4 m | 3.05 m x 3.4 m |
| Main Level | Bedroom 2 | 3.05 m | 3.05 m | 3.05 m x 3.05 m |
https://www.realtor.ca/real-estate/28781728/1409-1215-bayly-street-pickering-bay-ridges-bay-ridges

NARINI DEVI RAMPERSAUD
Salesperson
(416) 298-8200
Salesperson
(416) 298-8200

CENTURY 21 PERCY FULTON LTD.
2911 Kennedy Road
Toronto, Ontario M1V 1S8
2911 Kennedy Road
Toronto, Ontario M1V 1S8
(416) 298-8200
(416) 298-6602
HTTP://www.c21percyfulton.com
Interested?
Contact us for more information





















