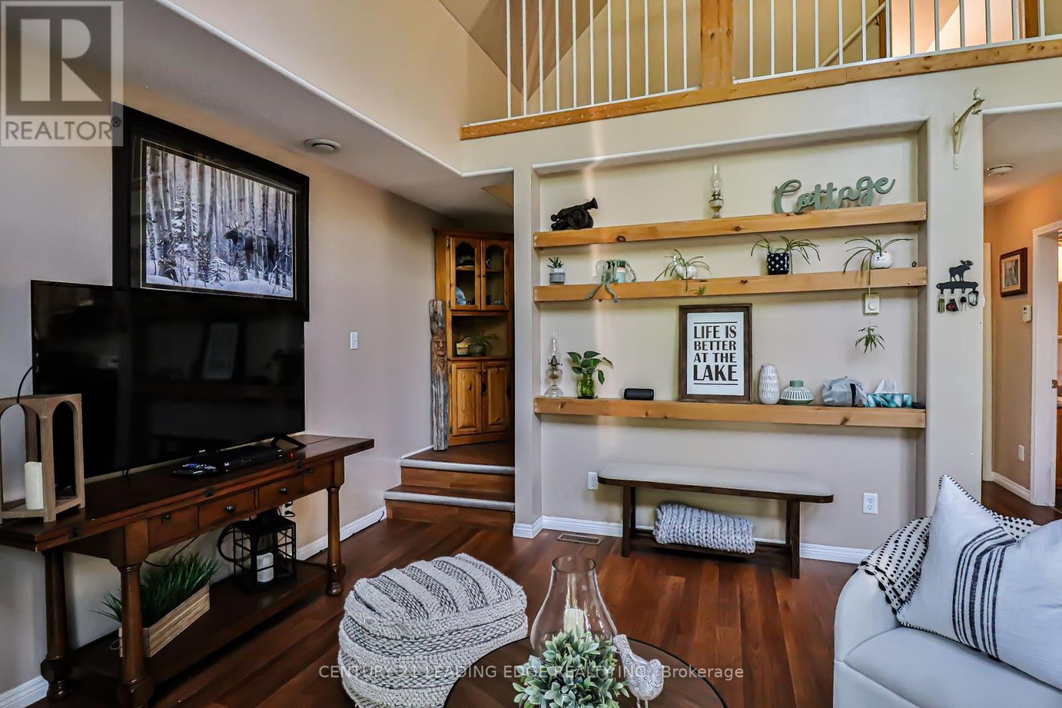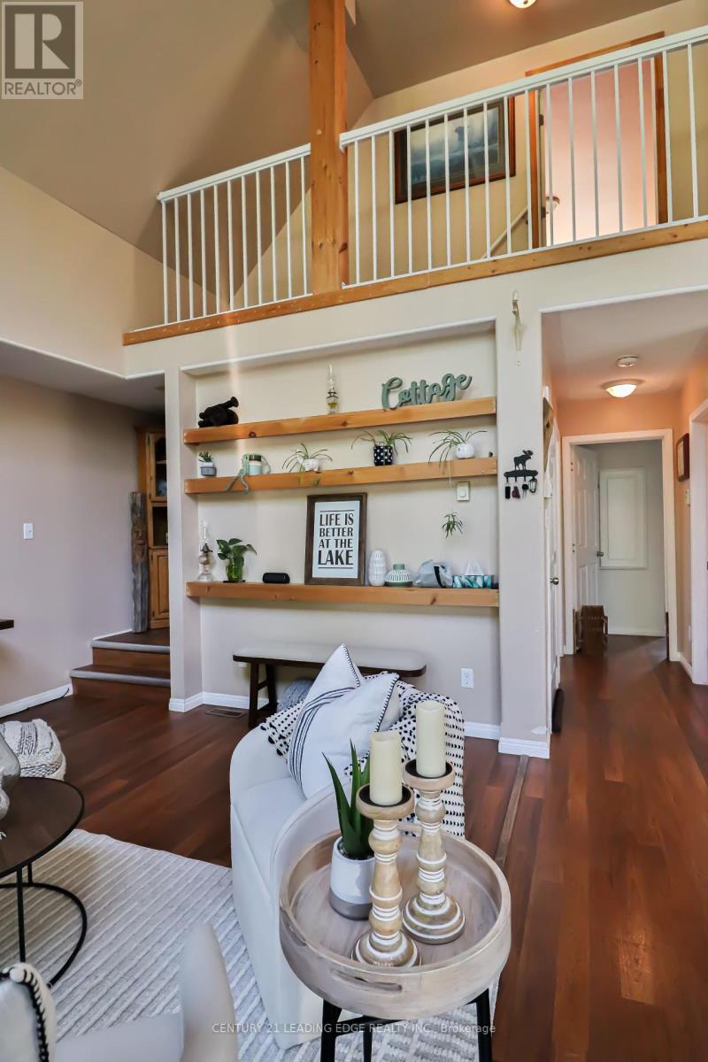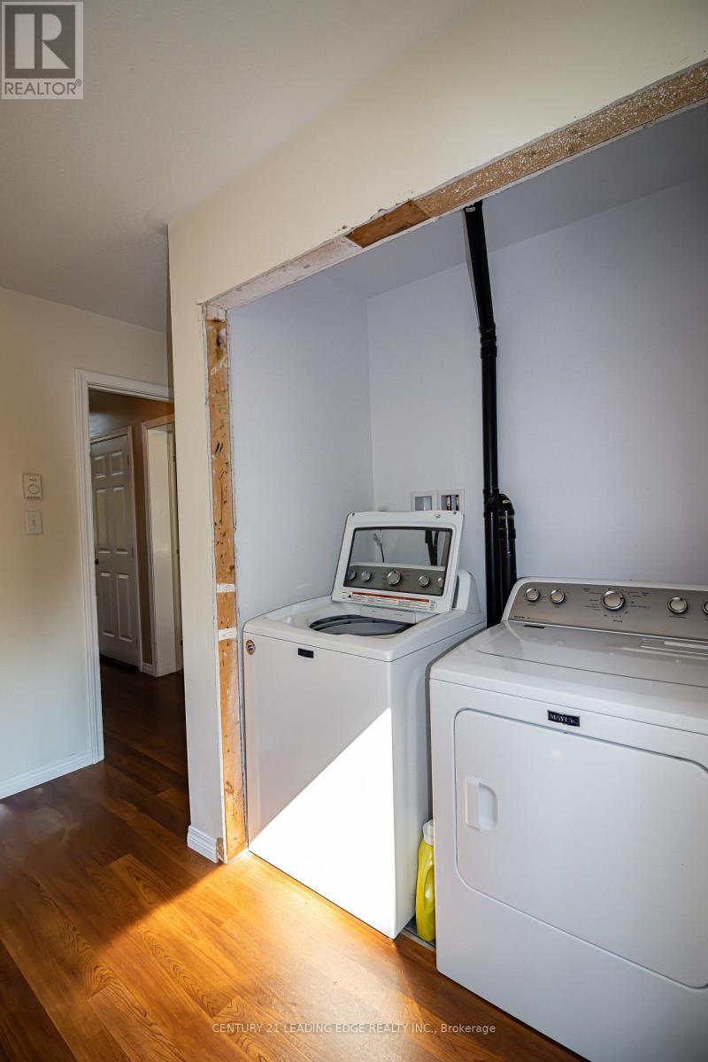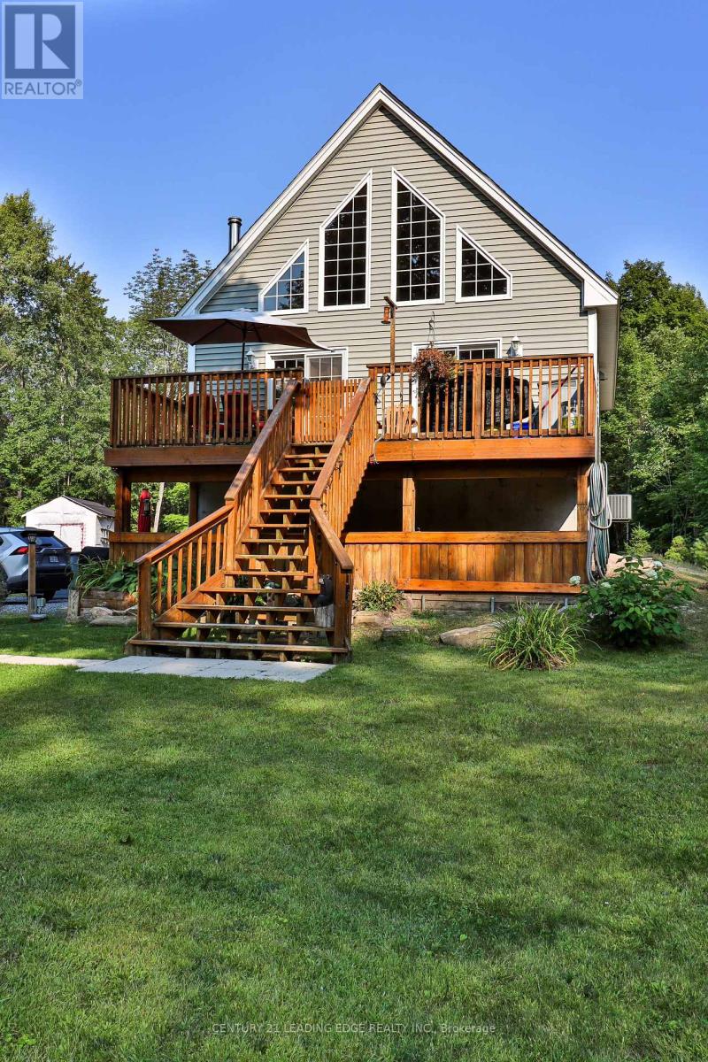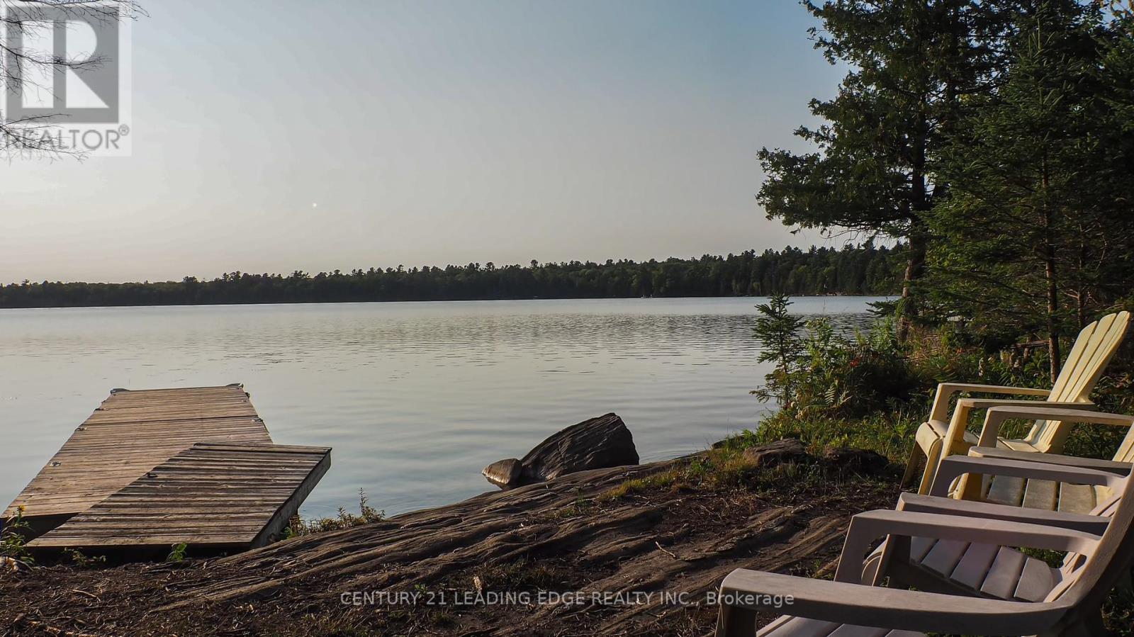143 Julian Lake Road North Kawartha, Ontario L1C 4P8
$625,000
Welcome to your Julian Lake retreat! This stunning 2-bedroom home, built in 2013, is nestled on a sprawling 2-acre lot, providing an enchanting mix of privacy and nature, complemented by vibrant wildlife. As you approach the property, you're greeted by exquisite landscaping and a tranquil pond that creates a serene atmosphere right at your doorstep. The shared beach, exclusively available to just nine properties, invites endless summer days of sun-soaked fun and relaxation. Imagine converting the storage room back into a third bedroom, perfect for accomodating guests or family visits. Inside, you will find a thoughtfully designed open concept layout that maximizes comfort and style. The basement features a cozy nanny suite complete with its own washroom and private walkout, offering versatility and privacy for live in help or additional visitors. Enjoy spacious living areas filled with ample natural light, seamlessly blending indoor and outdoor living. Whether you;re savoring sunset views on the beach or enjoying peaceful moments by the pond, this home offers lakeside living at its finest! (id:56889)
Property Details
| MLS® Number | X9304590 |
| Property Type | Single Family |
| Community Name | Rural North Kawartha |
| Amenities Near By | Beach |
| Features | Wooded Area, Conservation/green Belt |
| Parking Space Total | 14 |
| Structure | Shed, Dock |
| Water Front Name | Julian |
Building
| Bathroom Total | 2 |
| Bedrooms Above Ground | 2 |
| Bedrooms Below Ground | 1 |
| Bedrooms Total | 3 |
| Basement Development | Finished |
| Basement Features | Separate Entrance, Walk Out |
| Basement Type | N/a (finished) |
| Construction Style Attachment | Detached |
| Cooling Type | Central Air Conditioning |
| Exterior Finish | Vinyl Siding |
| Fireplace Present | Yes |
| Fireplace Type | Woodstove |
| Foundation Type | Poured Concrete |
| Heating Fuel | Propane |
| Heating Type | Forced Air |
| Stories Total | 2 |
| Type | House |
Land
| Access Type | Year-round Access, Private Docking |
| Acreage | Yes |
| Land Amenities | Beach |
| Sewer | Septic System |
| Size Depth | 584 Ft ,9 In |
| Size Frontage | 151 Ft ,1 In |
| Size Irregular | 151.1 X 584.78 Ft |
| Size Total Text | 151.1 X 584.78 Ft|2 - 4.99 Acres |
Rooms
| Level | Type | Length | Width | Dimensions |
|---|---|---|---|---|
| Second Level | Primary Bedroom | 4.32 m | 4.39 m | 4.32 m x 4.39 m |
| Lower Level | Family Room | 7.01 m | 3.35 m | 7.01 m x 3.35 m |
| Main Level | Kitchen | 3.43 m | 4.52 m | 3.43 m x 4.52 m |
| Main Level | Living Room | 3.66 m | 3.66 m | 3.66 m x 3.66 m |
| Main Level | Bedroom 2 | 3.35 m | 3.66 m | 3.35 m x 3.66 m |
| Main Level | Other | 3.1 m | 3.45 m | 3.1 m x 3.45 m |
https://www.realtor.ca/real-estate/27378478/143-julian-lake-road-north-kawartha-rural-north-kawartha
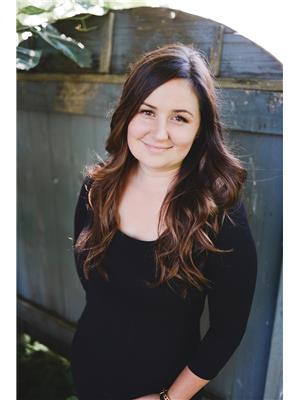
Salesperson
(647) 866-1744
theburtongroup.ca/
https://www.facebook.com/MersadiesBurtonC21
https://www.linkedin.com/in/mersadies-burton-7bbb8a165/?originalSubdomain=ca

408 Dundas St West
Whitby, Ontario L1N 2M7
(905) 666-0000
https://leadingedgerealty.c21.ca
Interested?
Contact us for more information





