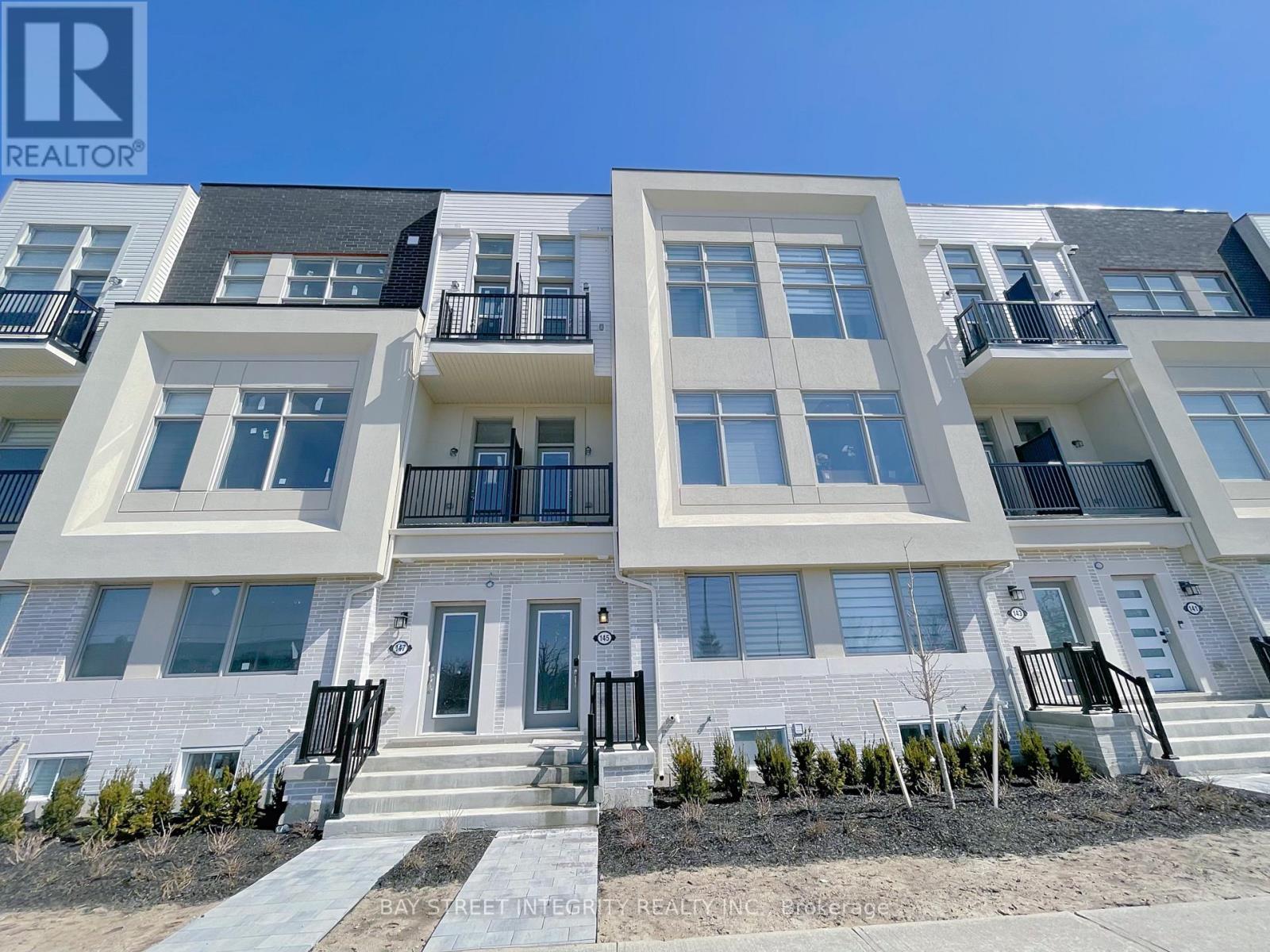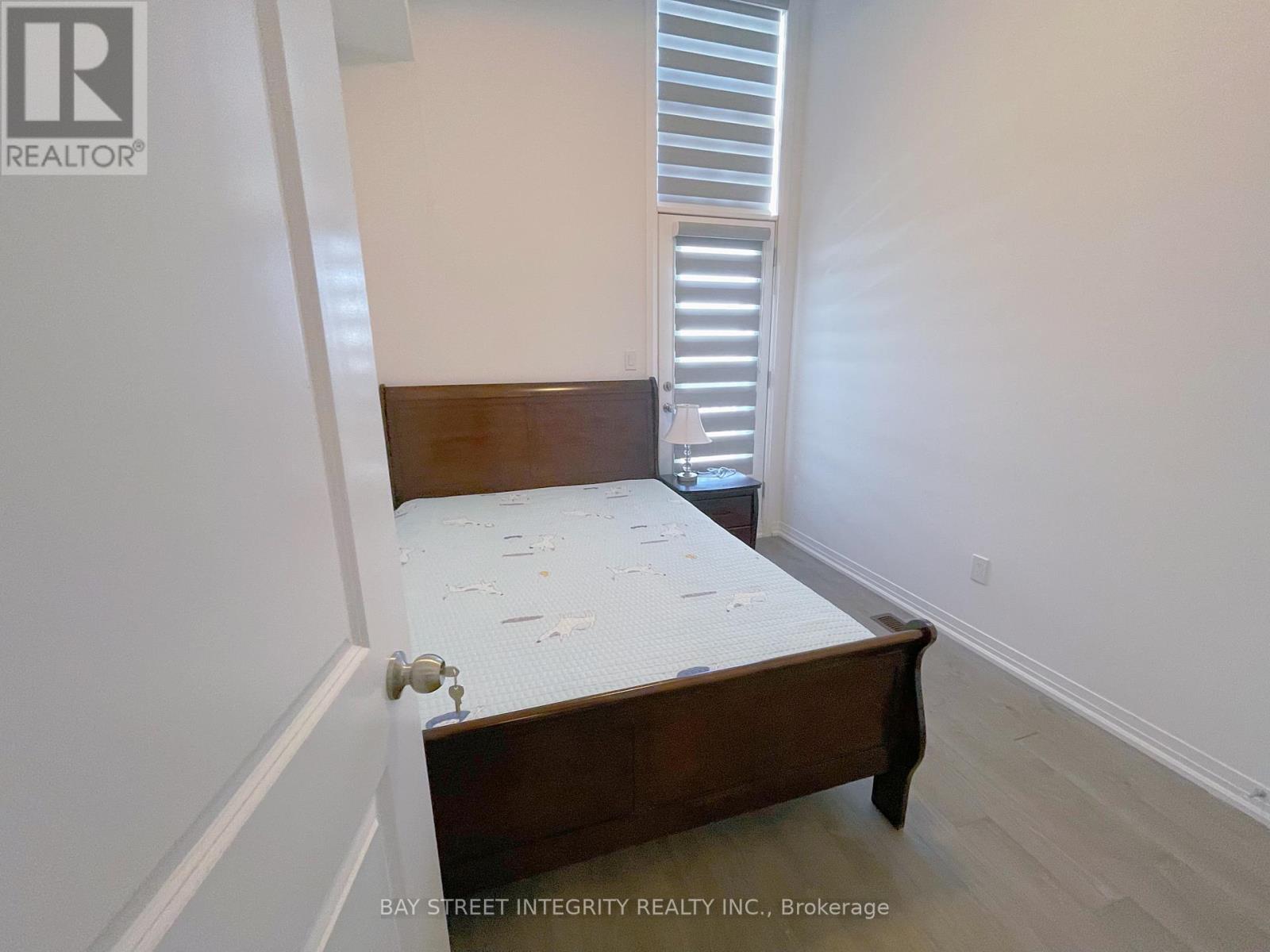145 Markland Street Markham (Cachet), Ontario L6C 3B5
$4,500 Monthly
Stylish Freehold Townhouse in Prime Cachet Community Flexible Lease Term!Discover this beautifully upgraded modern townhouse with a built-in 2-car garage, nestled in the prestigious Cachet neighborhood! Spacious & Bright Layout Enjoy 10' ceilings on the 2nd and 3rd floors, an open-concept design, and hardwood flooring throughout. Sun-Filled South-West Exposure with large windows offering stunning clear views. Chefs Kitchen Featuring granite countertops, a central island, breakfast area, and upgraded cabinetry. Private Primary Suite Complete with a walk-in closet and luxurious 5-piece ensuite. Versatile Ground-Level Room The 4th bedroom comes with a 4-piece bathroom, ideal as a home office or guest suite. Massive Rooftop Terrace Perfect for outdoor gatherings and relaxation. Bonus Basement bedroom with ensuite 4-piece bathroom for all your extra needs.Top-rated school zone! Steps to supermarkets, parks, and minutes to Hwy 404/407/401 unbeatable location for families and professionals alike! (id:56889)
Property Details
| MLS® Number | N12063739 |
| Property Type | Single Family |
| Community Name | Cachet |
| Features | Irregular Lot Size, Lane, Carpet Free |
| Parking Space Total | 3 |
Building
| Bathroom Total | 5 |
| Bedrooms Above Ground | 4 |
| Bedrooms Below Ground | 1 |
| Bedrooms Total | 5 |
| Age | 0 To 5 Years |
| Appliances | Garage Door Opener Remote(s) |
| Basement Development | Finished |
| Basement Type | N/a (finished) |
| Construction Style Attachment | Attached |
| Cooling Type | Central Air Conditioning |
| Exterior Finish | Brick, Stone |
| Flooring Type | Laminate, Ceramic |
| Foundation Type | Concrete |
| Heating Fuel | Natural Gas |
| Heating Type | Forced Air |
| Stories Total | 3 |
| Size Interior | 2500 - 3000 Sqft |
| Type | Row / Townhouse |
| Utility Water | Municipal Water |
Parking
| Garage |
Land
| Acreage | No |
| Sewer | Sanitary Sewer |
| Size Irregular | Lot Size Irregular |
| Size Total Text | Lot Size Irregular |
Rooms
| Level | Type | Length | Width | Dimensions |
|---|---|---|---|---|
| Second Level | Primary Bedroom | 3.4 m | 4.57 m | 3.4 m x 4.57 m |
| Second Level | Bedroom 2 | 2.49 m | 3.48 m | 2.49 m x 3.48 m |
| Second Level | Bedroom 3 | 2.59 m | 3.12 m | 2.59 m x 3.12 m |
| Basement | Bedroom 5 | Measurements not available | ||
| Main Level | Living Room | 4.06 m | 4.88 m | 4.06 m x 4.88 m |
| Main Level | Great Room | 5.18 m | 3.86 m | 5.18 m x 3.86 m |
| Main Level | Eating Area | 2.46 m | 2.46 m | 2.46 m x 2.46 m |
| Main Level | Kitchen | 2.59 m | 4.27 m | 2.59 m x 4.27 m |
| Ground Level | Bedroom | 3.2 m | 3.1 m | 3.2 m x 3.1 m |
https://www.realtor.ca/real-estate/28124951/145-markland-street-markham-cachet-cachet

Salesperson
(647) 870-3266
(647) 870-3266
8300 Woodbine Ave #519
Markham, Ontario L3R 9Y7
(905) 909-9900
(905) 909-9909
https://baystreetintegrity.com/
Interested?
Contact us for more information






















