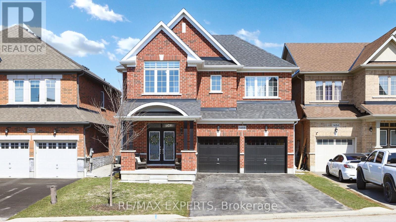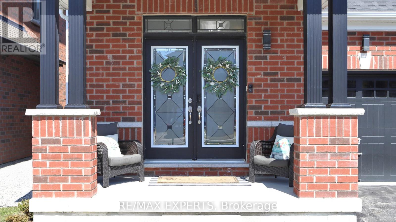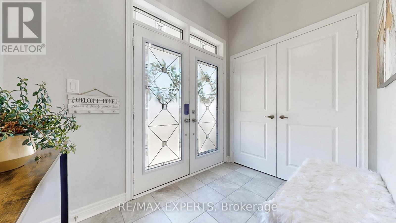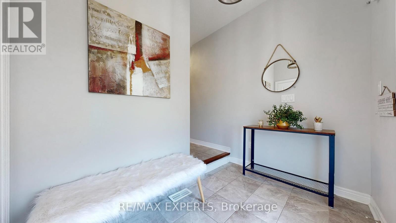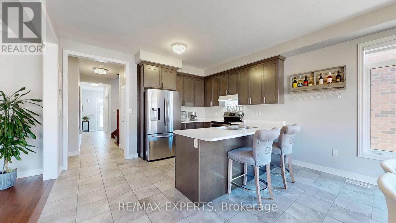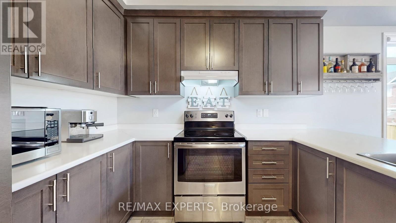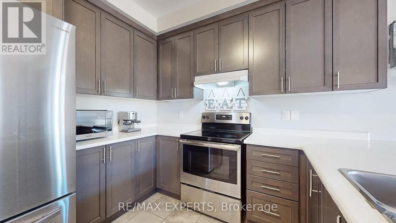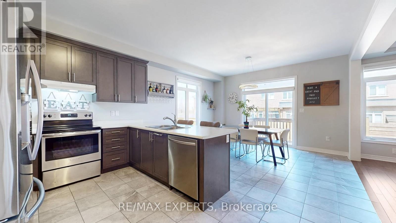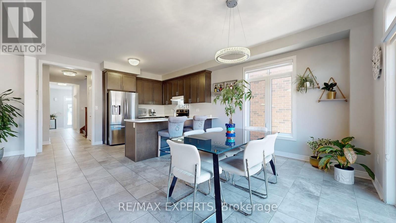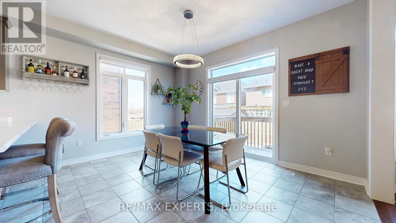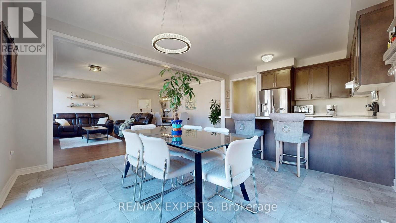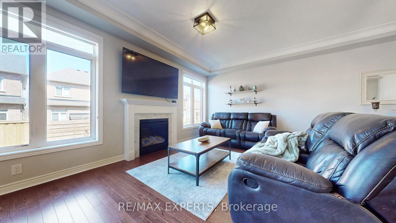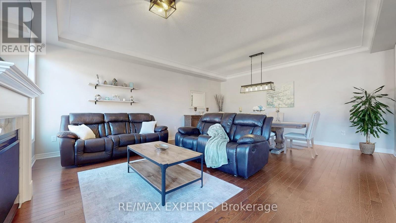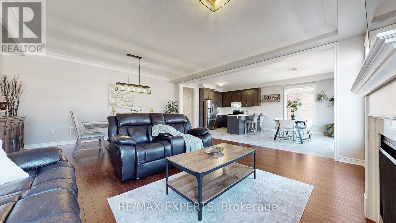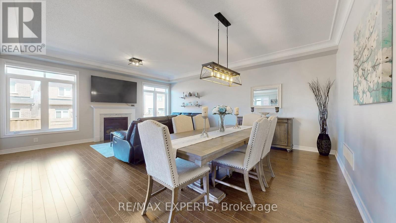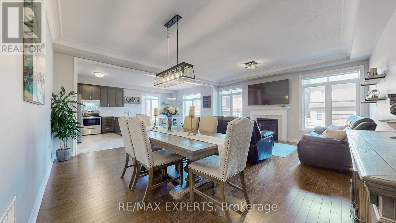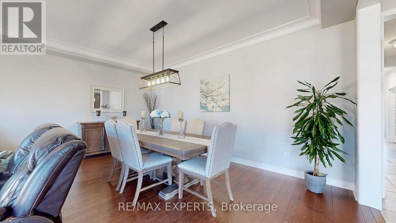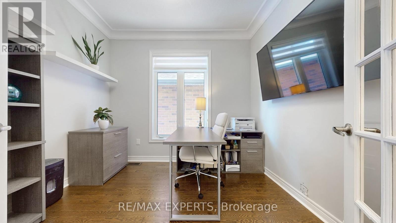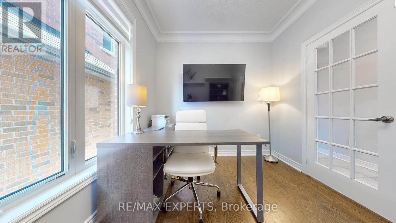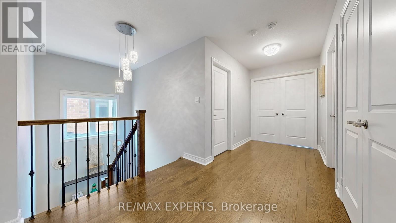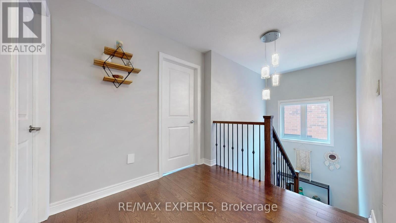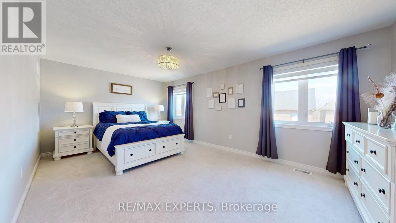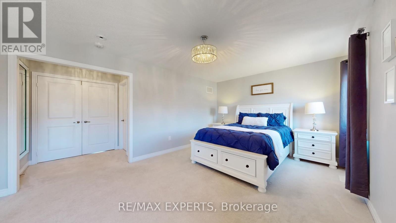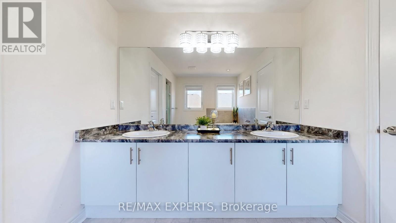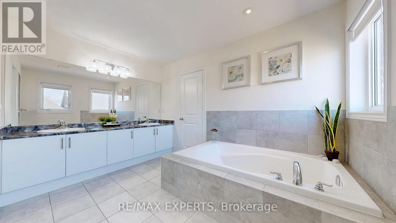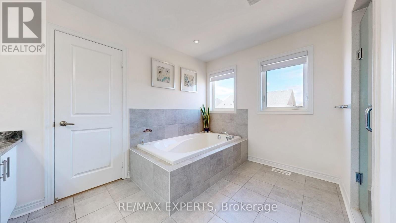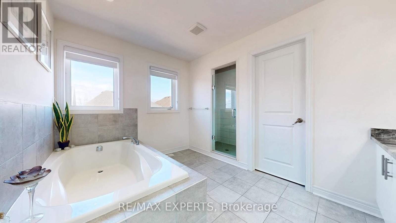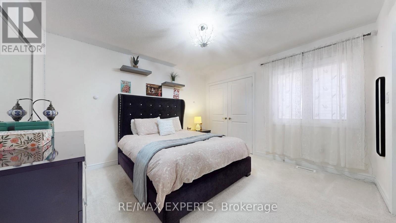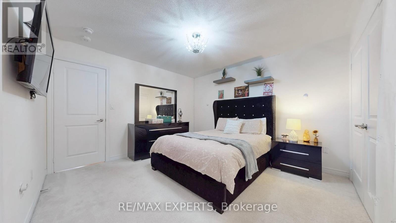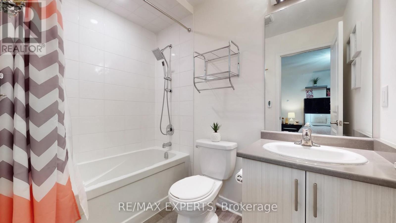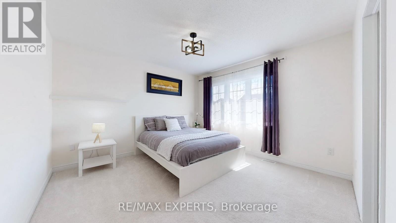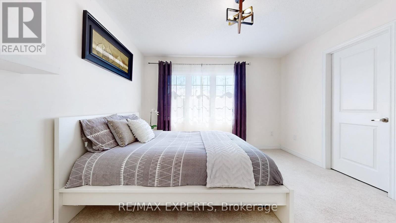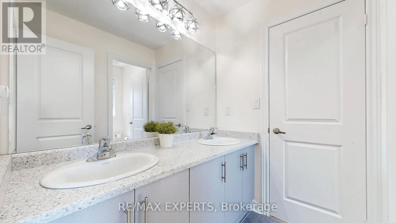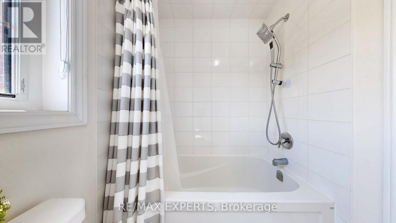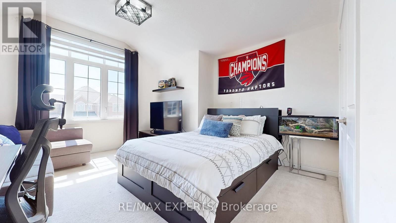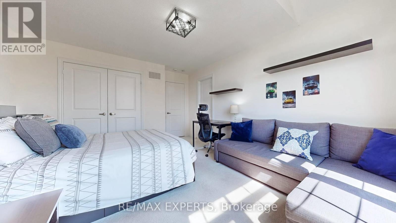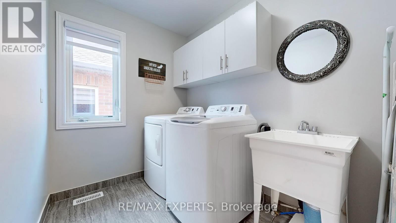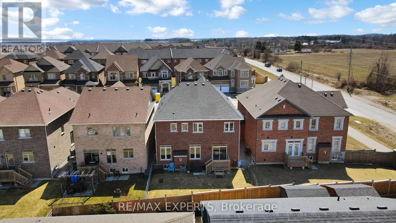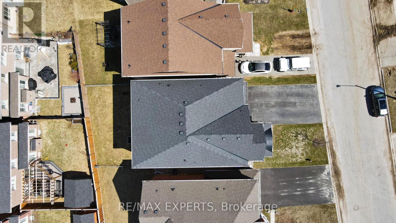1488 Tomkins Road Innisfil, Ontario L9S 0M8
$994,000
Modern Living Awaits In This Bright & Spacious 2-Storey Home! Nestled in a newer, family-friendly community, this beautifully designed residence offers the perfect blend of style, comfort, and functionality. Step inside to an open-concept layout highlighted by soaring 9FT ceilings and gleaming hardwood floors, creating a bright and airy atmosphere throughout. The chef-inspired kitchen flows seamlessly into the inviting living and dining areas, ideal for entertaining or enjoying quality time with family. Upstairs, the thoughtfully designed layout features a luxurious primary retreat with a private ensuite, while the additional bedrooms each enjoy their own bathroom access, ensuring comfort and privacy for everyone. Enjoy the convenience of a double-car garage, a long driveway with parking for six, and stylish curb appeal that makes this home stand out. Perfectly located just steps to schools, shopping, dining, and only minutes from Innisfil Beach Park, the YMCA Recreation Centre, Barrie South GO Station, Friday Harbour, and Park Place. This home truly offers the best of lifestyle and convenience! (id:56889)
Open House
This property has open houses!
2:00 pm
Ends at:4:00 pm
Property Details
| MLS® Number | N12360504 |
| Property Type | Single Family |
| Community Name | Rural Innisfil |
| Equipment Type | Water Heater |
| Parking Space Total | 6 |
| Rental Equipment Type | Water Heater |
Building
| Bathroom Total | 4 |
| Bedrooms Above Ground | 4 |
| Bedrooms Below Ground | 1 |
| Bedrooms Total | 5 |
| Basement Development | Unfinished |
| Basement Type | Full (unfinished) |
| Construction Style Attachment | Detached |
| Cooling Type | Central Air Conditioning |
| Exterior Finish | Brick |
| Fireplace Present | Yes |
| Flooring Type | Ceramic, Hardwood, Carpeted |
| Foundation Type | Concrete |
| Half Bath Total | 1 |
| Heating Fuel | Natural Gas |
| Heating Type | Forced Air |
| Stories Total | 2 |
| Size Interior | 2500 - 3000 Sqft |
| Type | House |
| Utility Water | Municipal Water |
Parking
| Garage |
Land
| Acreage | No |
| Sewer | Sanitary Sewer |
| Size Depth | 95 Ft ,9 In |
| Size Frontage | 40 Ft |
| Size Irregular | 40 X 95.8 Ft |
| Size Total Text | 40 X 95.8 Ft |
Rooms
| Level | Type | Length | Width | Dimensions |
|---|---|---|---|---|
| Second Level | Laundry Room | 3.18 m | 1.85 m | 3.18 m x 1.85 m |
| Second Level | Primary Bedroom | 5.79 m | 5.05 m | 5.79 m x 5.05 m |
| Second Level | Bedroom 2 | 3.73 m | 3.61 m | 3.73 m x 3.61 m |
| Second Level | Bedroom 3 | 3.73 m | 3.61 m | 3.73 m x 3.61 m |
| Second Level | Bedroom 4 | 3.99 m | 4.83 m | 3.99 m x 4.83 m |
| Main Level | Kitchen | 8.7 m | 9.7 m | 8.7 m x 9.7 m |
| Main Level | Foyer | 2.67 m | 1.78 m | 2.67 m x 1.78 m |
| Main Level | Eating Area | 4.24 m | 4.63 m | 4.24 m x 4.63 m |
| Main Level | Family Room | 5.18 m | 6.3 m | 5.18 m x 6.3 m |
| Main Level | Living Room | 5.18 m | 6.3 m | 5.18 m x 6.3 m |
| Main Level | Dining Room | 5.18 m | 6.3 m | 5.18 m x 6.3 m |
| Main Level | Bedroom | 2.74 m | 3.07 m | 2.74 m x 3.07 m |
https://www.realtor.ca/real-estate/28768873/1488-tomkins-road-innisfil-rural-innisfil
Broker
(416) 857-7212
277 Cityview Blvd Unit: 16
Vaughan, Ontario L4H 5A4
(905) 499-8800
deals@remaxwestexperts.com/
Interested?
Contact us for more information

