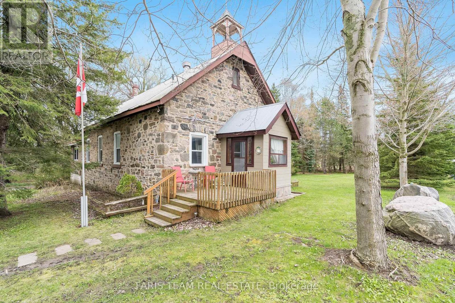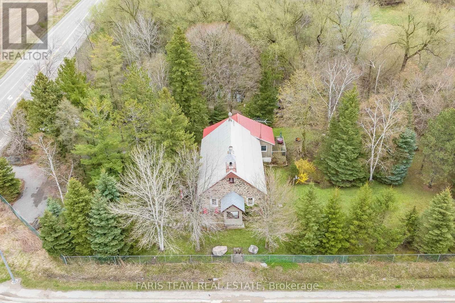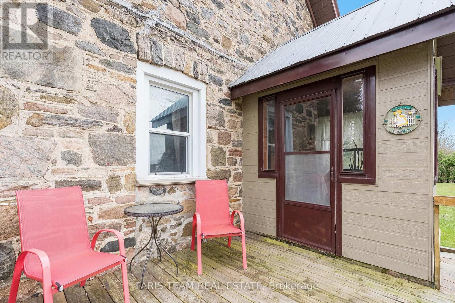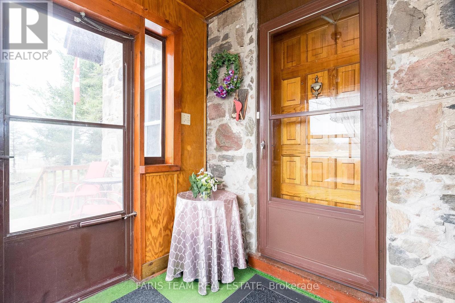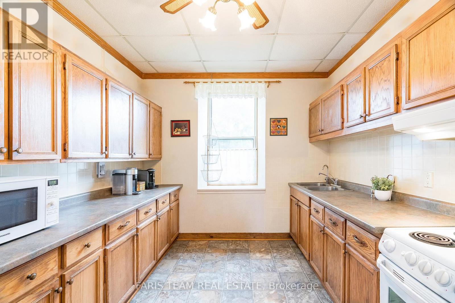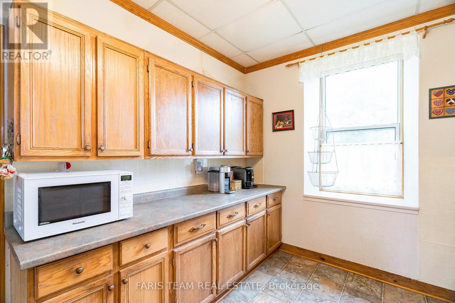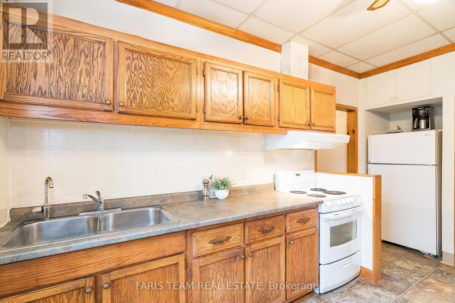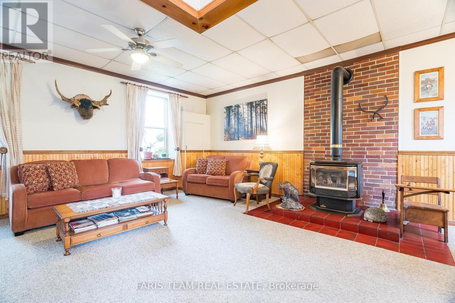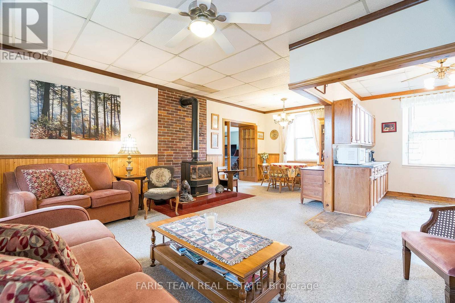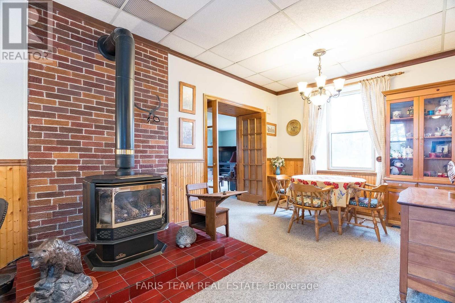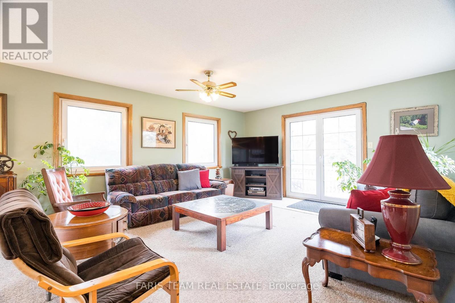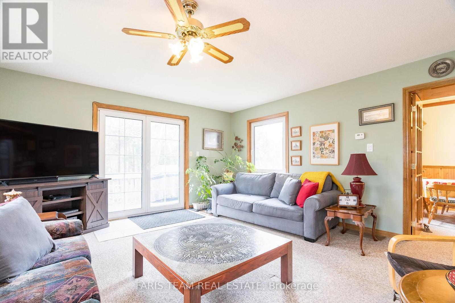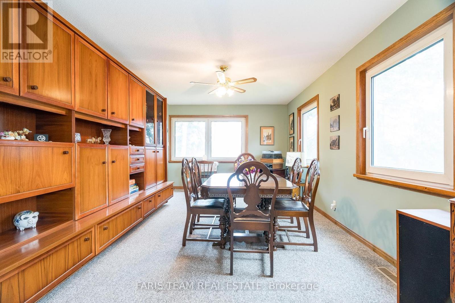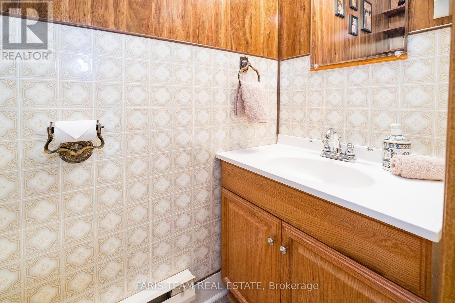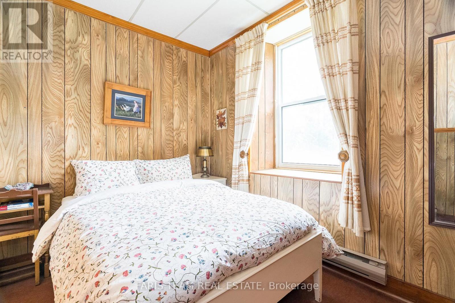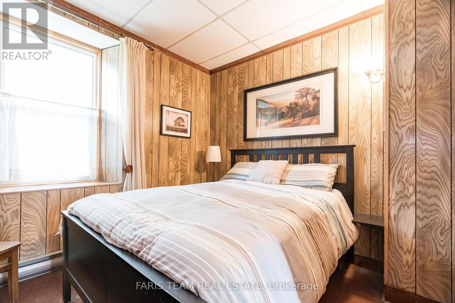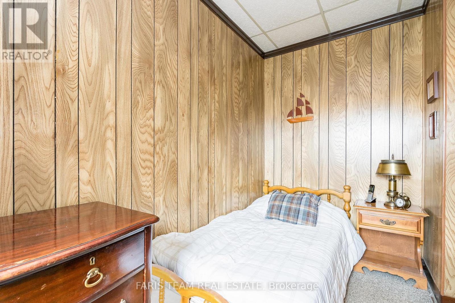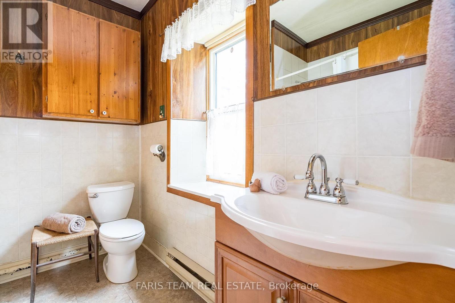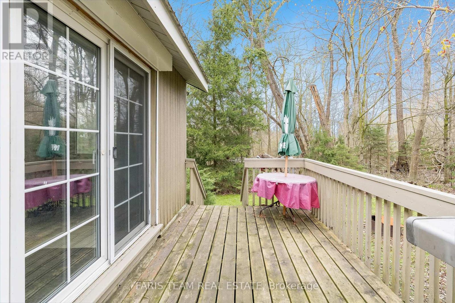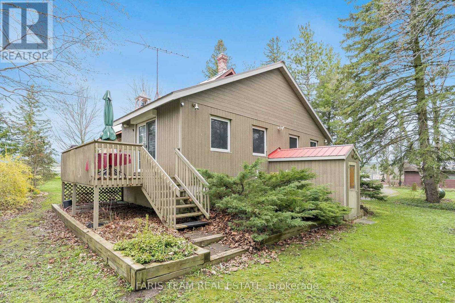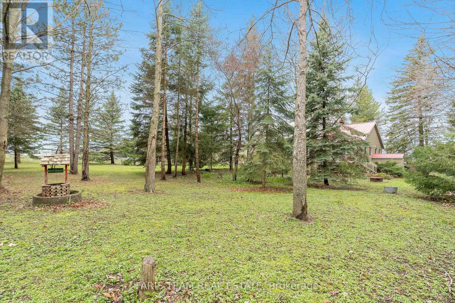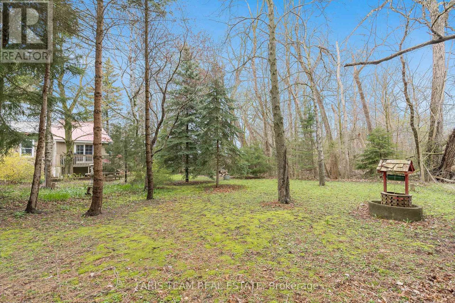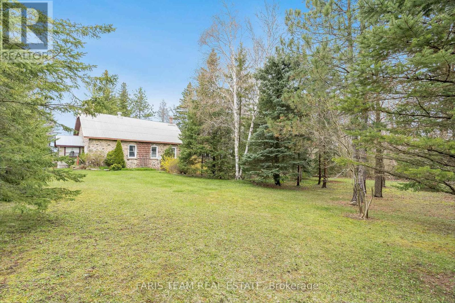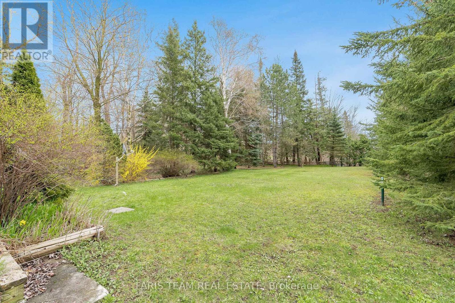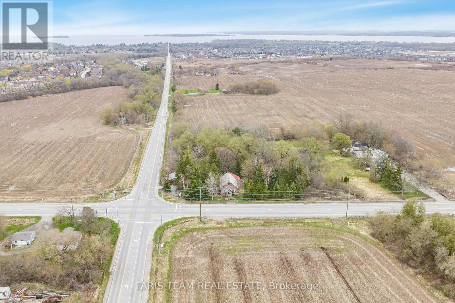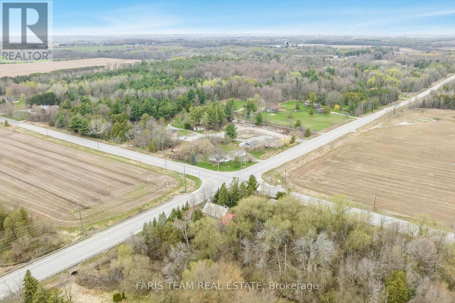1497 7th Line Innisfil, Ontario L9S 4G3
$899,999
Top 5 Reasons You Will Love This Home: 1) Originally constructed as a schoolhouse and later converted into a cozy residential dwelling, this home retains its old-world charm and character, with an added addition that provides extra living space and a convenient walkout to the backyard 2) The addition includes a basement with a separate walk-down entrance, providing a versatile space for additional living quarters, a home office, or a potential in-law suite, enhancing the home's functionality and flexibility 3) Enjoy the abundance of natural light streaming through the large, beautiful windows framing the picturesque views of the expansive three-quarter-acre lot, creating a warm and inviting atmosphere 4) Enhance your hobbies or pursue DIY projects in the large detached workshop, offering plenty of room for storage, creativity, and a functional workspace 5) Benefits from recent upgrades include a drilled well installed approximately seven years ago, a propane furnace, and a durable steel roof adorning the home, ensuring peace of mind and efficiency for years to come. Visit our website for more detailed information. (id:56889)
Property Details
| MLS® Number | N8297202 |
| Property Type | Single Family |
| Community Name | Rural Innisfil |
| Amenities Near By | Beach, Park |
| Features | Wooded Area, Irregular Lot Size, Sump Pump |
| Parking Space Total | 6 |
| Structure | Deck, Workshop |
Building
| Bathroom Total | 2 |
| Bedrooms Above Ground | 3 |
| Bedrooms Total | 3 |
| Amenities | Fireplace(s) |
| Appliances | Dryer, Refrigerator, Stove, Washer, Water Heater |
| Architectural Style | Bungalow |
| Basement Development | Unfinished |
| Basement Features | Separate Entrance |
| Basement Type | N/a (unfinished) |
| Construction Style Attachment | Detached |
| Exterior Finish | Stone, Vinyl Siding |
| Fireplace Present | Yes |
| Fireplace Total | 1 |
| Flooring Type | Vinyl |
| Foundation Type | Stone |
| Half Bath Total | 1 |
| Heating Fuel | Propane |
| Heating Type | Forced Air |
| Stories Total | 1 |
| Type | House |
Parking
| Detached Garage |
Land
| Acreage | No |
| Fence Type | Fenced Yard |
| Land Amenities | Beach, Park |
| Sewer | Septic System |
| Size Depth | 197 Ft ,3 In |
| Size Frontage | 82 Ft ,9 In |
| Size Irregular | 82.8 X 197.33 Ft |
| Size Total Text | 82.8 X 197.33 Ft|1/2 - 1.99 Acres |
| Zoning Description | A4 |
Rooms
| Level | Type | Length | Width | Dimensions |
|---|---|---|---|---|
| Main Level | Kitchen | 4.74 m | 2.96 m | 4.74 m x 2.96 m |
| Main Level | Dining Room | 10.86 m | 4.51 m | 10.86 m x 4.51 m |
| Main Level | Family Room | 7.35 m | 6.27 m | 7.35 m x 6.27 m |
| Main Level | Sunroom | 2.34 m | 2.24 m | 2.34 m x 2.24 m |
| Main Level | Primary Bedroom | 3.31 m | 2.97 m | 3.31 m x 2.97 m |
| Main Level | Bedroom | 3.63 m | 2.46 m | 3.63 m x 2.46 m |
| Main Level | Bedroom | 3.5 m | 3.31 m | 3.5 m x 3.31 m |
https://www.realtor.ca/real-estate/26834886/1497-7th-line-innisfil-rural-innisfil

Broker
(705) 797-8485

443 Bayview Drive
Barrie, Ontario L4N 8Y2
(705) 797-8485
(705) 797-8486
HTTP://www.FarisTeam.ca
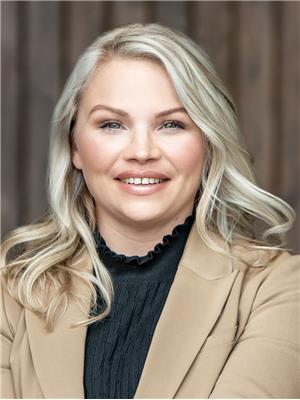
Salesperson
(705) 797-8485

443 Bayview Drive
Barrie, Ontario L4N 8Y2
(705) 797-8485
(705) 797-8486
HTTP://www.FarisTeam.ca
Interested?
Contact us for more information

