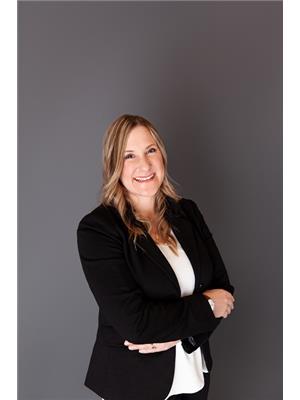15 Sirius Crescent Toronto (Rouge), Ontario M1X 2A6
1 Bedroom
1 Bathroom
2000 - 2500 sqft
Fireplace
Central Air Conditioning
Forced Air
$1,950 Monthly
RAVINE WALK OUT BASEMENT, FULLY FURNISHED, Private Entrance, Bright & Spacious. Marble Floors, Granite Counters, Gas Fireplace, Pot Lights, Hardwood Floors, Ensuite/Private Laundry. Very High-End. Ideal for Single Professional, or Professional Couple. Utilities $100/month 1 Parking available with restrictions (id:56889)
Property Details
| MLS® Number | E12276415 |
| Property Type | Single Family |
| Community Name | Rouge E11 |
| Features | Ravine, Carpet Free |
| Parking Space Total | 1 |
Building
| Bathroom Total | 1 |
| Bedrooms Above Ground | 1 |
| Bedrooms Total | 1 |
| Age | 16 To 30 Years |
| Amenities | Fireplace(s) |
| Basement Development | Finished |
| Basement Features | Separate Entrance, Walk Out |
| Basement Type | N/a (finished) |
| Cooling Type | Central Air Conditioning |
| Exterior Finish | Brick |
| Fireplace Present | Yes |
| Fireplace Total | 1 |
| Flooring Type | Hardwood, Marble |
| Foundation Type | Unknown |
| Heating Fuel | Natural Gas |
| Heating Type | Forced Air |
| Stories Total | 2 |
| Size Interior | 2000 - 2500 Sqft |
| Type | Other |
| Utility Water | Municipal Water |
Parking
| Attached Garage | |
| Garage |
Land
| Acreage | No |
| Fence Type | Fenced Yard |
| Sewer | Sanitary Sewer |
| Size Depth | 73 M |
| Size Frontage | 26 M |
| Size Irregular | 26 X 73 M |
| Size Total Text | 26 X 73 M |
Rooms
| Level | Type | Length | Width | Dimensions |
|---|---|---|---|---|
| Basement | Bedroom | 6.95 m | 3.5 m | 6.95 m x 3.5 m |
| Basement | Living Room | 5.3 m | 3.9 m | 5.3 m x 3.9 m |
| Basement | Kitchen | 5.25 m | 2.95 m | 5.25 m x 2.95 m |
| Basement | Bathroom | 3.32 m | 1.5 m | 3.32 m x 1.5 m |
Utilities
| Electricity | Installed |
| Sewer | Installed |
https://www.realtor.ca/real-estate/28587627/15-sirius-crescent-toronto-rouge-rouge-e11

DANIELLE HONSBERGER
Salesperson
(416) 876-1419
www.listandlease.ca/
https://www.facebook.com/danielle.honsberger/
https://twitter.com/home
https://www.linkedin.com/in/danielle-honsberger-1648127b/
Salesperson
(416) 876-1419
www.listandlease.ca/
https://www.facebook.com/danielle.honsberger/
https://twitter.com/home
https://www.linkedin.com/in/danielle-honsberger-1648127b/
EXIT REALTY LEGACY
1450 Clark Ave West #25
Thornhill, Ontario L4J 7R5
1450 Clark Ave West #25
Thornhill, Ontario L4J 7R5
(289) 597-8733
1 (866) 845-2465
www.exitrealtylegacy.ca/
Interested?
Contact us for more information














