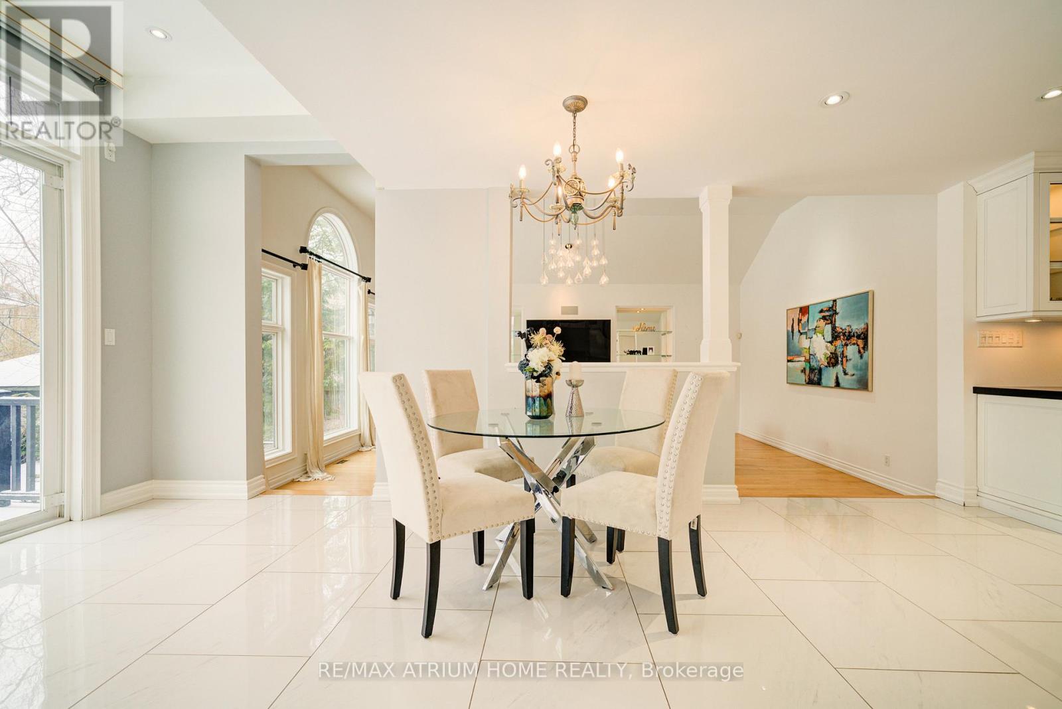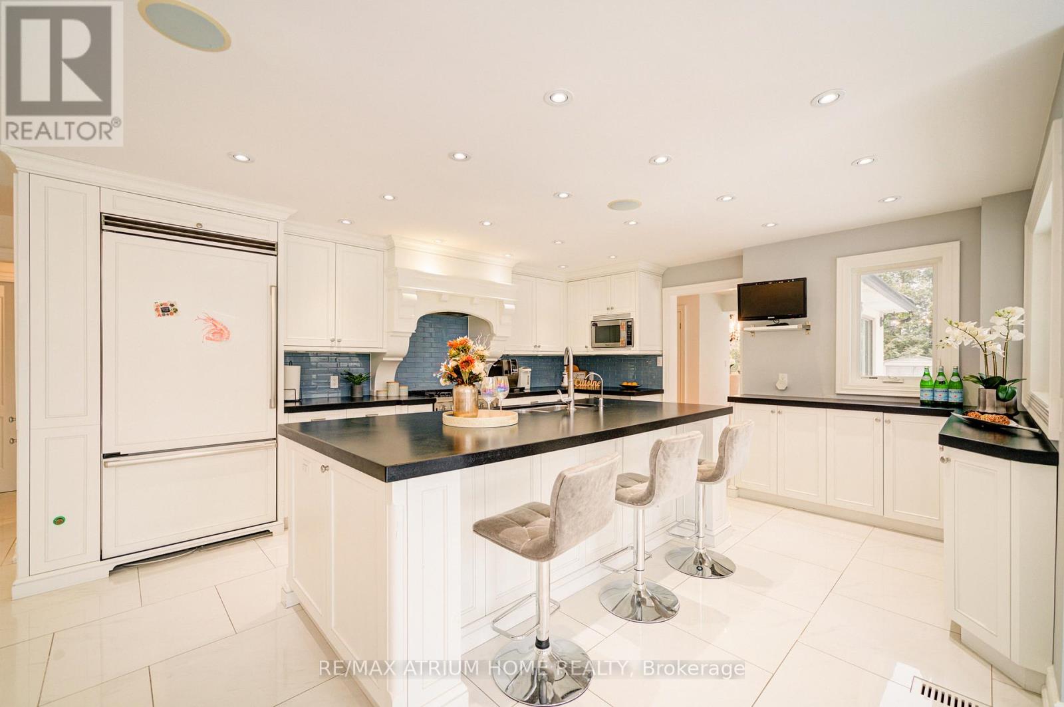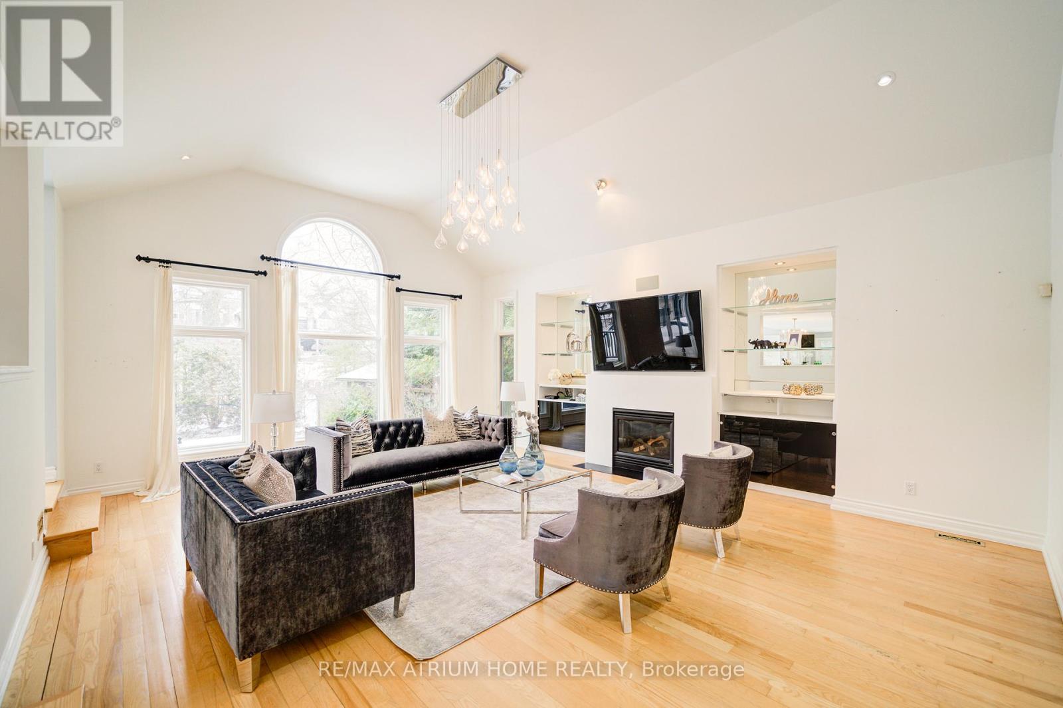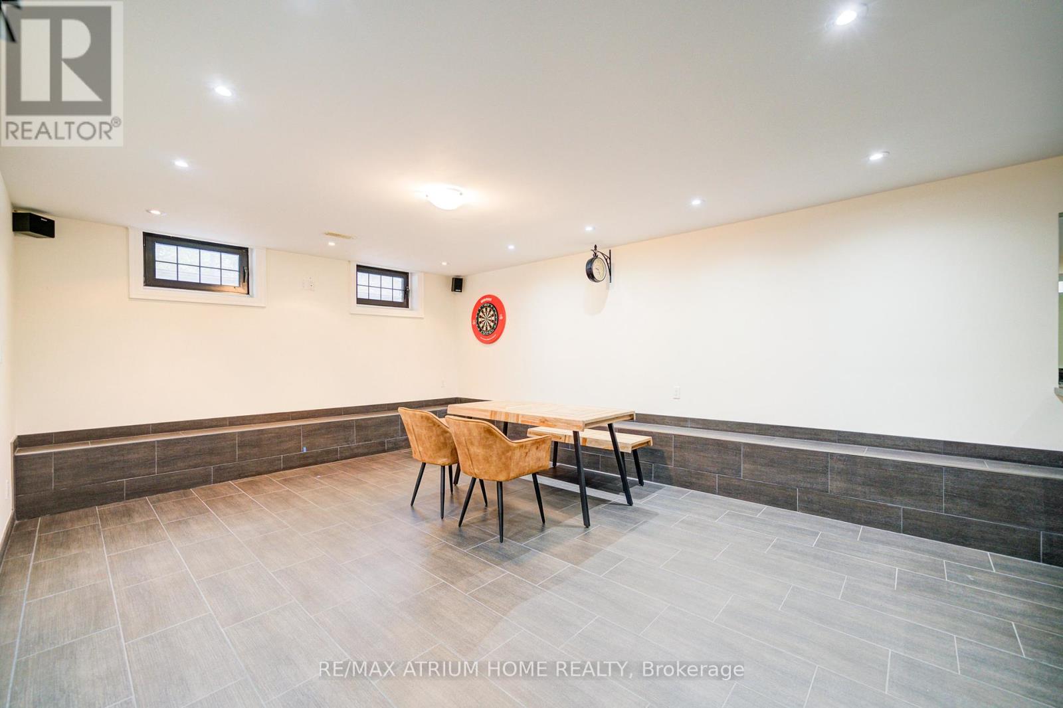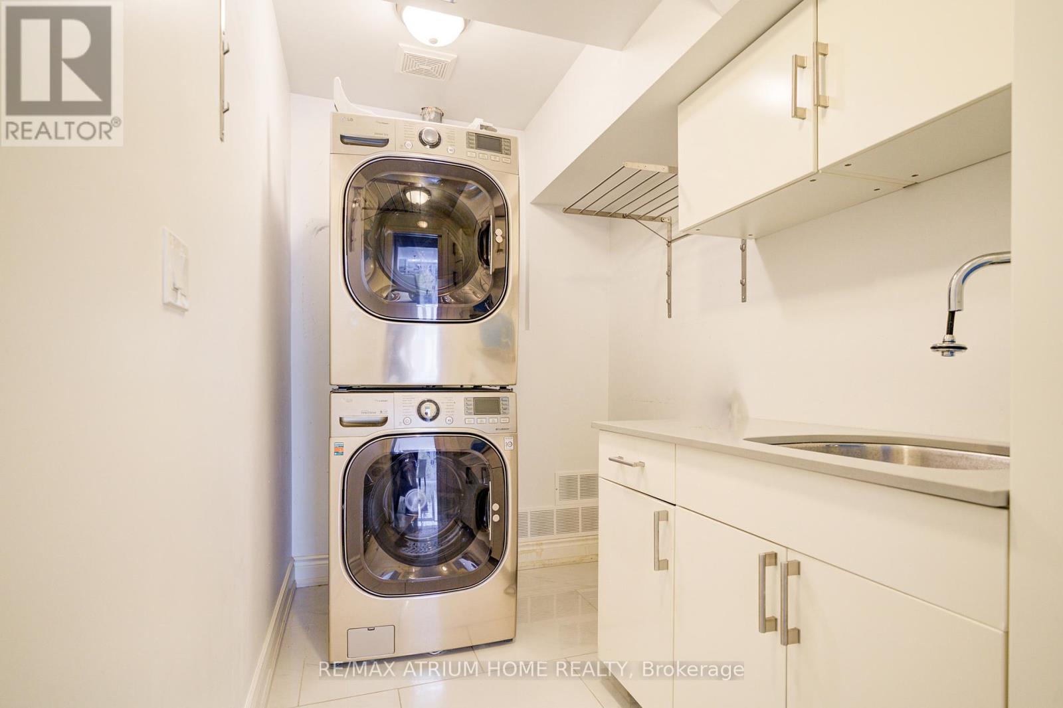152 Elton Park Road Oakville (Mo Morrison), Ontario L6J 4C1
5 Bedroom
4 Bathroom
3500 - 5000 sqft
Fireplace
Inground Pool
Central Air Conditioning
Forced Air
$4,199,000
Walking Distance To Top Local Schools, Go Train And Lake! Rarely Do We See Such A Great Blend Of Home, Land And Location. The Traditional Circular Drive Opens To A Timeless All-Stone Exterior Welcoming You To What Is Truly A Coveted Find On One Of The Most Desirable Streets In Morrison; Only Steps To Downtown Oakville. In 2011 Underwent A Complete Remodel Top-To-Bottom, Inside And Out. Custom Kitchen With Chef Grade Appliances. Main Floor Bedroom And Full Bath Convenient For Elder Easy Access. (id:56889)
Property Details
| MLS® Number | W12092609 |
| Property Type | Single Family |
| Community Name | 1011 - MO Morrison |
| Amenities Near By | Park, Place Of Worship, Schools |
| Features | Wooded Area |
| Parking Space Total | 10 |
| Pool Type | Inground Pool |
| Structure | Shed |
Building
| Bathroom Total | 4 |
| Bedrooms Above Ground | 4 |
| Bedrooms Below Ground | 1 |
| Bedrooms Total | 5 |
| Appliances | Central Vacuum, All, Dryer, Washer, Window Coverings |
| Basement Development | Finished |
| Basement Features | Walk-up |
| Basement Type | N/a (finished) |
| Construction Style Attachment | Detached |
| Cooling Type | Central Air Conditioning |
| Exterior Finish | Stone, Stucco |
| Fireplace Present | Yes |
| Foundation Type | Concrete |
| Heating Fuel | Natural Gas |
| Heating Type | Forced Air |
| Stories Total | 2 |
| Size Interior | 3500 - 5000 Sqft |
| Type | House |
| Utility Water | Municipal Water |
Parking
| Attached Garage | |
| Garage |
Land
| Acreage | No |
| Fence Type | Fenced Yard |
| Land Amenities | Park, Place Of Worship, Schools |
| Sewer | Sanitary Sewer |
| Size Depth | 132 Ft |
| Size Frontage | 112 Ft |
| Size Irregular | 112 X 132 Ft |
| Size Total Text | 112 X 132 Ft |
| Surface Water | River/stream |
Rooms
| Level | Type | Length | Width | Dimensions |
|---|---|---|---|---|
| Second Level | Primary Bedroom | 7.52 m | 4.42 m | 7.52 m x 4.42 m |
| Second Level | Bedroom 2 | 4.32 m | 4.22 m | 4.32 m x 4.22 m |
| Second Level | Bedroom 3 | 4.62 m | 3.25 m | 4.62 m x 3.25 m |
| Basement | Recreational, Games Room | 7.39 m | 6.45 m | 7.39 m x 6.45 m |
| Basement | Bedroom | 5.18 m | 4.95 m | 5.18 m x 4.95 m |
| Basement | Games Room | 10.6 m | 4.37 m | 10.6 m x 4.37 m |
| Main Level | Kitchen | 4.39 m | 4.14 m | 4.39 m x 4.14 m |
| Main Level | Eating Area | 6.55 m | 2.9 m | 6.55 m x 2.9 m |
| Main Level | Living Room | 6.2 m | 3.91 m | 6.2 m x 3.91 m |
| Main Level | Dining Room | 4.24 m | 3.71 m | 4.24 m x 3.71 m |
| Main Level | Family Room | 7.01 m | 5.51 m | 7.01 m x 5.51 m |
| Main Level | Bedroom 4 | 3.51 m | 3.1 m | 3.51 m x 3.1 m |
Chen Chen Cui
Salesperson
(905) 513-0808
Salesperson
(905) 513-0808
RE/MAX ATRIUM HOME REALTY
7100 Warden Ave #1a
Markham, Ontario L3R 8B5
7100 Warden Ave #1a
Markham, Ontario L3R 8B5
(905) 513-0808
(905) 513-0608
www.atriumhomerealty.com/
Interested?
Contact us for more information











