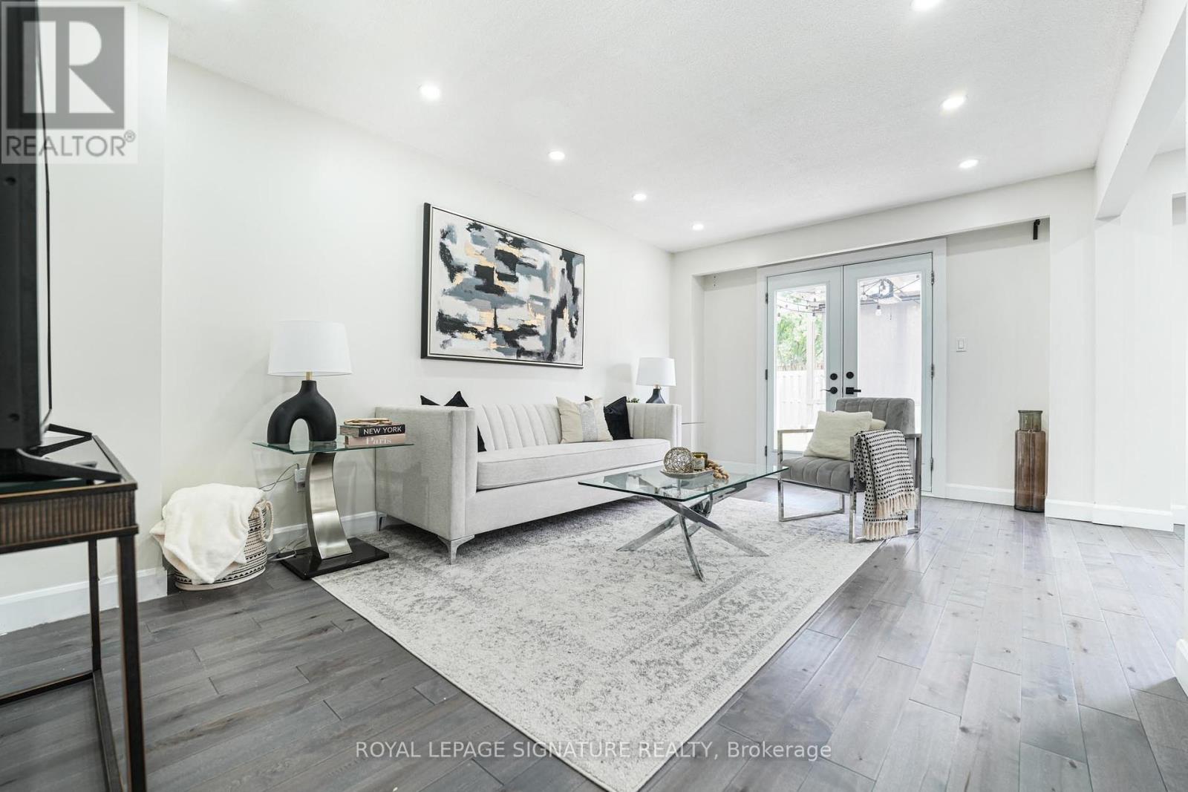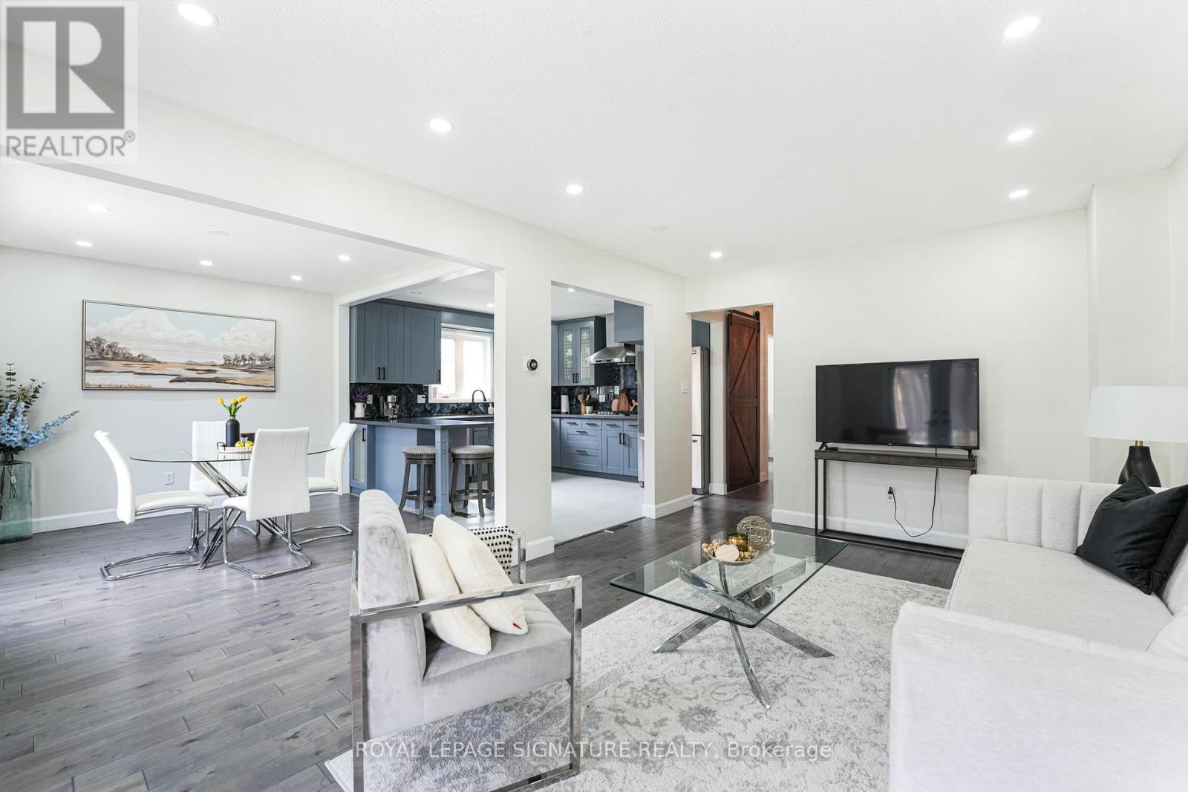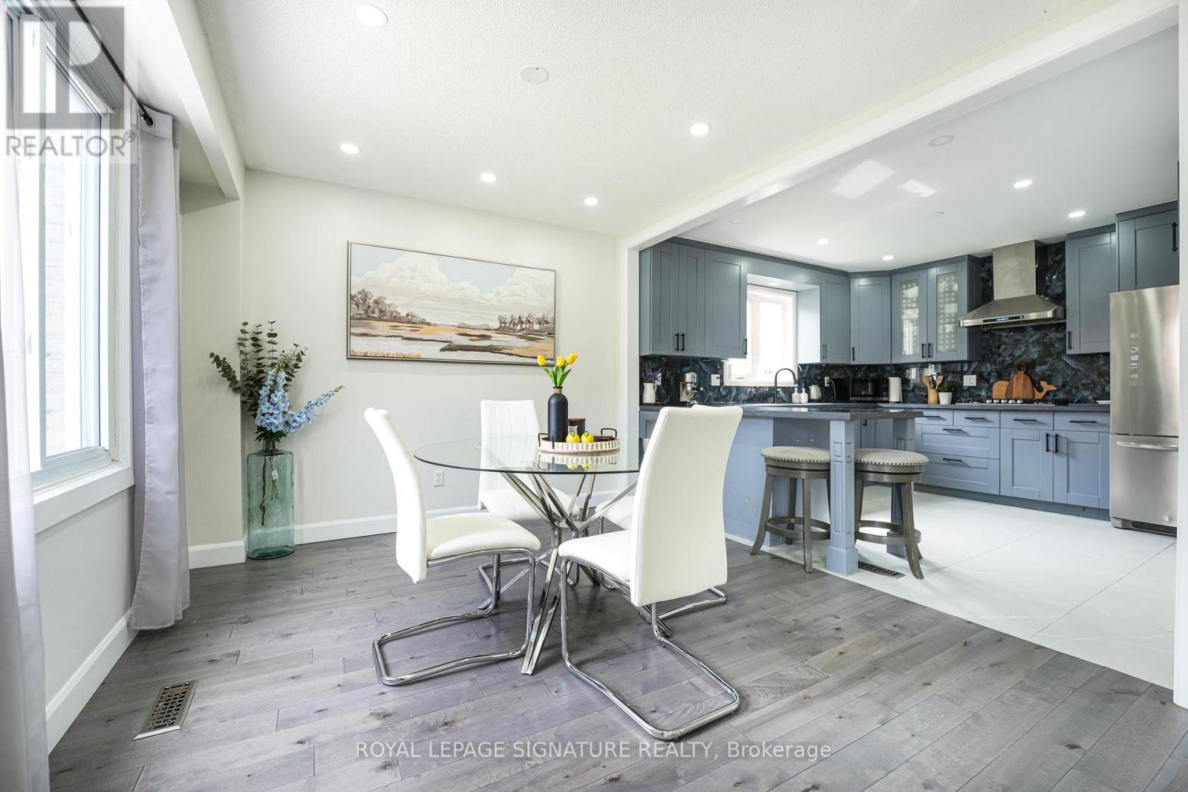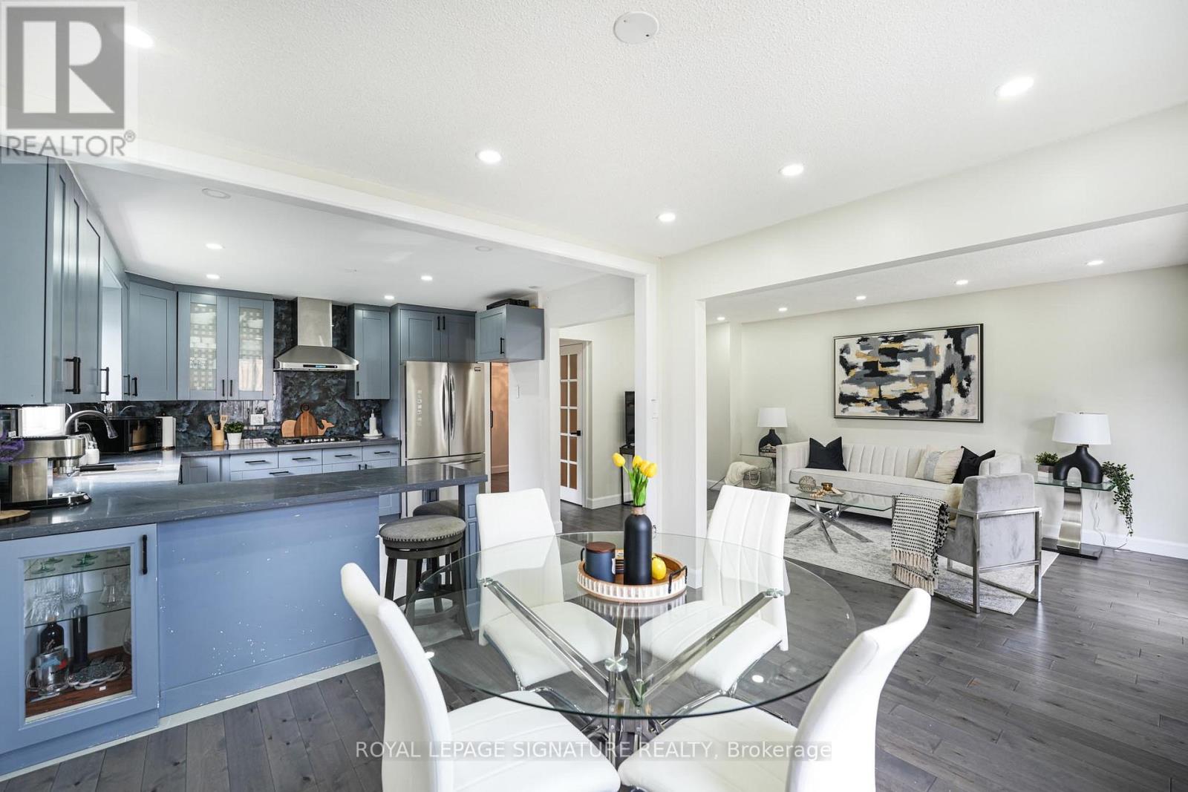1521 Ealing Court Oakville (Iroquois Ridge South), Ontario L6H 2X9
5 Bedroom
3 Bathroom
Central Air Conditioning
Forced Air
$4,199 Monthly
Discover this stunning 4+1 bedroom home in the prestigious Iroquois Ridge North neighborhood of Oakville, offering over 4,750 sq ft of luxurious living space. Fully renovated, it boasts four spacious bedrooms, a fully finished basement with an additional bedroom and den, a large recreation area, custom built-in millwork, hardwood flooring, and a sleek 3-piece bathroom. Situated in one of Oakville's most sought-after areas, this home is perfect for modern living. Happy showing! (id:56889)
Property Details
| MLS® Number | W11936430 |
| Property Type | Single Family |
| Community Name | Iroquois Ridge South |
| Amenities Near By | Public Transit, Schools |
| Features | Cul-de-sac, Level Lot, Wooded Area |
| Parking Space Total | 4 |
Building
| Bathroom Total | 3 |
| Bedrooms Above Ground | 4 |
| Bedrooms Below Ground | 1 |
| Bedrooms Total | 5 |
| Appliances | Dishwasher, Dryer, Refrigerator, Stove, Washer |
| Basement Development | Finished |
| Basement Type | N/a (finished) |
| Construction Style Attachment | Detached |
| Cooling Type | Central Air Conditioning |
| Exterior Finish | Brick, Stucco |
| Flooring Type | Hardwood, Ceramic, Carpeted, Laminate |
| Foundation Type | Concrete |
| Half Bath Total | 1 |
| Heating Fuel | Natural Gas |
| Heating Type | Forced Air |
| Stories Total | 2 |
| Type | House |
| Utility Water | Municipal Water |
Parking
| Attached Garage |
Land
| Acreage | No |
| Fence Type | Fenced Yard |
| Land Amenities | Public Transit, Schools |
| Sewer | Sanitary Sewer |
| Size Depth | 113 Ft ,5 In |
| Size Frontage | 29 Ft ,4 In |
| Size Irregular | 29.34 X 113.49 Ft |
| Size Total Text | 29.34 X 113.49 Ft |
Rooms
| Level | Type | Length | Width | Dimensions |
|---|---|---|---|---|
| Basement | Kitchen | 3.45 m | 1.9 m | 3.45 m x 1.9 m |
| Basement | Recreational, Games Room | 5.15 m | 3.38 m | 5.15 m x 3.38 m |
| Basement | Bedroom 5 | 3.29 m | 2.8 m | 3.29 m x 2.8 m |
| Ground Level | Living Room | 5.03 m | 3.18 m | 5.03 m x 3.18 m |
| Ground Level | Dining Room | 3.32 m | 3.05 m | 3.32 m x 3.05 m |
| Ground Level | Kitchen | 3.48 m | 3.48 m | 3.48 m x 3.48 m |
| Ground Level | Den | 3.53 m | 2.68 m | 3.53 m x 2.68 m |
| Ground Level | Primary Bedroom | 4.72 m | 3.33 m | 4.72 m x 3.33 m |
| Ground Level | Bedroom 2 | 3.85 m | 2.84 m | 3.85 m x 2.84 m |
| Ground Level | Bedroom 3 | 3.34 m | 3.2 m | 3.34 m x 3.2 m |
| Ground Level | Bedroom 4 | 3.85 m | 2.84 m | 3.85 m x 2.84 m |
VARUN PASSI
Salesperson
(905) 568-2121
Salesperson
(905) 568-2121

ROYAL LEPAGE SIGNATURE REALTY
30 Eglinton Ave W Ste 7
Mississauga, Ontario L5R 3E7
30 Eglinton Ave W Ste 7
Mississauga, Ontario L5R 3E7
(905) 568-2121
(905) 568-2588
Interested?
Contact us for more information






































