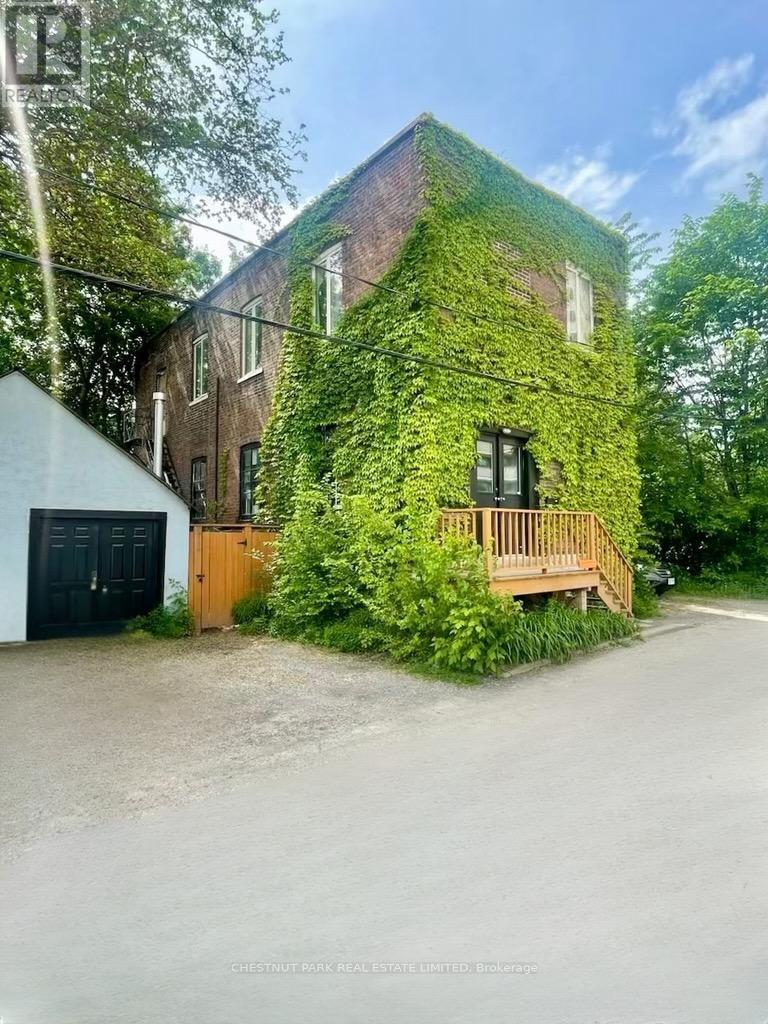156 Sussex Mews Toronto (University), Ontario M5S 2K1
$4,750,000
Nestled amongst the splendid Victorian homes and modern commercial structures of Harbord Village, tucked away on the west side of Sussex Mews, stands this counter-culture Bohemian oasis. Once an industrial building from bygone era of early 1900s Toronto, this 2 storey brick edifice is now home to 3 private residences and is situated on a spectacular 75-foot-wide lot. Perfect for the empty nester, the up and comer, or the visionary developer who wants to create a laneway style, one of a kind chic, urban pied-a-terre or a block of brownstone townhomes, 156 Sussex Mews represents a truly unique real estate investment opportunity in one of the most culturally diverse and vibrant areas in central Toronto. The Main Floor suite features 2 bedrooms, 1 bath, and is an airy, loft-like slice of Soho in Toronto with 10 ft + ceilings. Charming upper-level owners' suite features 2 bedrooms, 1 bath, and is a cozy space with a walkout to a private garden. Garden level suite features 1 bedroom and 1 bathroom with a working wood burning fireplace and a private walkout to a patio lounge space. The property also includes a separate stucco structure as per the survey, previously used as an artist studio with access to the side yard. (id:56889)
Property Details
| MLS® Number | C12308418 |
| Property Type | Multi-family |
| Community Name | University |
| Amenities Near By | Public Transit |
| Parking Space Total | 5 |
| Structure | Workshop |
| View Type | City View |
Building
| Bathroom Total | 3 |
| Bedrooms Above Ground | 5 |
| Bedrooms Below Ground | 1 |
| Bedrooms Total | 6 |
| Age | 100+ Years |
| Amenities | Fireplace(s) |
| Appliances | Water Heater |
| Basement Development | Finished |
| Basement Features | Apartment In Basement, Walk Out |
| Basement Type | N/a (finished) |
| Exterior Finish | Brick |
| Fireplace Present | Yes |
| Flooring Type | Wood, Laminate |
| Foundation Type | Brick |
| Heating Fuel | Electric |
| Heating Type | Baseboard Heaters |
| Stories Total | 2 |
| Size Interior | 2000 - 2500 Sqft |
| Type | Triplex |
| Utility Water | Municipal Water |
Parking
| No Garage |
Land
| Acreage | No |
| Fence Type | Fenced Yard |
| Land Amenities | Public Transit |
| Sewer | Sanitary Sewer |
| Size Depth | 63 Ft |
| Size Frontage | 71 Ft |
| Size Irregular | 71 X 63 Ft |
| Size Total Text | 71 X 63 Ft |
Rooms
| Level | Type | Length | Width | Dimensions |
|---|---|---|---|---|
| Second Level | Living Room | 4.9 m | 5.51 m | 4.9 m x 5.51 m |
| Second Level | Kitchen | 3.37 m | 1.86 m | 3.37 m x 1.86 m |
| Second Level | Primary Bedroom | 3.39 m | 3.37 m | 3.39 m x 3.37 m |
| Second Level | Bedroom 2 | 3.38 m | 2.75 m | 3.38 m x 2.75 m |
| Second Level | Office | 4 m | 3.35 m | 4 m x 3.35 m |
| Lower Level | Kitchen | 3.98 m | 3.05 m | 3.98 m x 3.05 m |
| Lower Level | Living Room | 5.5 m | 5.18 m | 5.5 m x 5.18 m |
| Lower Level | Primary Bedroom | 3.05 m | 4.27 m | 3.05 m x 4.27 m |
| Main Level | Foyer | 1.24 m | 2.44 m | 1.24 m x 2.44 m |
| Main Level | Kitchen | 7.02 m | 2.44 m | 7.02 m x 2.44 m |
| Main Level | Living Room | 4.33 m | 7.93 m | 4.33 m x 7.93 m |
| Main Level | Primary Bedroom | 2.76 m | 3.38 m | 2.76 m x 3.38 m |
| Main Level | Bedroom 2 | 2.01 m | 3.07 m | 2.01 m x 3.07 m |
https://www.realtor.ca/real-estate/28655951/156-sussex-mews-toronto-university-university

Broker
(905) 727-1941

25 Millard Ave West Unit B - 2nd Flr
Newmarket, Ontario L3Y 7R5
(905) 727-1941
(905) 841-6018

Broker
(416) 925-9191

1300 Yonge St Ground Flr
Toronto, Ontario M4T 1X3
(416) 925-9191
(416) 925-3935
www.chestnutpark.com/
Interested?
Contact us for more information



