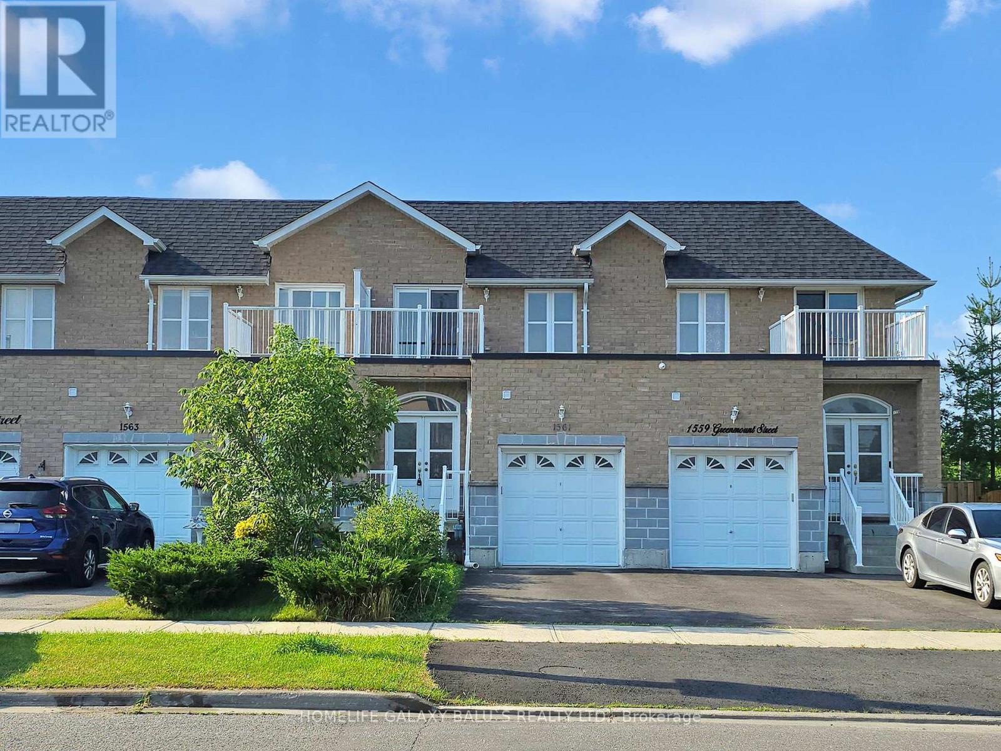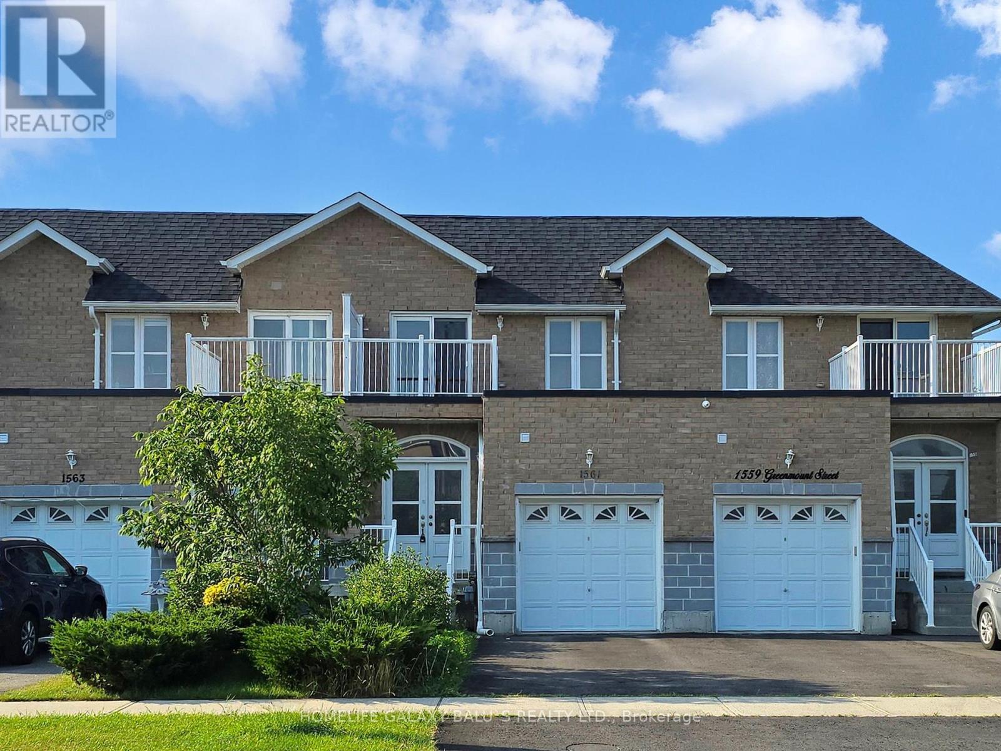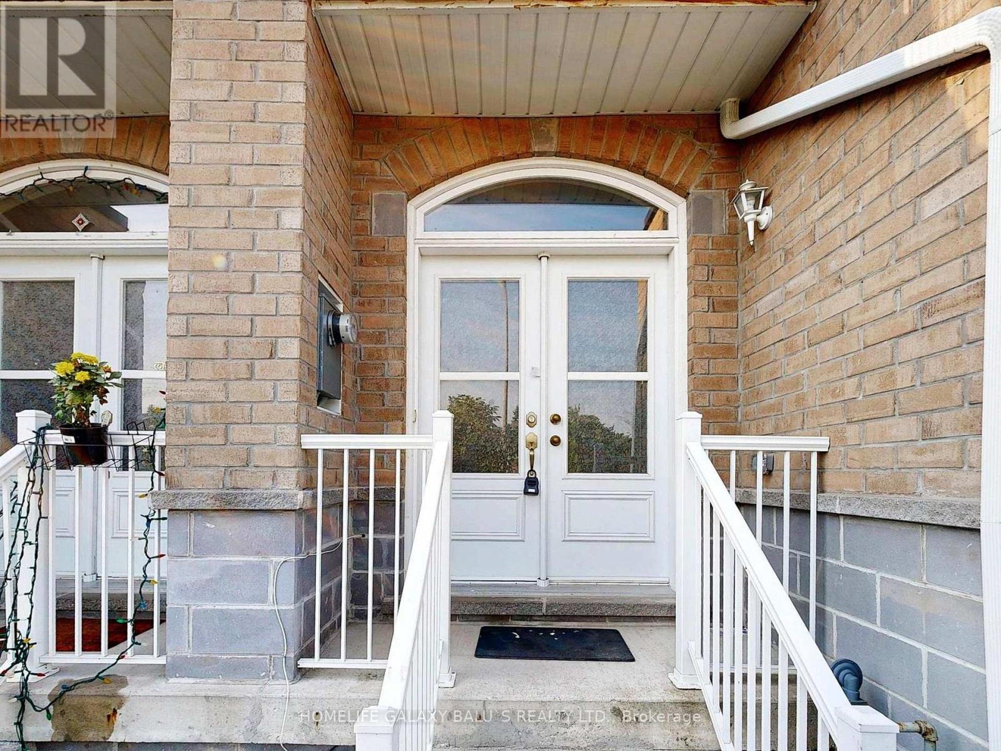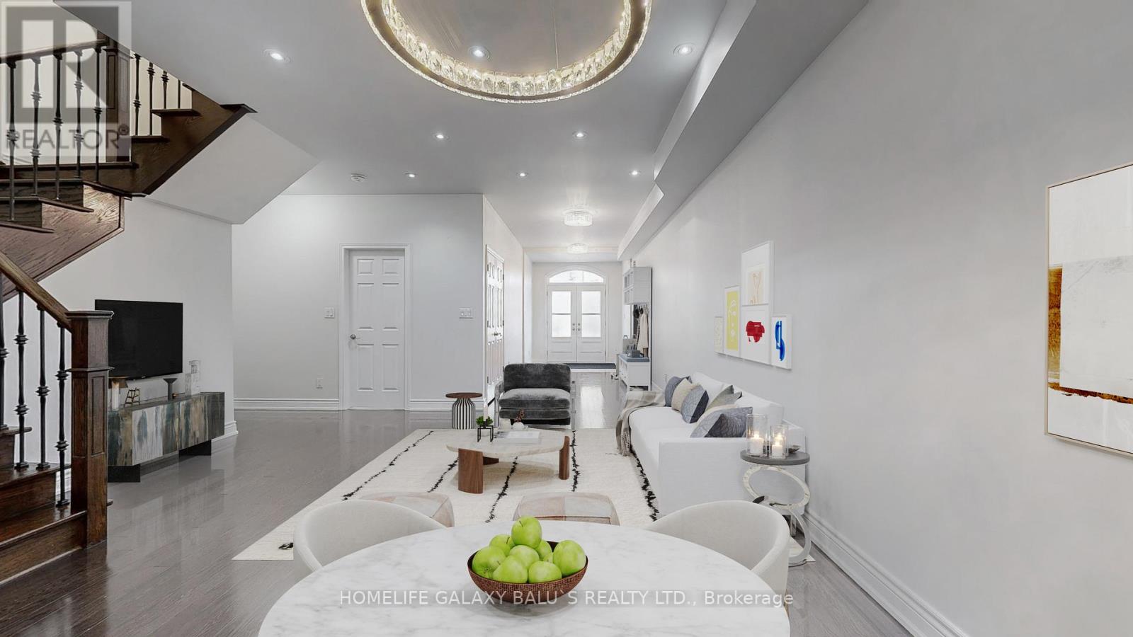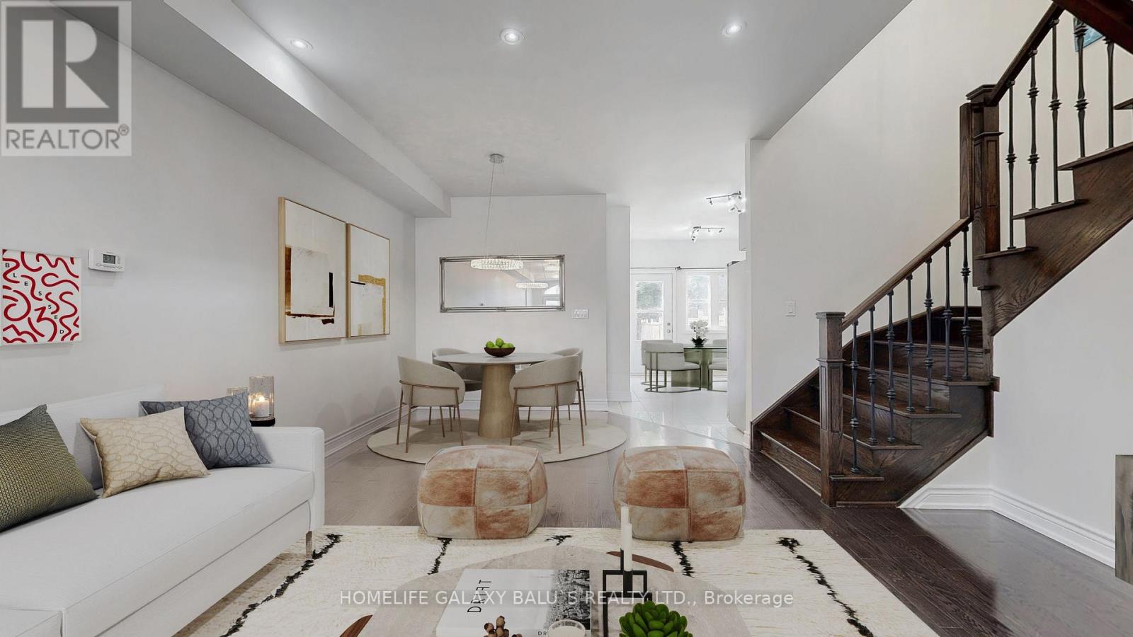1561 Greenmount Street Pickering (Brock Ridge), Ontario L1X 2J1
$899,000
A Bright & Spacious This well-maintained 3+1 Rare opportunity Main Floor bedroom, 4 Full bathroom Town home is situated on a premium most desirable communities in Pickering, With quality upgrades & features, this home offers comfort, value and opportunity. Open-Concept Kitchen with Quartz countertops, backsplash, and pot lights, overlooking the backyard, offering a warm and functional space for everyday living, Pot lights on ground floor & Double Door entrance, Freshly painted, Spacious Master bedroom with Large-Sized Balcony, Carpet Free Hardwood Flooring in the Main & Second Floor, Walk-Out to a Private, Landscaped Backyard, Professionally Finished Basement featuring a spacious open-concept recreation room & Full bathroom perfect for entertaining or future in-law, Pride Of Ownership !!! Great Location Quiet, Family-Friendly , Close to To All Amenities, Top-Rated Schools, Go Station, Costco, Groceries, access to Hwy 401&407,Parks, Public Transport, Hospital, Shopping, Banks etc. (id:56889)
Property Details
| MLS® Number | E12312225 |
| Property Type | Single Family |
| Community Name | Brock Ridge |
| Parking Space Total | 2 |
Building
| Bathroom Total | 4 |
| Bedrooms Above Ground | 3 |
| Bedrooms Below Ground | 1 |
| Bedrooms Total | 4 |
| Appliances | Garage Door Opener Remote(s), Dishwasher, Dryer, Hood Fan, Stove, Washer, Window Coverings, Refrigerator |
| Basement Development | Finished |
| Basement Type | N/a (finished) |
| Construction Style Attachment | Attached |
| Cooling Type | Central Air Conditioning |
| Exterior Finish | Brick |
| Flooring Type | Hardwood, Tile, Vinyl |
| Foundation Type | Poured Concrete |
| Heating Fuel | Natural Gas |
| Heating Type | Forced Air |
| Stories Total | 2 |
| Size Interior | 1500 - 2000 Sqft |
| Type | Row / Townhouse |
| Utility Water | Municipal Water |
Parking
| Garage |
Land
| Acreage | No |
| Sewer | Sanitary Sewer |
| Size Depth | 153 Ft ,8 In |
| Size Frontage | 19 Ft ,8 In |
| Size Irregular | 19.7 X 153.7 Ft |
| Size Total Text | 19.7 X 153.7 Ft |
Rooms
| Level | Type | Length | Width | Dimensions |
|---|---|---|---|---|
| Second Level | Primary Bedroom | 5.69 m | 5.13 m | 5.69 m x 5.13 m |
| Second Level | Bedroom 2 | 4.78 m | 2.72 m | 4.78 m x 2.72 m |
| Second Level | Bedroom 3 | 3.53 m | 2.84 m | 3.53 m x 2.84 m |
| Basement | Recreational, Games Room | 10.19 m | 5.56 m | 10.19 m x 5.56 m |
| Main Level | Living Room | 7.19 m | 5.66 m | 7.19 m x 5.66 m |
| Main Level | Dining Room | 7.19 m | 5.66 m | 7.19 m x 5.66 m |
| Main Level | Kitchen | 4.75 m | 2.84 m | 4.75 m x 2.84 m |
| Main Level | Bedroom 4 | 2.67 m | 2.54 m | 2.67 m x 2.54 m |
https://www.realtor.ca/real-estate/28663965/1561-greenmount-street-pickering-brock-ridge-brock-ridge

Broker of Record
(647) 781-3488
(647) 781-3488
www.sunbalu.com/
https://www.facebook.com/Balu-Shanmuga-158467294832214/?modal=admin_todo_tour
https://twitter.com/sunbalu24
https://www.linkedin.com/in/balu-shanmuga-a5b644161/
80 Corporate Dr #210
Toronto, Ontario M1H 3G5
(416) 284-5555
(416) 284-5727
HTTP://www.balusrealty.com
Interested?
Contact us for more information

