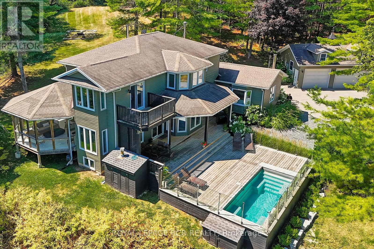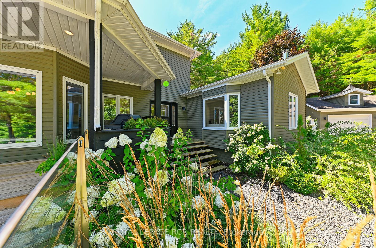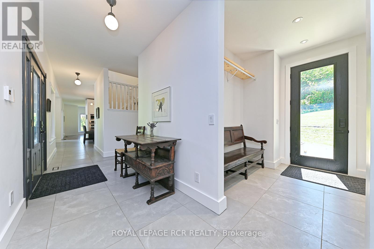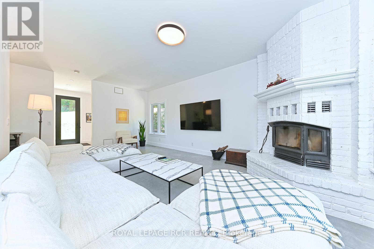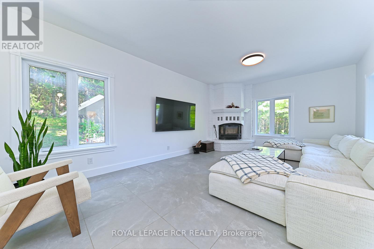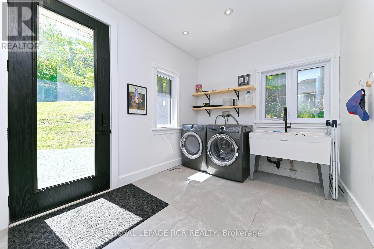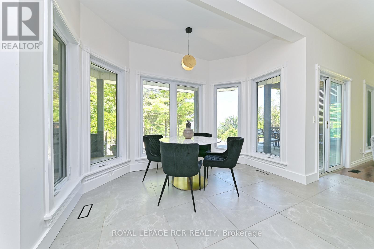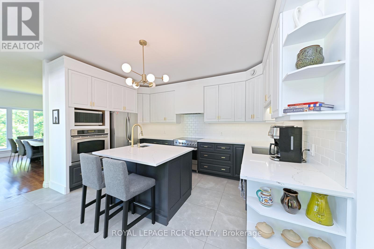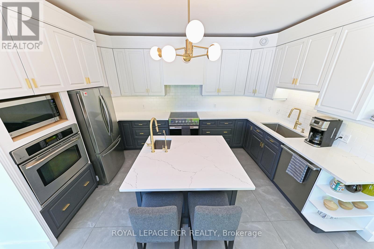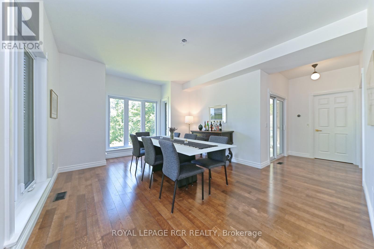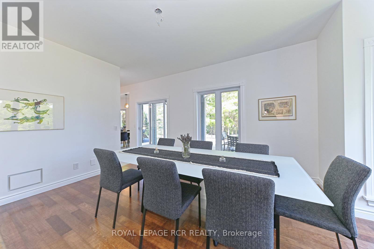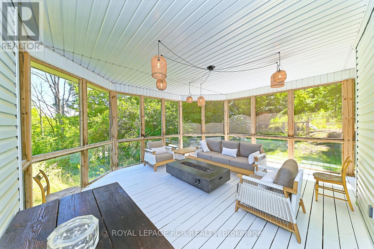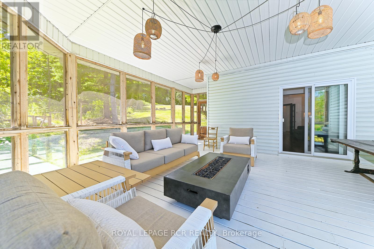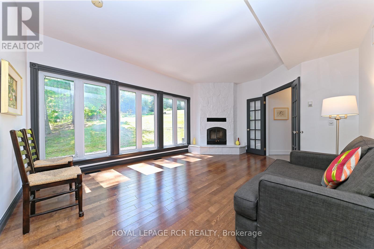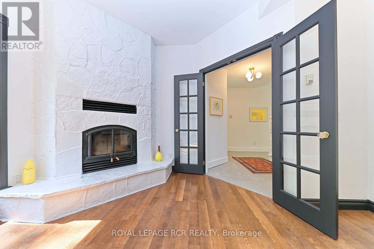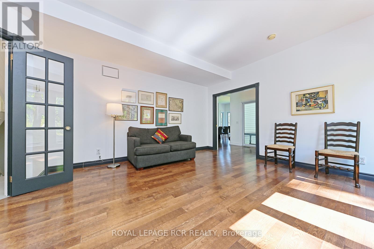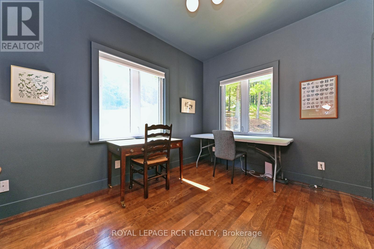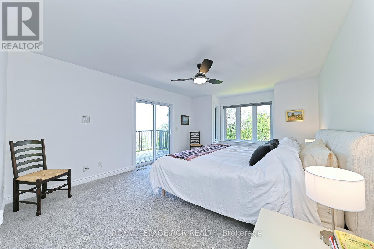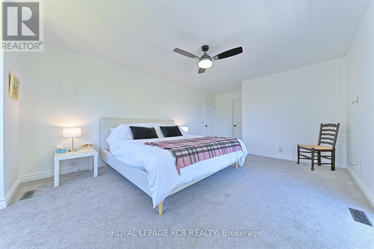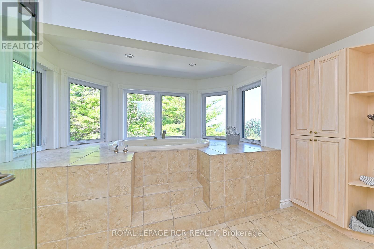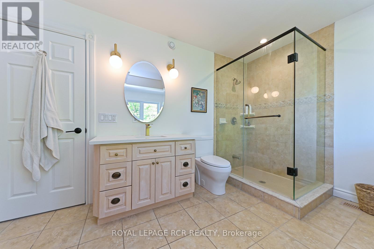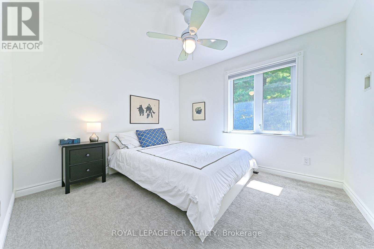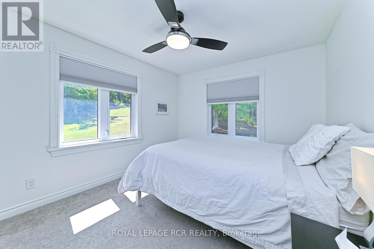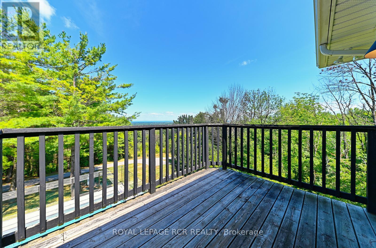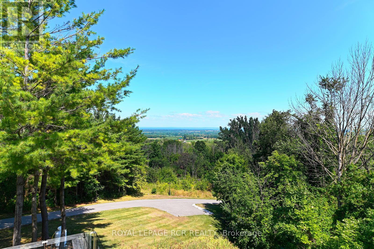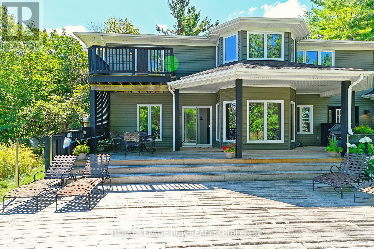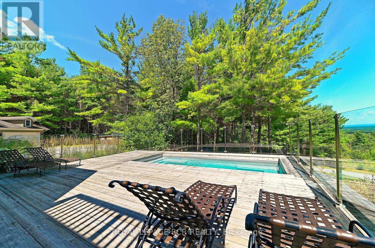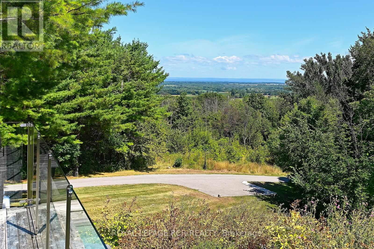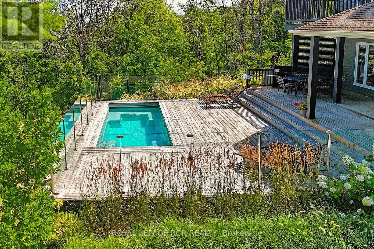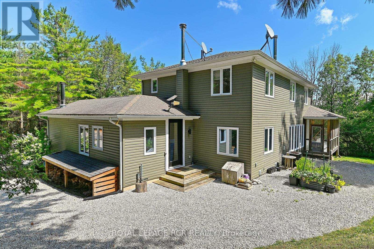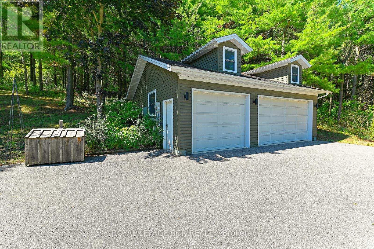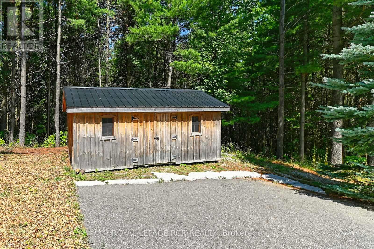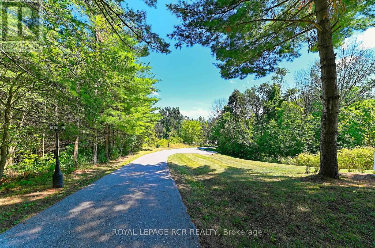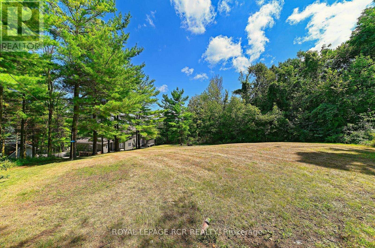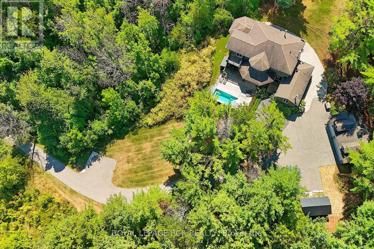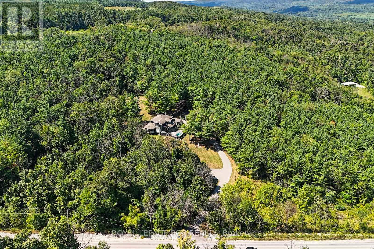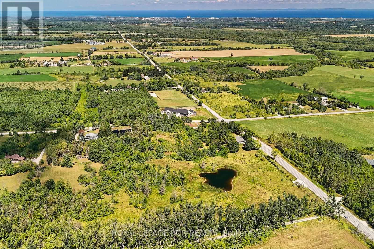1614 Concession 10 Nottawasaga S Clearview, Ontario N0C 1M0
$1,749,000
Designed with entertaining in mind, this property showcases a custom deck with a luxury salt water infinity pool. Enjoy quiet mornings in the screened 3-season porch with gas fireplace, cozy evenings by one of two wood-burning fireplaces, or take in the panoramic views from nearly every room. The heated and insulated 3-car garage is ideal for year-round use, while cut trails offer a peaceful escape into nature. Recently replaced windows flood the interior with natural light, creating a warm and inviting atmosphere throughout. Additional highlights include a high-speed internet tower for reliable remote work, a spotless unfinished basement with future potential, and an unbeatable location just minutes from Blue Mountain, private ski clubs, golf courses, hiking trails, and Collingwood's shops and restaurants. (id:56889)
Property Details
| MLS® Number | S12365896 |
| Property Type | Single Family |
| Community Name | Rural Clearview |
| Amenities Near By | Golf Nearby |
| Features | Wooded Area, Hilly |
| Parking Space Total | 12 |
| Pool Type | Inground Pool |
| View Type | View Of Water, Lake View |
Building
| Bathroom Total | 2 |
| Bedrooms Above Ground | 4 |
| Bedrooms Total | 4 |
| Age | 16 To 30 Years |
| Appliances | Water Treatment, Central Vacuum |
| Basement Development | Unfinished |
| Basement Type | Full (unfinished) |
| Construction Style Attachment | Detached |
| Cooling Type | Central Air Conditioning, Air Exchanger |
| Exterior Finish | Vinyl Siding |
| Fireplace Present | Yes |
| Fireplace Total | 2 |
| Foundation Type | Concrete |
| Half Bath Total | 1 |
| Heating Fuel | Oil |
| Heating Type | Forced Air |
| Stories Total | 2 |
| Size Interior | 3000 - 3500 Sqft |
| Type | House |
| Utility Water | Drilled Well |
Parking
| Detached Garage | |
| Garage |
Land
| Acreage | Yes |
| Land Amenities | Golf Nearby |
| Sewer | Septic System |
| Size Depth | 660 Ft |
| Size Frontage | 200 Ft |
| Size Irregular | 200 X 660 Ft |
| Size Total Text | 200 X 660 Ft|2 - 4.99 Acres |
| Zoning Description | Ru/nec |
Rooms
| Level | Type | Length | Width | Dimensions |
|---|---|---|---|---|
| Second Level | Bedroom | 3.33 m | 3.07 m | 3.33 m x 3.07 m |
| Second Level | Bedroom | 2.87 m | 3.45 m | 2.87 m x 3.45 m |
| Second Level | Primary Bedroom | 3.91 m | 6.71 m | 3.91 m x 6.71 m |
| Second Level | Bedroom | 3.4 m | 3.07 m | 3.4 m x 3.07 m |
| Main Level | Kitchen | 4.47 m | 5.79 m | 4.47 m x 5.79 m |
| Main Level | Dining Room | 5.38 m | 5.03 m | 5.38 m x 5.03 m |
| Main Level | Family Room | 4.11 m | 5.64 m | 4.11 m x 5.64 m |
| Main Level | Living Room | 4.11 m | 6.6 m | 4.11 m x 6.6 m |
| Main Level | Office | 2.87 m | 3.81 m | 2.87 m x 3.81 m |
| Main Level | Laundry Room | 2.26 m | 2.74 m | 2.26 m x 2.74 m |
| Main Level | Sunroom | 5.1 m | 6 m | 5.1 m x 6 m |

Salesperson
(705) 466-2115
suzannelawrence.ca
https://www.facebook.com/SuzanneLawrenceRealEstate
https://www.linkedin.com/in/suzannelawrence/

154-B Mill St #1
Creemore, Ontario L0M 1G0
(705) 466-2115
(519) 925-6160
Interested?
Contact us for more information

