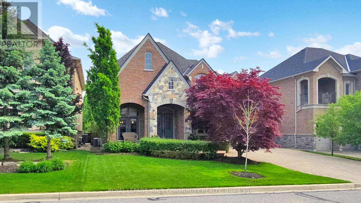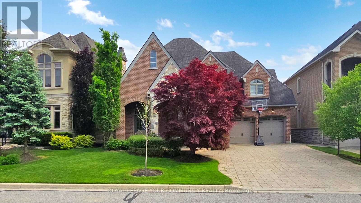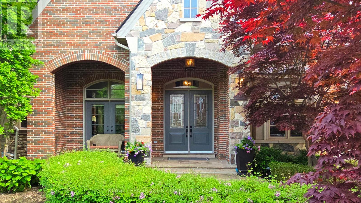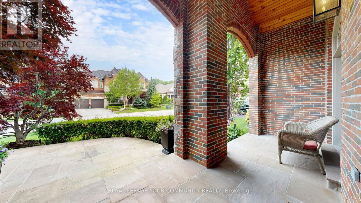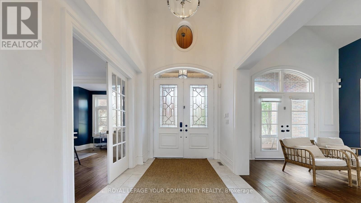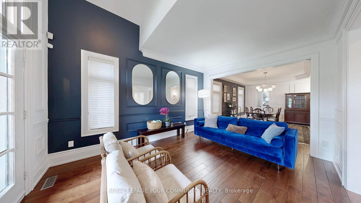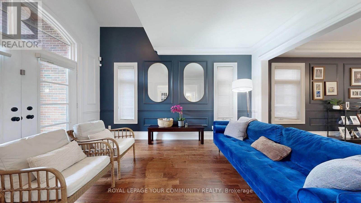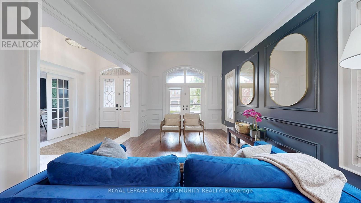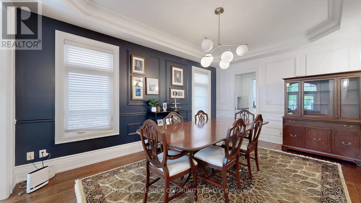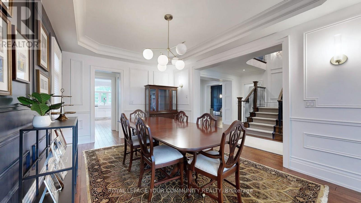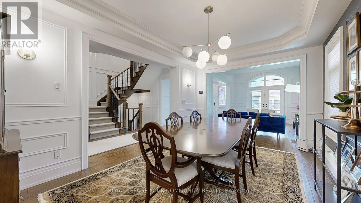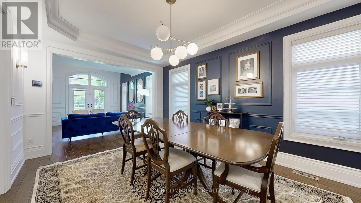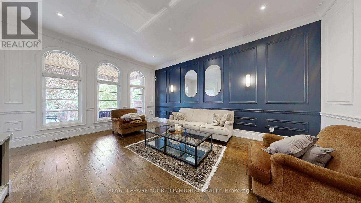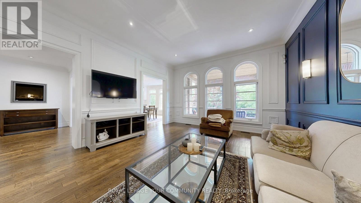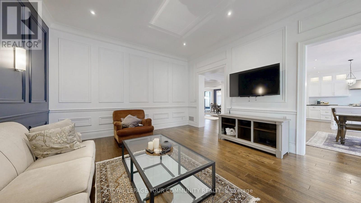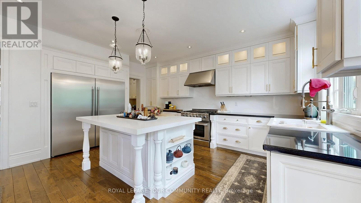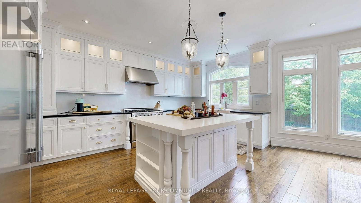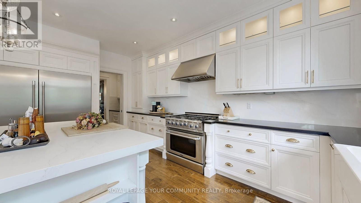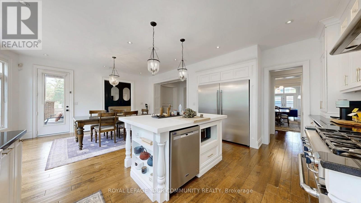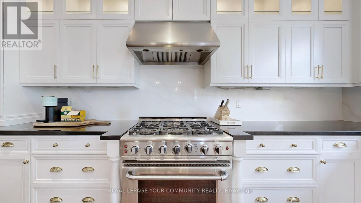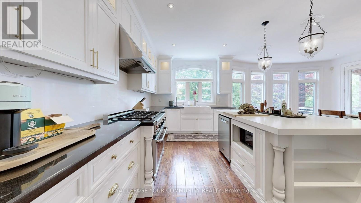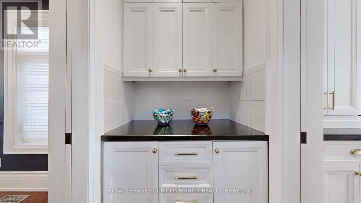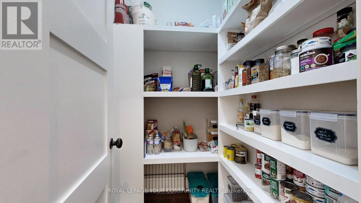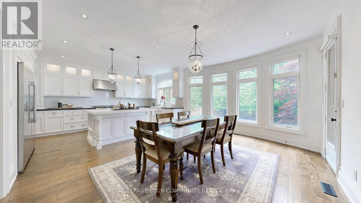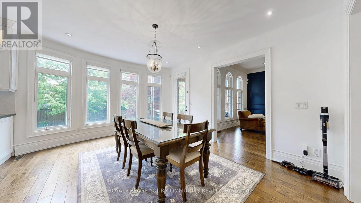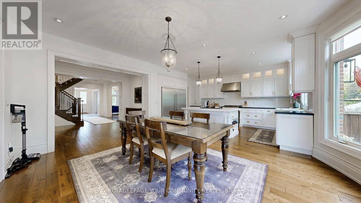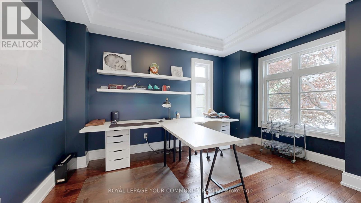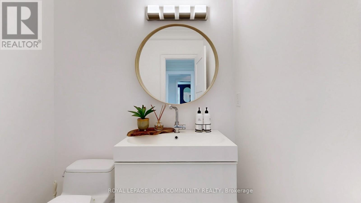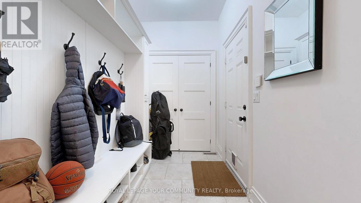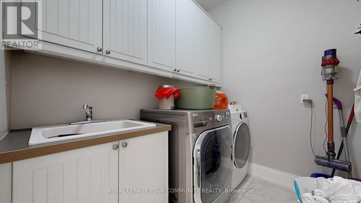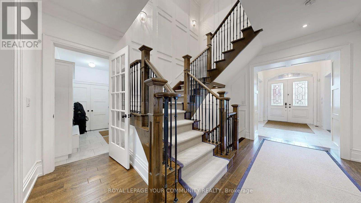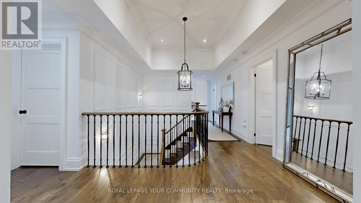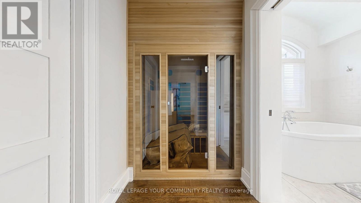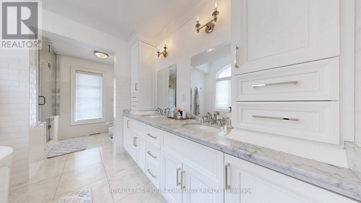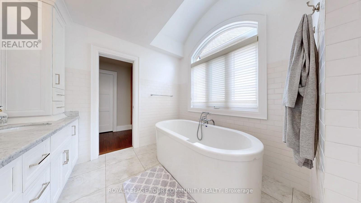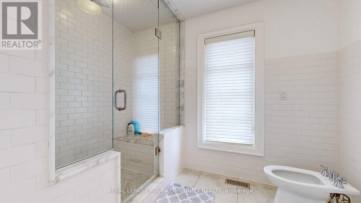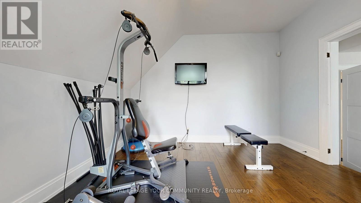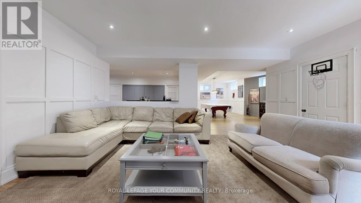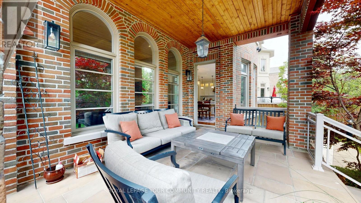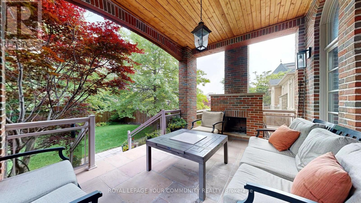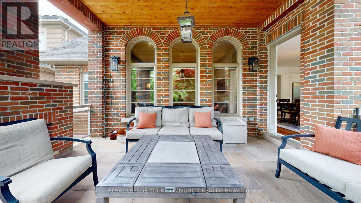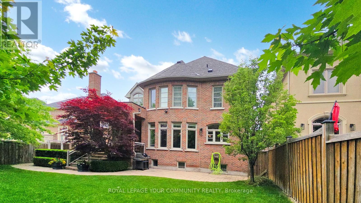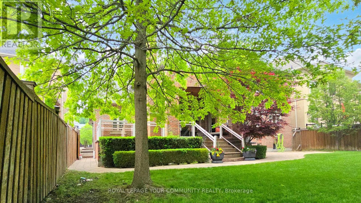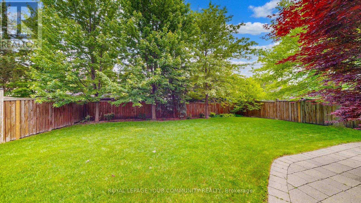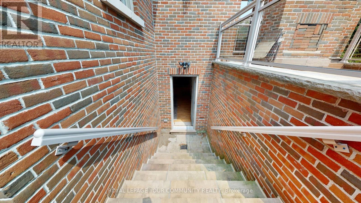166 Grandvista Crescent Vaughan (Vellore Village), Ontario L4H 3J6
6 Bedroom
6 Bathroom
3500 - 5000 sqft
Central Air Conditioning
Forced Air
Landscaped
$9,500 Monthly
This stunning 4,300 sq. ft. custom-built residence is located on one of the most prestigious streets in Vellore Village. Experience lavish living with superior upgrades throughout, including an oversized chefs kitchen with 9 & 10 foot ceilings on the main floor. The luxurious primary bedroom features a built-in sauna and a separate gym room, creating a true retreat. The professionally finished basement includes a separate nanny's quarters and a convenient walk-up to the backyard. Enjoy a 3-car garage and picturesque landscaping, complete with a spacious covered outdoor porch and a charming brick wood-burning fireplace perfect for entertaining year-round. (id:56889)
Property Details
| MLS® Number | N12210334 |
| Property Type | Single Family |
| Community Name | Vellore Village |
| Amenities Near By | Park, Place Of Worship, Public Transit, Schools |
| Features | Carpet Free |
| Parking Space Total | 7 |
| Structure | Porch |
Building
| Bathroom Total | 6 |
| Bedrooms Above Ground | 4 |
| Bedrooms Below Ground | 2 |
| Bedrooms Total | 6 |
| Appliances | Garage Door Opener Remote(s), Central Vacuum |
| Basement Development | Finished |
| Basement Features | Walk-up |
| Basement Type | N/a (finished) |
| Construction Style Attachment | Detached |
| Cooling Type | Central Air Conditioning |
| Exterior Finish | Brick |
| Flooring Type | Hardwood, Laminate, Ceramic |
| Foundation Type | Unknown |
| Half Bath Total | 1 |
| Heating Fuel | Natural Gas |
| Heating Type | Forced Air |
| Stories Total | 2 |
| Size Interior | 3500 - 5000 Sqft |
| Type | House |
| Utility Water | Municipal Water |
Parking
| Attached Garage | |
| Garage |
Land
| Acreage | No |
| Fence Type | Fenced Yard |
| Land Amenities | Park, Place Of Worship, Public Transit, Schools |
| Landscape Features | Landscaped |
| Sewer | Sanitary Sewer |
| Size Depth | 137 Ft ,2 In |
| Size Frontage | 60 Ft |
| Size Irregular | 60 X 137.2 Ft |
| Size Total Text | 60 X 137.2 Ft |
Rooms
| Level | Type | Length | Width | Dimensions |
|---|---|---|---|---|
| Second Level | Bedroom 2 | 5.81 m | 3.52 m | 5.81 m x 3.52 m |
| Second Level | Bedroom 3 | 5.49 m | 3.44 m | 5.49 m x 3.44 m |
| Second Level | Bedroom 4 | 4.55 m | 3.79 m | 4.55 m x 3.79 m |
| Second Level | Primary Bedroom | 7.45 m | 4.25 m | 7.45 m x 4.25 m |
| Second Level | Exercise Room | 5.25 m | 3.95 m | 5.25 m x 3.95 m |
| Basement | Kitchen | 5.5 m | 5.71 m | 5.5 m x 5.71 m |
| Basement | Recreational, Games Room | 6.75 m | 4.87 m | 6.75 m x 4.87 m |
| Basement | Bedroom 5 | 3.75 m | 3.25 m | 3.75 m x 3.25 m |
| Main Level | Living Room | 4.75 m | 3.39 m | 4.75 m x 3.39 m |
| Main Level | Dining Room | 5.18 m | 3.47 m | 5.18 m x 3.47 m |
| Main Level | Kitchen | 4.87 m | 4.12 m | 4.87 m x 4.12 m |
| Main Level | Eating Area | 5.16 m | 3.25 m | 5.16 m x 3.25 m |
| Main Level | Family Room | 5.88 m | 4.45 m | 5.88 m x 4.45 m |
| Main Level | Office | 4.25 m | 3.29 m | 4.25 m x 3.29 m |
| Main Level | Laundry Room | 2.65 m | 1.8 m | 2.65 m x 1.8 m |
| Main Level | Mud Room | 3.59 m | 1.75 m | 3.59 m x 1.75 m |

ANTHONY JR. BARONE
Salesperson
(416) 518-8854
(888) 953-7243
www.TonyKnowsToronto.com
https://ca.linkedin.com/in/anthony-tony-barone-6a87a828
Salesperson
(416) 518-8854
(888) 953-7243
www.TonyKnowsToronto.com
https://ca.linkedin.com/in/anthony-tony-barone-6a87a828

ROYAL LEPAGE YOUR COMMUNITY REALTY
8854 Yonge Street
Richmond Hill, Ontario L4C 0T4
8854 Yonge Street
Richmond Hill, Ontario L4C 0T4
(905) 731-2000
(905) 886-7556
Interested?
Contact us for more information

