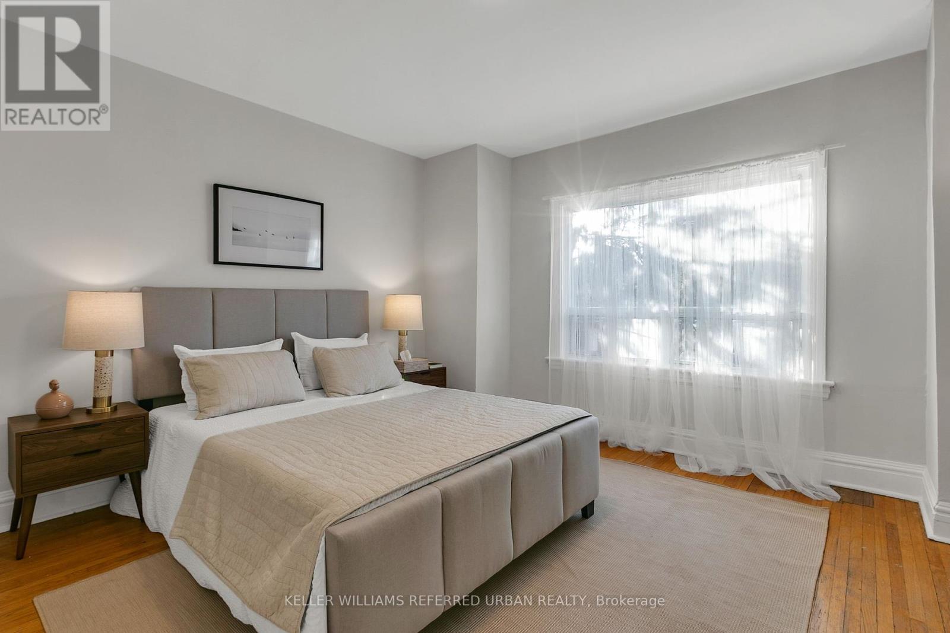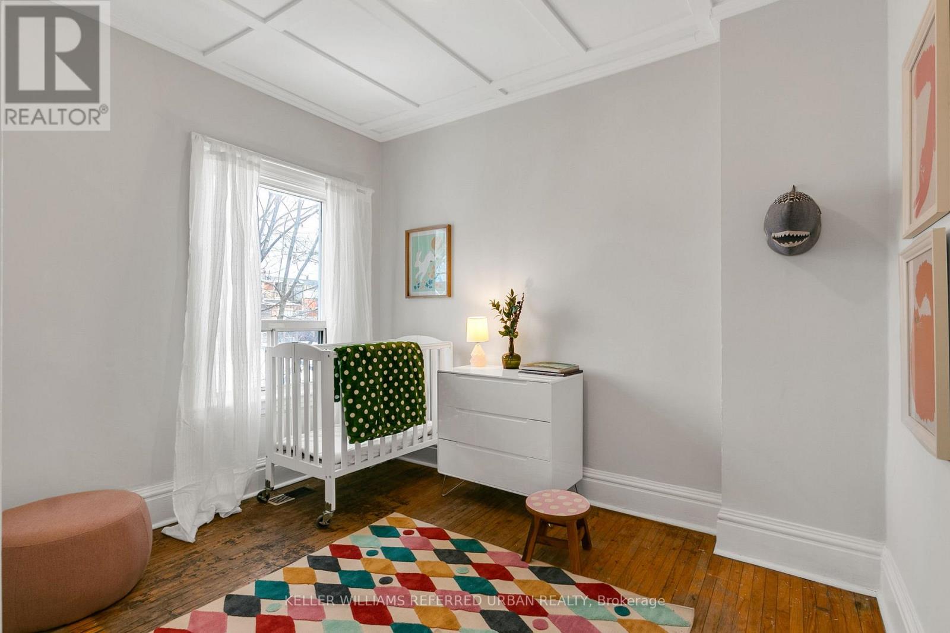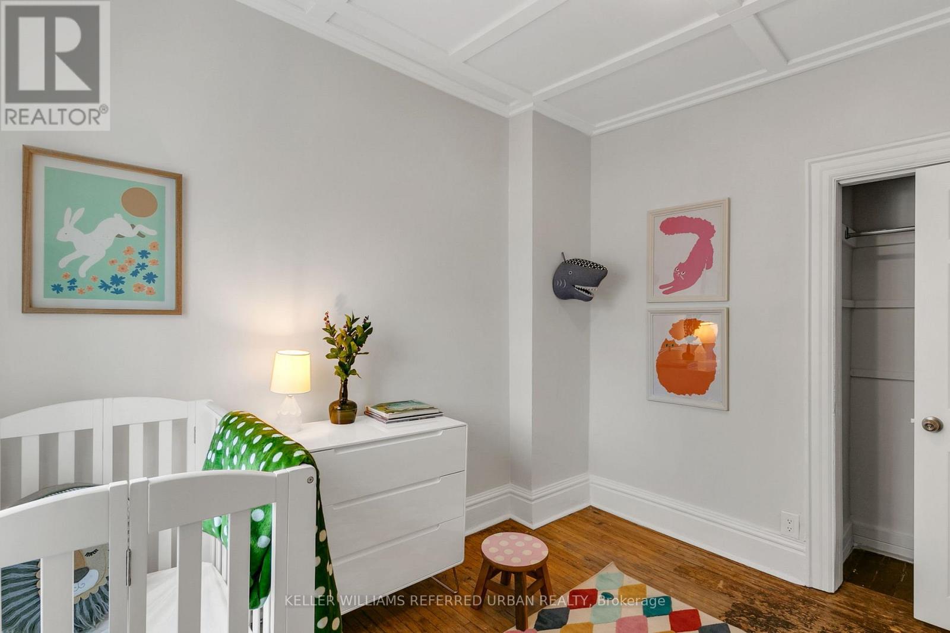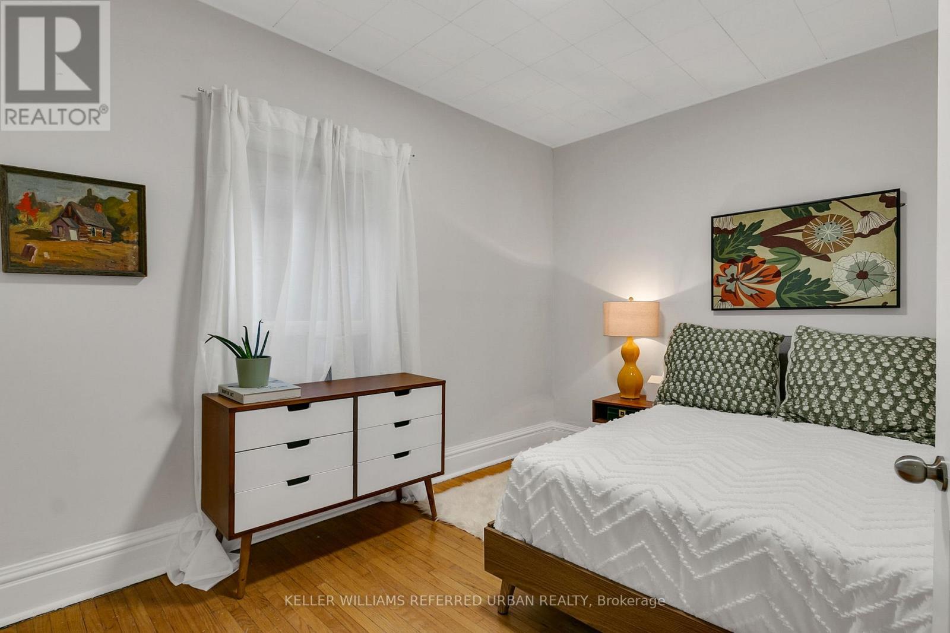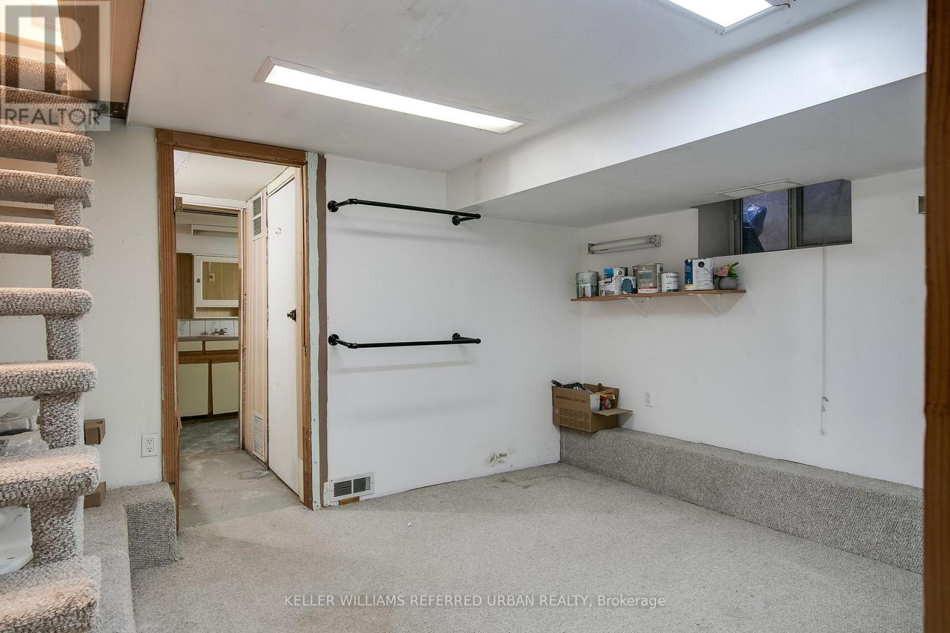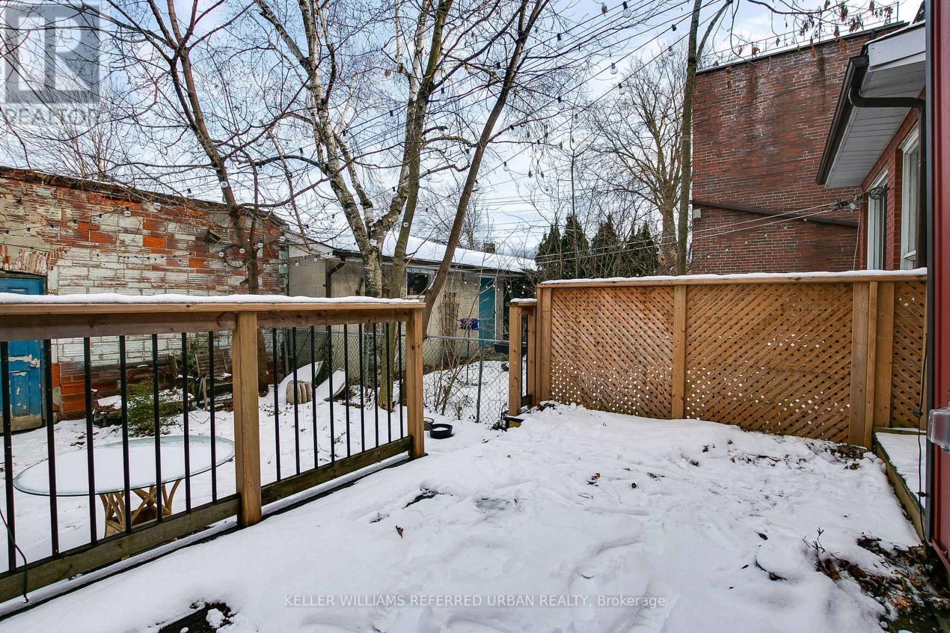17 Callender Street Toronto (Roncesvalles), Ontario M6R 2H2
$999,000
Start your 2025 calendar year right here at 17 Callender! This is definitely one of the more unfrequented streets in Roncesvalles Village, tucked away and rarely traversed unless, you live on or are visiting someone on the street. Steps from Roncesvalles Ave., Queen St. W. and the lake make this ""a best of both worlds"" scenario in regards to location. A few minutes drive to the Queensway / Gardiner, therefore an ideal place to either get out of the city, or indeed, closer to the core in short order. Bike or walk down to the lake for those longer evening strolls in the Summer. You're probably no stranger either to the eclectic multitude of stores, cafe's and restaurants in both Roncesvalles and Parkdale. I also do have to mention one of Toronto's best donut shops at the end of the Callender street; Maverick's Donut Company, for the love of god, do not leave the neighbourhood without trying some!! Okay that's enough about the great location, now let's chat about your new home: 17 Callender. What a charming good looking home as you approach! Newly painted throughout and ready to move in while you take some time to consider the next chapter you'll write for this amazing starter home. The main floor has already been updated with an open concept flow, pot lights and an updated kitchen with breakfast bar and walk out sliding doors to the back yard. Picture those Friday evenings coming home to fire up the BBQ on the back patio, cracking open a brew and starting off the weekends. Upstairs you've got an updated bathroom with walk-in shower stall and also 3 good size bedrooms. The basement is converted with a rec area, extra bedroom, 4 piece bathroom and laundry area. Furthermore, great back yard for entertaining and there is a double car garage with laneway access. Your move now folks! **** EXTRAS **** Pot Light's throughout, Electrical all upgraded 2 years ago, Built-In Breakfast bar. See or request our Upgrades and Features Sheet. (id:56889)
Open House
This property has open houses!
5:00 pm
Ends at:7:00 pm
2:00 pm
Ends at:4:00 pm
2:00 pm
Ends at:4:00 pm
Property Details
| MLS® Number | W11936211 |
| Property Type | Single Family |
| Community Name | Roncesvalles |
| Features | Lane |
| Parking Space Total | 2 |
Building
| Bathroom Total | 3 |
| Bedrooms Above Ground | 3 |
| Bedrooms Below Ground | 1 |
| Bedrooms Total | 4 |
| Appliances | Dishwasher, Dryer, Hood Fan, Microwave, Refrigerator, Stove, Washer |
| Basement Development | Finished |
| Basement Type | N/a (finished) |
| Construction Style Attachment | Semi-detached |
| Cooling Type | Central Air Conditioning |
| Exterior Finish | Brick |
| Half Bath Total | 1 |
| Heating Fuel | Natural Gas |
| Heating Type | Forced Air |
| Stories Total | 2 |
| Type | House |
| Utility Water | Municipal Water |
Parking
| Detached Garage |
Land
| Acreage | No |
| Sewer | Sanitary Sewer |
| Size Depth | 113 Ft ,9 In |
| Size Frontage | 18 Ft ,3 In |
| Size Irregular | 18.25 X 113.75 Ft |
| Size Total Text | 18.25 X 113.75 Ft |
Rooms
| Level | Type | Length | Width | Dimensions |
|---|---|---|---|---|
| Second Level | Primary Bedroom | 4.29 m | 3.66 m | 4.29 m x 3.66 m |
| Second Level | Bedroom 2 | 3.73 m | 2.62 m | 3.73 m x 2.62 m |
| Second Level | Bedroom 3 | 3.15 m | 2.62 m | 3.15 m x 2.62 m |
| Basement | Bedroom | 4.06 m | 3.51 m | 4.06 m x 3.51 m |
| Basement | Recreational, Games Room | 3.3 m | 3.18 m | 3.3 m x 3.18 m |
| Basement | Laundry Room | 1.8 m | 1.63 m | 1.8 m x 1.63 m |
| Main Level | Living Room | 3.81 m | 2.95 m | 3.81 m x 2.95 m |
| Main Level | Dining Room | 4.47 m | 3.48 m | 4.47 m x 3.48 m |
| Main Level | Kitchen | 4.52 m | 2.26 m | 4.52 m x 2.26 m |
| Main Level | Eating Area | 2.46 m | 1.91 m | 2.46 m x 1.91 m |
https://www.realtor.ca/real-estate/27831865/17-callender-street-toronto-roncesvalles-roncesvalles

Broker
(416) 572-1016
www.311realtygroup.com/
https://www.facebook.com/311RealtyGroup
https://twitter.com/311realtygroup?lang=en
https://www.linkedin.com/in/donal-ward-mccarthy-1b05911/

156 Duncan Mill Rd Unit 1
Toronto, Ontario M3B 3N2
(416) 572-1016
(416) 572-1017
www.whykwru.ca/
Interested?
Contact us for more information





















