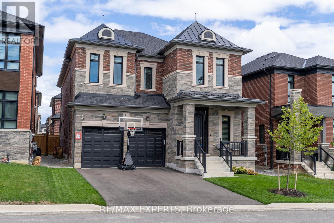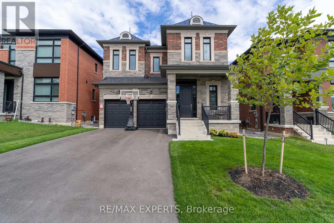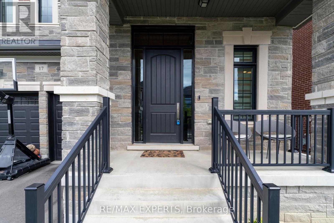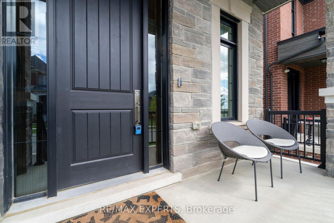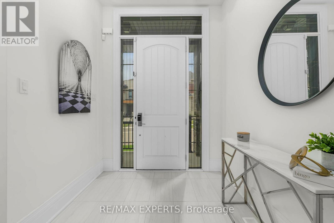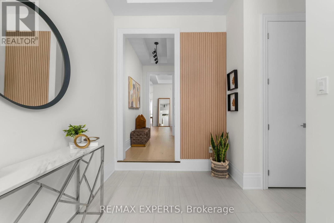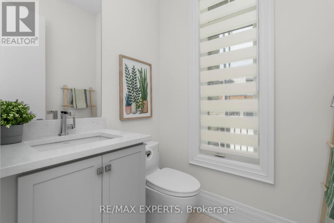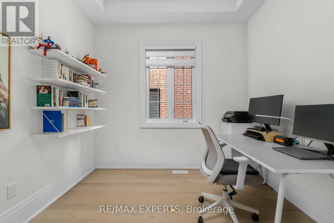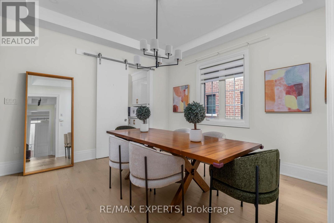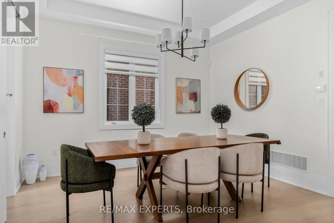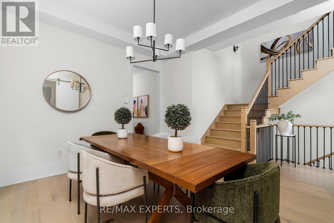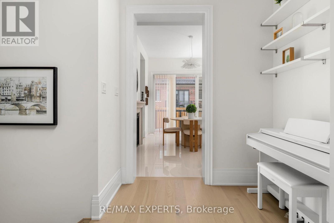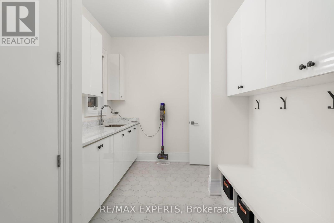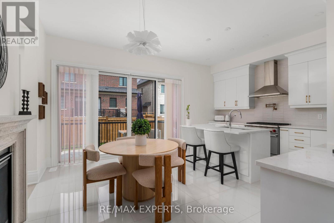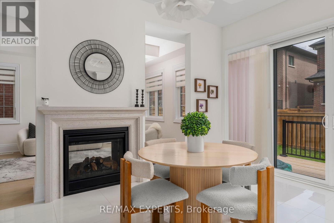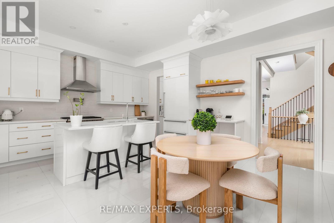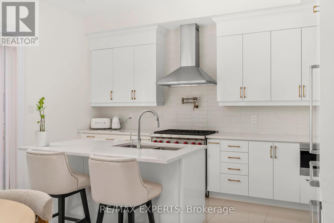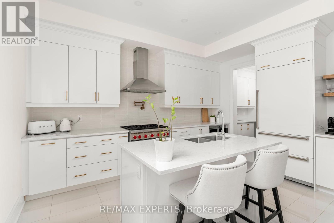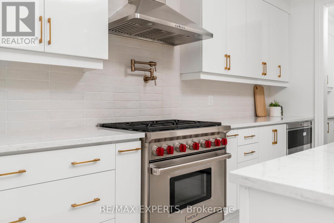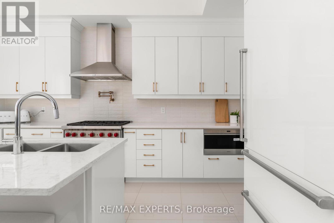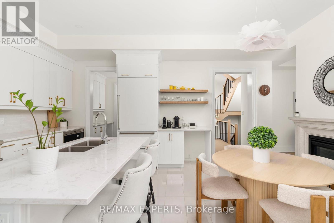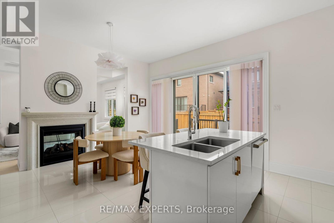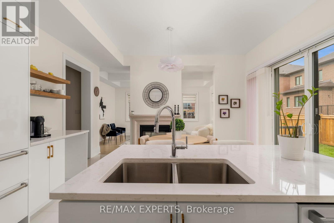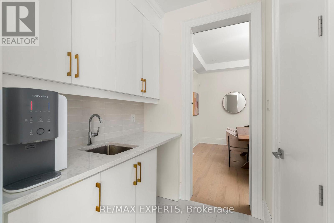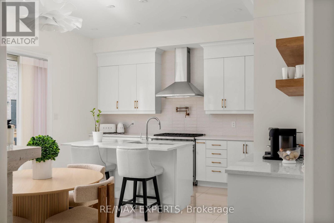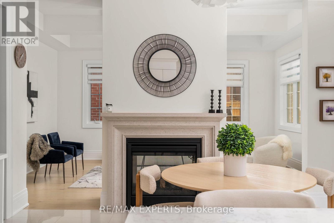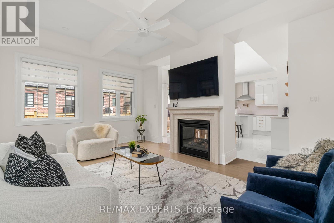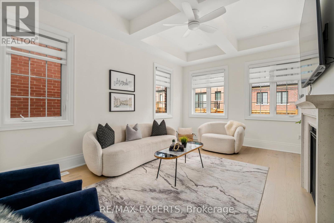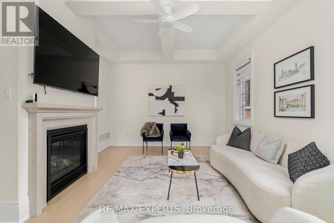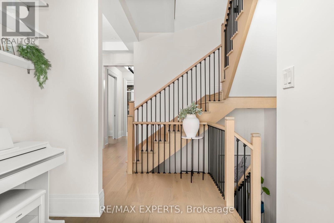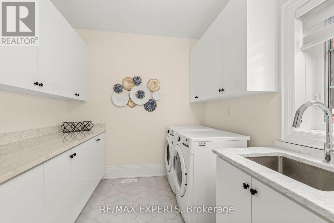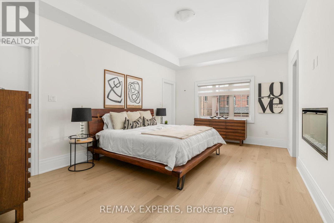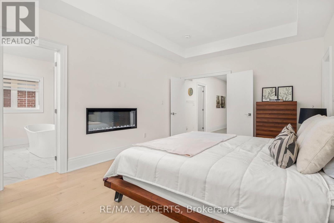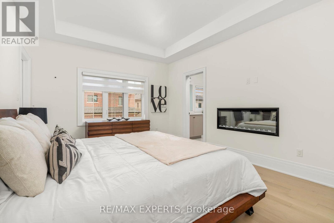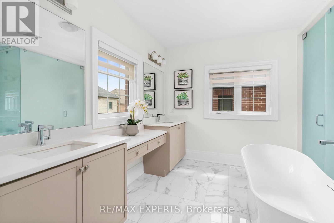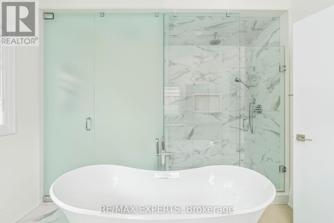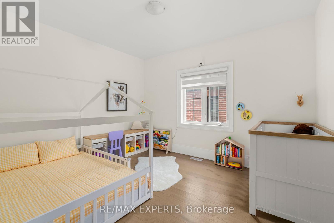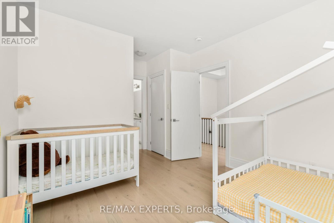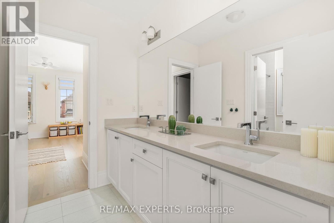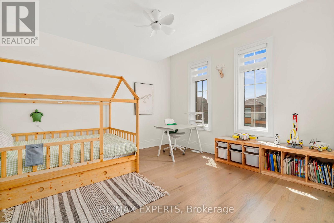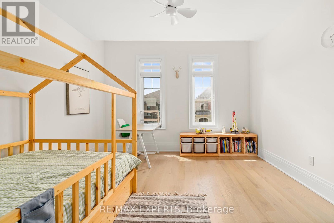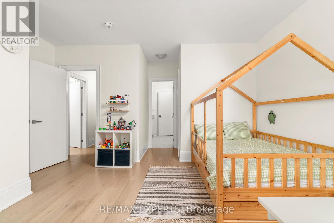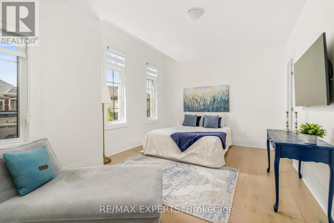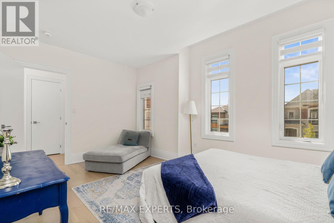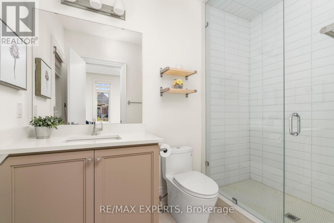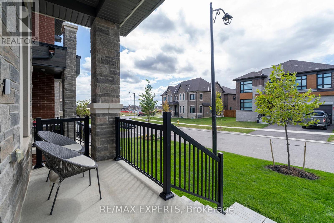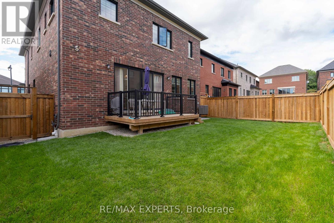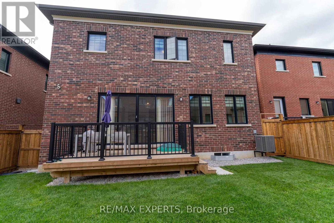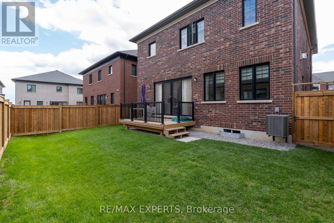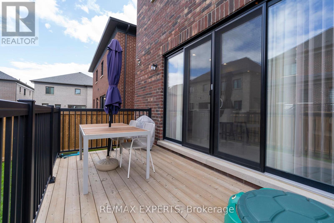17 Kinburn Crescent Vaughan (Vellore Village), Ontario L3L 0E9
4 Bedroom
4 Bathroom
3000 - 3500 sqft
Fireplace
Central Air Conditioning
Forced Air
$2,219,900
Klein Estates 3396 Sf 'Heron' Model Chic Masterpiece In Exclusive Pocket Situated on a Crescent With No Sidewalk. Customized To Perfection & Loaded W/Upgrades. With 5" Red Oak Hardwood Flooring T/Out; Designer Tiles; Grand Kitchen W/Centre Island & Luxe Subzero & Wolf Appliances & A Grand Walk-In Pantry; 10 Ft Ceilings On Main; 9 Ft On 2nd Fl/ Basement; Oversized W/Look Out Basement Windows, Custom Window Covers & Light Fixtures T/Out; Pot Lights, Coffered Ceilings, Prim Bedroom W/Huge W/I Closet W/B/Ins, Huge 2nd Floor Laundry, Wet Bar Rough-In In Basement, Newly Fenced Backyard. (id:56889)
Property Details
| MLS® Number | N12365669 |
| Property Type | Single Family |
| Community Name | Vellore Village |
| Amenities Near By | Hospital, Park, Place Of Worship, Public Transit |
| Community Features | Community Centre, School Bus |
| Equipment Type | Water Heater |
| Parking Space Total | 6 |
| Rental Equipment Type | Water Heater |
| Structure | Deck, Porch |
Building
| Bathroom Total | 4 |
| Bedrooms Above Ground | 4 |
| Bedrooms Total | 4 |
| Age | 0 To 5 Years |
| Appliances | Central Vacuum, Dishwasher, Dryer, Hood Fan, Microwave, Range, Washer, Refrigerator |
| Basement Development | Unfinished |
| Basement Type | N/a (unfinished) |
| Construction Style Attachment | Detached |
| Cooling Type | Central Air Conditioning |
| Exterior Finish | Brick, Stone |
| Fire Protection | Alarm System, Monitored Alarm, Security System, Smoke Detectors |
| Fireplace Present | Yes |
| Fireplace Total | 2 |
| Flooring Type | Hardwood, Ceramic |
| Foundation Type | Concrete |
| Half Bath Total | 1 |
| Heating Fuel | Natural Gas |
| Heating Type | Forced Air |
| Stories Total | 2 |
| Size Interior | 3000 - 3500 Sqft |
| Type | House |
| Utility Water | Municipal Water |
Parking
| Garage |
Land
| Acreage | No |
| Land Amenities | Hospital, Park, Place Of Worship, Public Transit |
| Sewer | Sanitary Sewer |
| Size Depth | 100 Ft ,2 In |
| Size Frontage | 44 Ft ,3 In |
| Size Irregular | 44.3 X 100.2 Ft |
| Size Total Text | 44.3 X 100.2 Ft |
Rooms
| Level | Type | Length | Width | Dimensions |
|---|---|---|---|---|
| Second Level | Primary Bedroom | 5.55 m | 3.84 m | 5.55 m x 3.84 m |
| Second Level | Bedroom 2 | 5.5 m | 3.66 m | 5.5 m x 3.66 m |
| Second Level | Bedroom 3 | 4.75 m | 3.9 m | 4.75 m x 3.9 m |
| Second Level | Bedroom 4 | 3.35 m | 3.66 m | 3.35 m x 3.66 m |
| Main Level | Dining Room | 3.67 m | 3.96 m | 3.67 m x 3.96 m |
| Main Level | Family Room | 3.72 m | 5.5 m | 3.72 m x 5.5 m |
| Main Level | Kitchen | 2.62 m | 4.57 m | 2.62 m x 4.57 m |
| Main Level | Eating Area | 3.05 m | 4.57 m | 3.05 m x 4.57 m |
| Main Level | Office | 2.44 m | 3.05 m | 2.44 m x 3.05 m |
| Main Level | Mud Room | 2.15 m | 3.66 m | 2.15 m x 3.66 m |
| In Between | Laundry Room | 2.75 m | 2.45 m | 2.75 m x 2.45 m |
LINA BRANDAO
Salesperson
(905) 499-8800
Salesperson
(905) 499-8800
RE/MAX EXPERTS
277 Cityview Blvd Unit: 16
Vaughan, Ontario L4H 5A4
277 Cityview Blvd Unit: 16
Vaughan, Ontario L4H 5A4
(905) 499-8800
deals@remaxwestexperts.com/
Interested?
Contact us for more information

