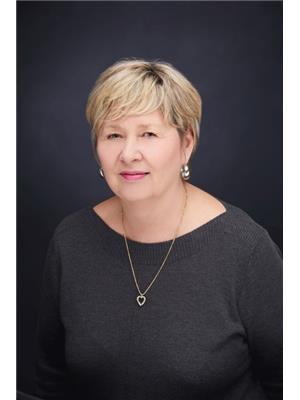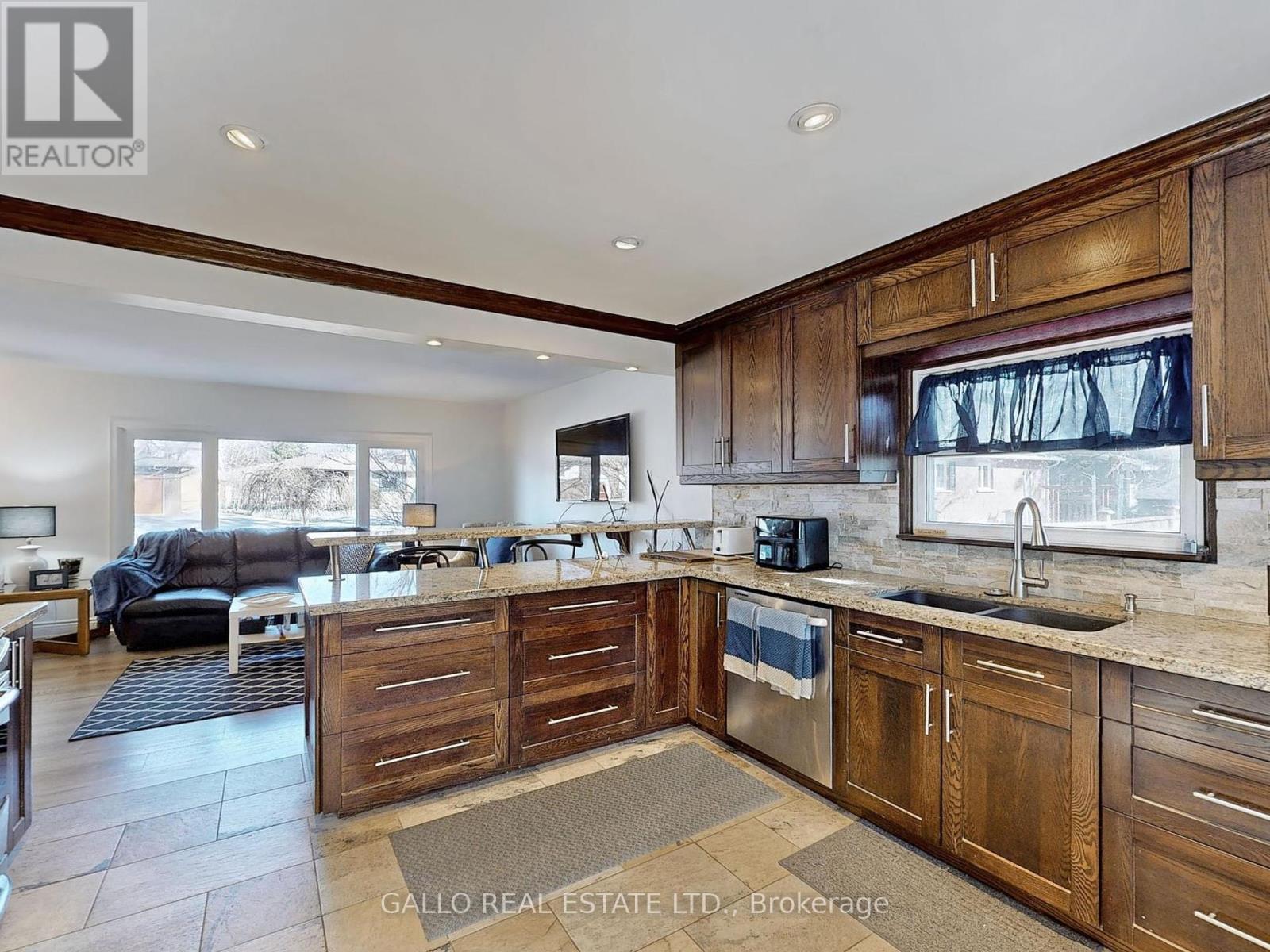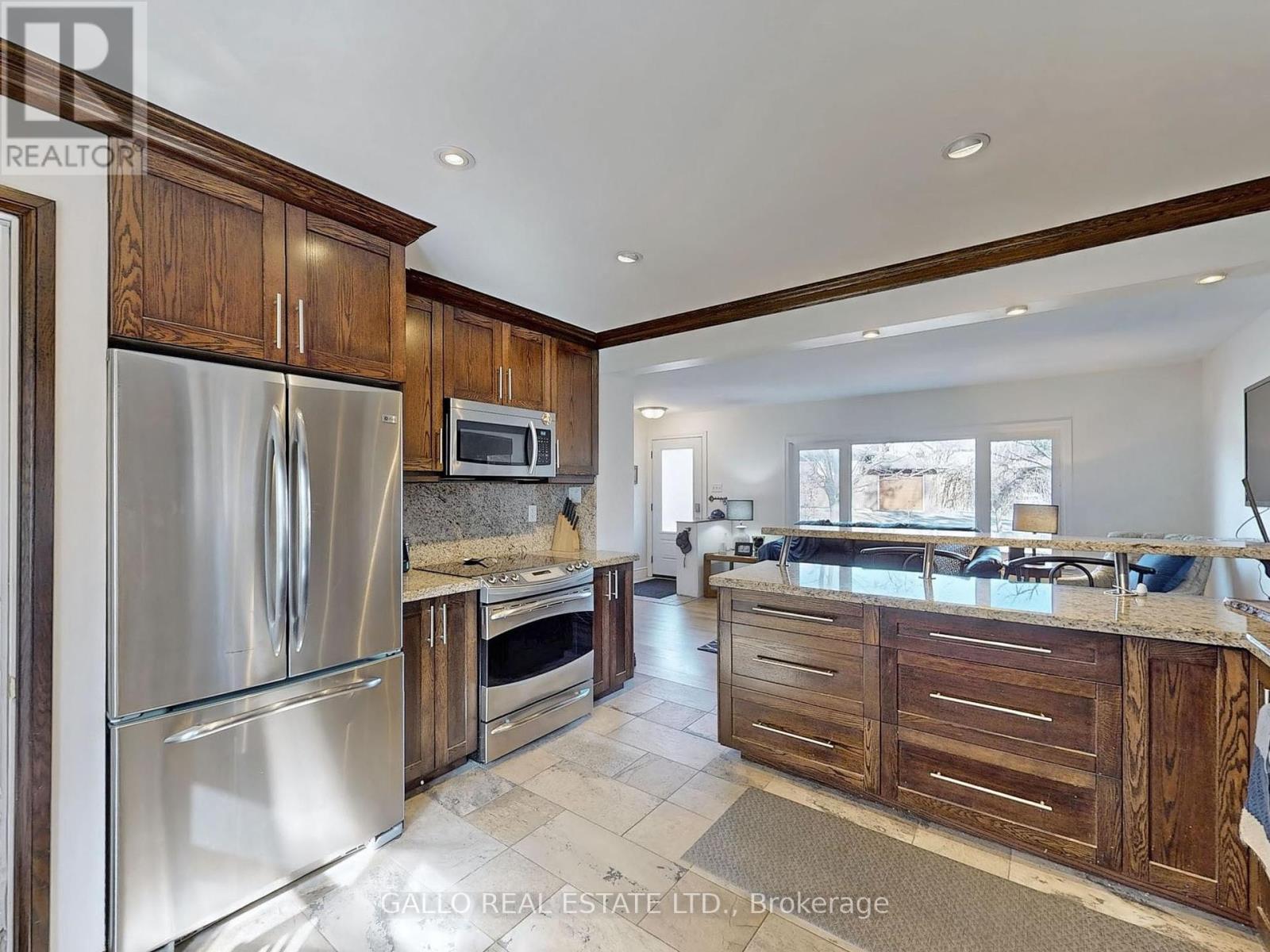170 East Street E Uxbridge, Ontario L9P 1L2
$929,900
Discover this charming brick bungalow nestled in an established neighbourhood. The renovated kitchen features a breakfast bar, granite counters,S/S appliances and seamlessly flows into the cozy living ,highlighted by stunning laminate floors and a fresh coat of paint.The main bathroom has been totally updated, offering modern fixtures and finishes. A separate entrance leads to a 1 bedroom in-law apartment perfect for extended family. Enjoy a large private adorned with mature trees , patio .Conveniently located within walking distance to all amenties, this home offers both comfort and accessibility. (id:56889)
Property Details
| MLS® Number | N12049373 |
| Property Type | Single Family |
| Community Name | Uxbridge |
| Amenities Near By | Hospital, Schools |
| Community Features | Community Centre |
| Equipment Type | Water Heater |
| Features | Irregular Lot Size |
| Parking Space Total | 4 |
| Rental Equipment Type | Water Heater |
| Structure | Shed |
Building
| Bathroom Total | 2 |
| Bedrooms Above Ground | 3 |
| Bedrooms Below Ground | 1 |
| Bedrooms Total | 4 |
| Appliances | Water Meter, Dryer, Microwave, Stove, Washer, Window Coverings, Refrigerator |
| Architectural Style | Bungalow |
| Basement Features | Apartment In Basement, Separate Entrance |
| Basement Type | N/a |
| Construction Style Attachment | Detached |
| Cooling Type | Central Air Conditioning |
| Exterior Finish | Brick, Stone |
| Flooring Type | Laminate |
| Foundation Type | Block |
| Heating Fuel | Natural Gas |
| Heating Type | Forced Air |
| Stories Total | 1 |
| Size Interior | 700 - 1100 Sqft |
| Type | House |
| Utility Water | Municipal Water |
Parking
| Attached Garage | |
| Garage |
Land
| Acreage | No |
| Fence Type | Fenced Yard |
| Land Amenities | Hospital, Schools |
| Sewer | Sanitary Sewer |
| Size Depth | 128 Ft ,10 In |
| Size Frontage | 72 Ft ,7 In |
| Size Irregular | 72.6 X 128.9 Ft ; 162.38' (s/s) 40' (r) |
| Size Total Text | 72.6 X 128.9 Ft ; 162.38' (s/s) 40' (r) |
Rooms
| Level | Type | Length | Width | Dimensions |
|---|---|---|---|---|
| Basement | Living Room | 6.4 m | 4.01 m | 6.4 m x 4.01 m |
| Basement | Kitchen | 5.13 m | 3.2 m | 5.13 m x 3.2 m |
| Basement | Bedroom | 4.23 m | 3.78 m | 4.23 m x 3.78 m |
| Main Level | Living Room | 5.91 m | 3.4 m | 5.91 m x 3.4 m |
| Main Level | Kitchen | 3.68 m | 3.63 m | 3.68 m x 3.63 m |
| Main Level | Bedroom | 3.73 m | 3.63 m | 3.73 m x 3.63 m |
| Main Level | Bedroom | 3.96 m | 3.48 m | 3.96 m x 3.48 m |
| Main Level | Bedroom | 3.4 m | 3.38 m | 3.4 m x 3.38 m |
Utilities
| Cable | Available |
| Sewer | Installed |
https://www.realtor.ca/real-estate/28091934/170-east-street-e-uxbridge-uxbridge

Salesperson
(905) 640-1200

5226 Stouffville Rd,r.r.4
Stouffville, Ontario L4A 3S8
(905) 640-1200
(905) 640-8831

Salesperson
(416) 879-7081

5226 Stouffville Rd,r.r.4
Stouffville, Ontario L4A 3S8
(905) 640-1200
(905) 640-8831
Interested?
Contact us for more information



















